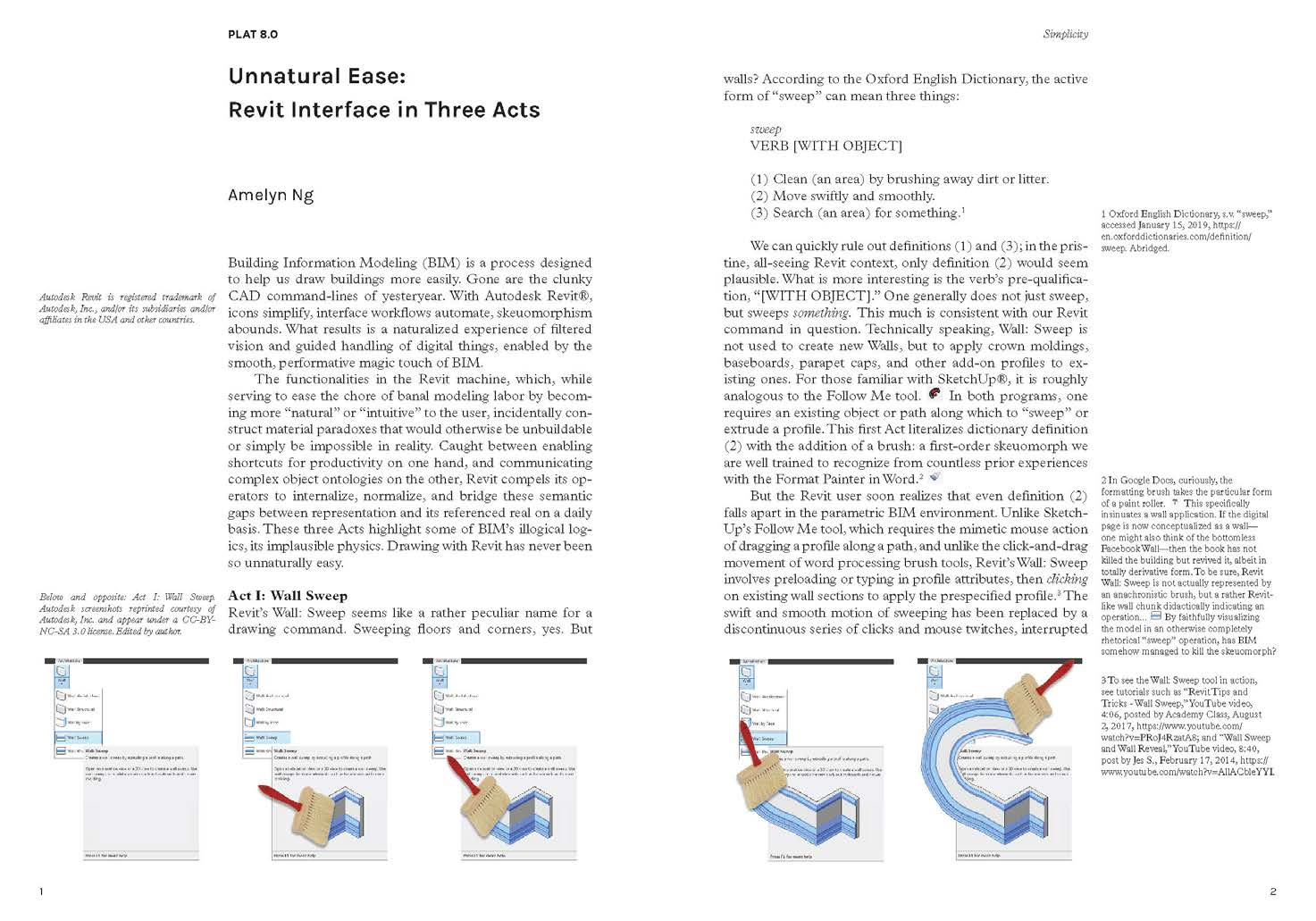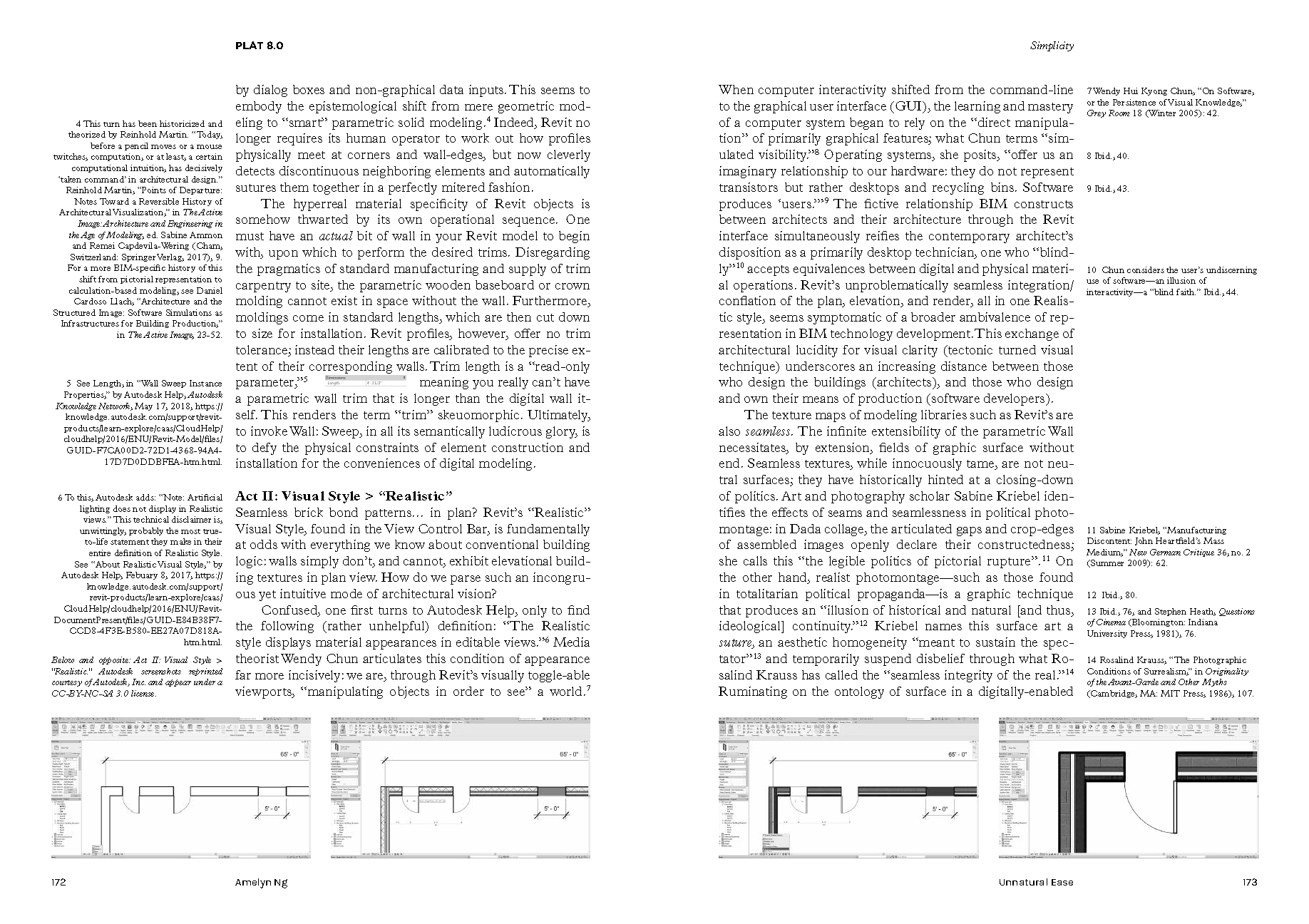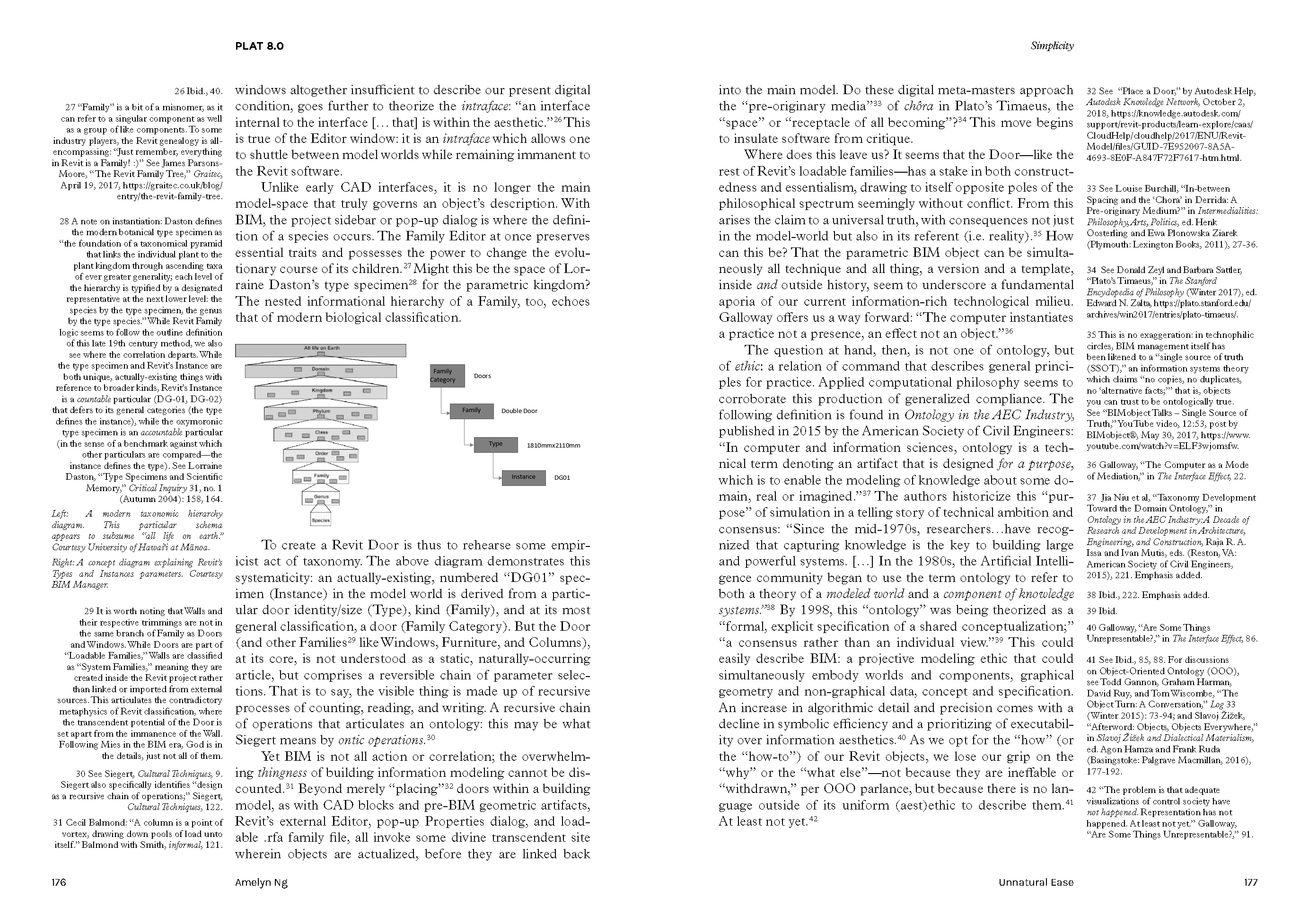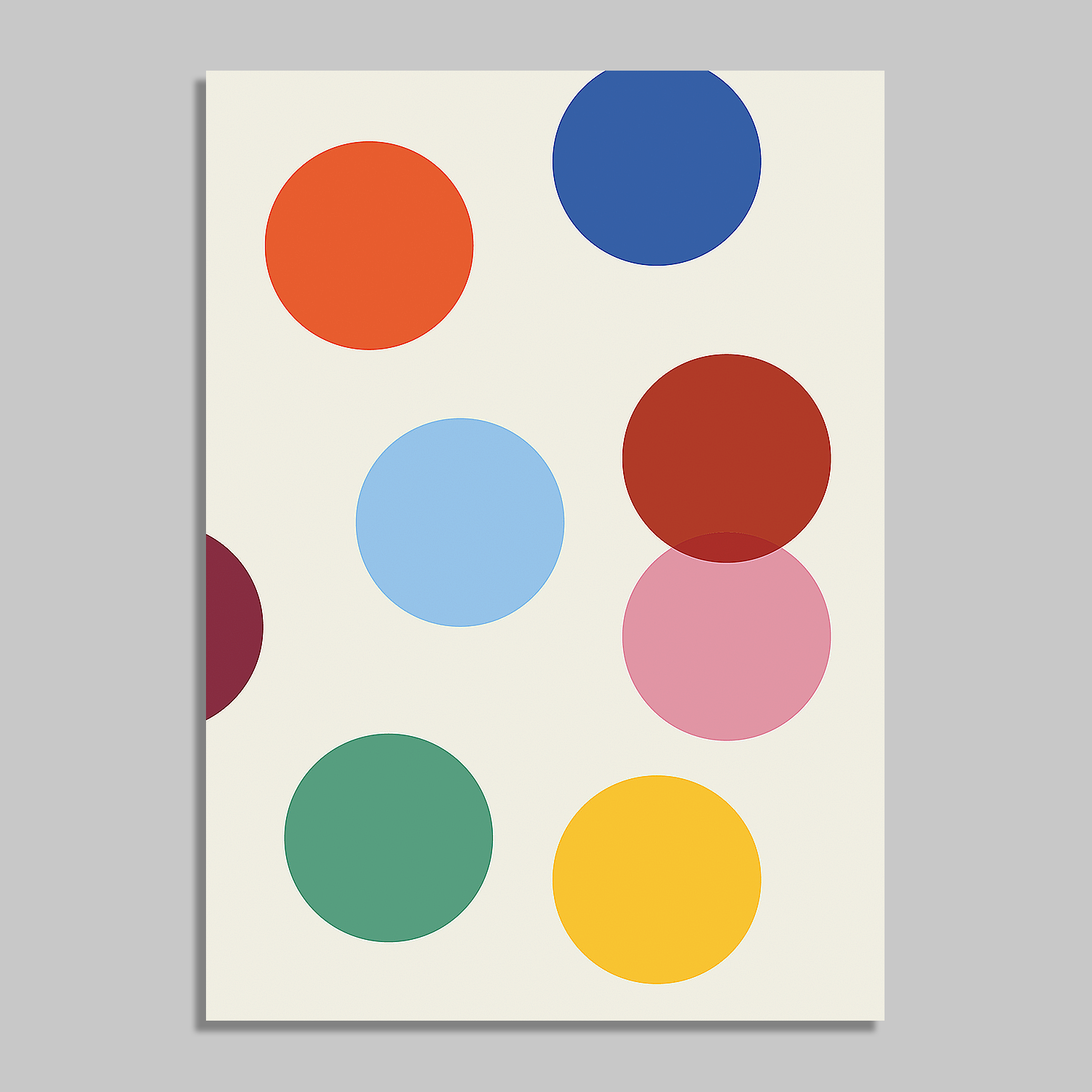Unnatural Ease: Revit Interface in Three Acts
print-publication




INFO:
Building Information Modeling (BIM) is a process designed to help us draw buildings more easily. Gone are the clunky CAD command-lines of yesteryear. With Autodesk Revit , icons simplify, interface workflows automate, skeuomorphism abounds. What results is a naturalized experience of filtered vision and guided handling of digital things, enabled by the smooth, performative magic touch of BIM.
Building Information Modeling (BIM) is a process designed to help us draw buildings more easily. Gone are the clunky CAD command-lines of yesteryear. With Autodesk Revit , icons simplify, interface workflows automate, skeuomorphism abounds. What results is a naturalized experience of filtered vision and guided handling of digital things, enabled by the smooth, performative magic touch of BIM.
Such a software compels its operators to internalize, normalize, and bridge semantic gaps between representation and its referenced real on a daily basis. These three Acts highlight some of BIM’s illogical logics, its implausible physics. Drawing with Revit has never been so unnaturally easy.
Act I: Wall Sweep
Act II: Visual Style: “Realistic”
Act III: Door Edito