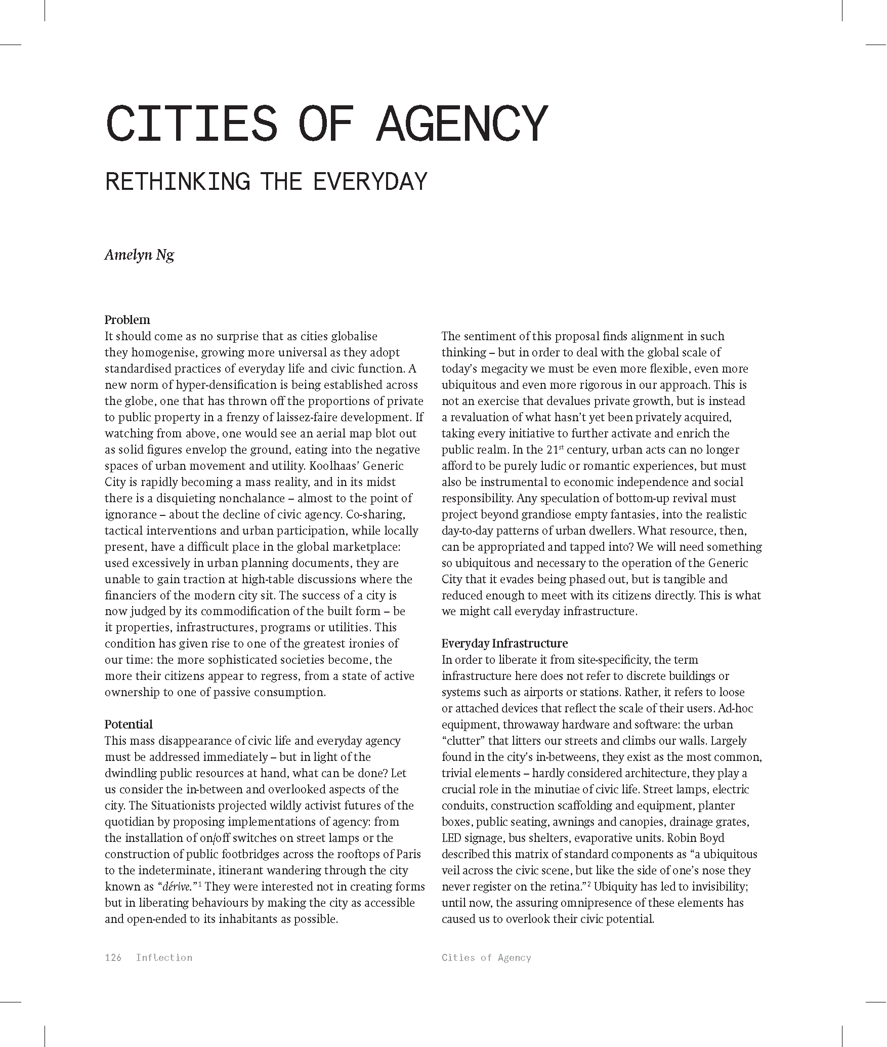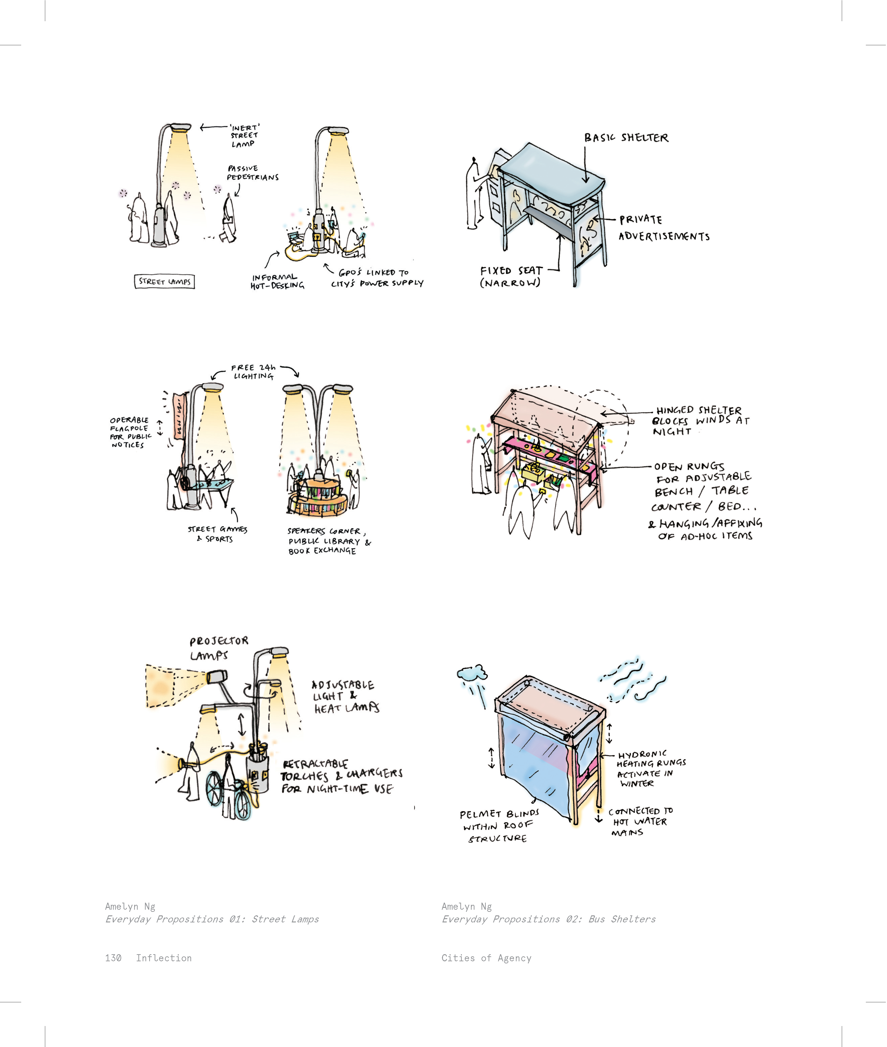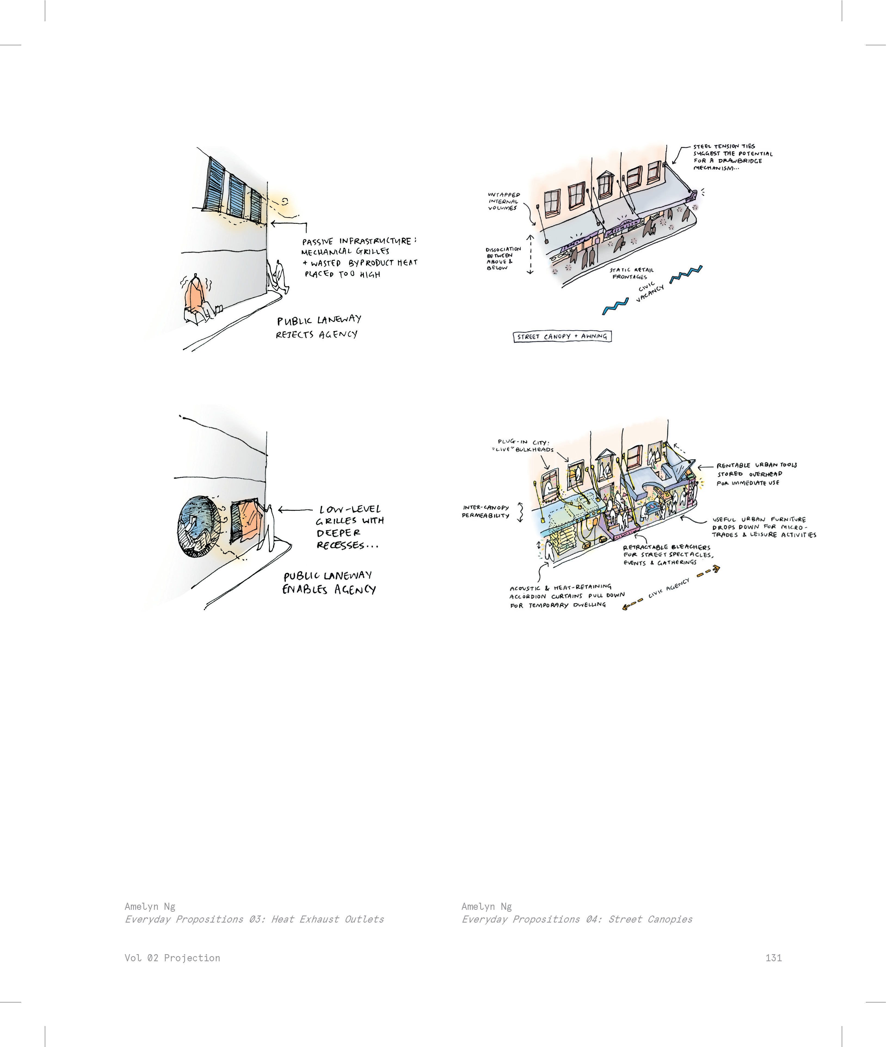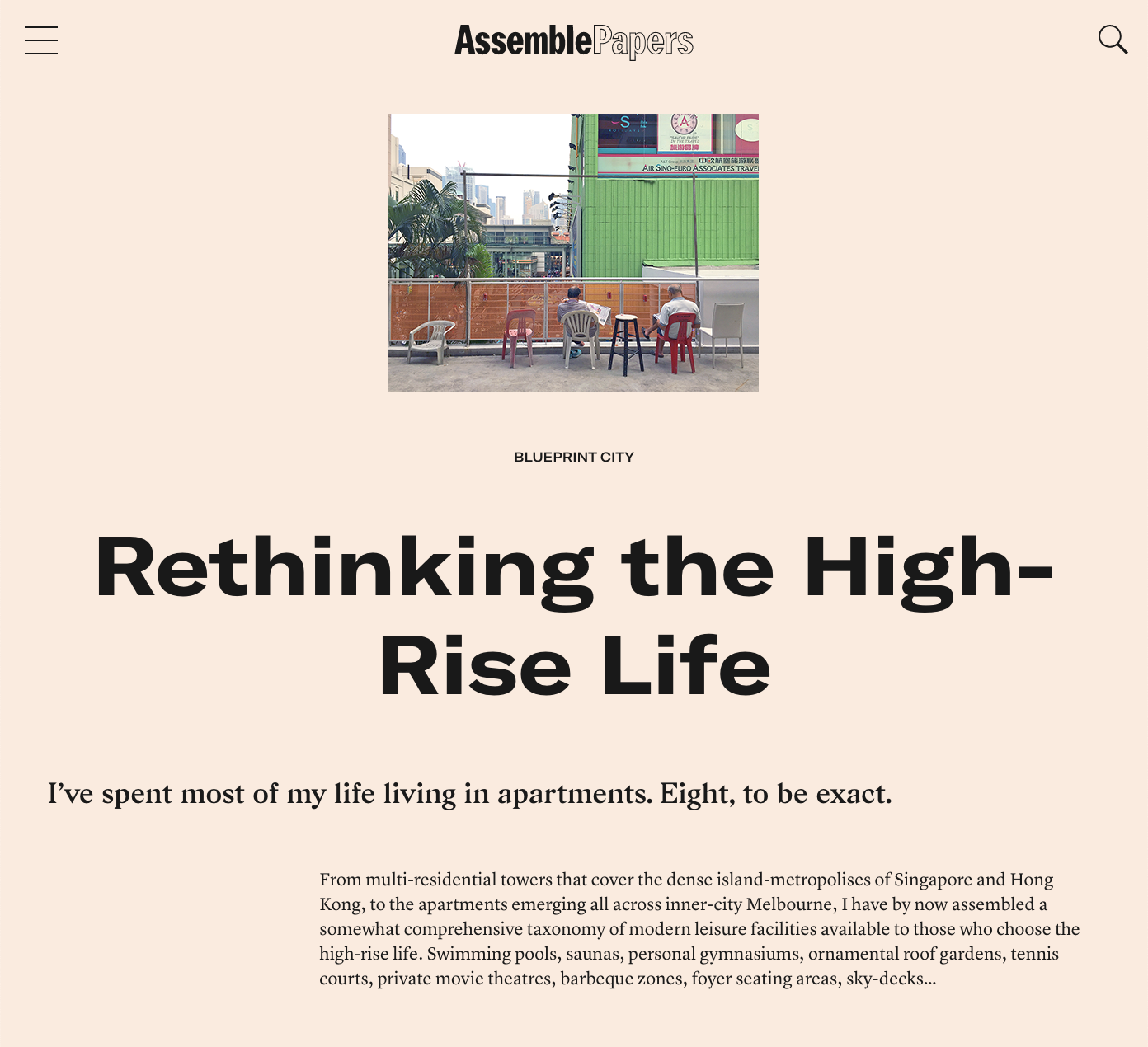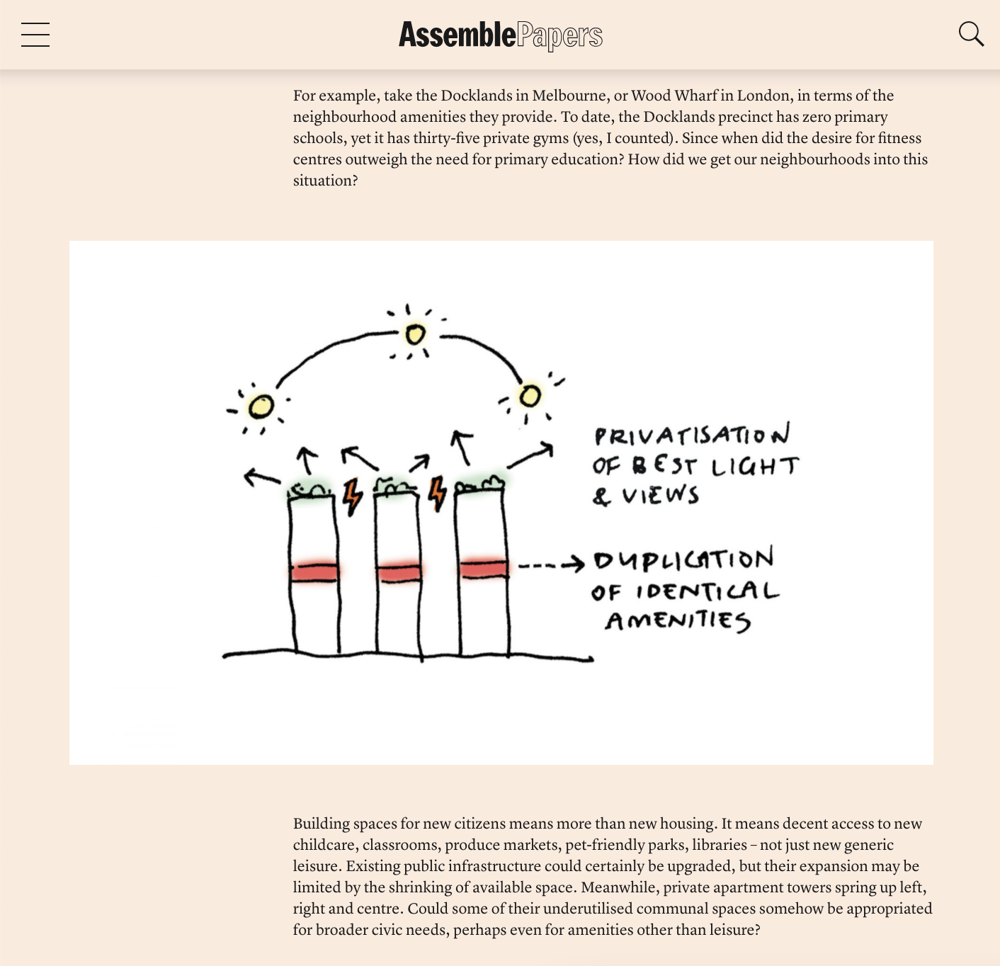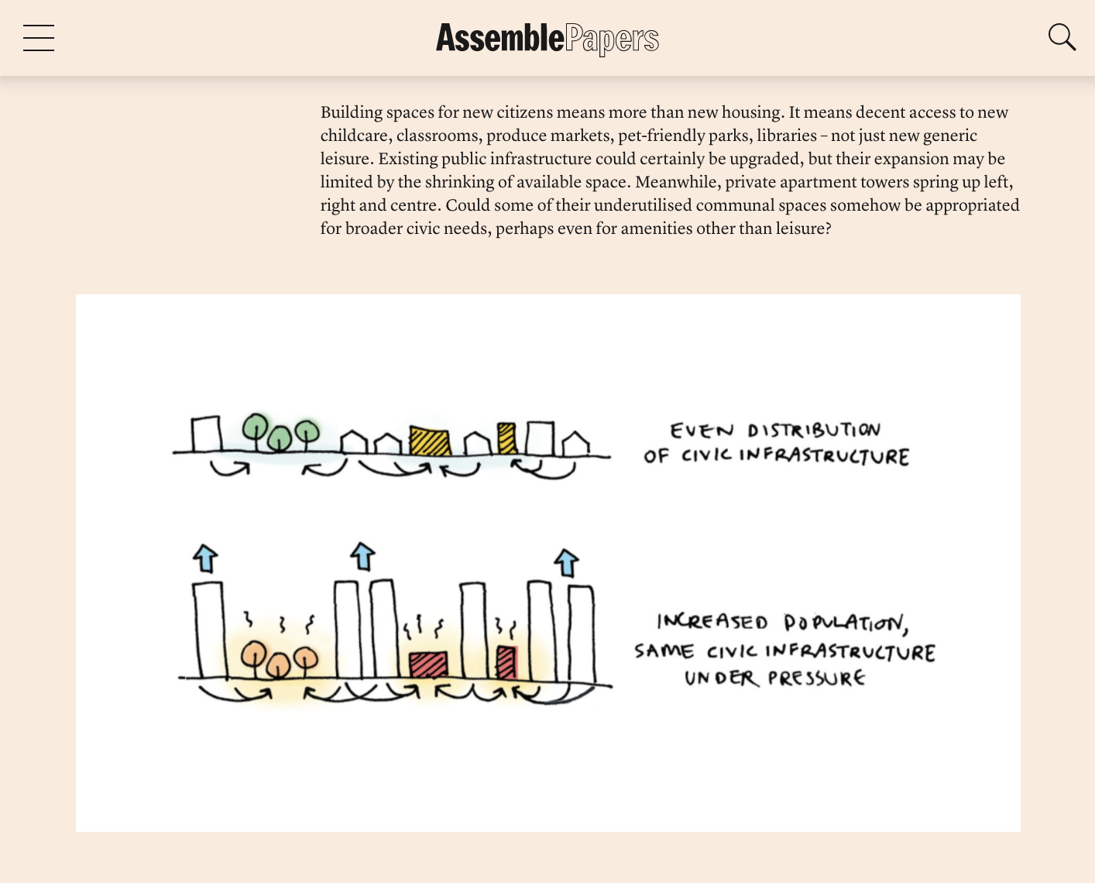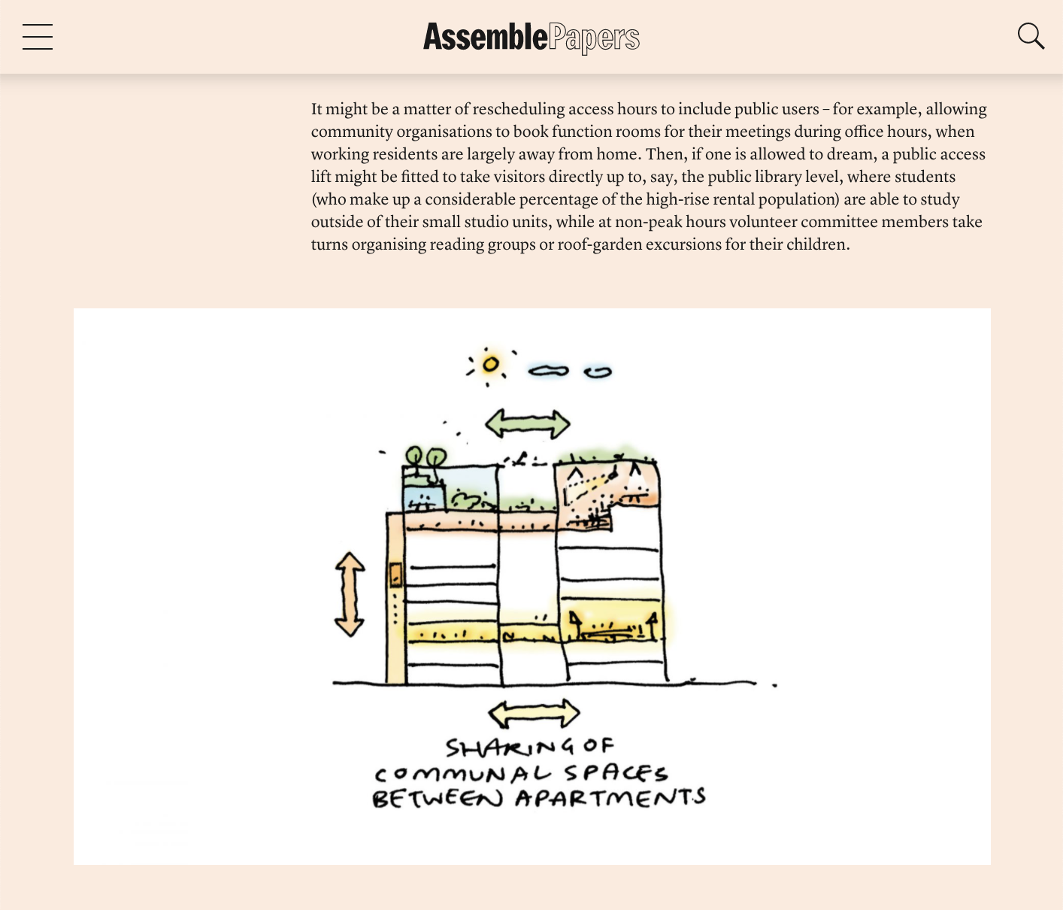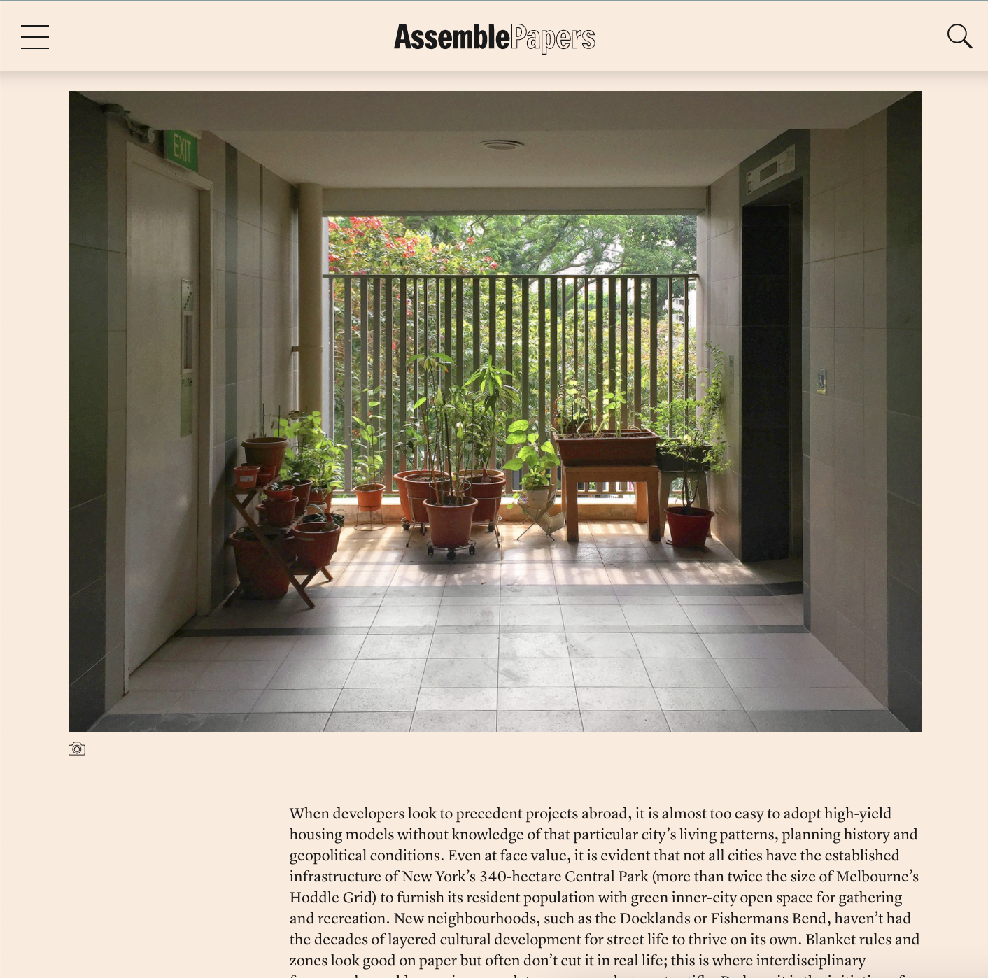new news! . . . . . bangkok design week 2026 . . . . . center for architecture (CFA) lab residency . . . . .
Bounding Box Architecture
representation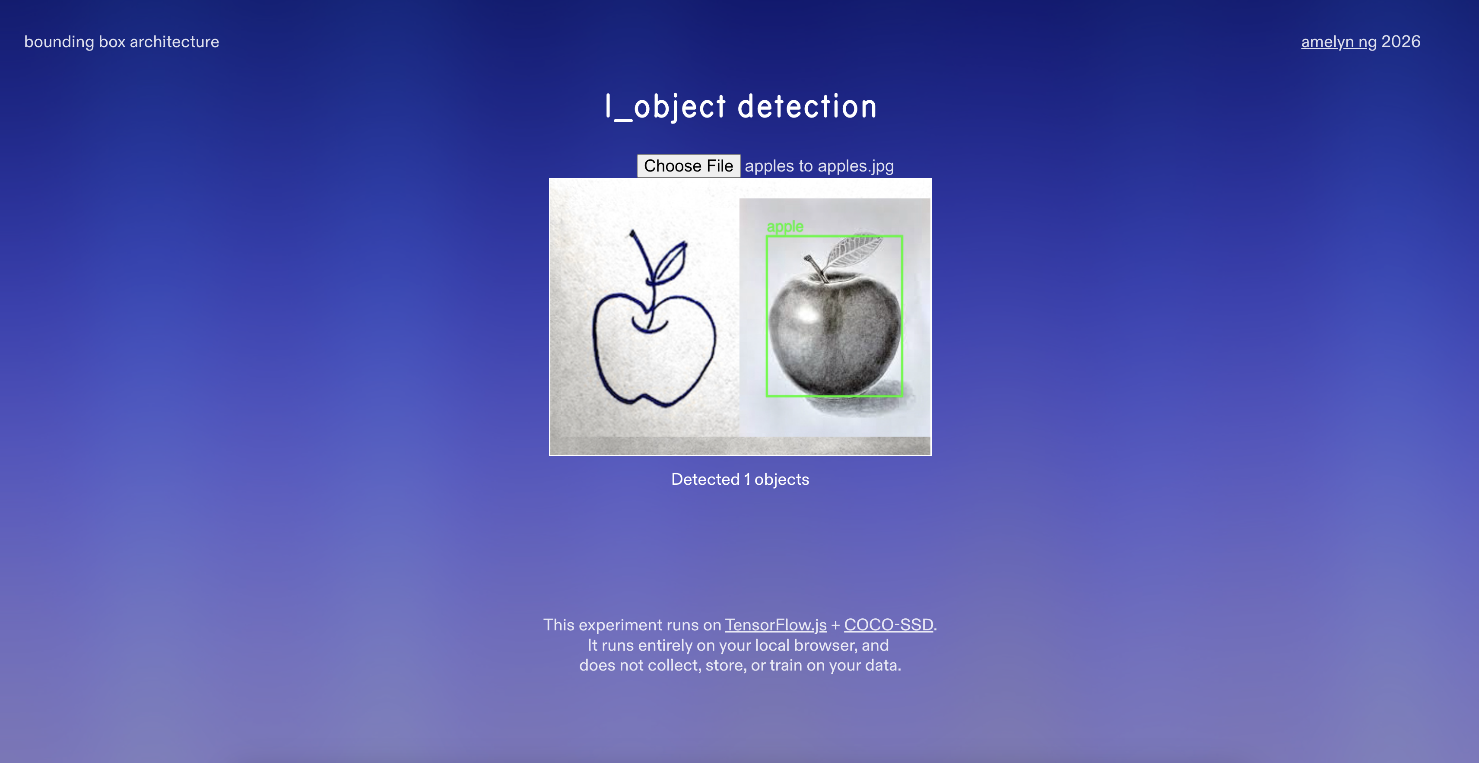
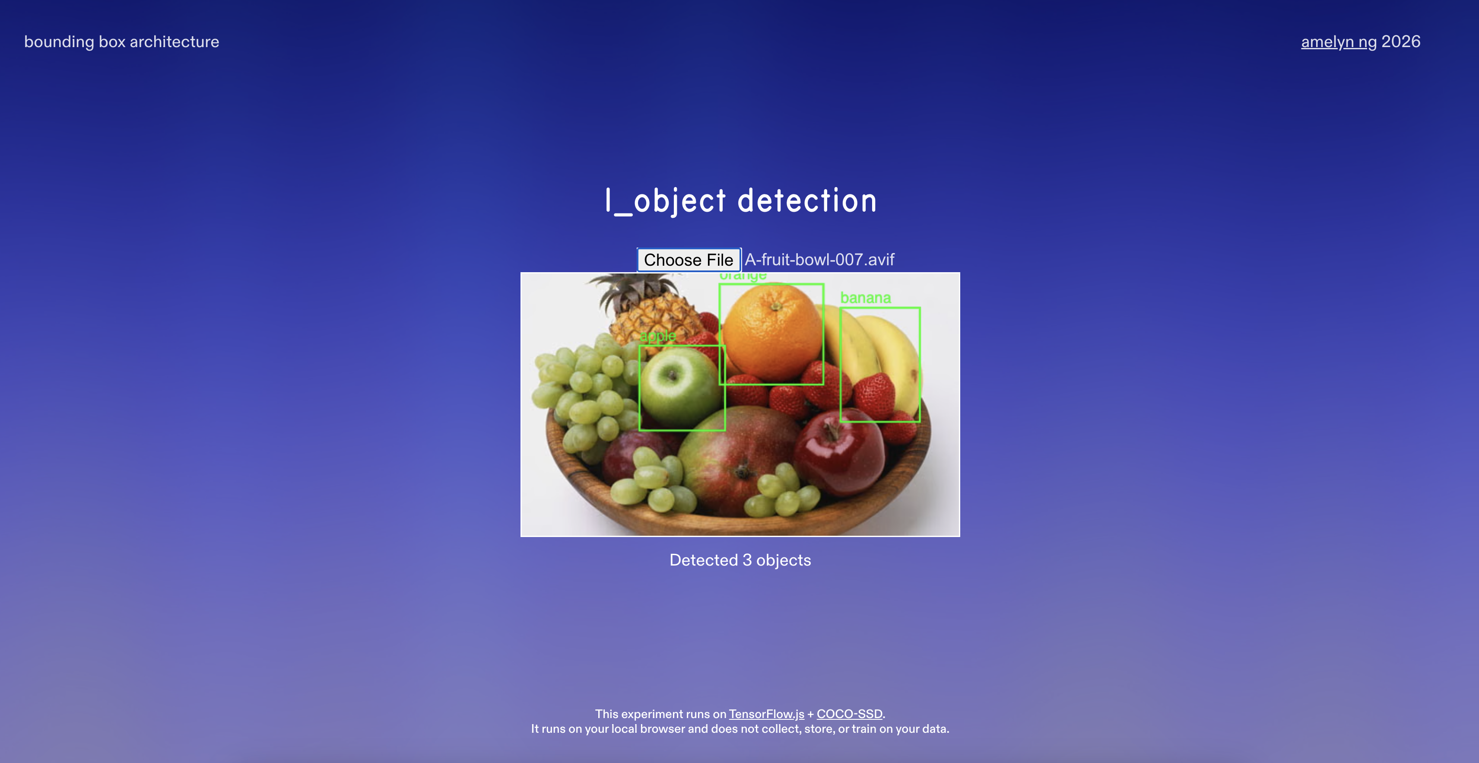
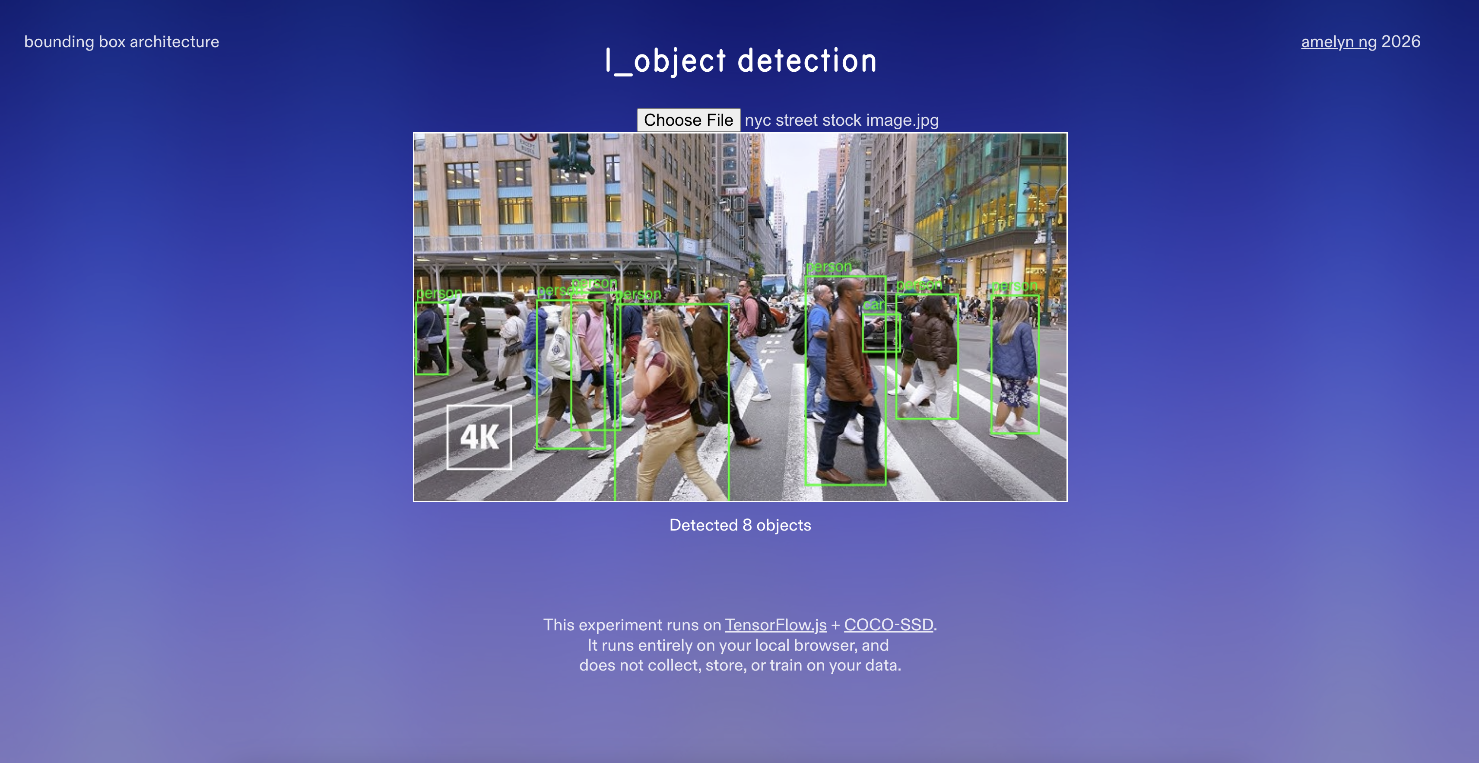
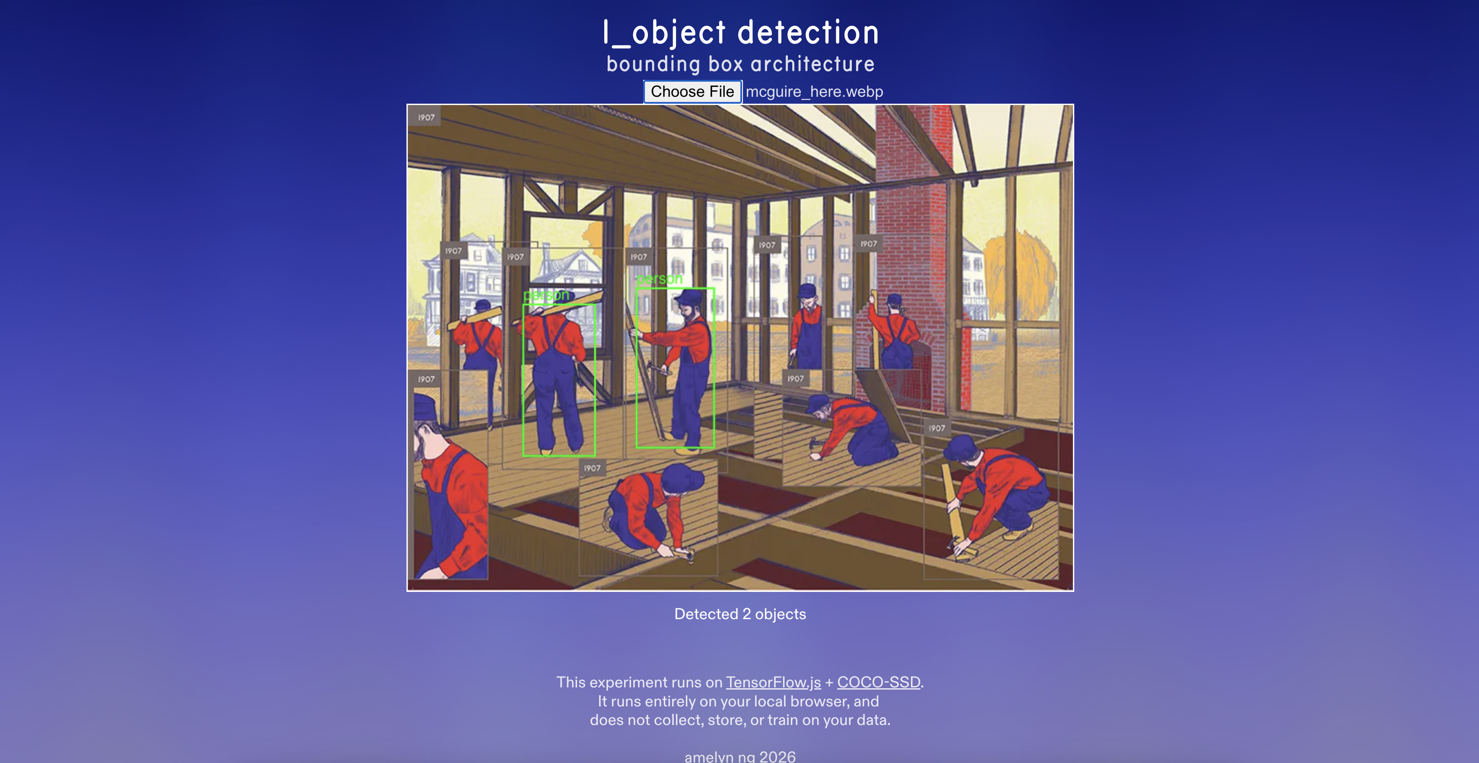
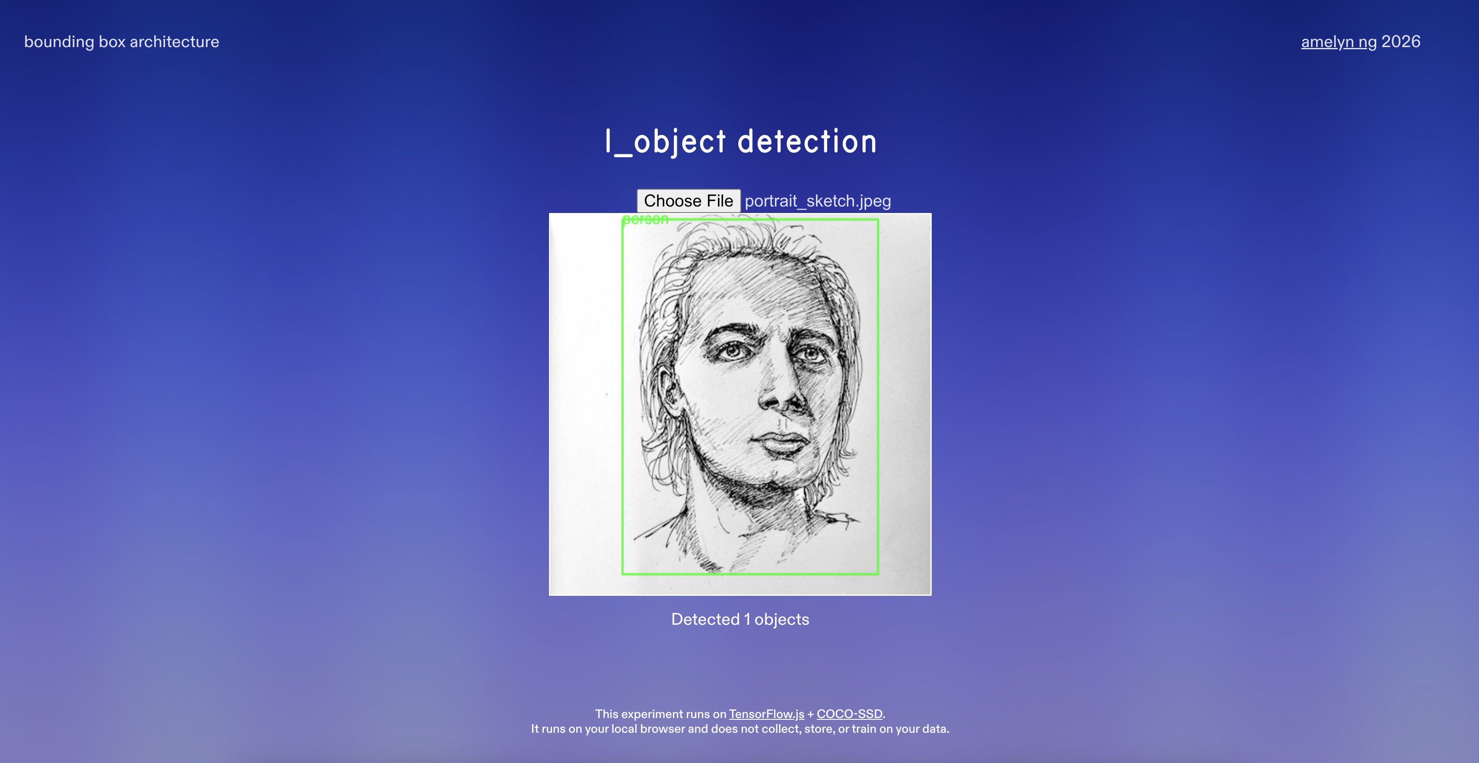
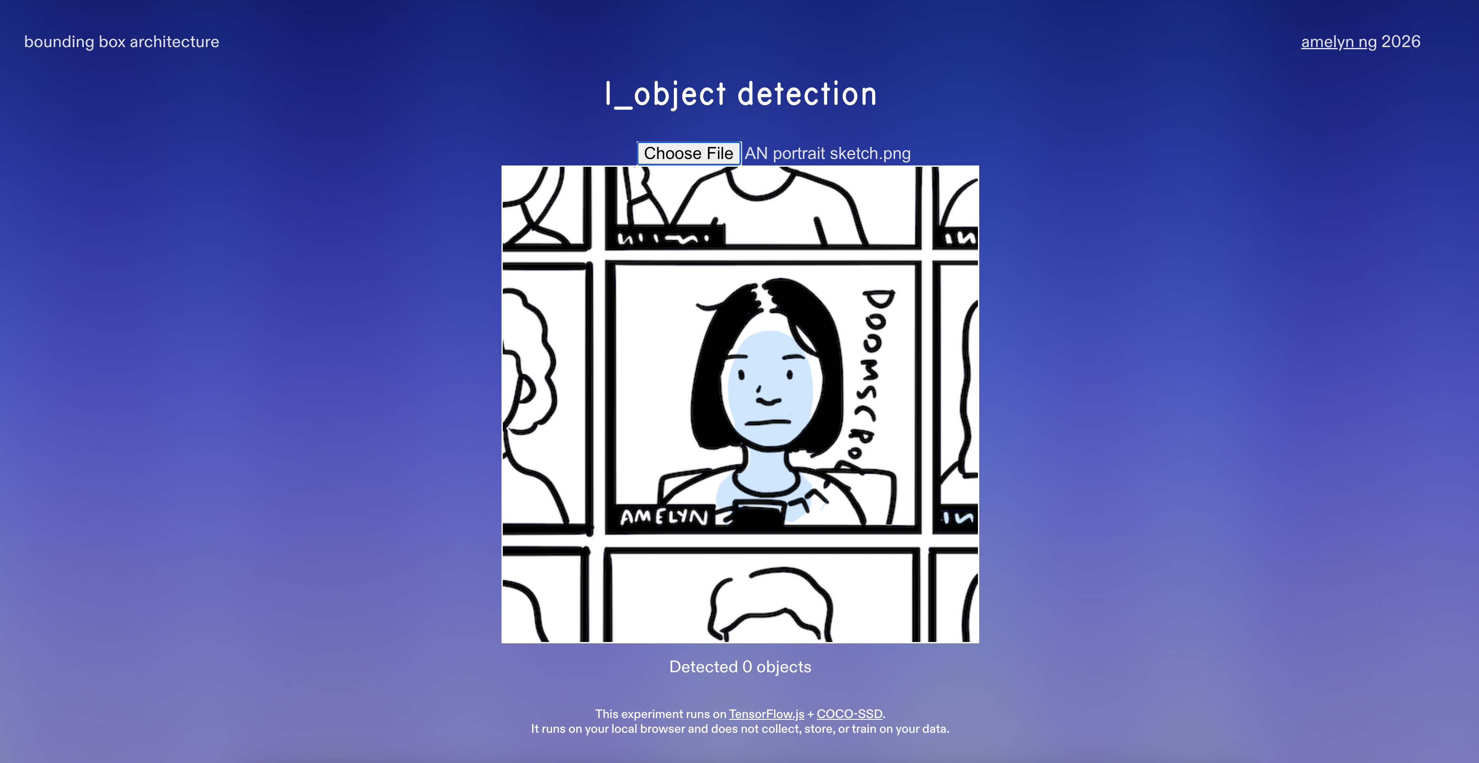
YEAR:
2026
TYPE:
Ongoing
COLLABORATOR:
ChatGPT
2026
TYPE:
Ongoing
COLLABORATOR:
ChatGPT
As a cartoonist I think about the boundaries of panels a lot — what they frame, what they contain, what they leave out. In machine learning, bounding boxes are central to object detection... So much to unpack here!
This experiment is part of a new book project on architectural media. Stay tuned.
This experiment is part of a new book project on architectural media. Stay tuned.
Designing with Dust
exhibition, representation, matteringYEAR:
2026
TYPE:
Forthcoming CFA Lab residency and exhibition at the Center for Architecture.
Design Team:
Friends Making Work
link
2026
TYPE:
Forthcoming CFA Lab residency and exhibition at the Center for Architecture.
Design Team:
Friends Making Work
link

Designing with Dust
exhibition, forum, representation, mattering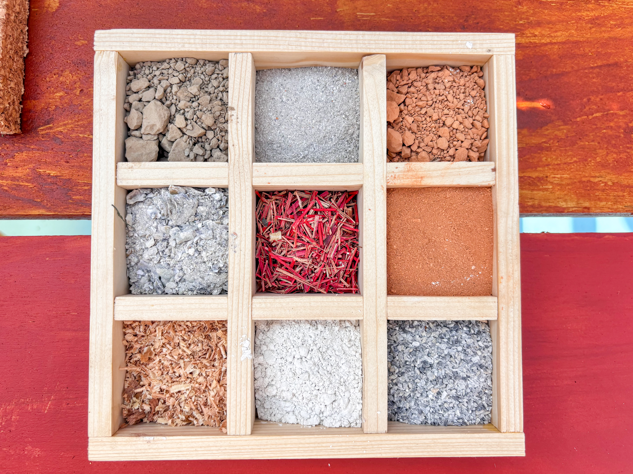
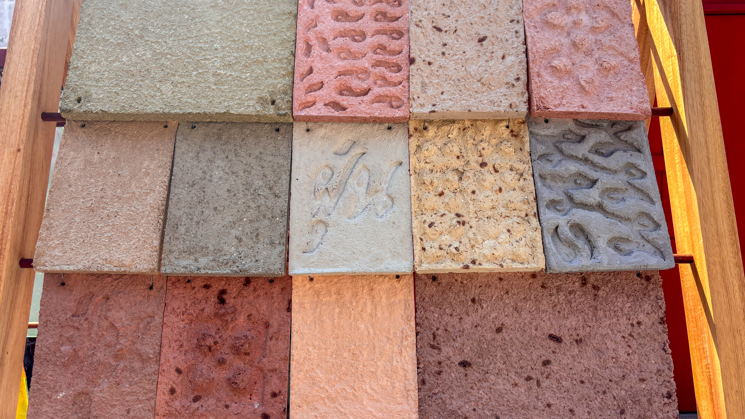
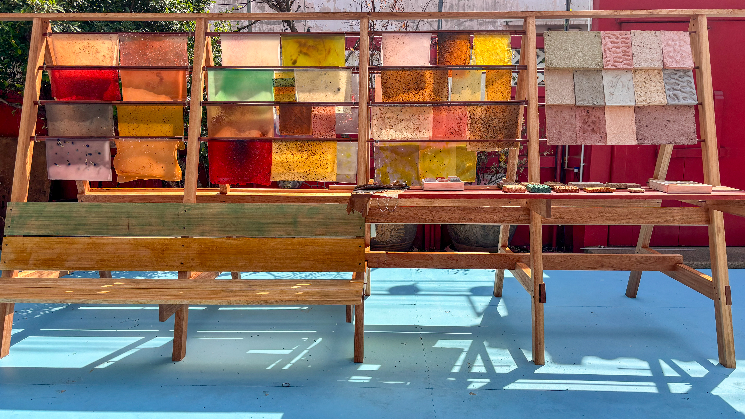
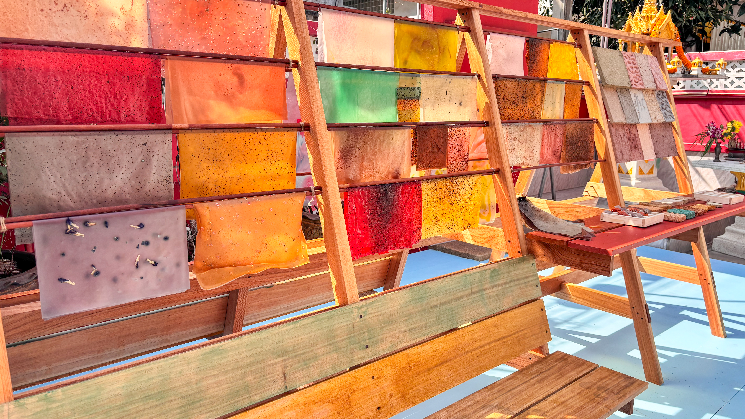
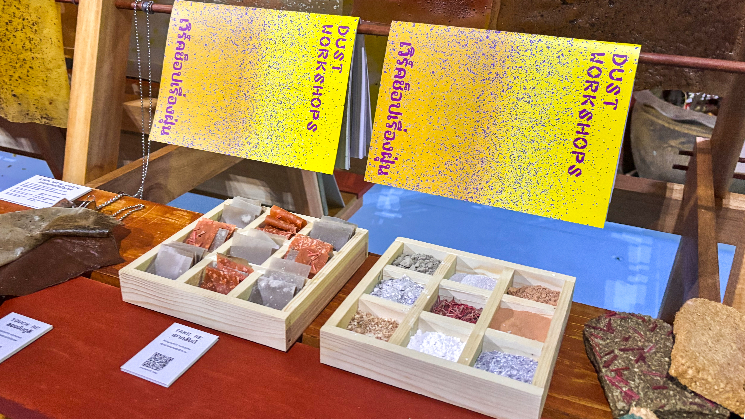
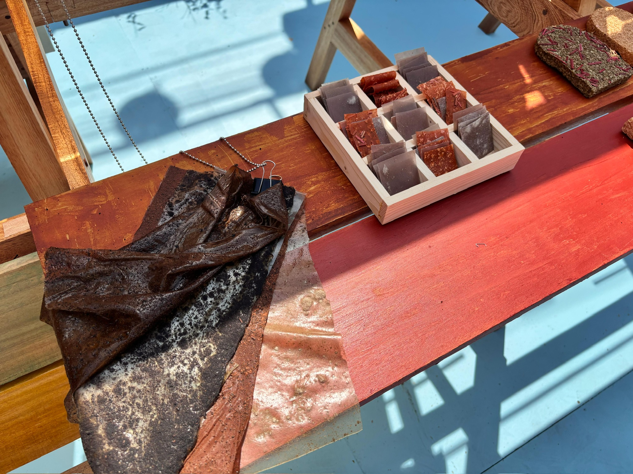
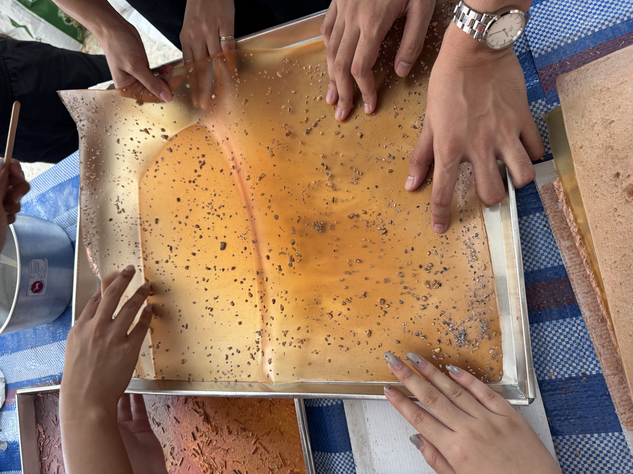
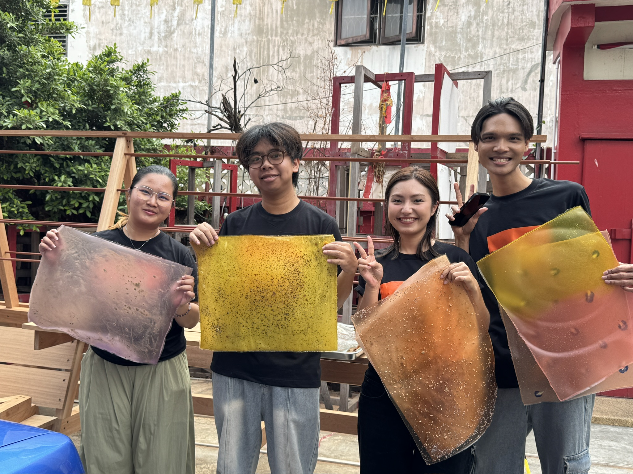
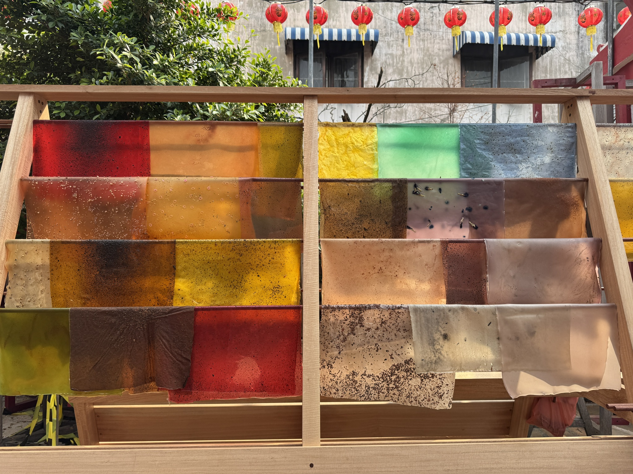
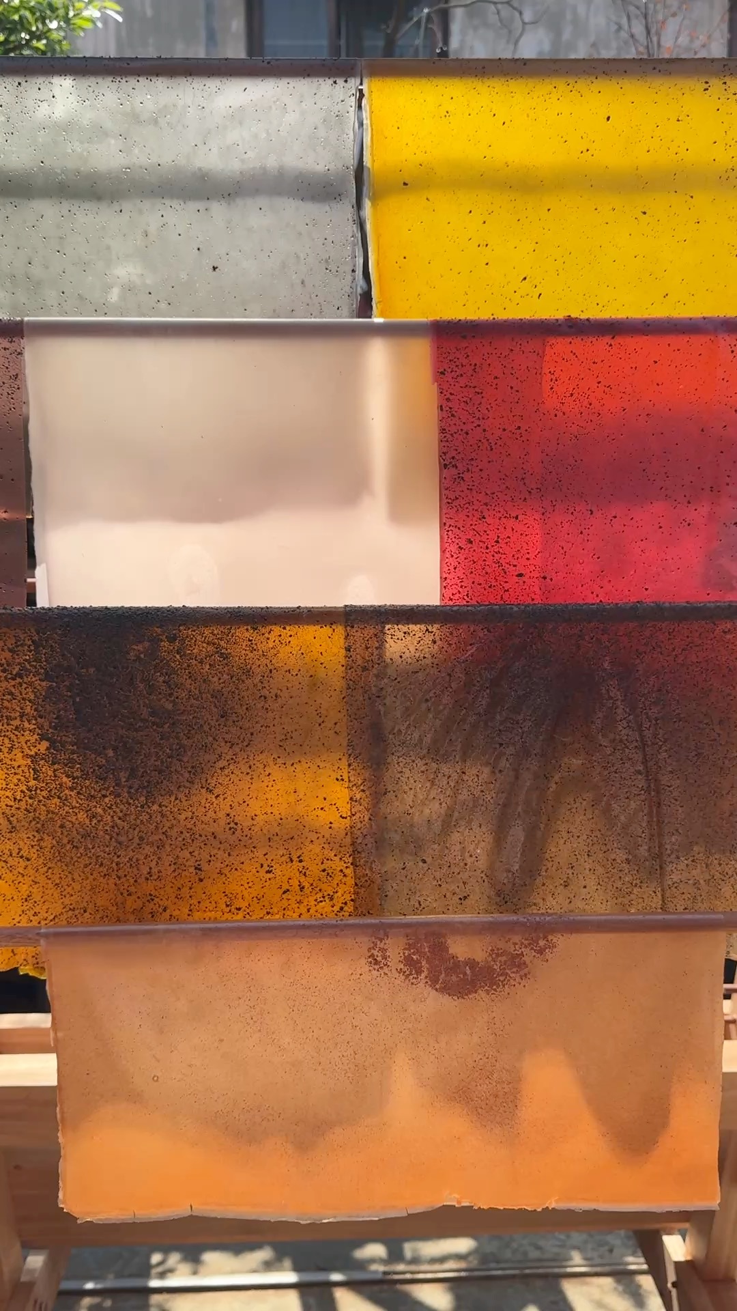
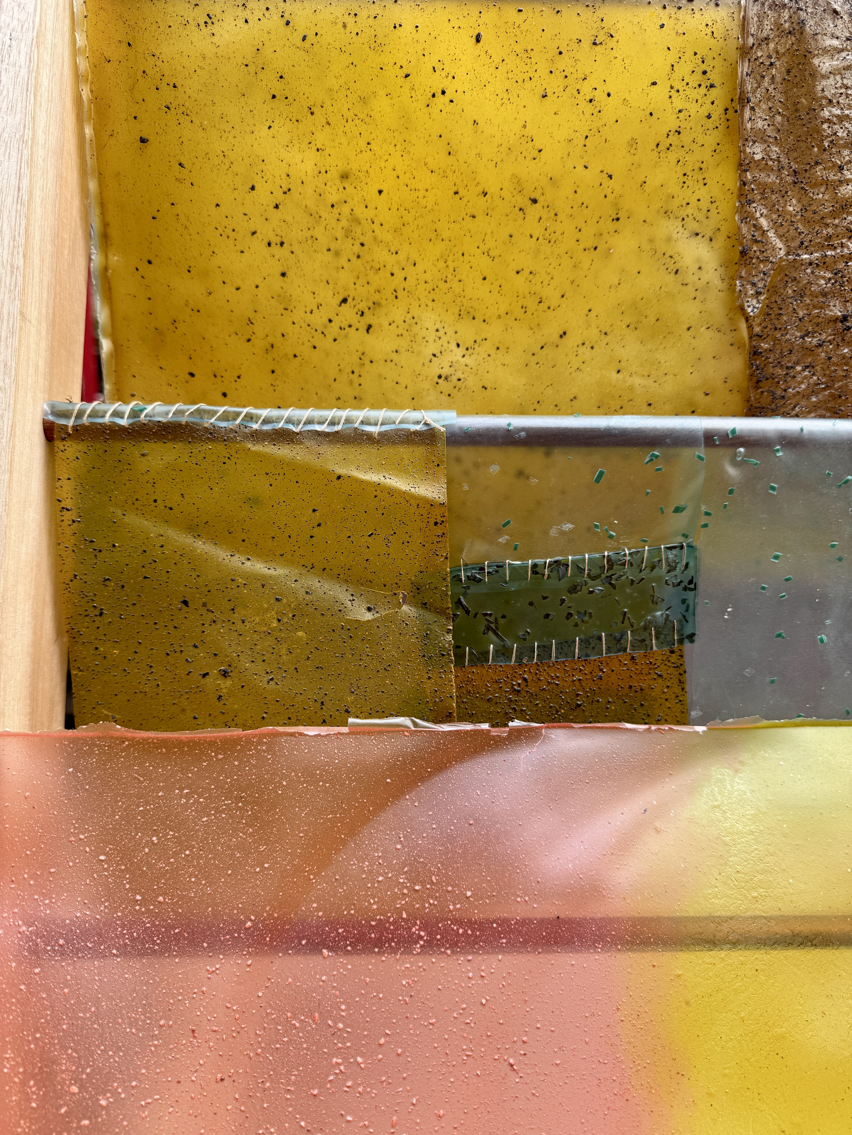
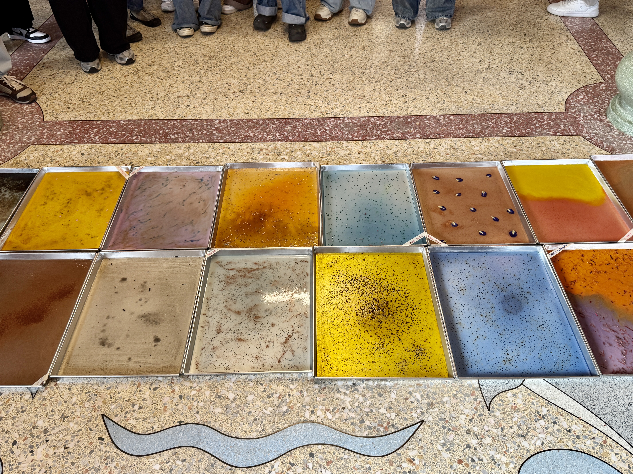
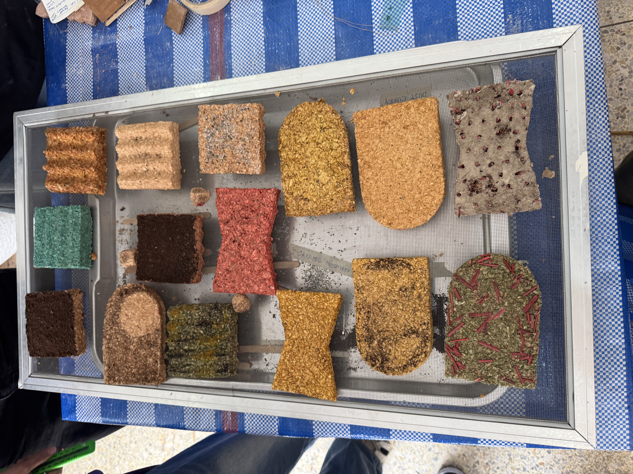
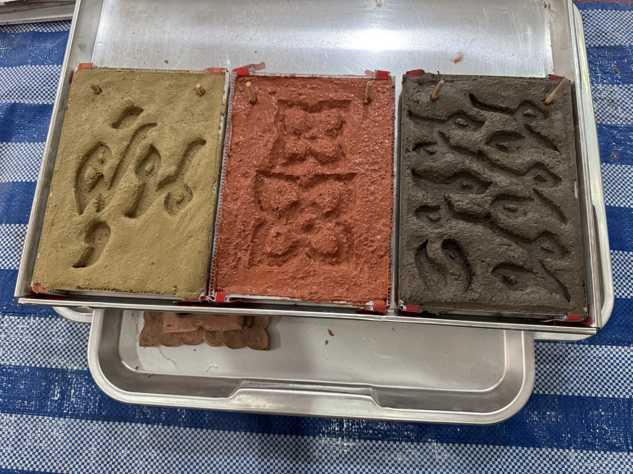
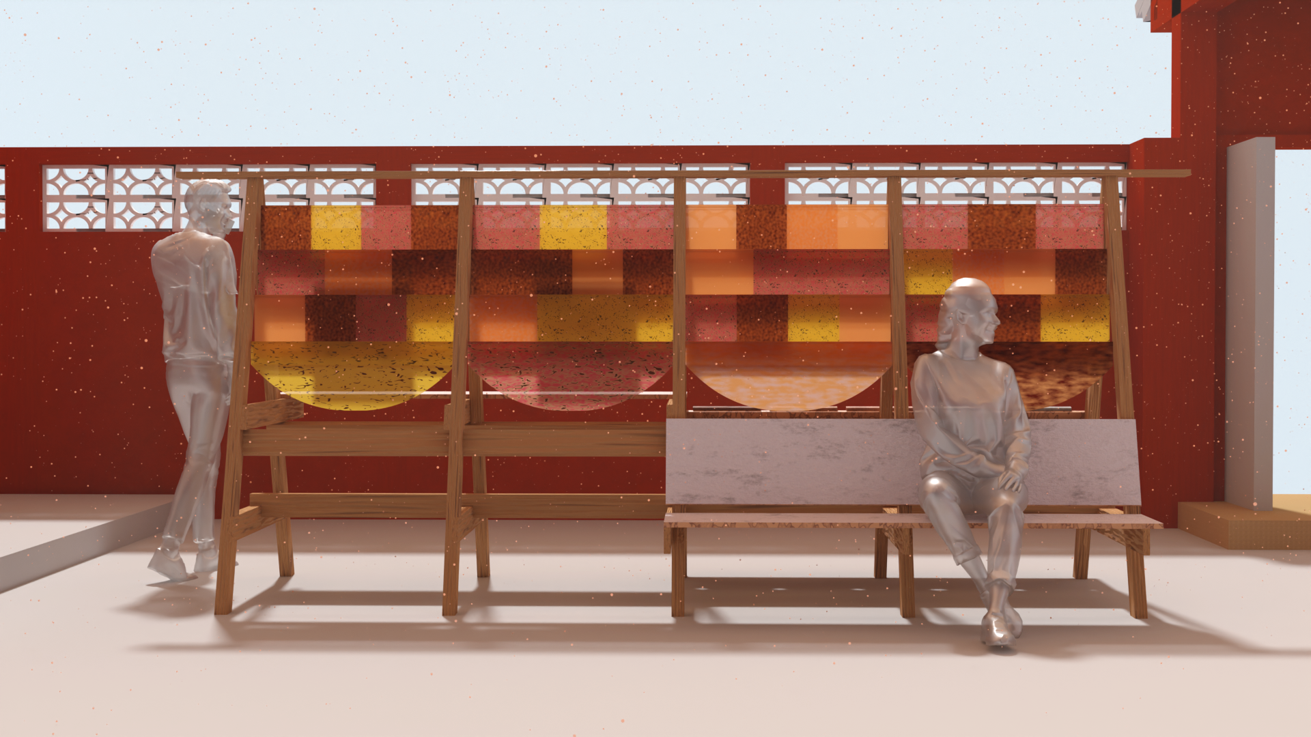
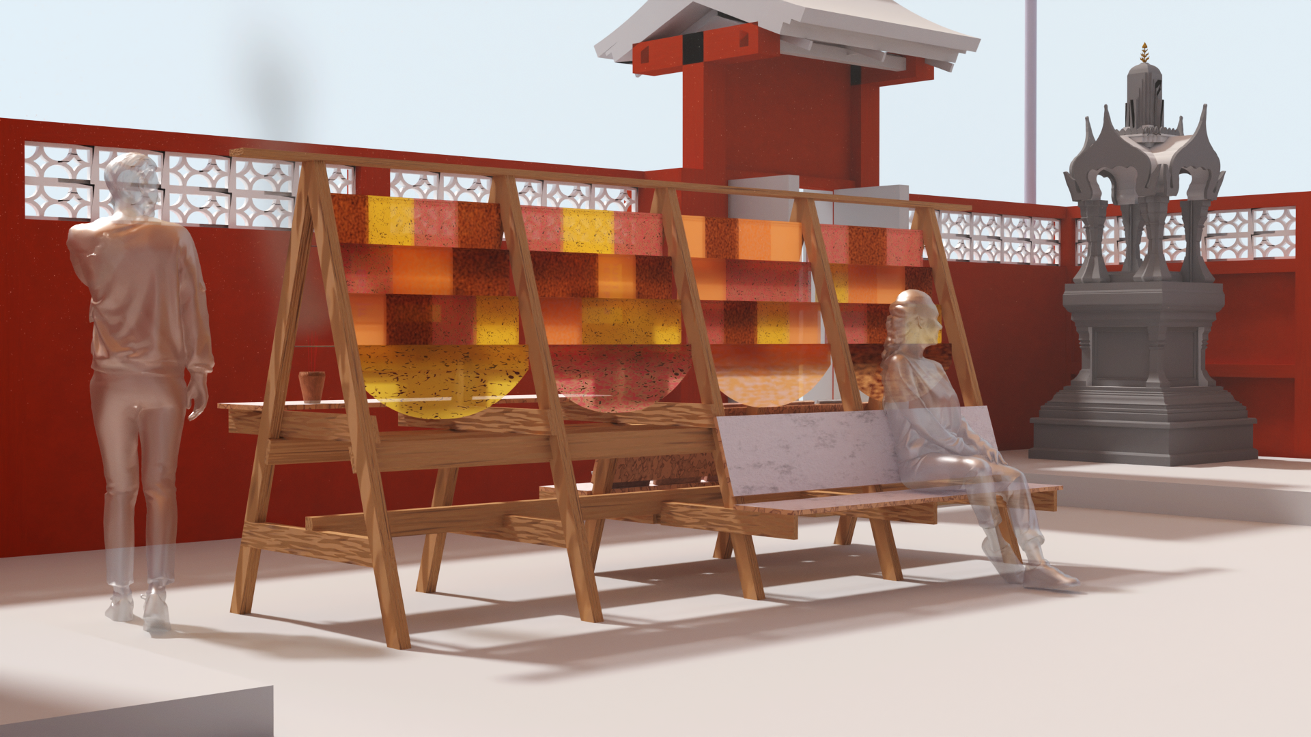
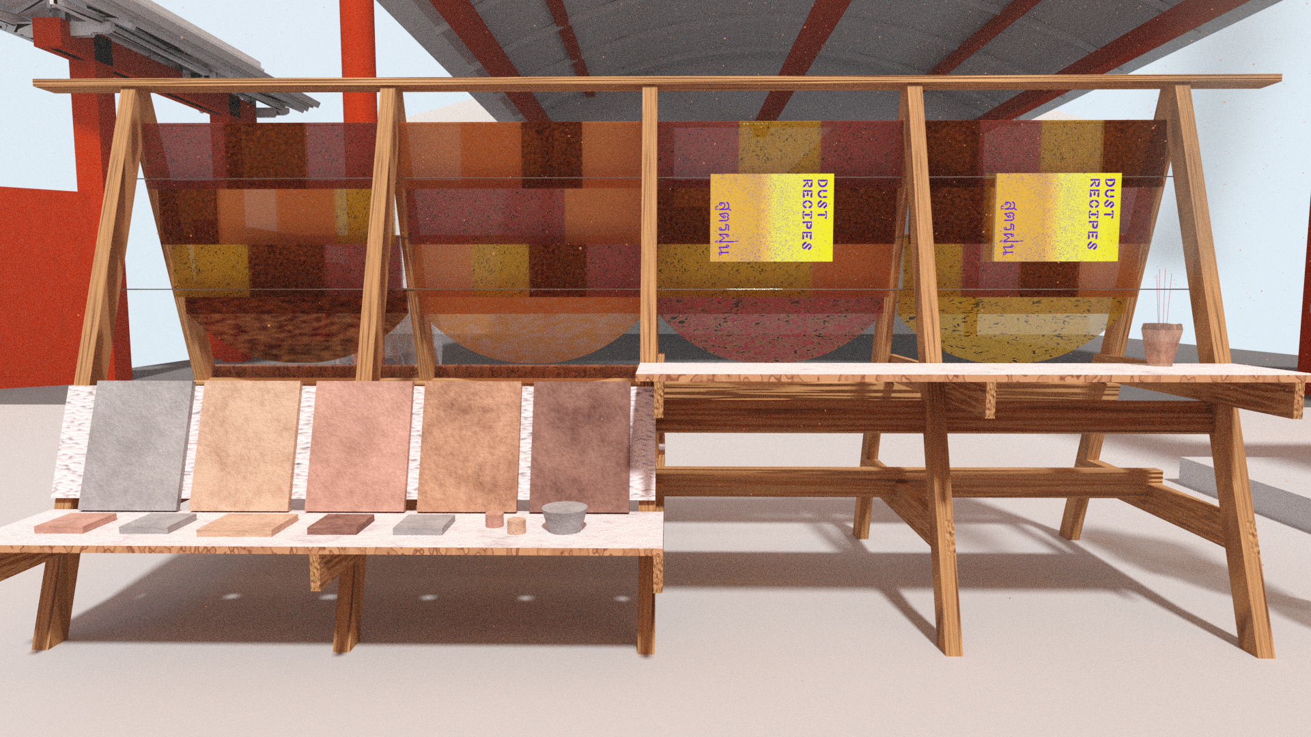
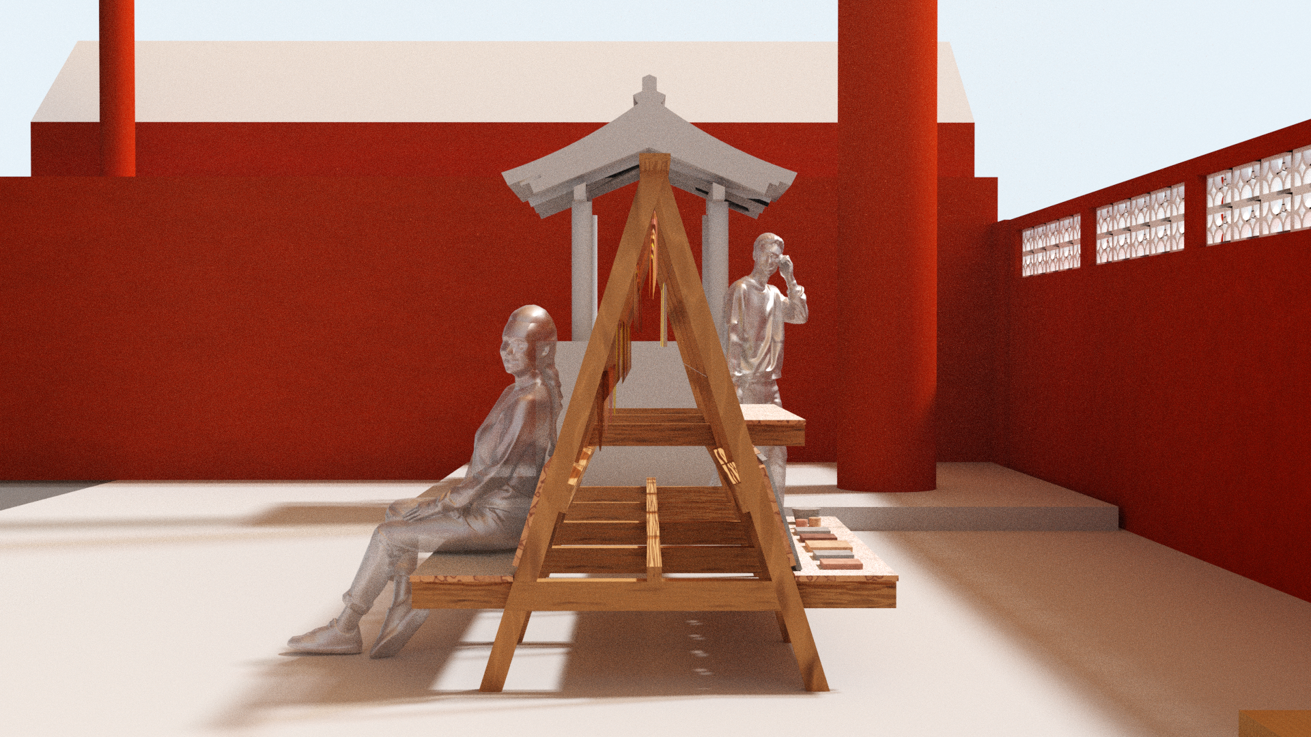
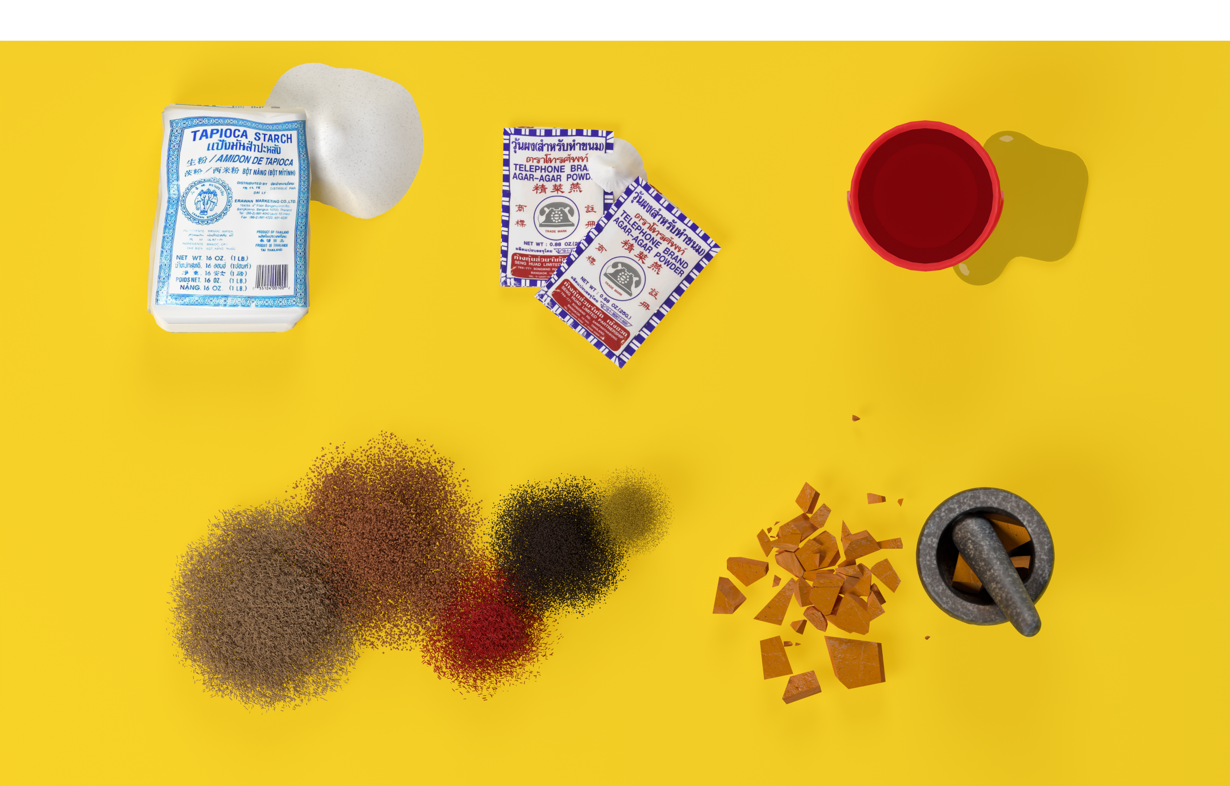
YEAR:
2026
TYPE:
Installation, Bangkok Design Week, DESIGN S/O/S, 29 January - 8 February 2026.
Bangkok, Thailand.
EVENTS:
1/8: Public Lecture, Thammasat Design School
1/9-1/12: Student Workshops
DESIGN TEAM:
Friends Making Work
COLLABORATORS
Bangpho Wood Street
ศาลเจ้าแม่ทับทิมประชานฤมิตร Chao Mae Tubtim Shrine
Thammasat University
Pimchid Chariyacharoen
Miang Pradipa Patanakijpaibul
Boom Dolyagritt Wonggom
Full acknowledgements
website
link
2026
TYPE:
Installation, Bangkok Design Week, DESIGN S/O/S, 29 January - 8 February 2026.
Bangkok, Thailand.
EVENTS:
1/8: Public Lecture, Thammasat Design School
1/9-1/12: Student Workshops
DESIGN TEAM:
Friends Making Work
COLLABORATORS
Bangpho Wood Street
ศาลเจ้าแม่ทับทิมประชานฤมิตร Chao Mae Tubtim Shrine
Thammasat University
Pimchid Chariyacharoen
Miang Pradipa Patanakijpaibul
Boom Dolyagritt Wonggom
Full acknowledgements
website
link

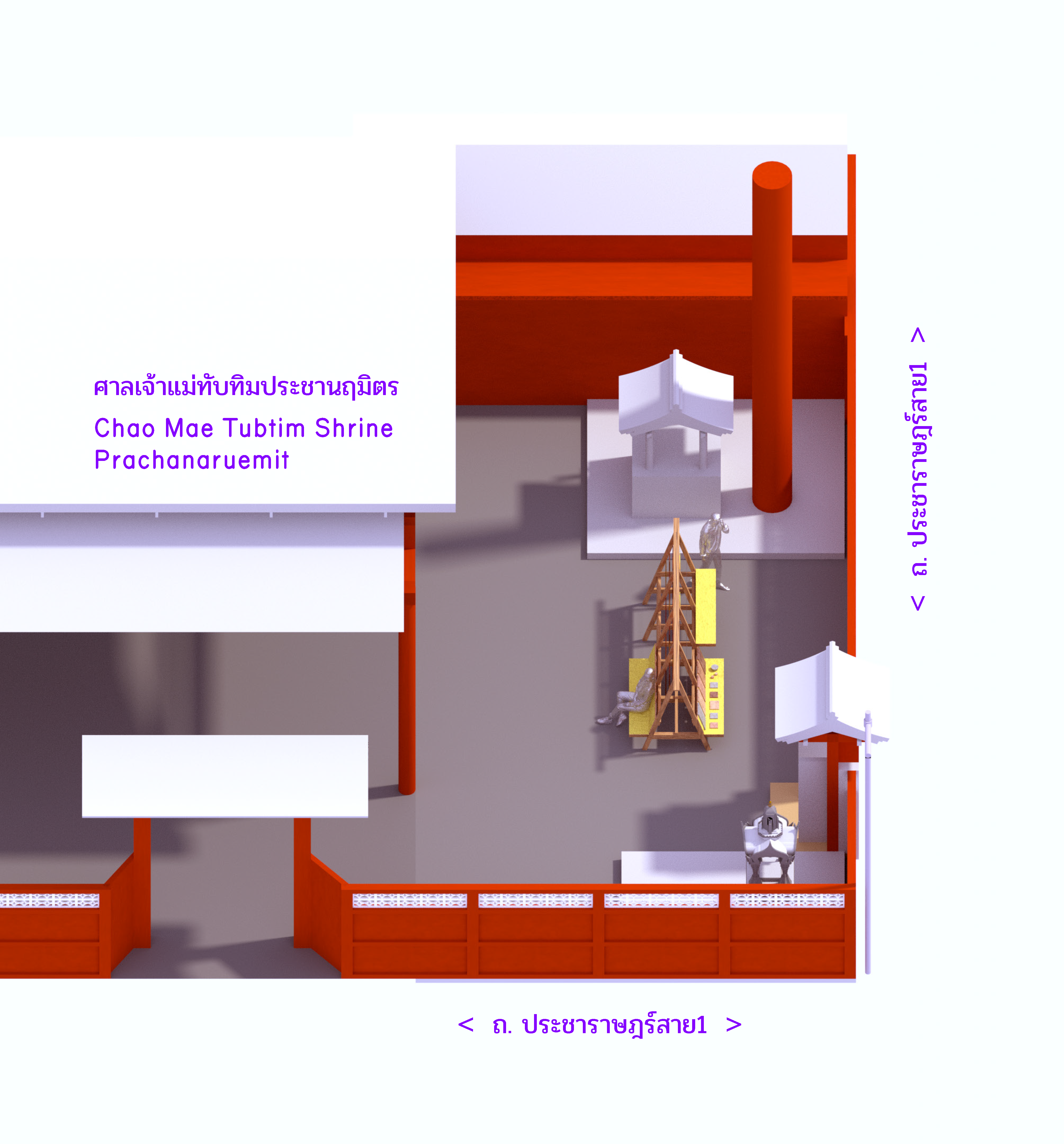
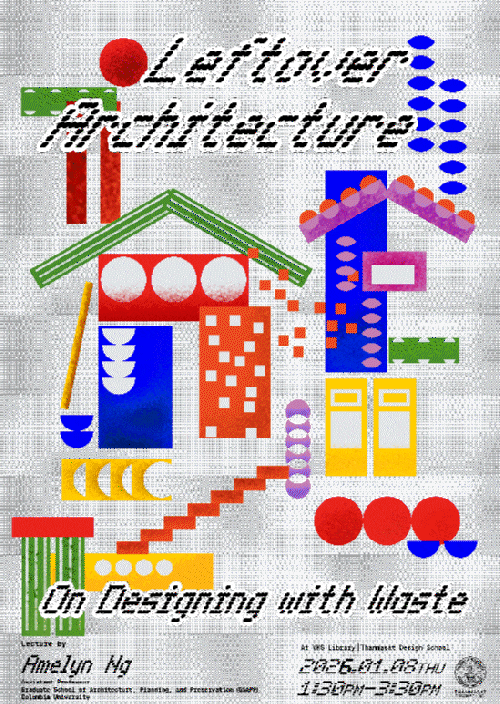
Student Workshops
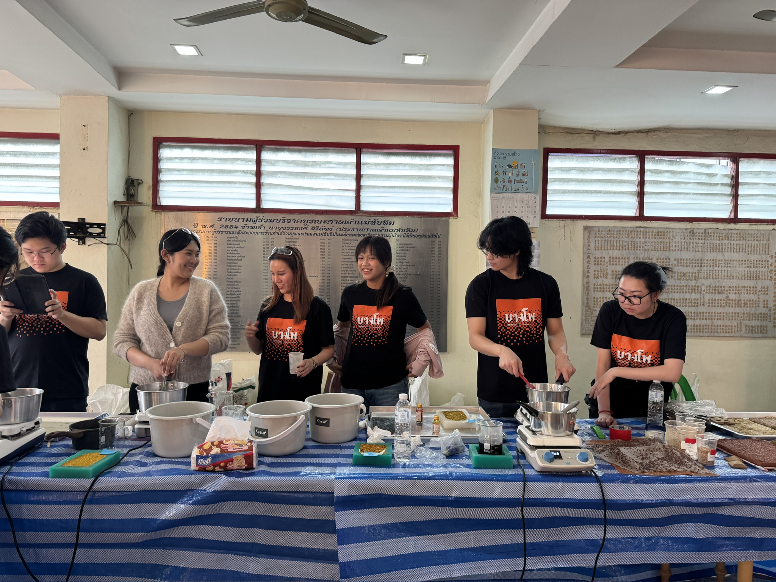
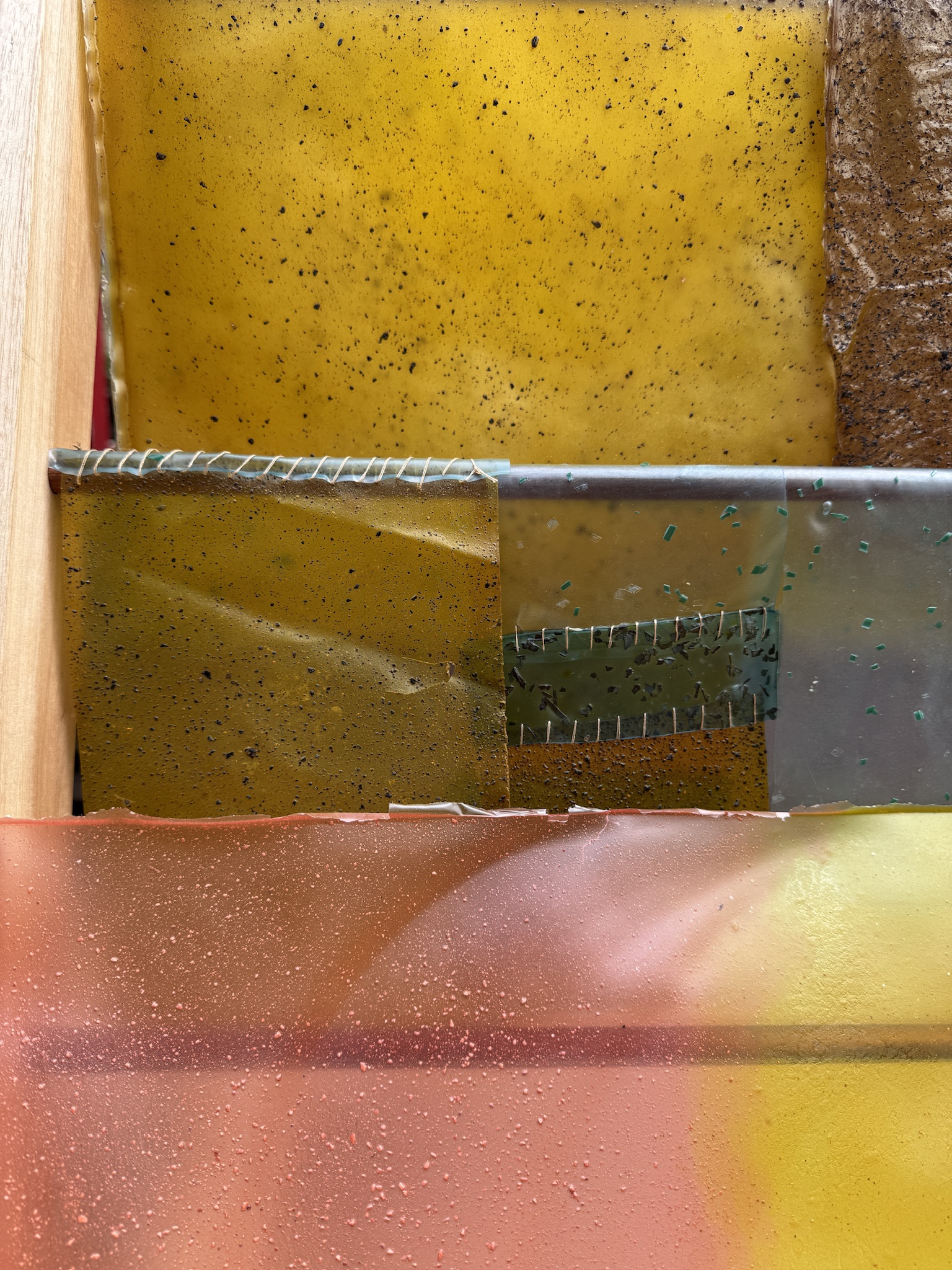
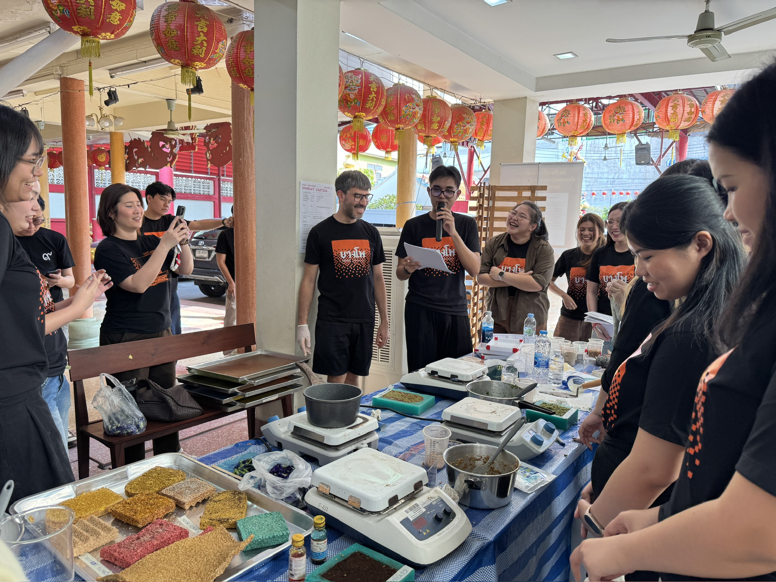
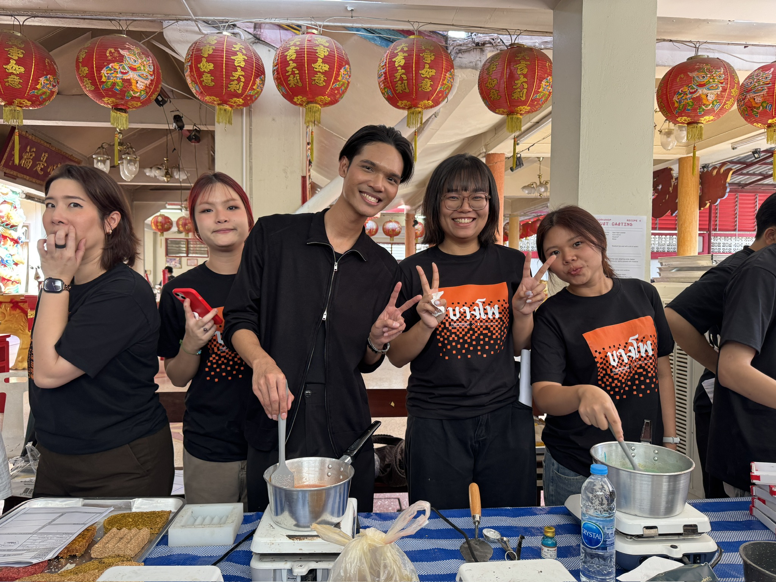

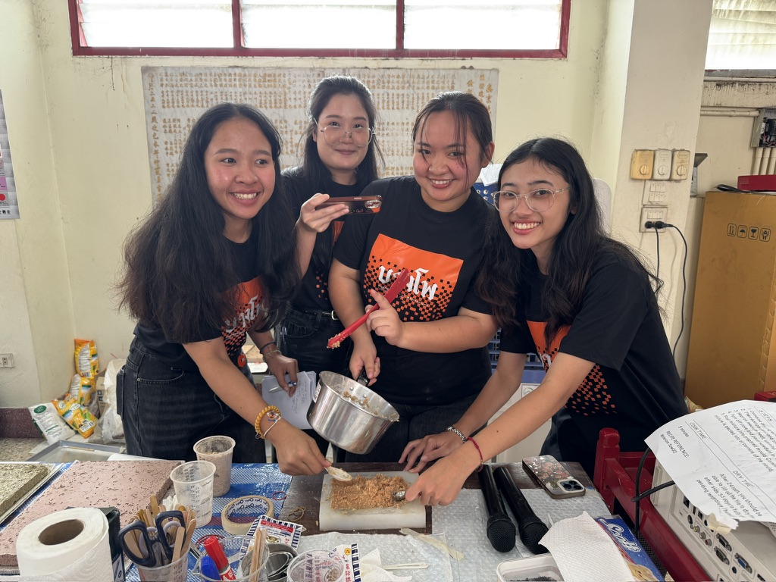
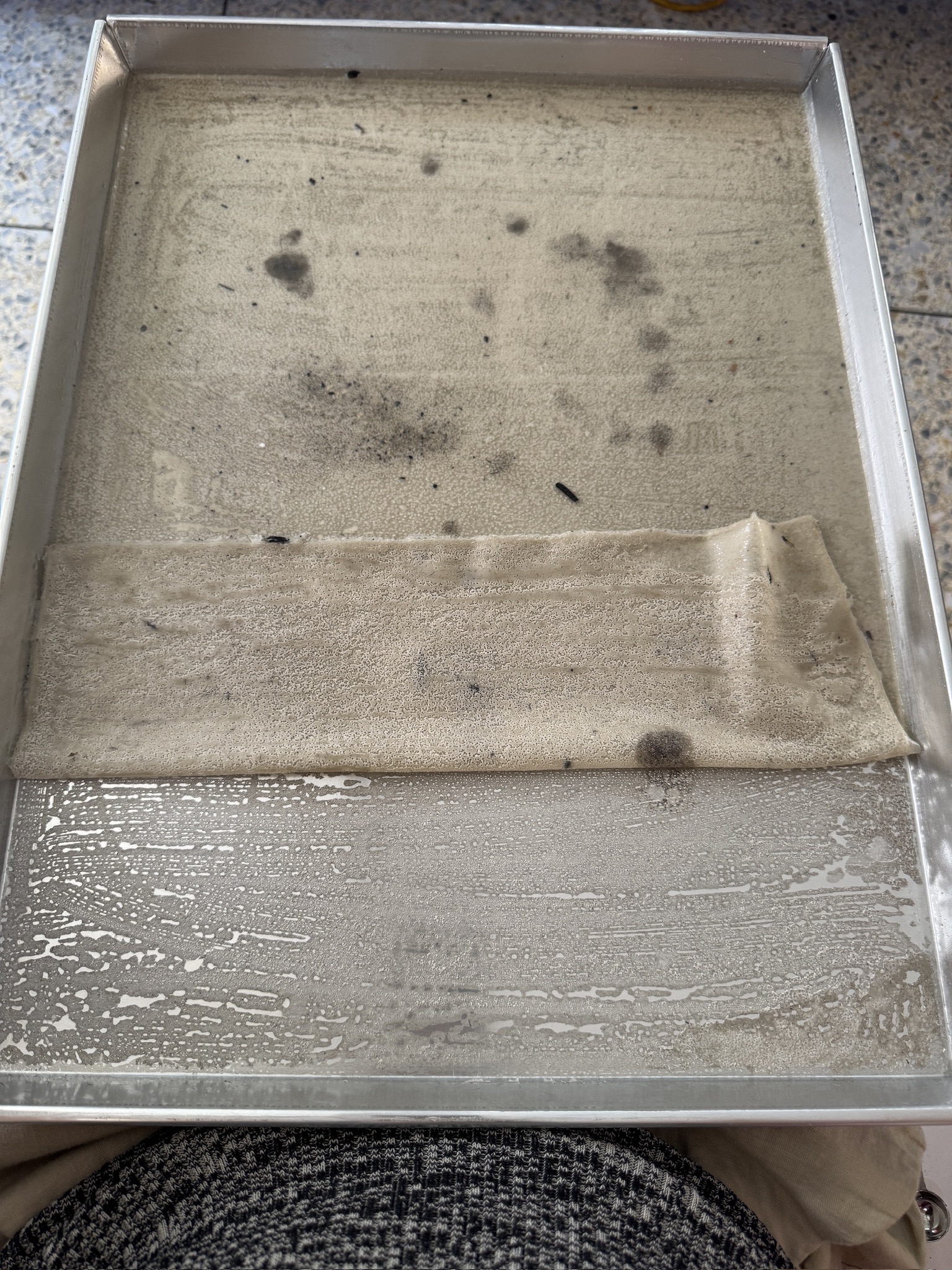
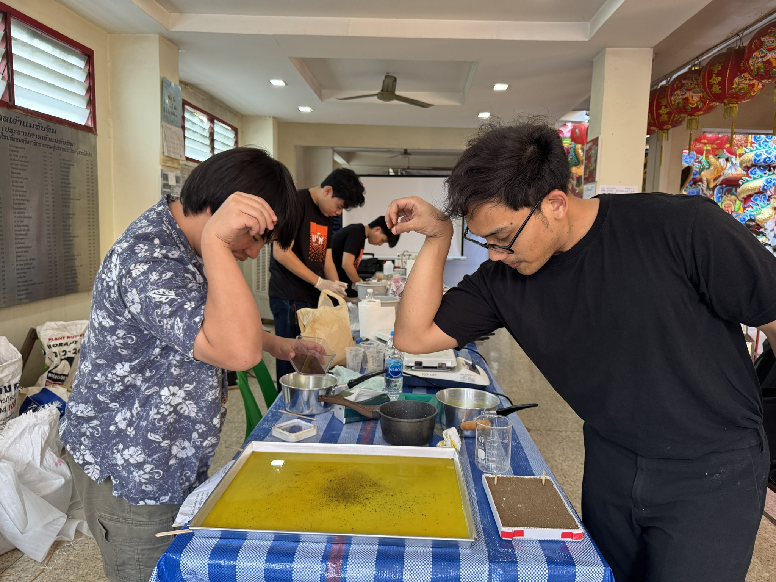
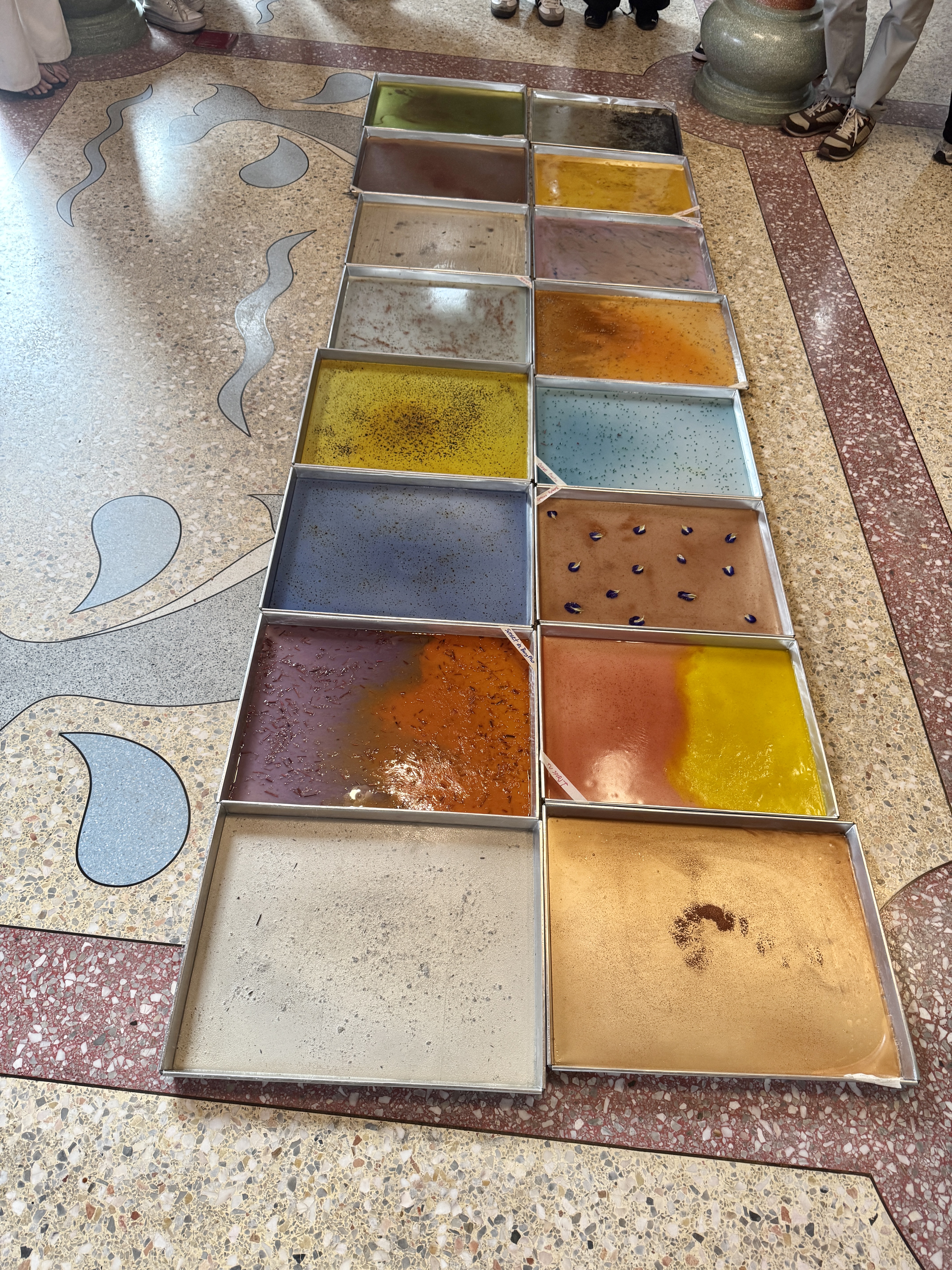
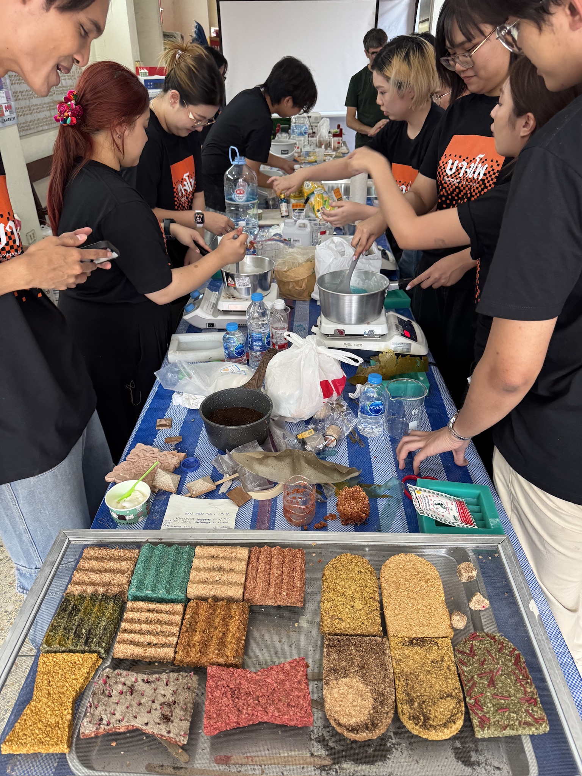
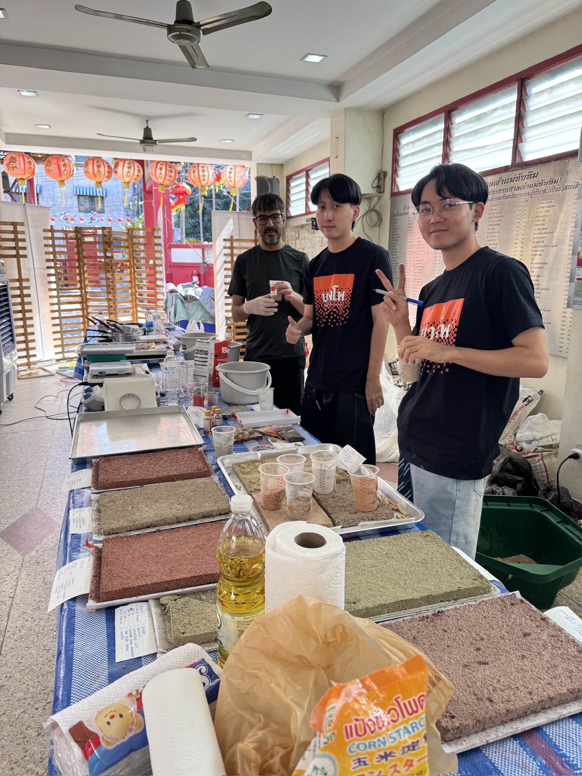
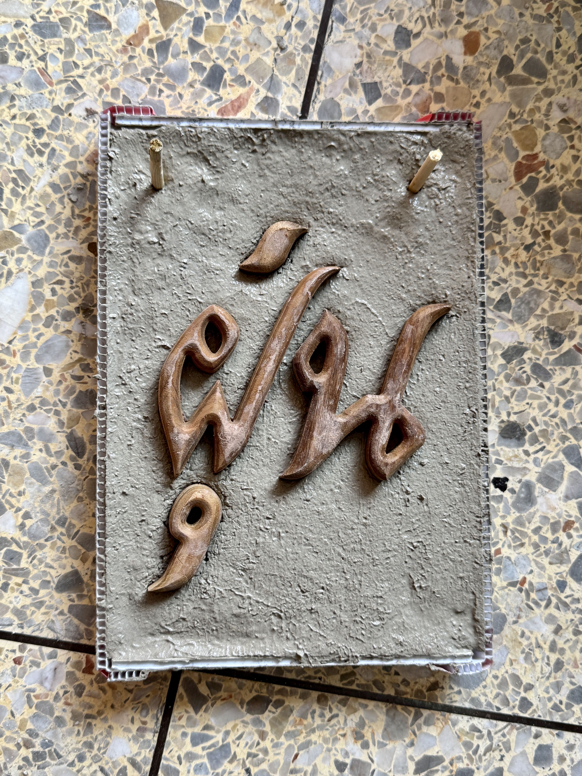
Structure
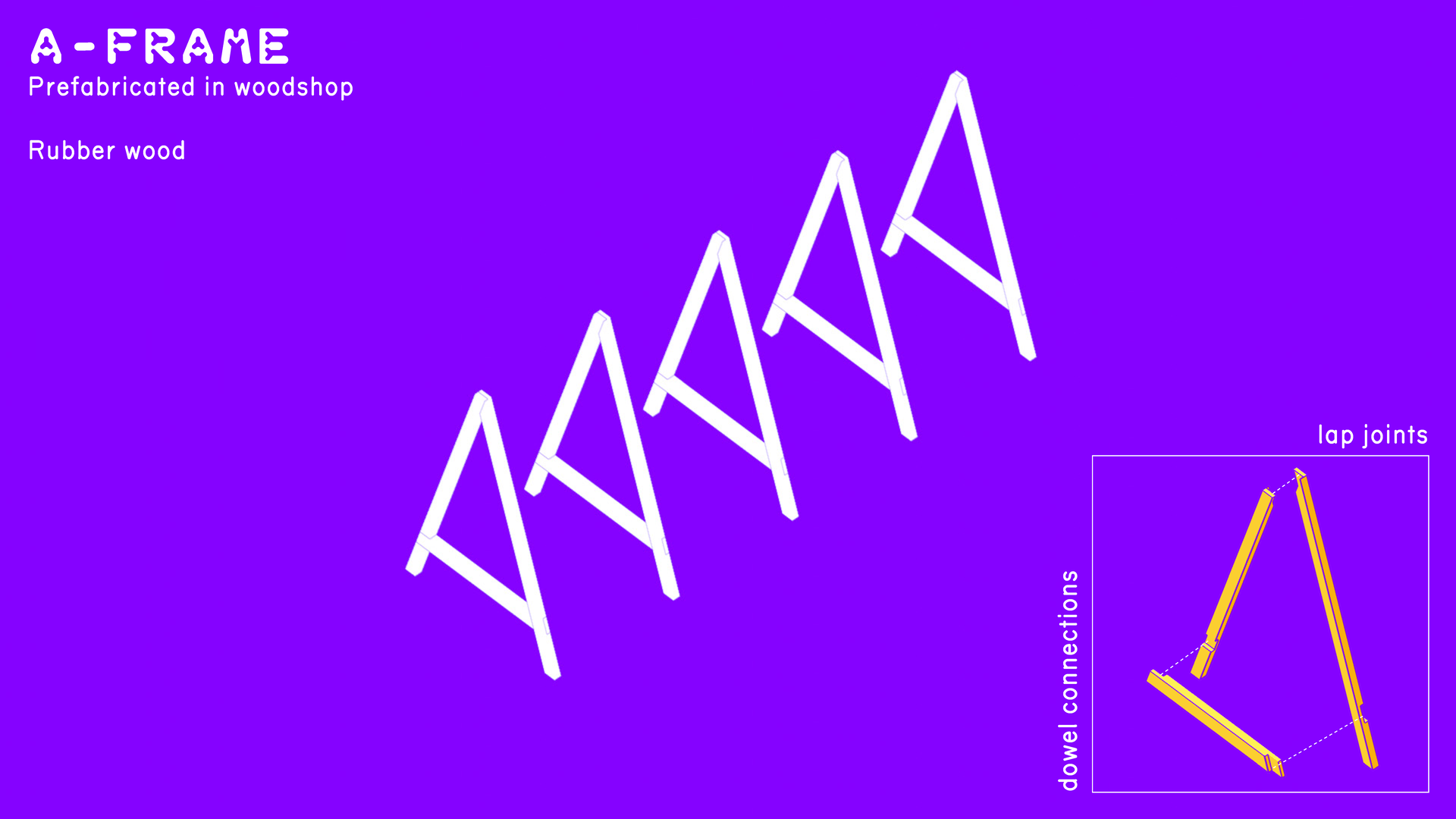
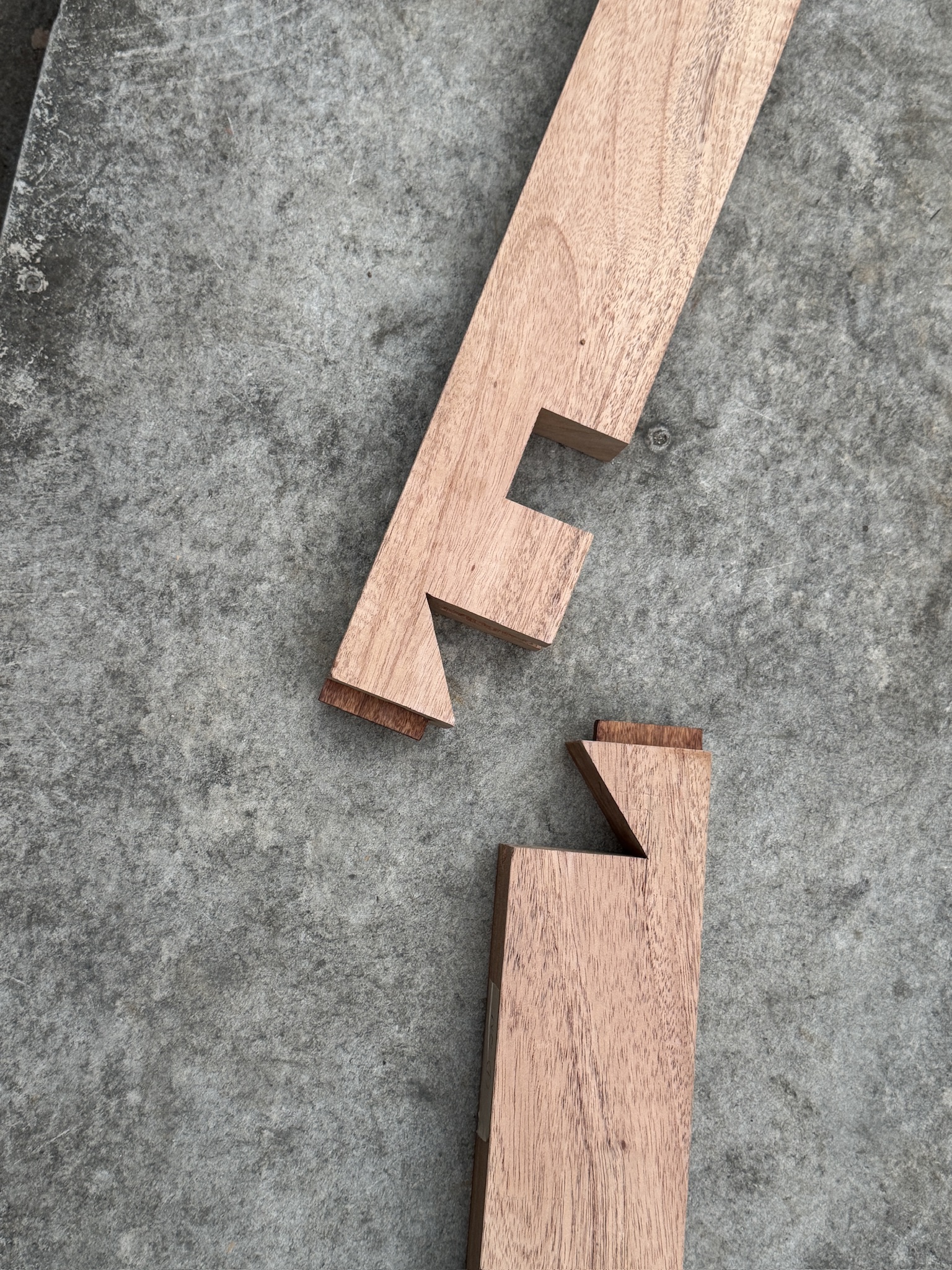
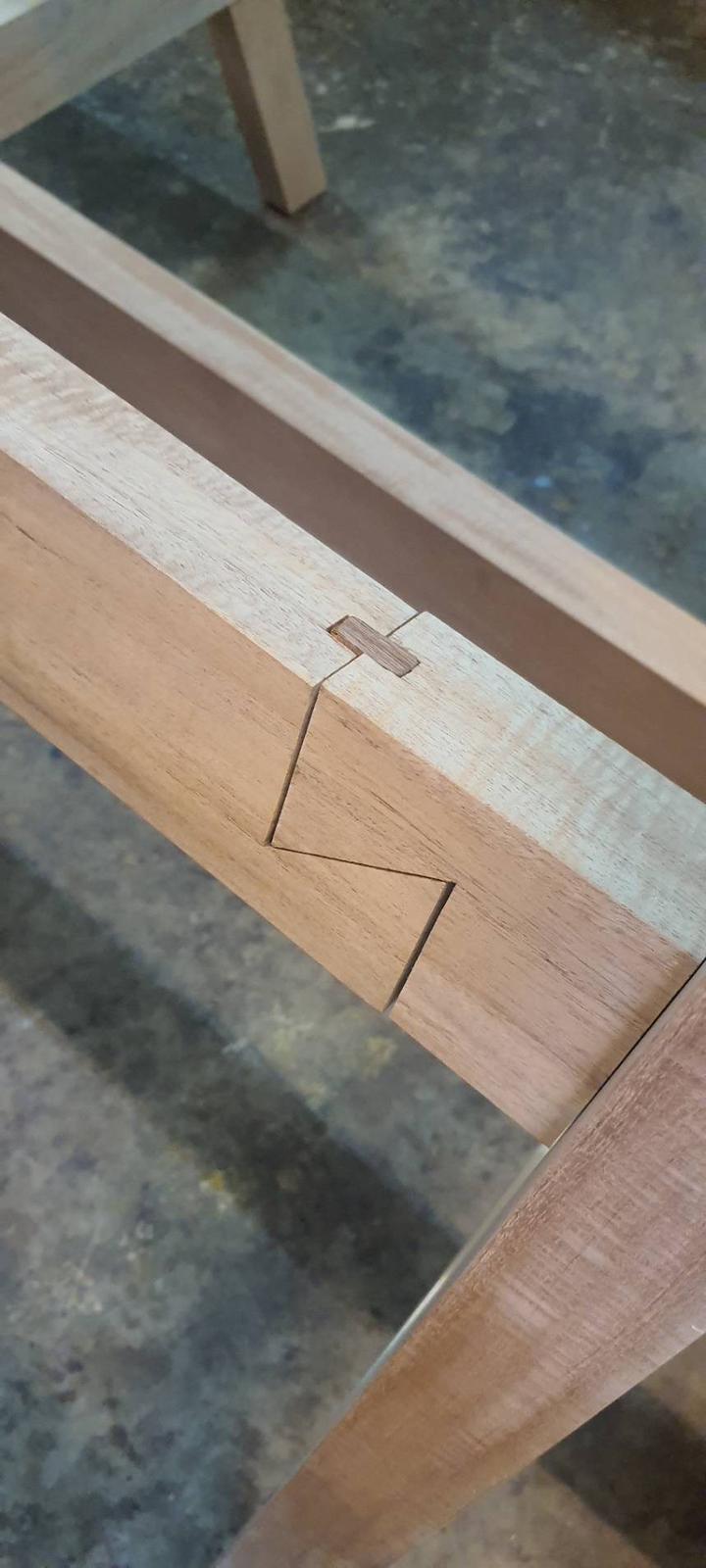
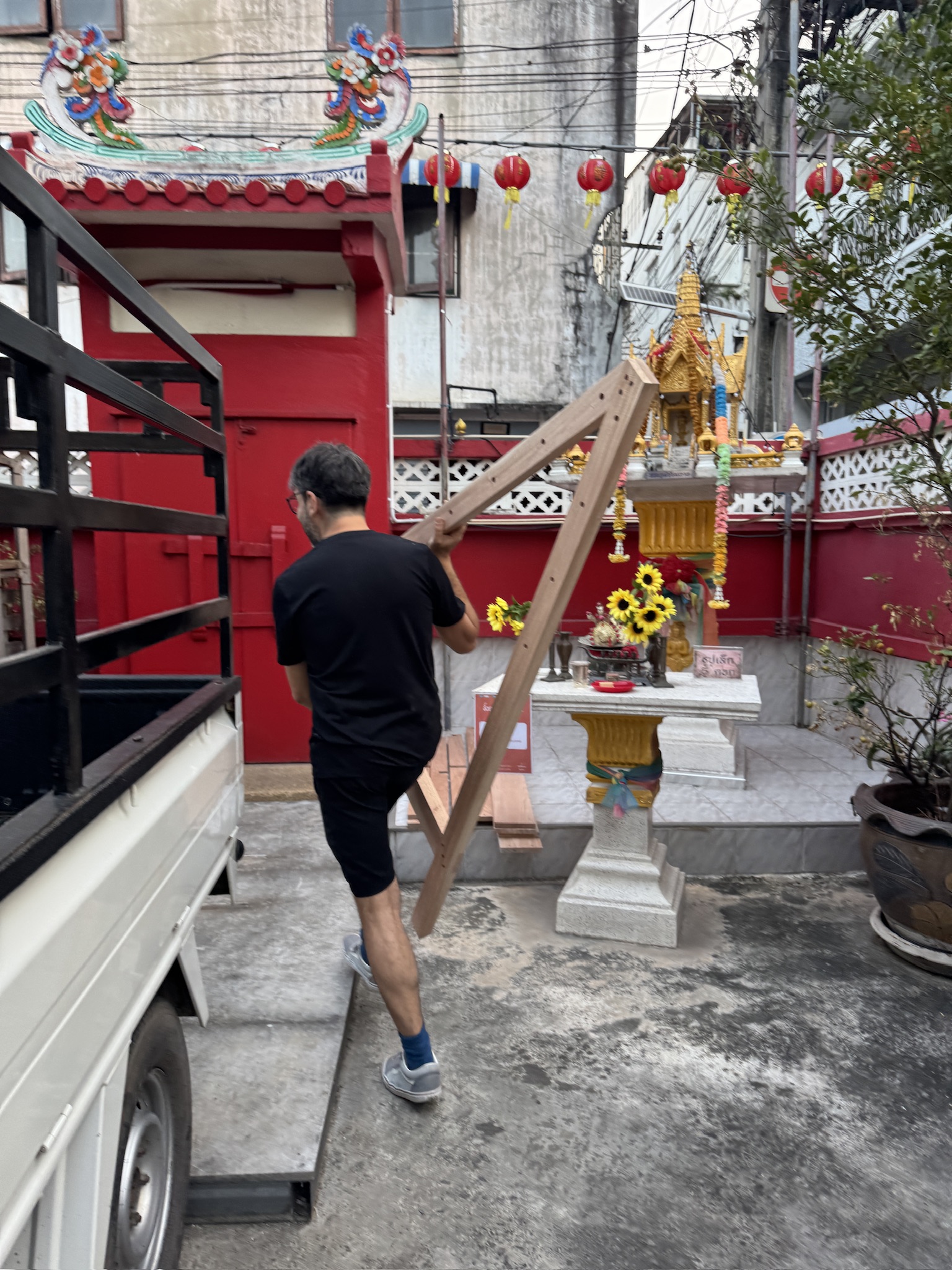
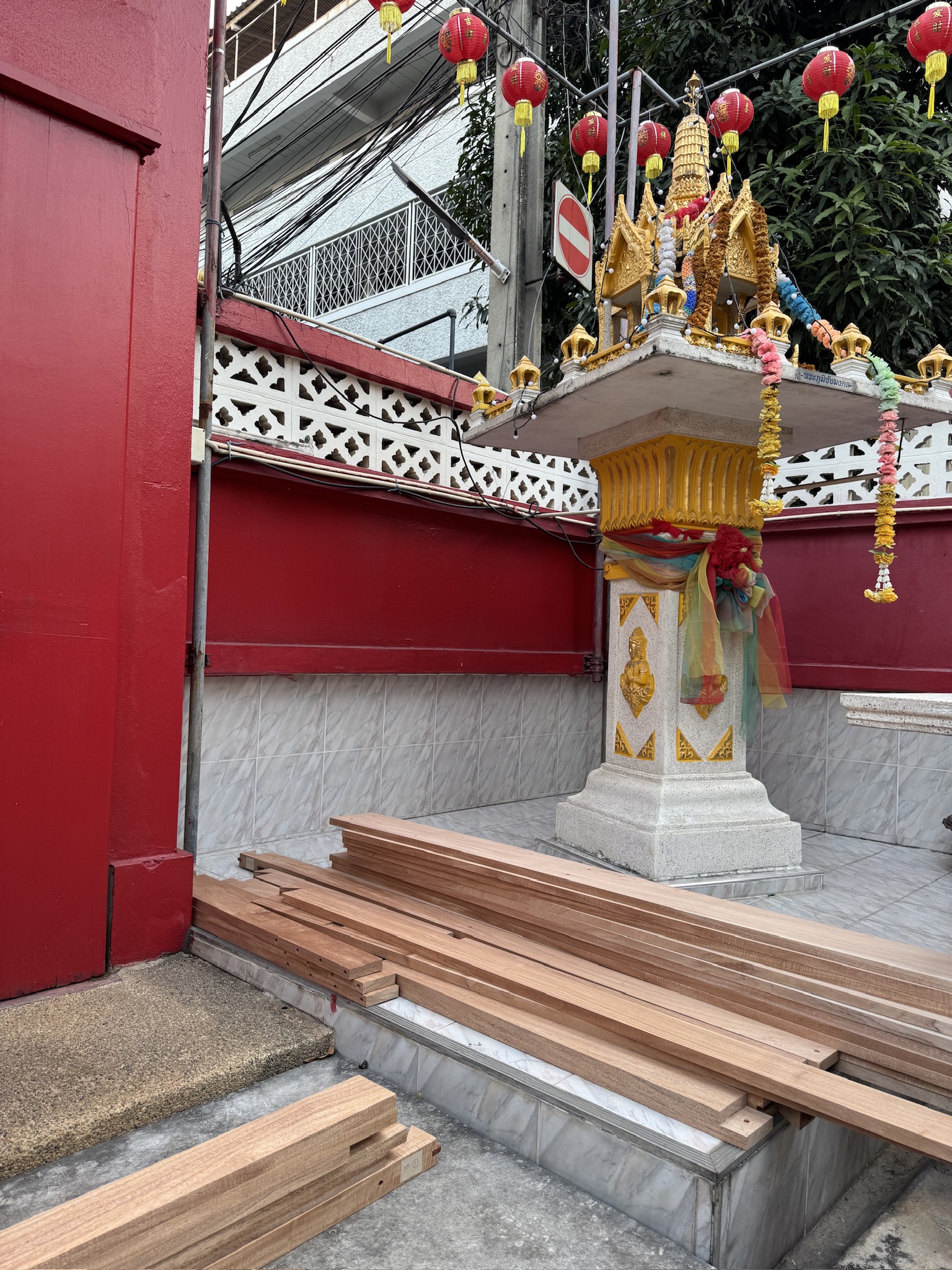
Dusty web
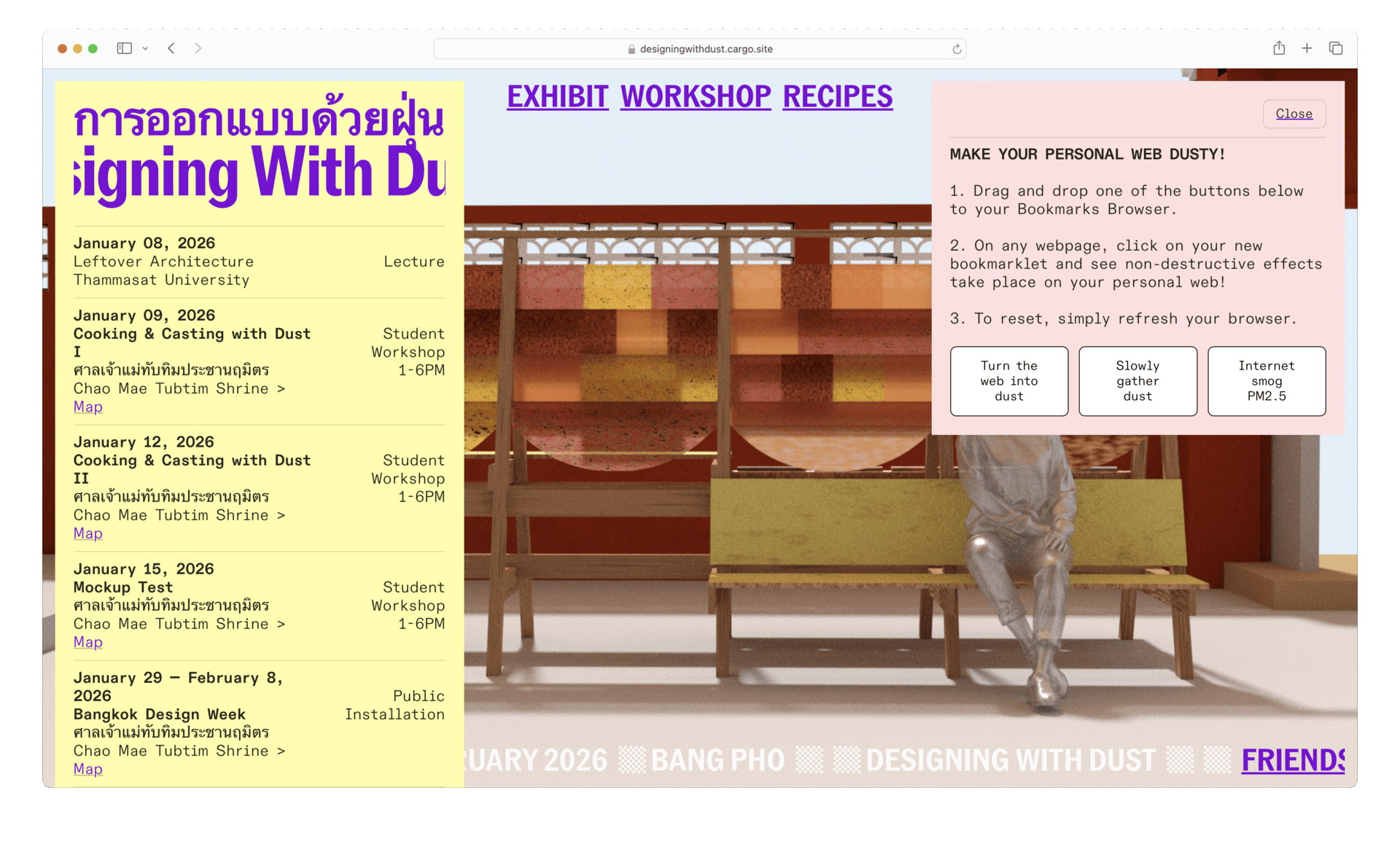
Planetary Exposure: On the possibility of drawing with the sun
forum, publication, representation, mattering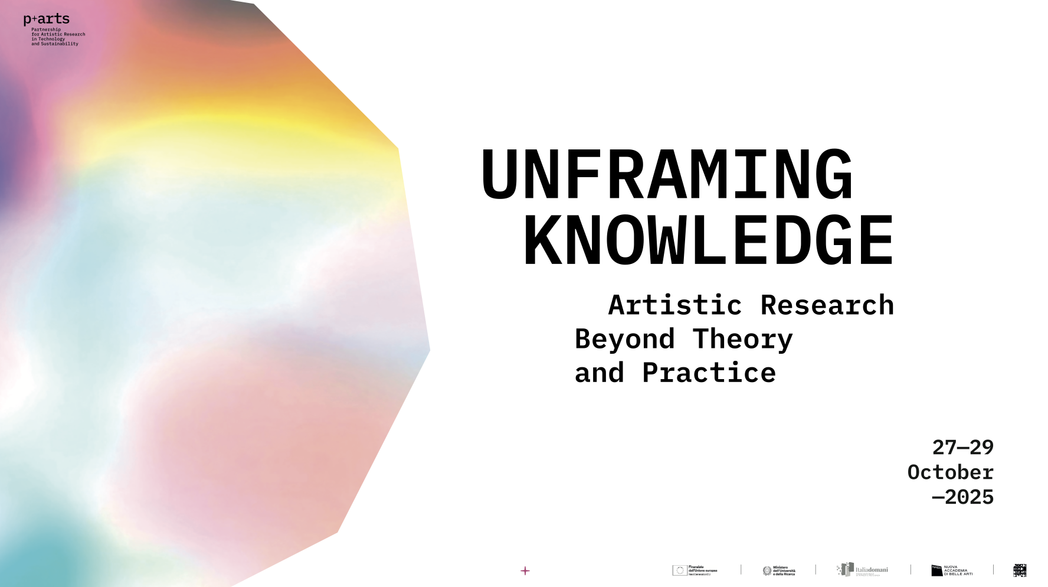
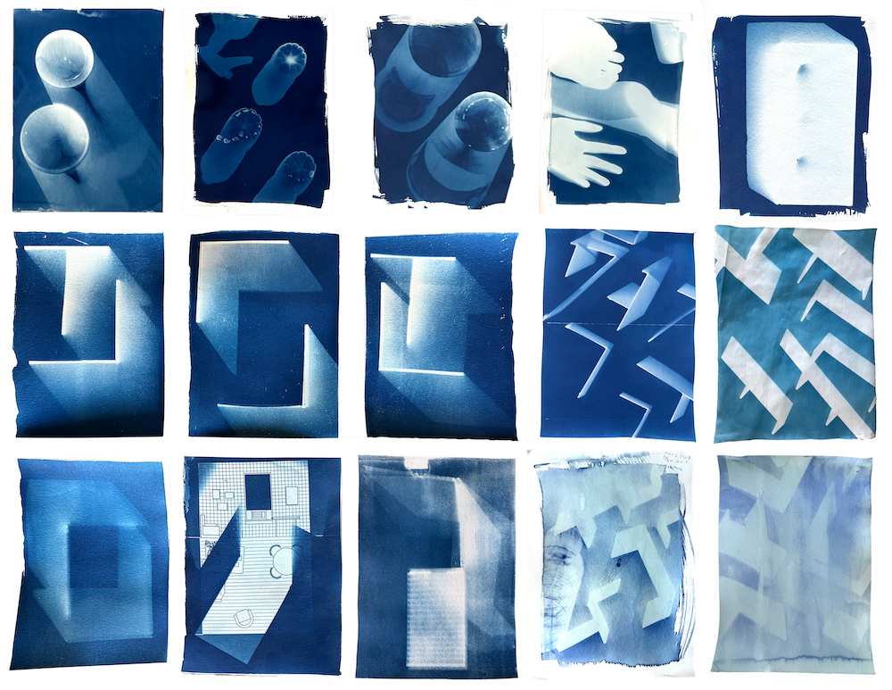
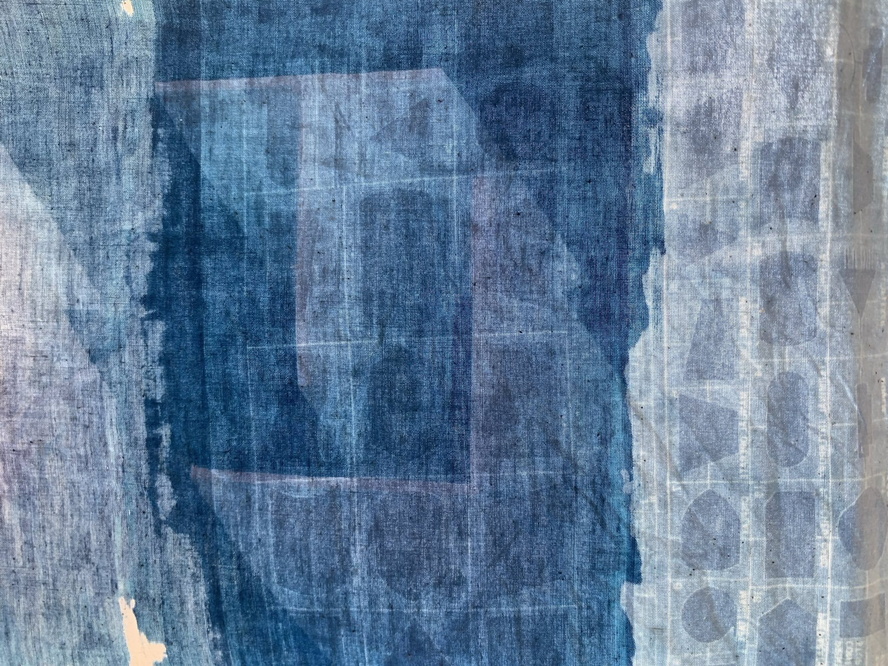
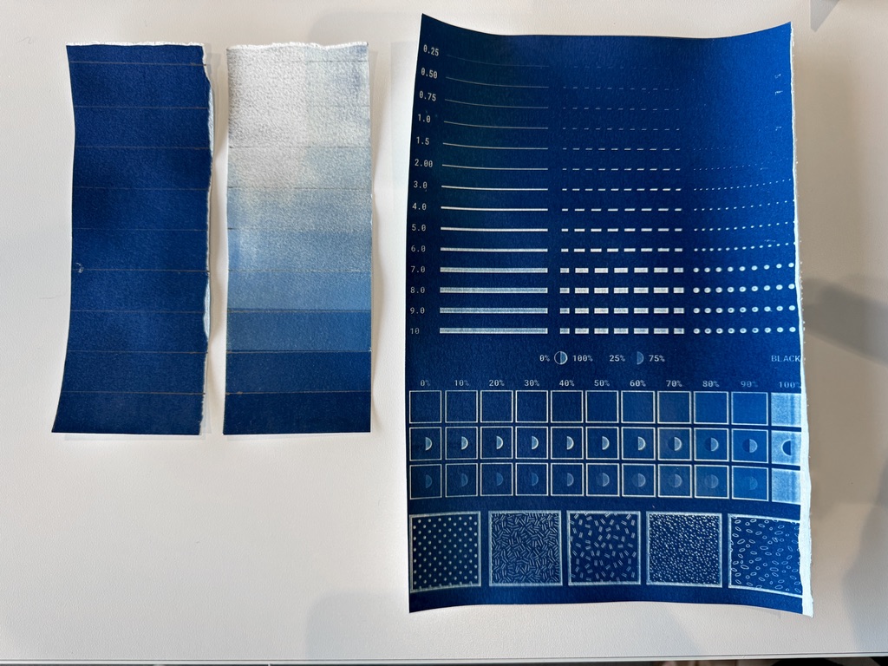
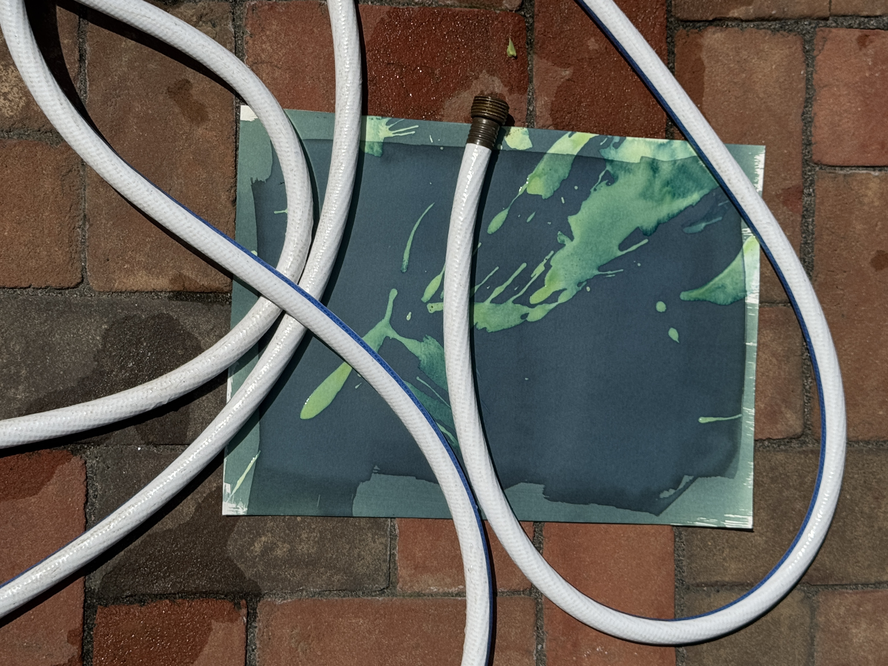
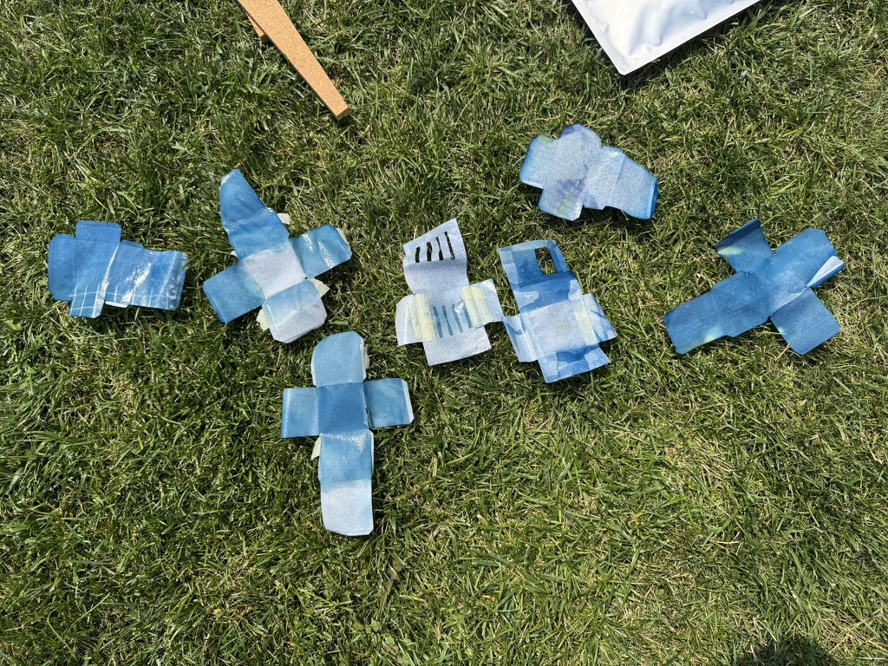
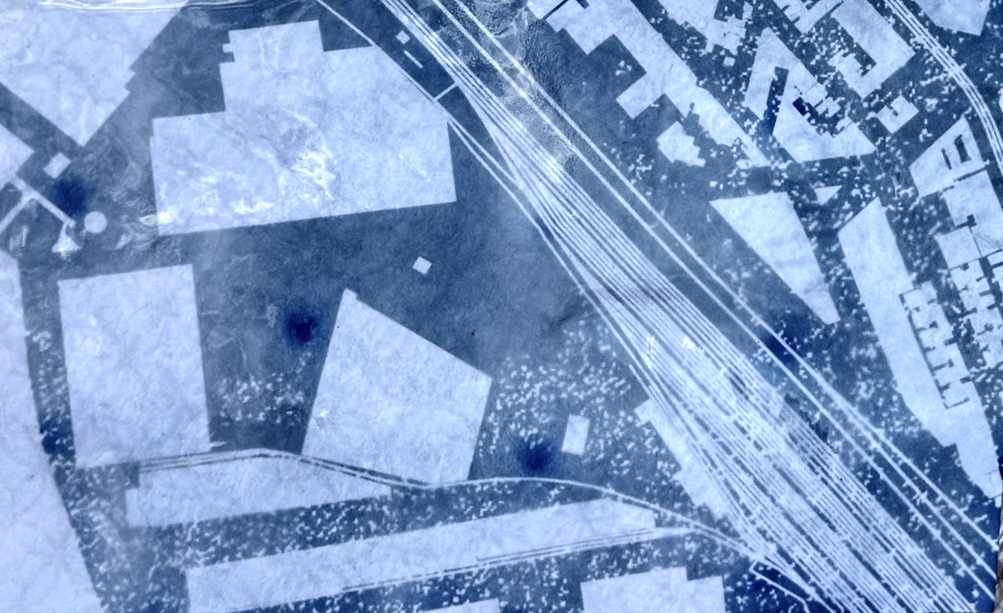
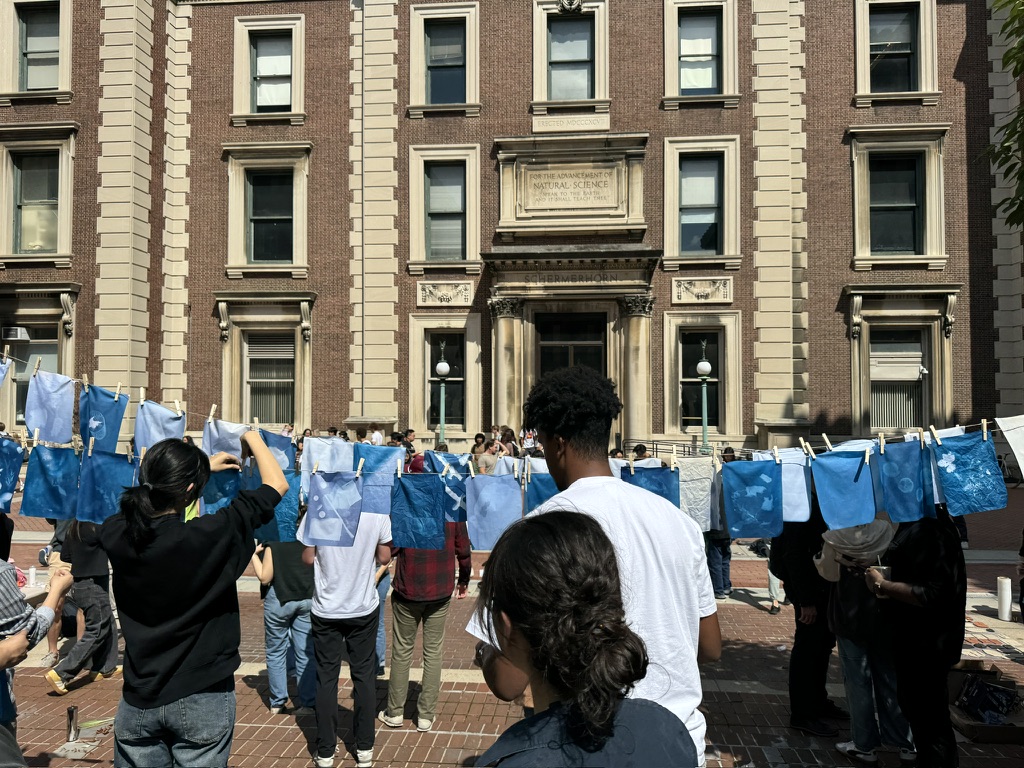
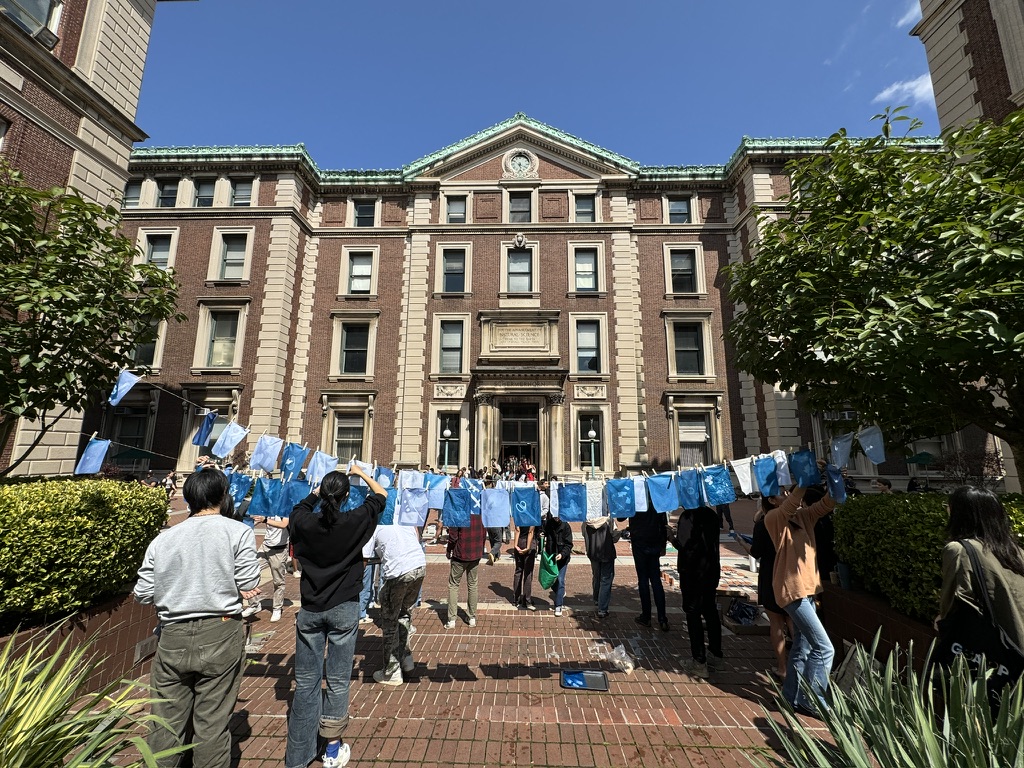
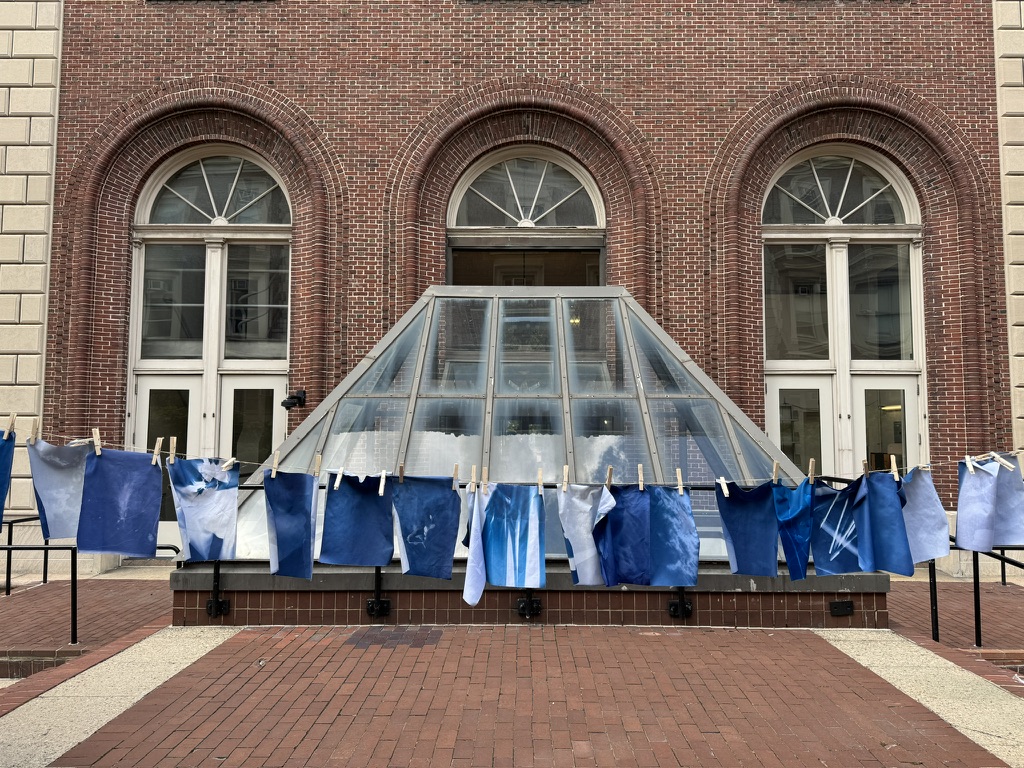
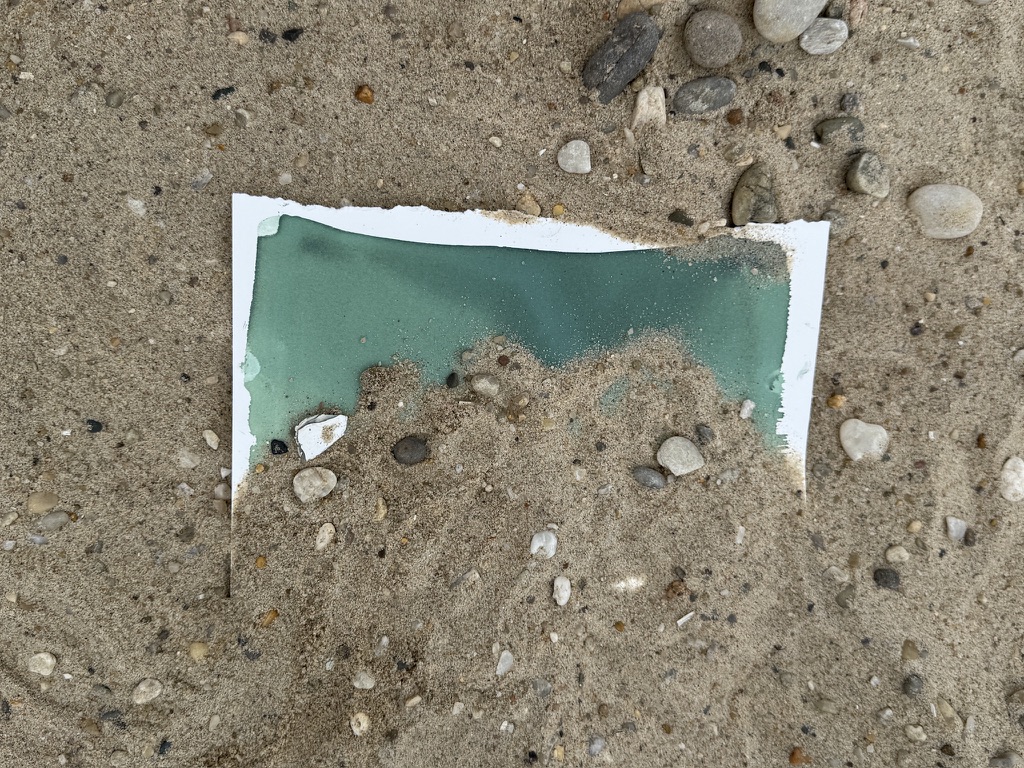
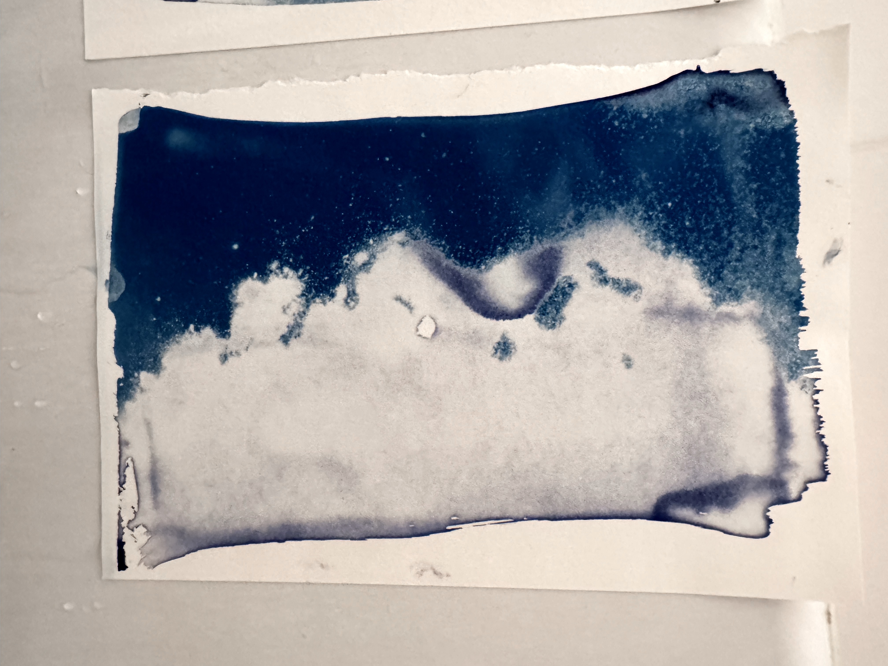
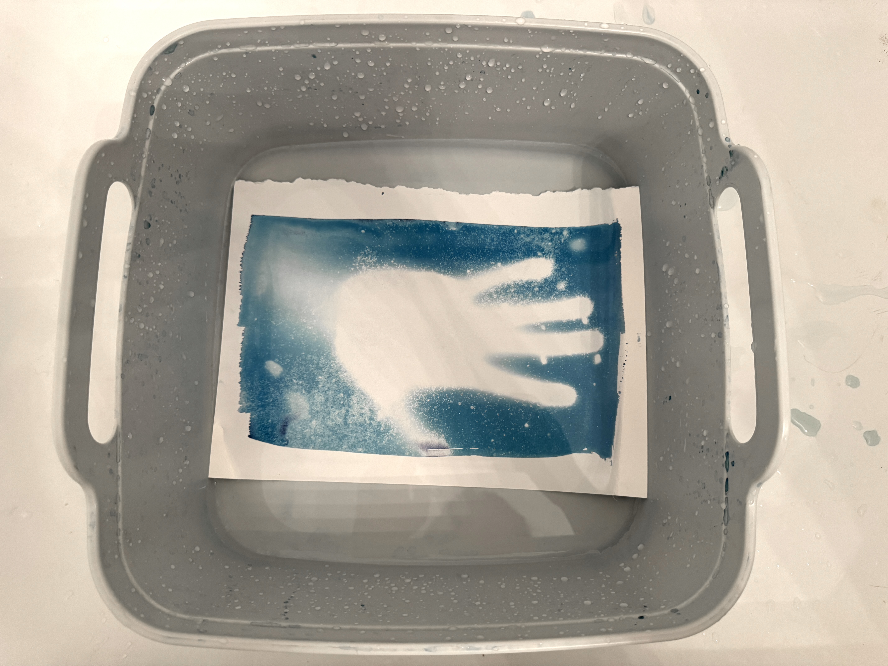
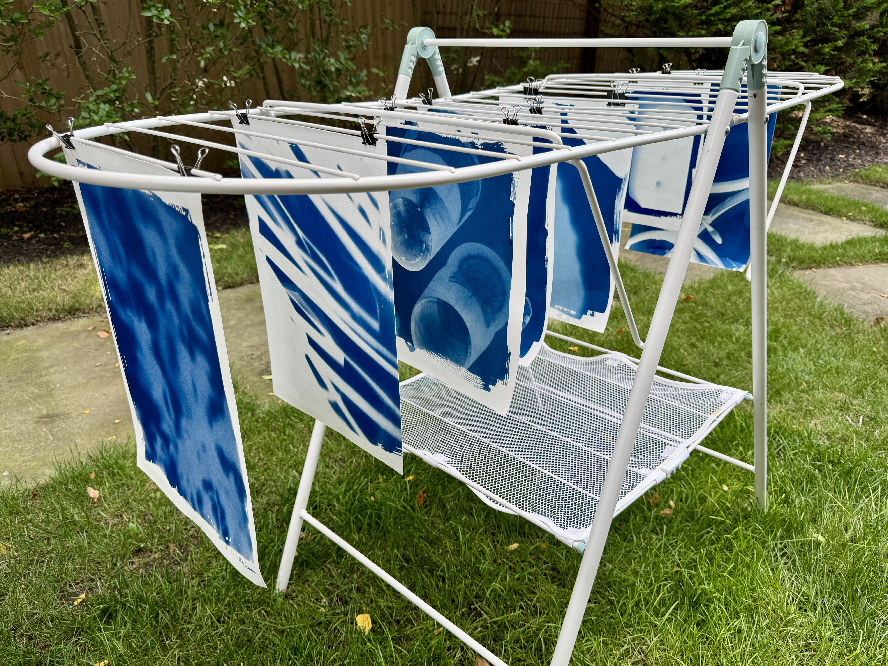
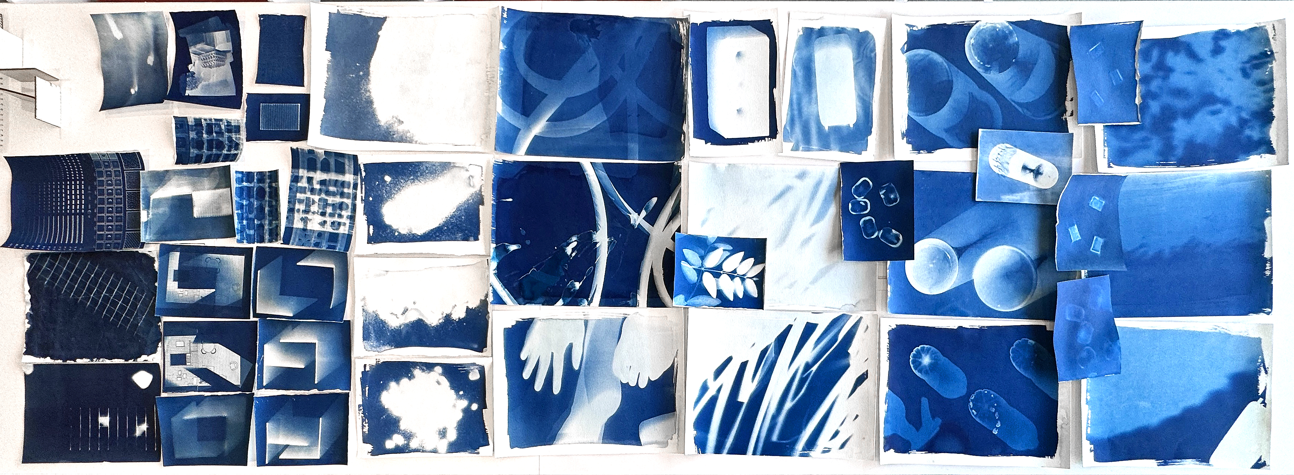
YEAR:
2025
EVENT:
UNFRAMING KNOWLEDGE: Artistic Research Beyond Theory and Practice, 27–29 October 2025, Naples, Italy
TYPE:
Conference presentation and double-blind peer review publication
TRACK:
New Ecologies in Artistic Research
RESEARCH ASSISTANT:
Arissara Reed
LINKS:
conference website
![]()
2025
EVENT:
UNFRAMING KNOWLEDGE: Artistic Research Beyond Theory and Practice, 27–29 October 2025, Naples, Italy
TYPE:
Conference presentation and double-blind peer review publication
TRACK:
New Ecologies in Artistic Research
RESEARCH ASSISTANT:
Arissara Reed
LINKS:
conference website
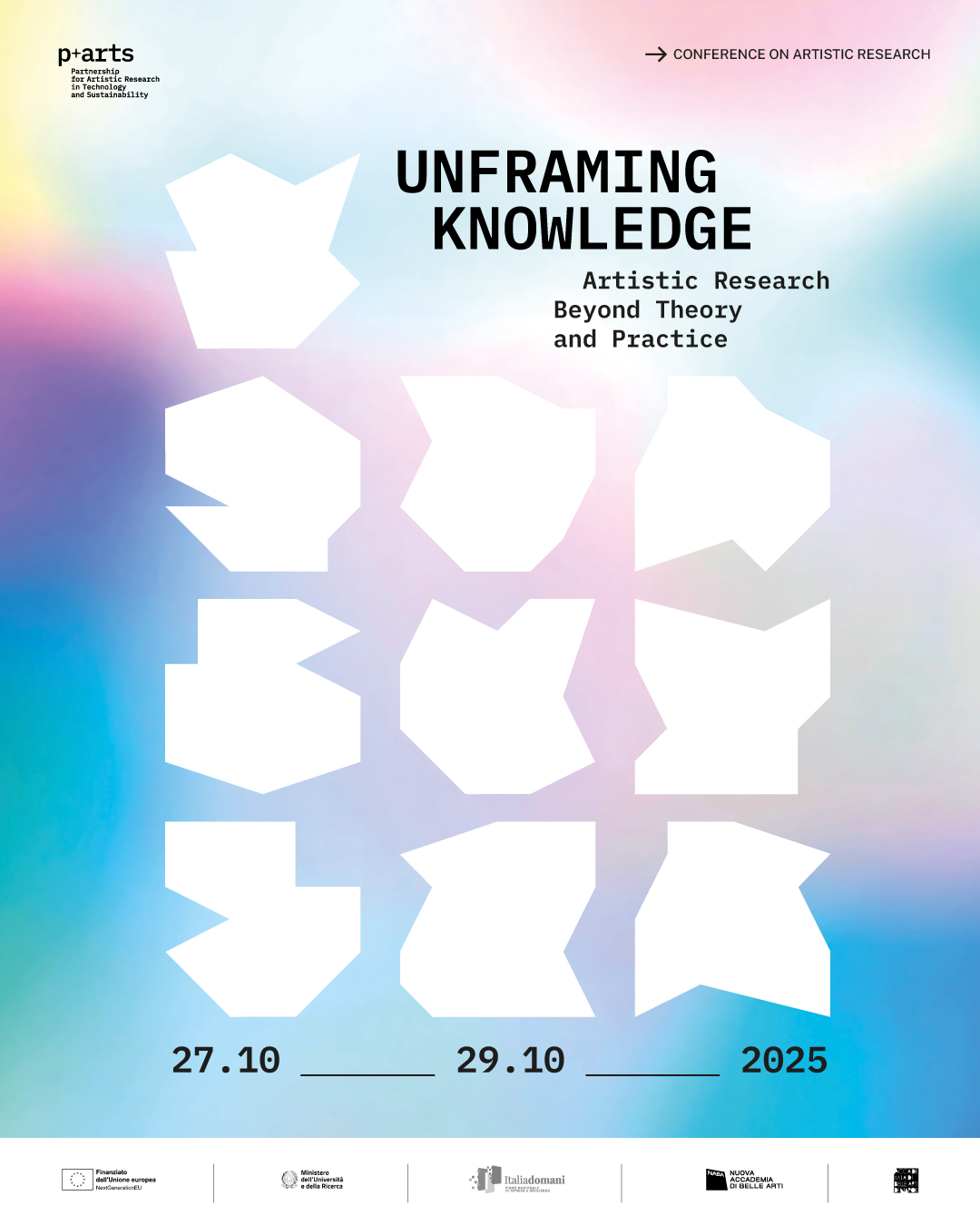
INFO:
This paper explores planetary exposure as a method and an aesthetic position for architectural drawing. In architecture, exposure refers to the orientation of a building towards the sun, while in photography it connotes the indexical capture of images in photochemical contact with the environment. Architectural blueprints were historically made this way: an example of camera-less exposure where the sun participates in the image-making process. Exposure also signals severe weather conditions and bodies in public, veering into physical vulnerability.
These multiple meanings are an invitation to think planetary warming through drawing practice. What can speculative architectural drawing learn from the documentary impulse of exposure? Can objects become orthographic documents, and vice versa? How might artistic and architectural research work with the sun as a means of in-situ mediation between digital drawing and physical environment?
This paper explores planetary exposure as a method and an aesthetic position for architectural drawing. In architecture, exposure refers to the orientation of a building towards the sun, while in photography it connotes the indexical capture of images in photochemical contact with the environment. Architectural blueprints were historically made this way: an example of camera-less exposure where the sun participates in the image-making process. Exposure also signals severe weather conditions and bodies in public, veering into physical vulnerability.
These multiple meanings are an invitation to think planetary warming through drawing practice. What can speculative architectural drawing learn from the documentary impulse of exposure? Can objects become orthographic documents, and vice versa? How might artistic and architectural research work with the sun as a means of in-situ mediation between digital drawing and physical environment?
Depotscape
representation, exhibition, matteringYEAR:
2025
TYPE:
Collective drawing made by Friends Making Work for the Third Annual Poots. Competition, citygroup, New York City, October 2025.
link
2025
TYPE:
Collective drawing made by Friends Making Work for the Third Annual Poots. Competition, citygroup, New York City, October 2025.
link
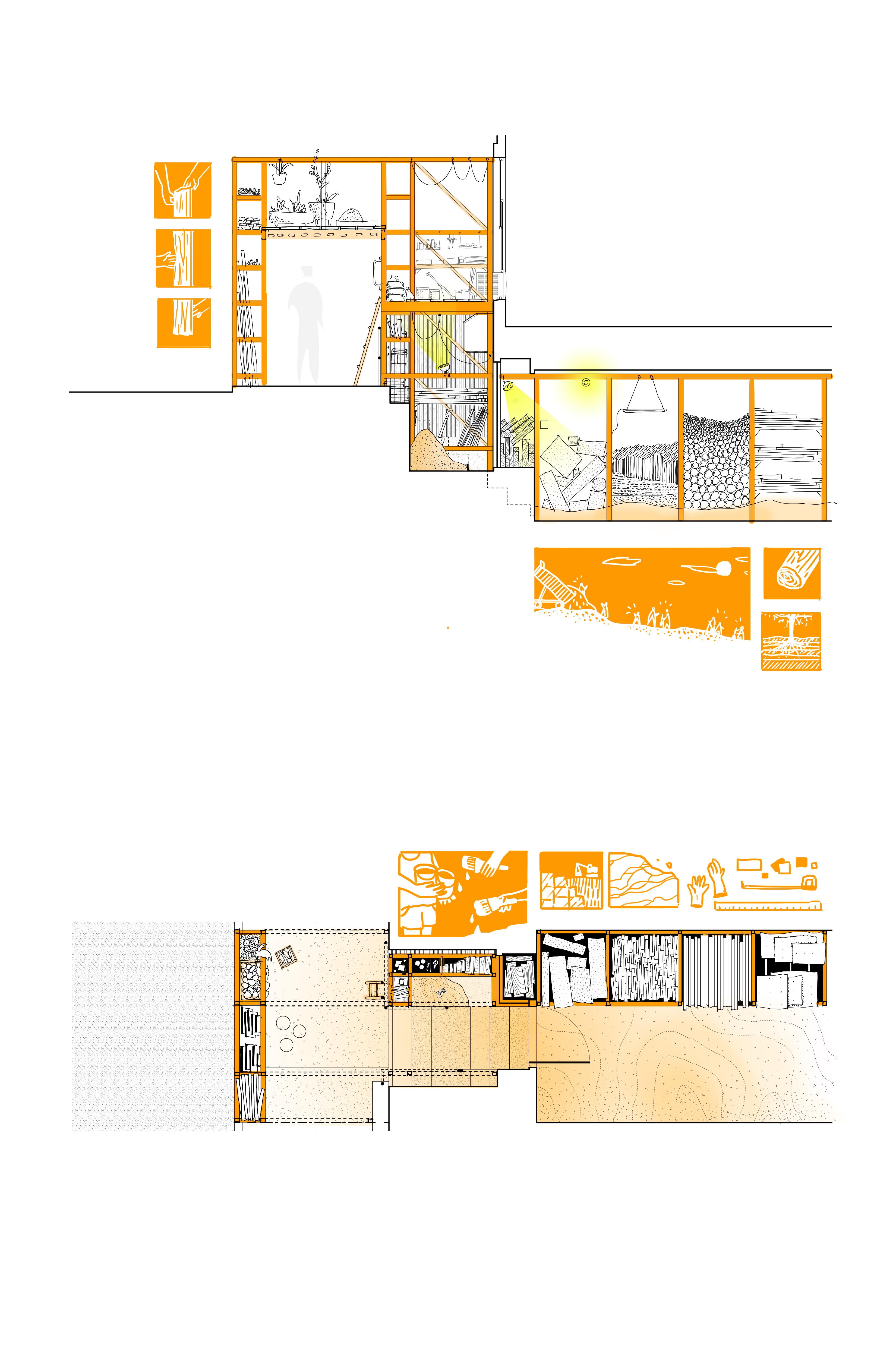
Summer Snaps
illustration, publication
D.E.P.O.T. / prácticas domésticas brutas
installation, exhibition, mattering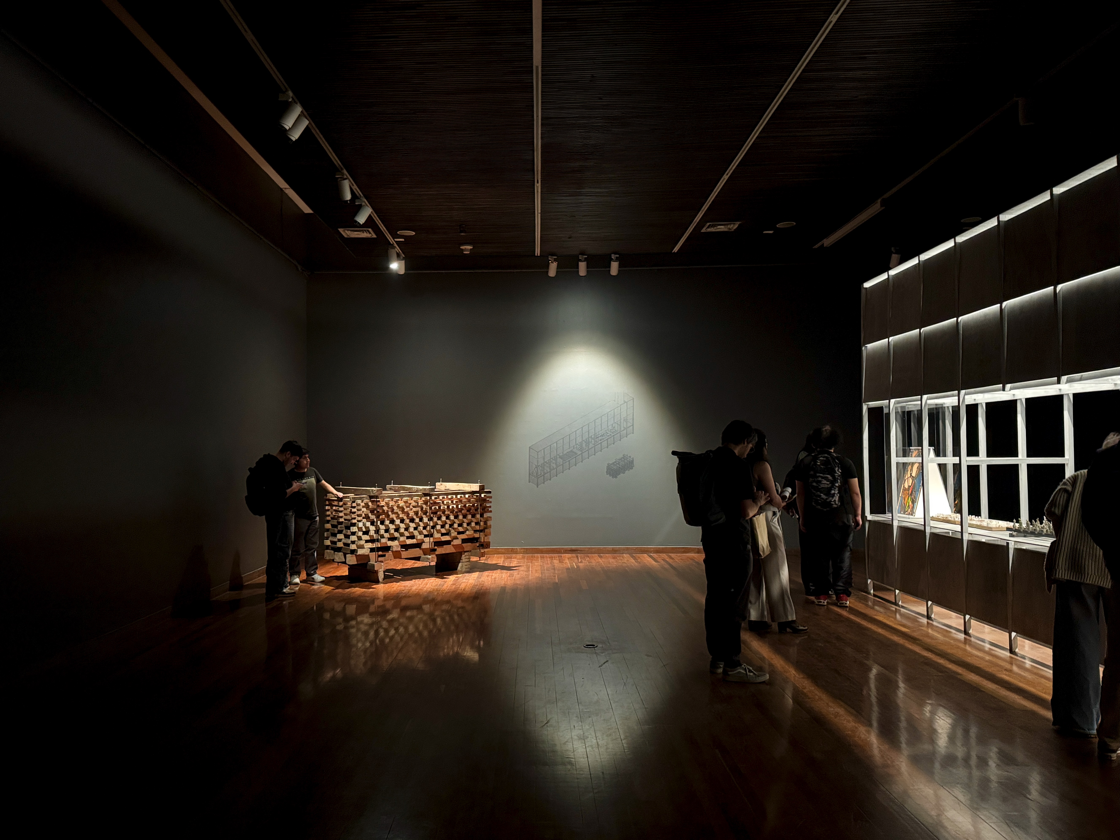
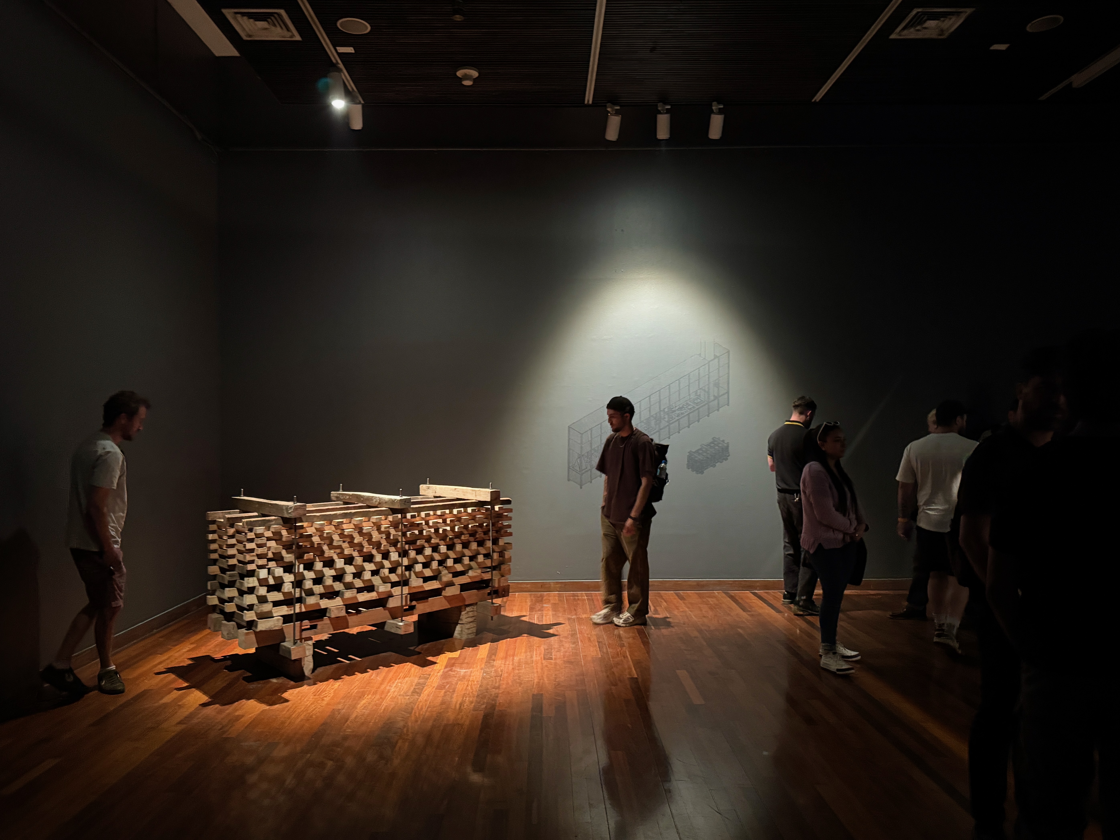
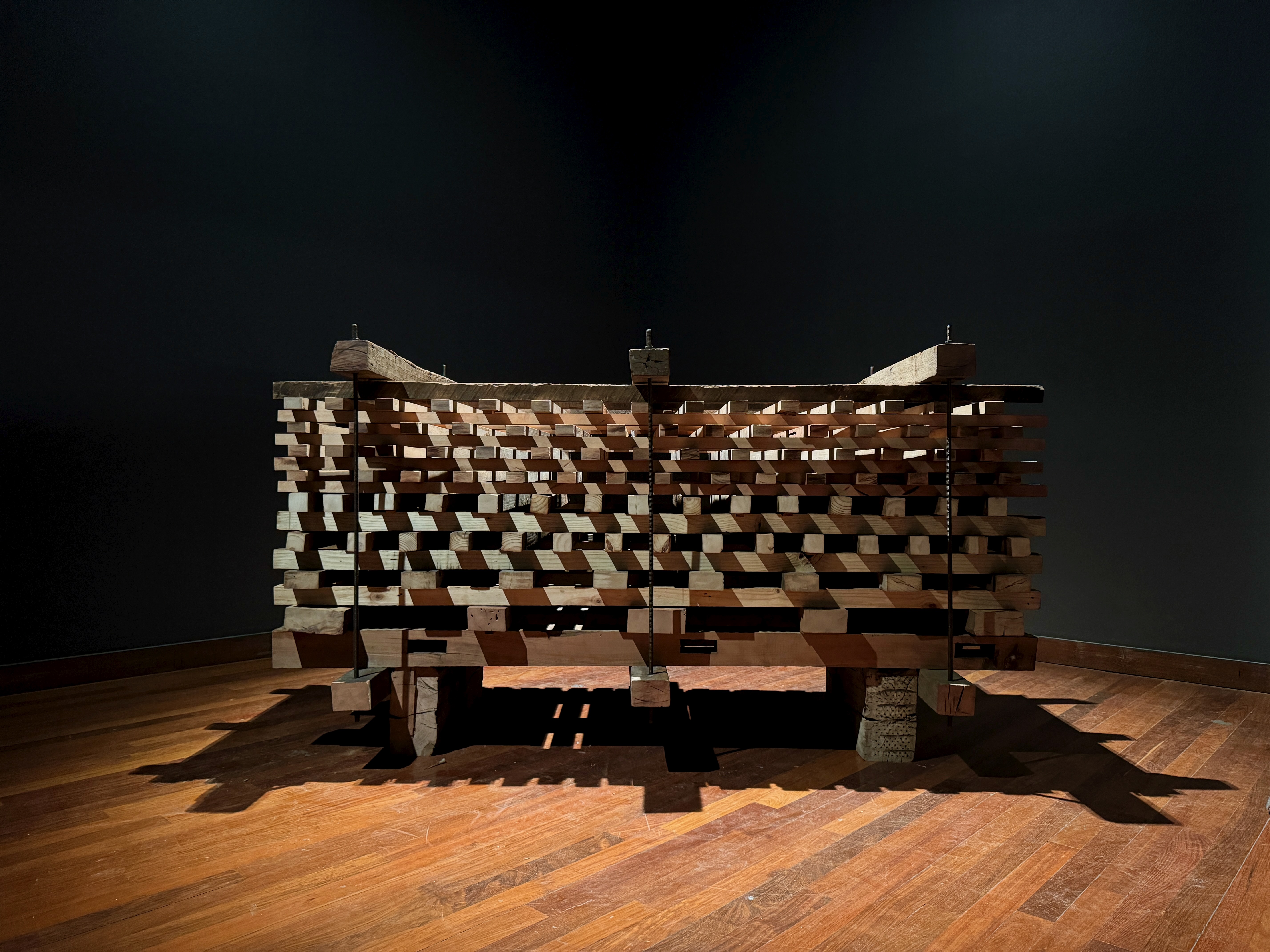
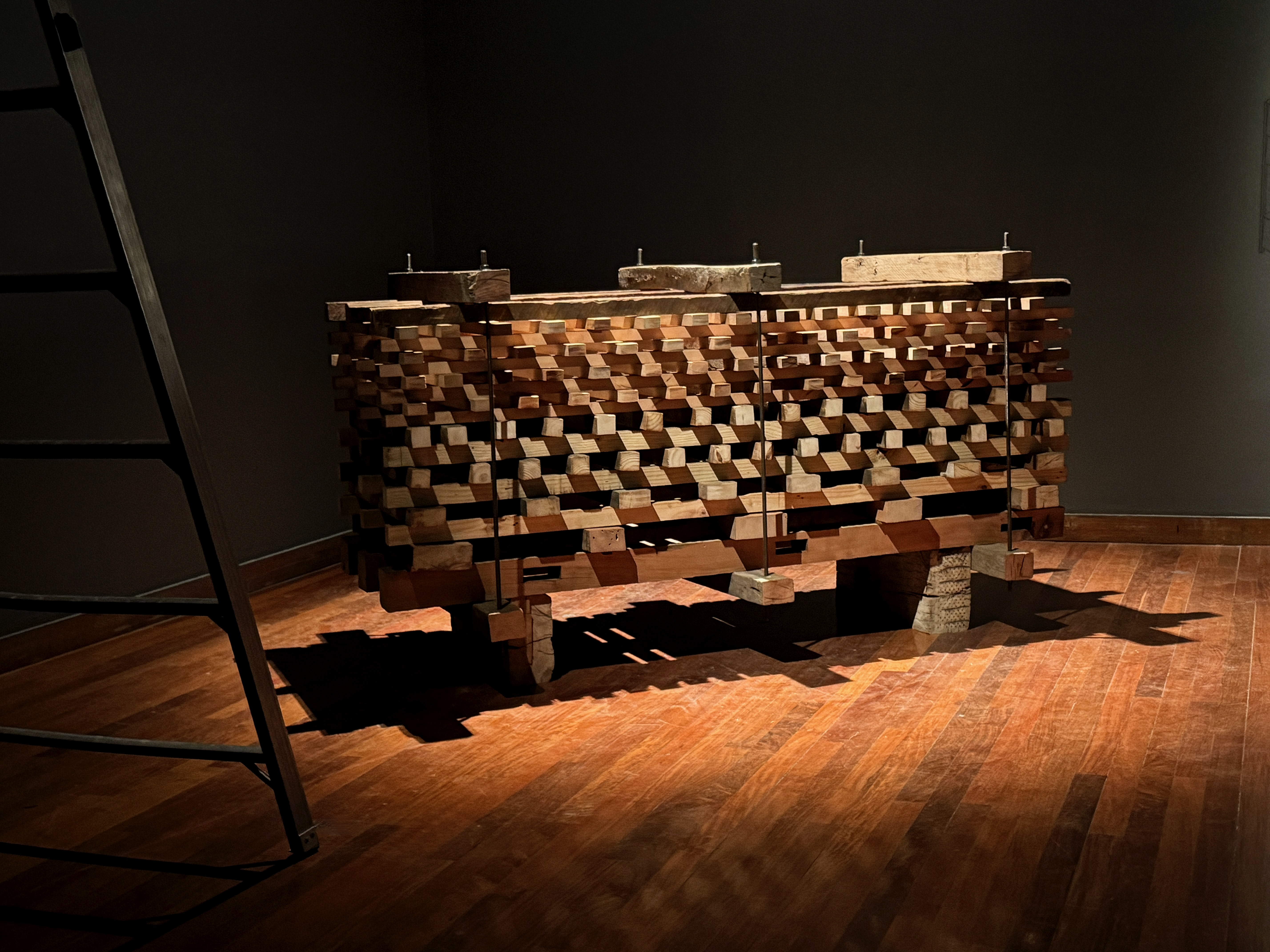
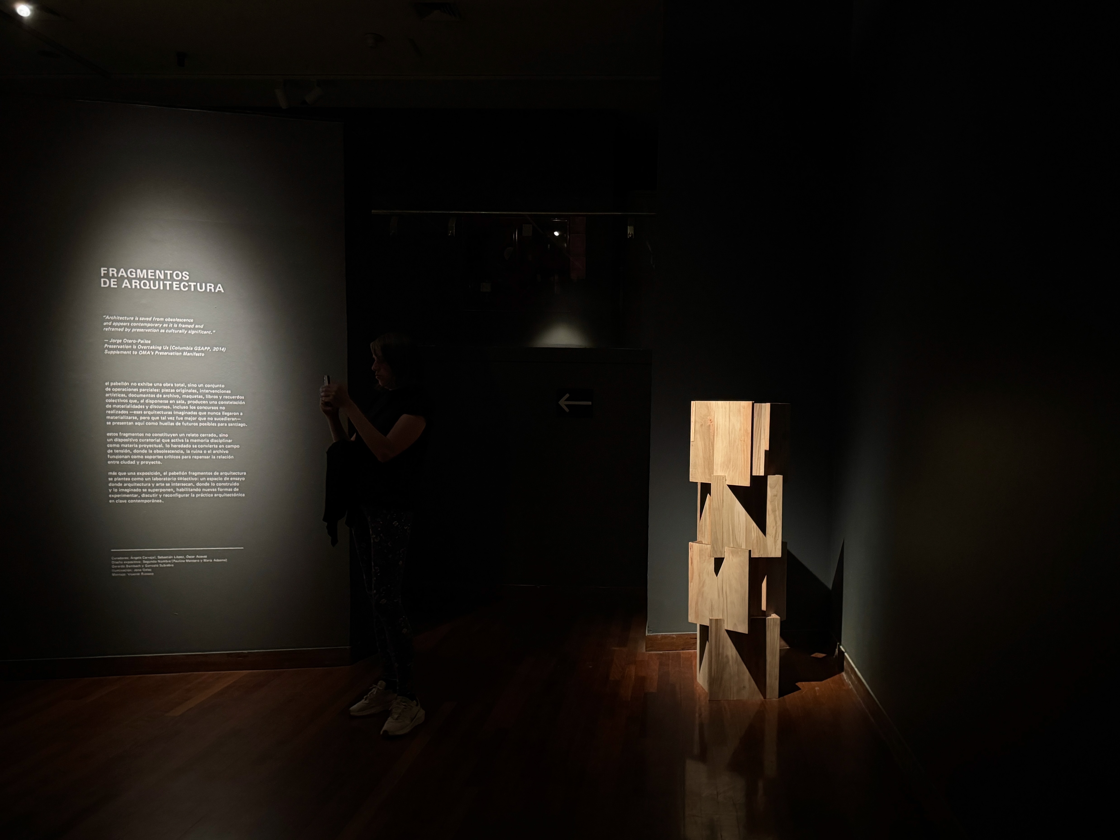
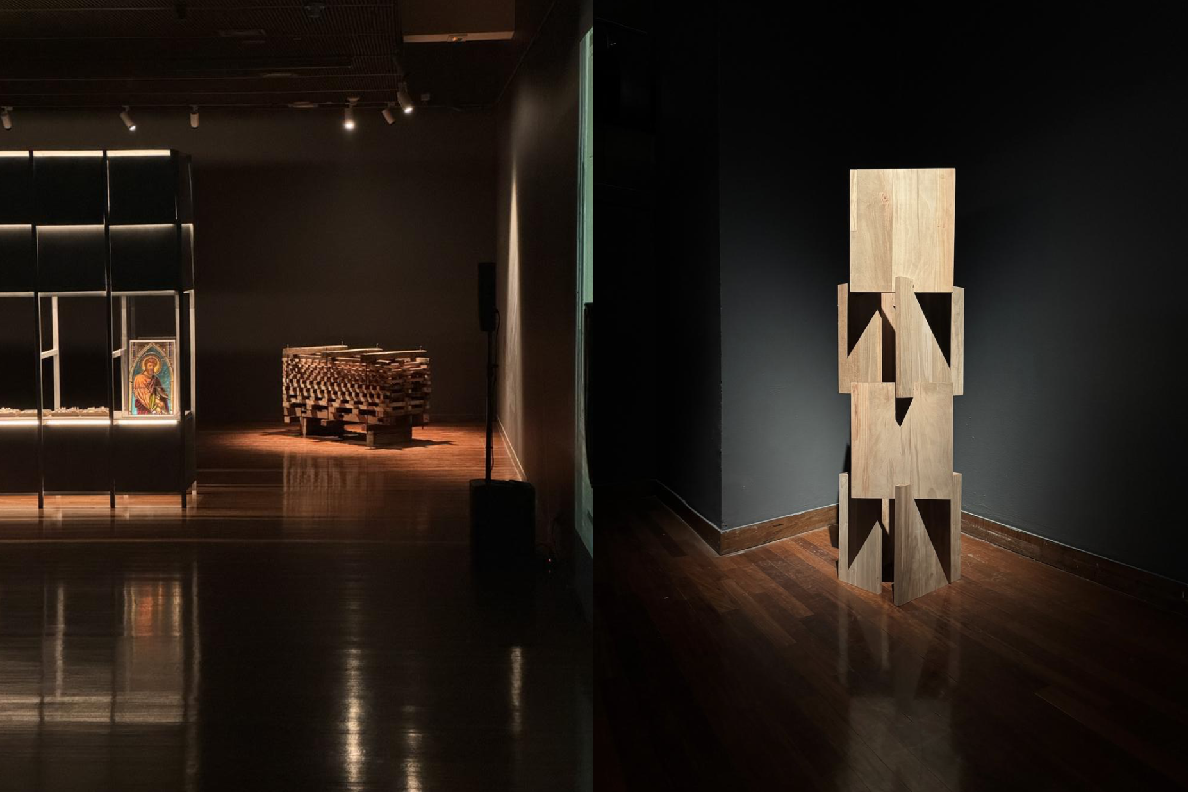

YEAR:
2025
TYPE:
Installation, XXIII Bienal de Arquitectura y Urbanismo de Chile: Doble Exposición. September 25 — October 5, 2025.
AWARD:
One of five Bienal Award winners!
Otras Prácticas Category
DESIGN TEAM:
Friends Making Work (Amelyn Ng, Christine Giorgio, Gabriel Vergara)
COLLABORATOR:
Nowü Hogar, Chile
2025
TYPE:
Installation, XXIII Bienal de Arquitectura y Urbanismo de Chile: Doble Exposición. September 25 — October 5, 2025.
AWARD:
One of five Bienal Award winners!
Otras Prácticas Category
DESIGN TEAM:
Friends Making Work (Amelyn Ng, Christine Giorgio, Gabriel Vergara)
COLLABORATOR:
Nowü Hogar, Chile
INFO:
An exhibition of our D.E.P.O.T. project including a new physical installation.
PRESS:
Bienal Website
![]()
An exhibition of our D.E.P.O.T. project including a new physical installation.
PRESS:
Bienal Website

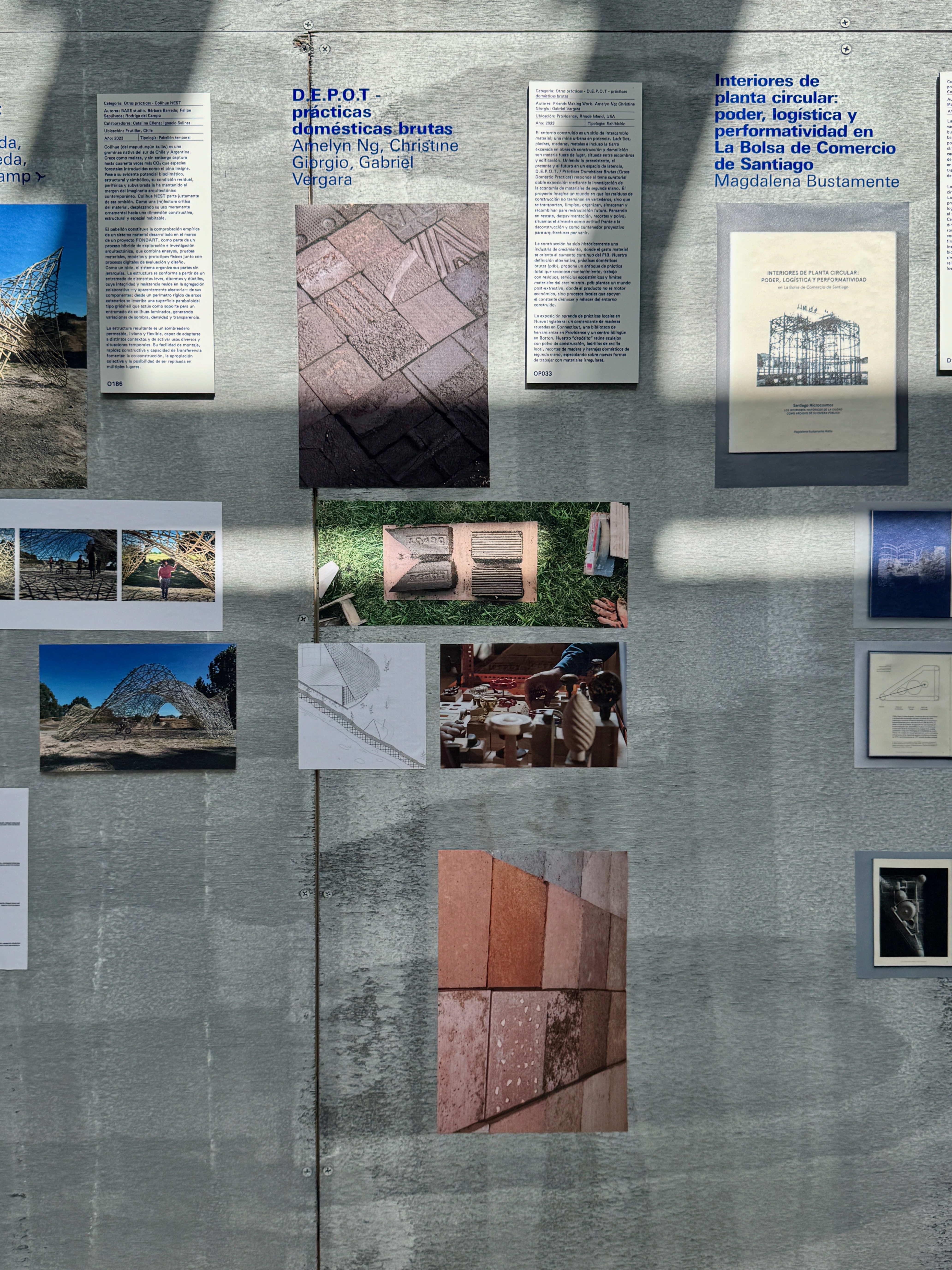



Public School Grounds
installation + design fellowship, exhibition, representation, mattering
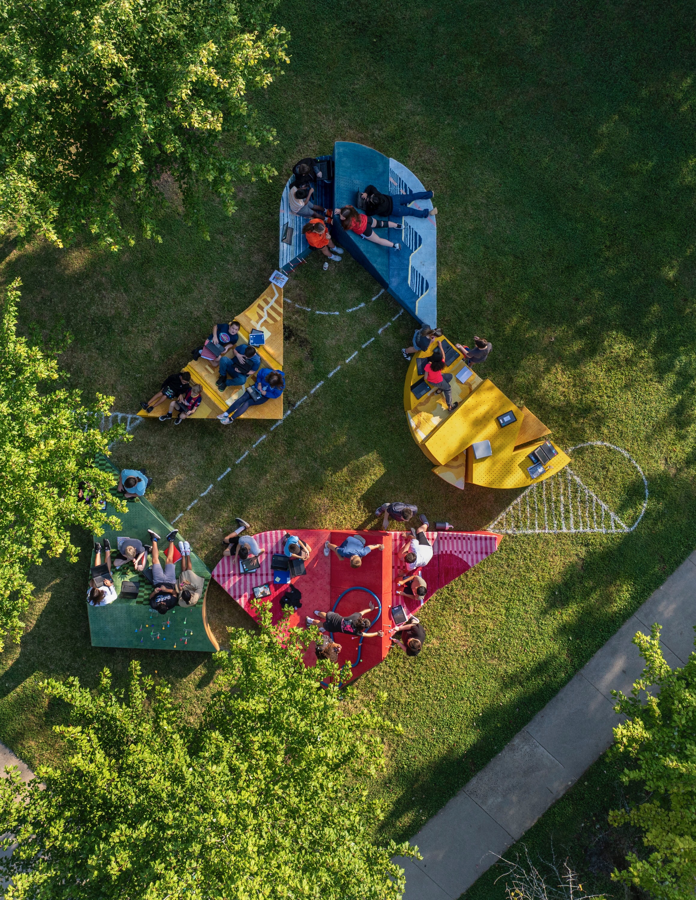
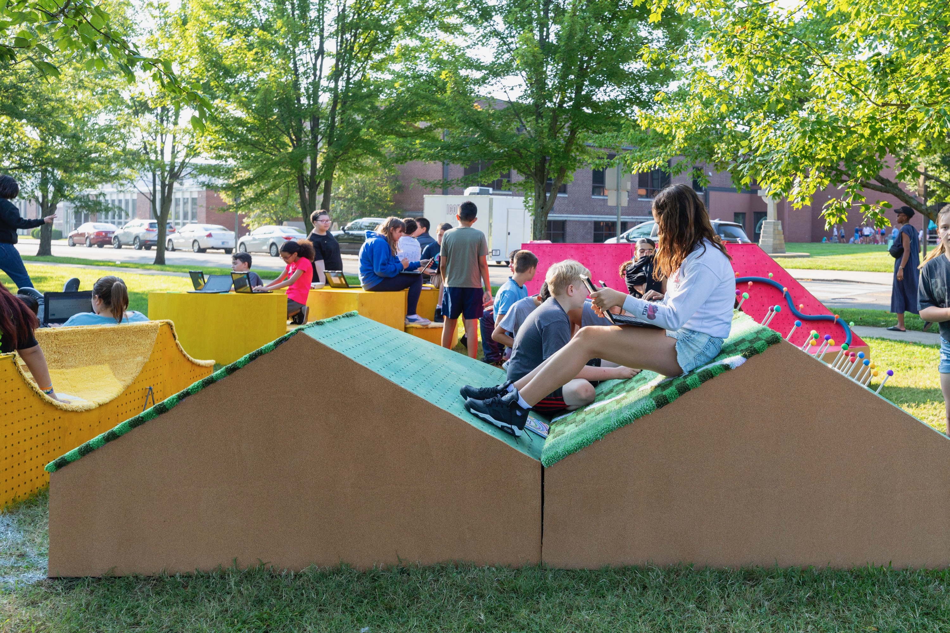
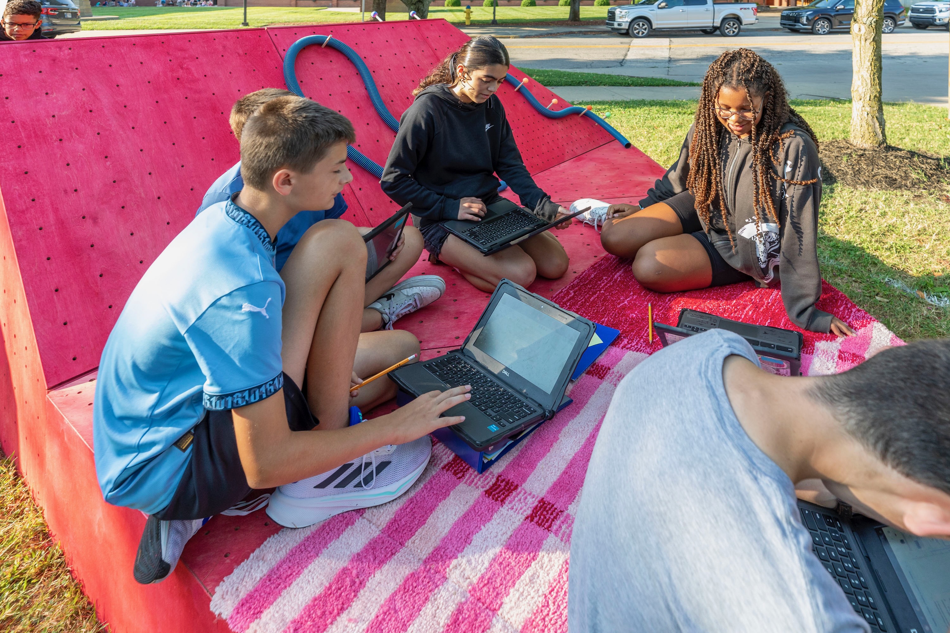


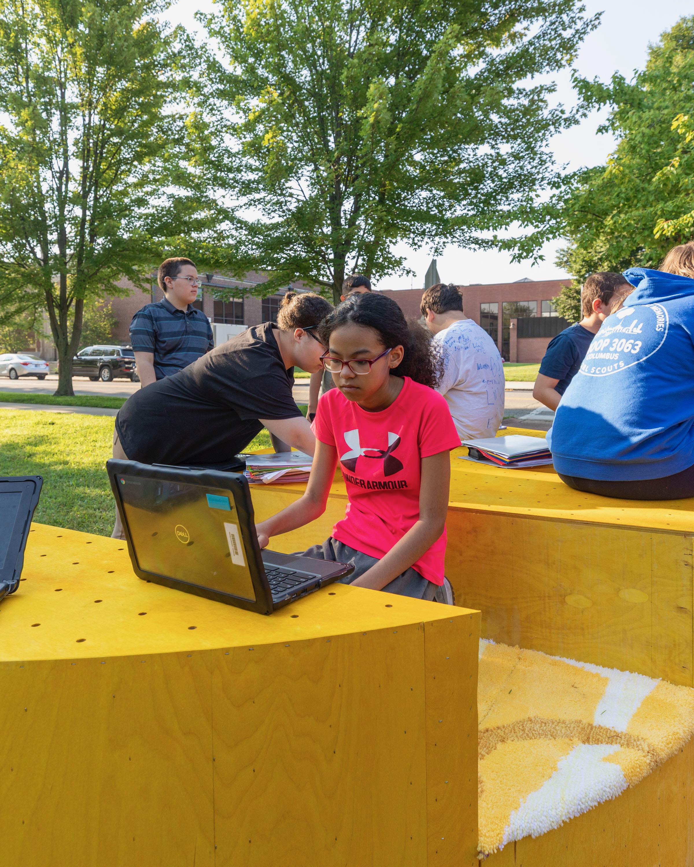




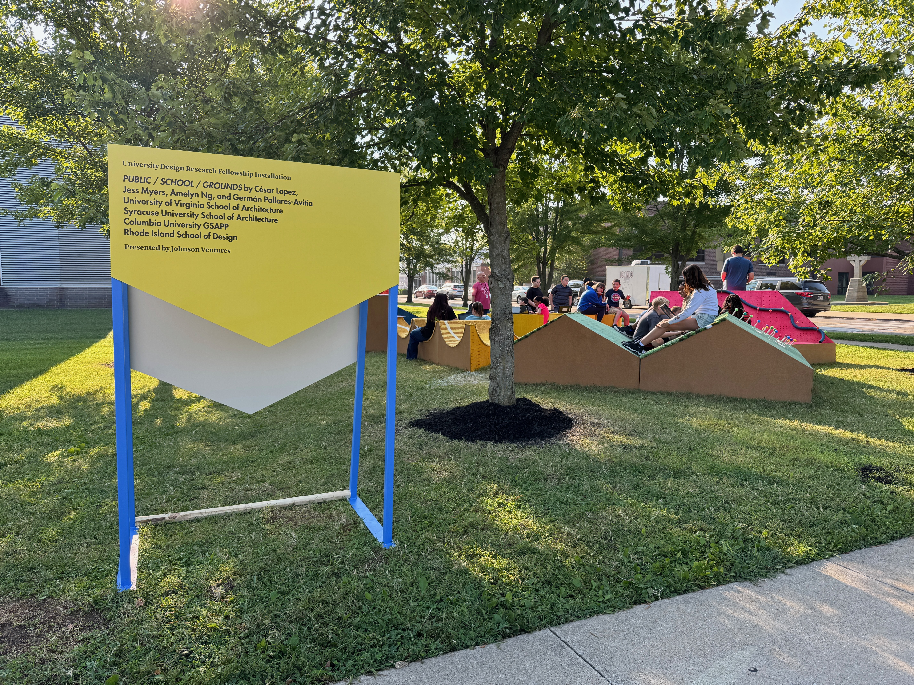
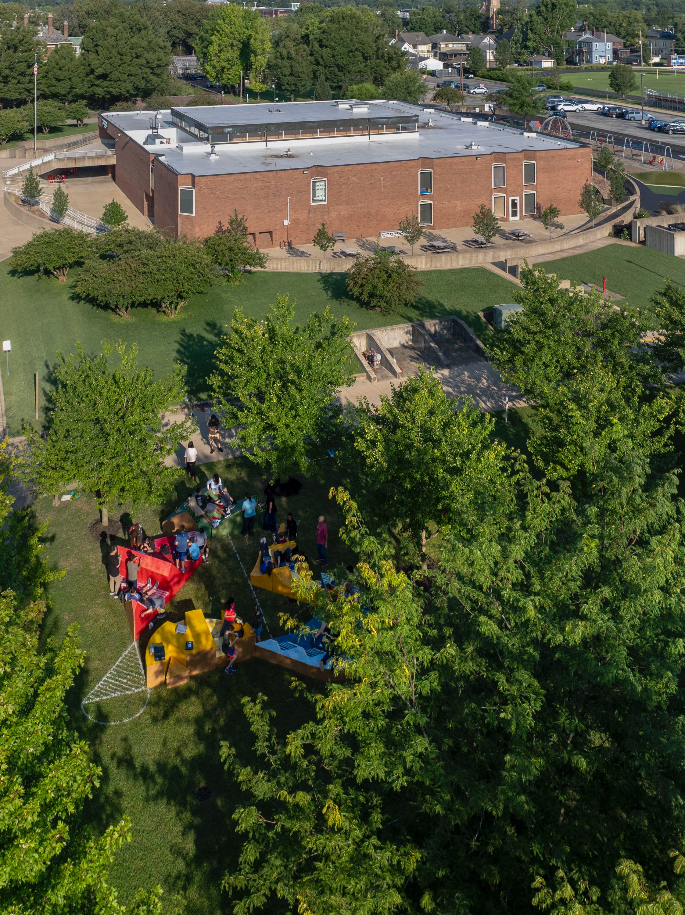

YEAR:
2024—2025
TYPE:
Public installation to be built in Summer 2025
DESIGN TEAM:
César Lopez (UVA), Jess Myers (Syracuse), Amelyn Ng (Coumbia GSAPP), Germán Pallares-Avitia (RISD)
COMMUNITY PARTNER:
Central Middle School, Columbus IND
PHYSICAL MODELS:
Mia Henry MArch ‘25, Elise Cloutier MArch ‘26
2024—2025
TYPE:
Public installation to be built in Summer 2025
DESIGN TEAM:
César Lopez (UVA), Jess Myers (Syracuse), Amelyn Ng (Coumbia GSAPP), Germán Pallares-Avitia (RISD)
COMMUNITY PARTNER:
Central Middle School, Columbus IND
PHYSICAL MODELS:
Mia Henry MArch ‘25, Elise Cloutier MArch ‘26
INFO:
One of six design teams awarded the University Design Research Fellowship for the design and construction of a public installation at the annual Exhibit Columbus festival in Columbus, Indiana. The 2025 theme is Yes, And, and our constituency is middle-school and elementary-school children. Project in progress.
PHOTOGRAPHY:
Hadley Fruits for Exhibit Columbus
PRESS:
Exhibit Columbus
Stirworld
Architect’s Newspaper
One of six design teams awarded the University Design Research Fellowship for the design and construction of a public installation at the annual Exhibit Columbus festival in Columbus, Indiana. The 2025 theme is Yes, And, and our constituency is middle-school and elementary-school children. Project in progress.
PHOTOGRAPHY:
Hadley Fruits for Exhibit Columbus
PRESS:
Exhibit Columbus
Stirworld
Architect’s Newspaper
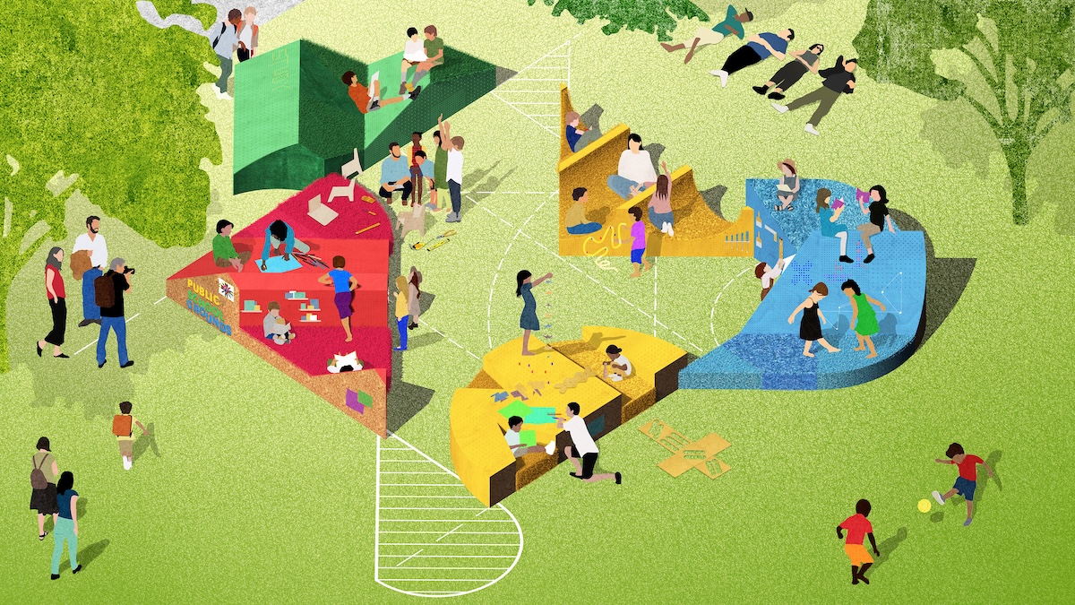
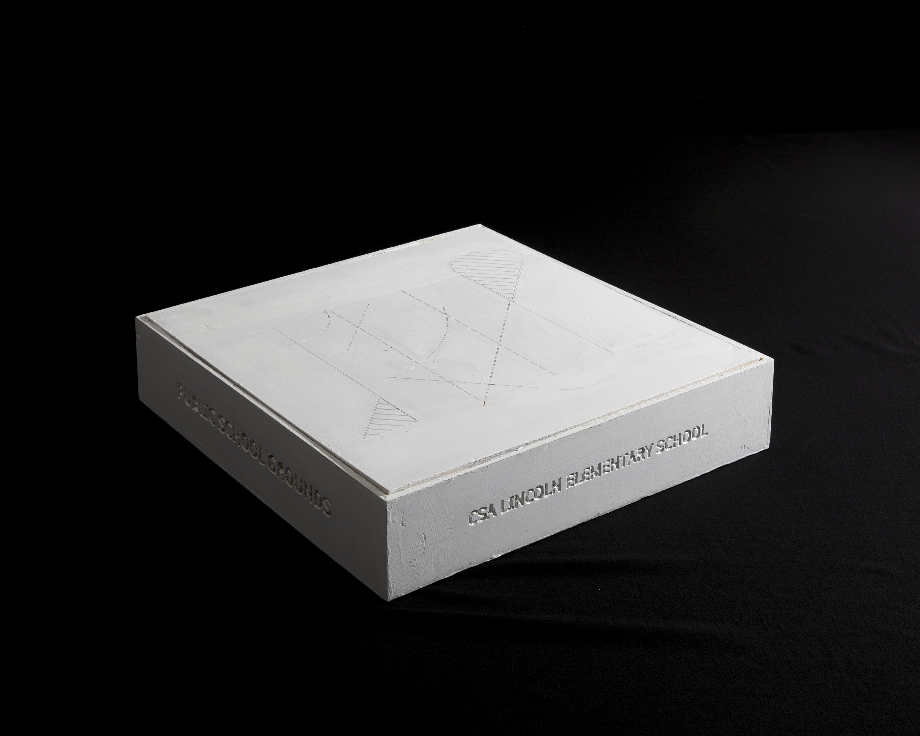

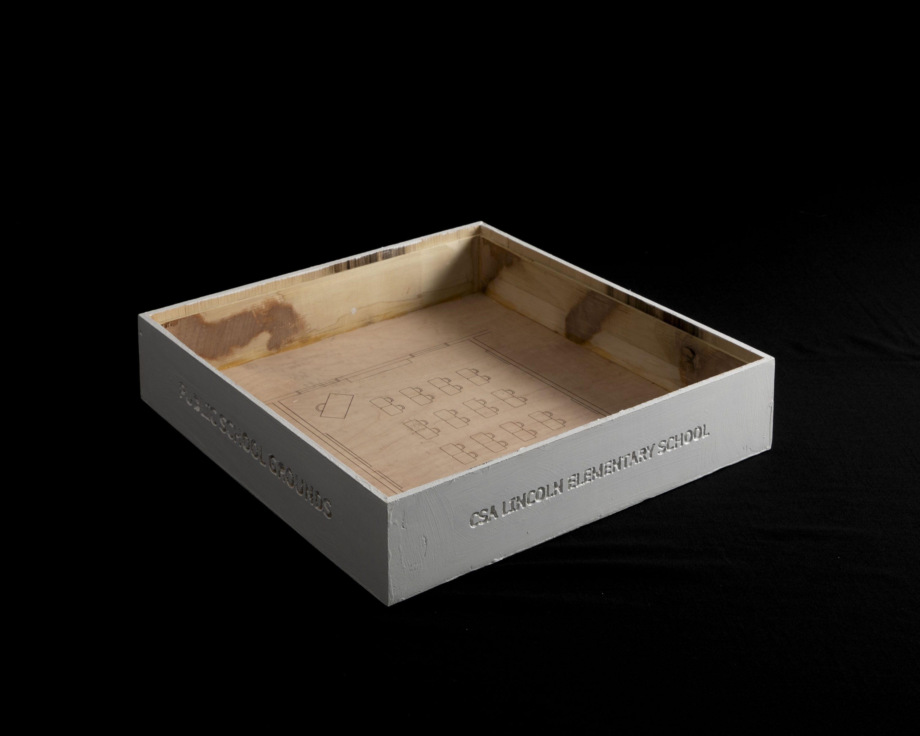

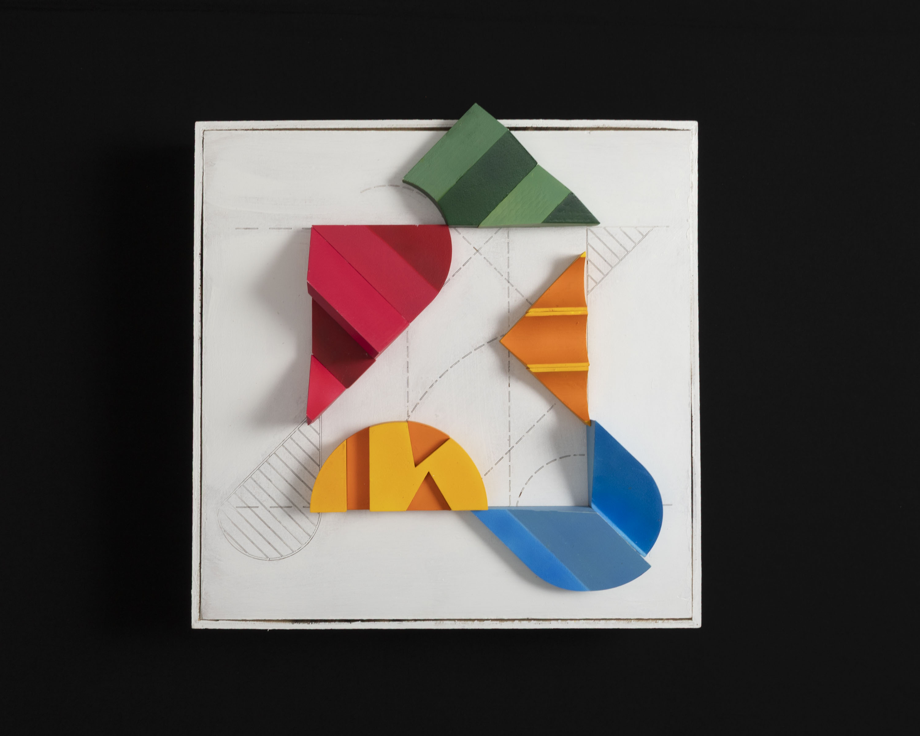
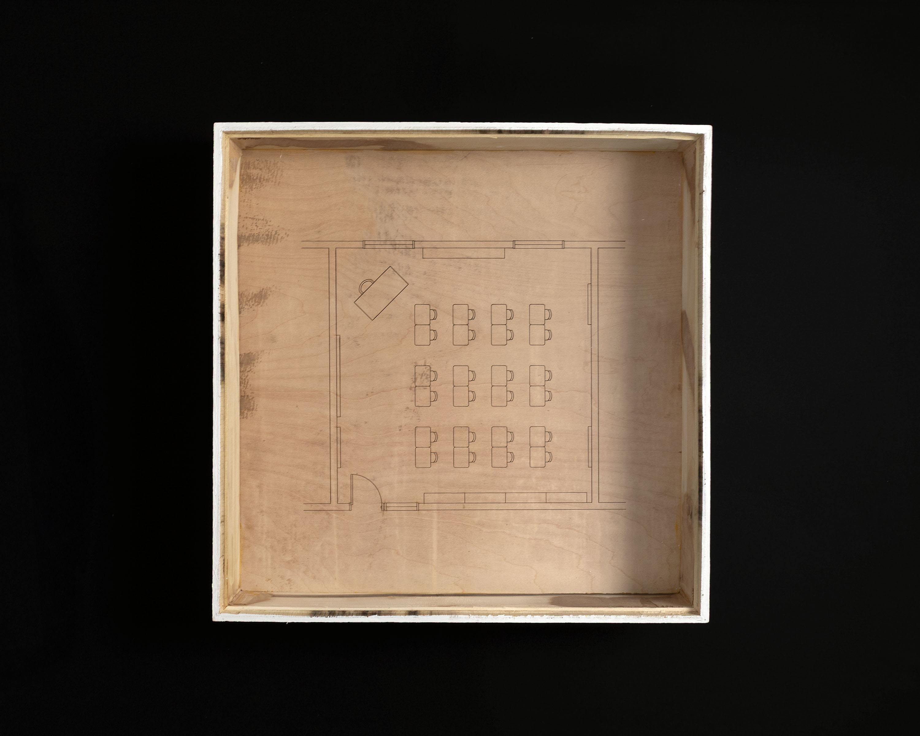

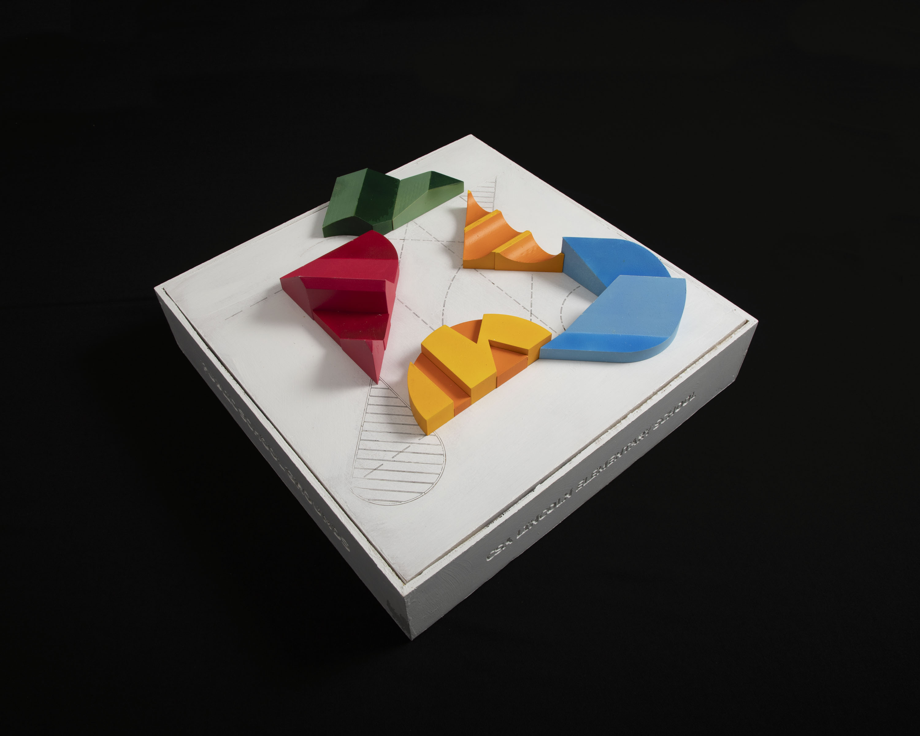
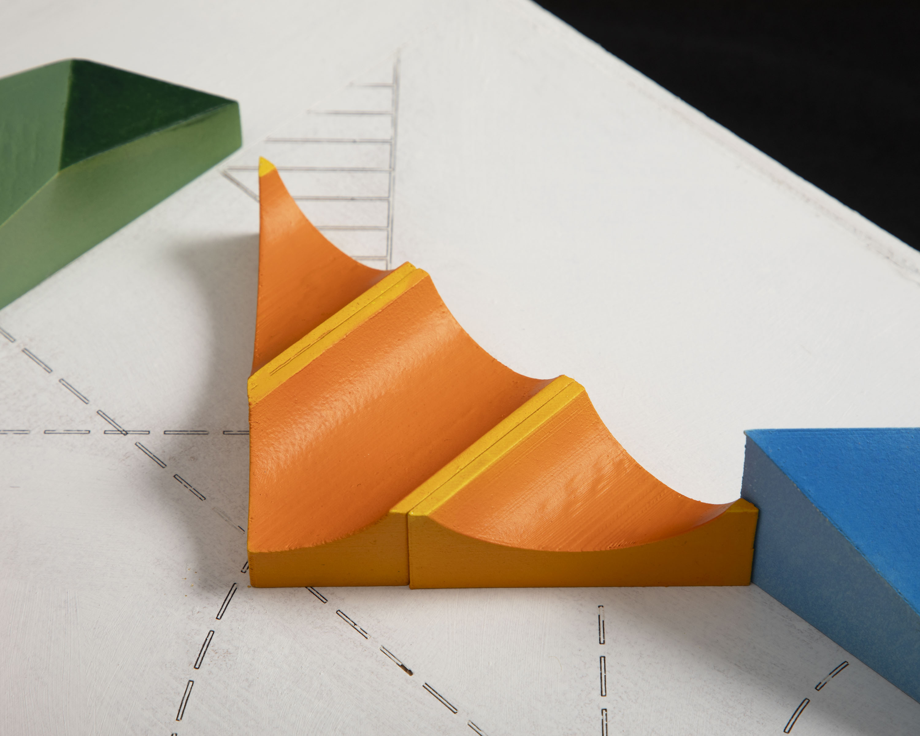

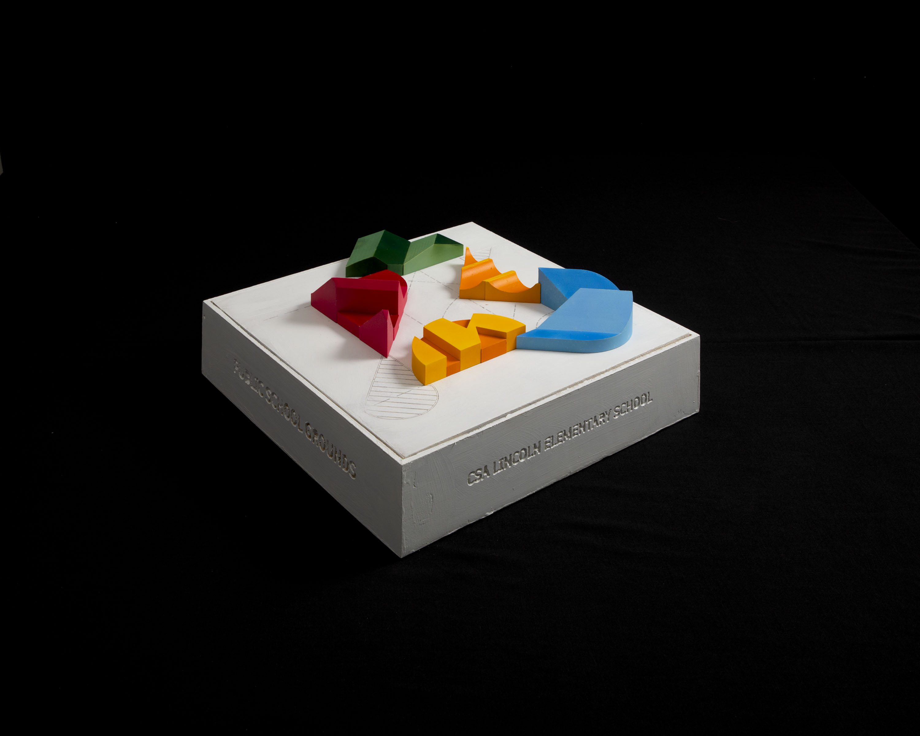
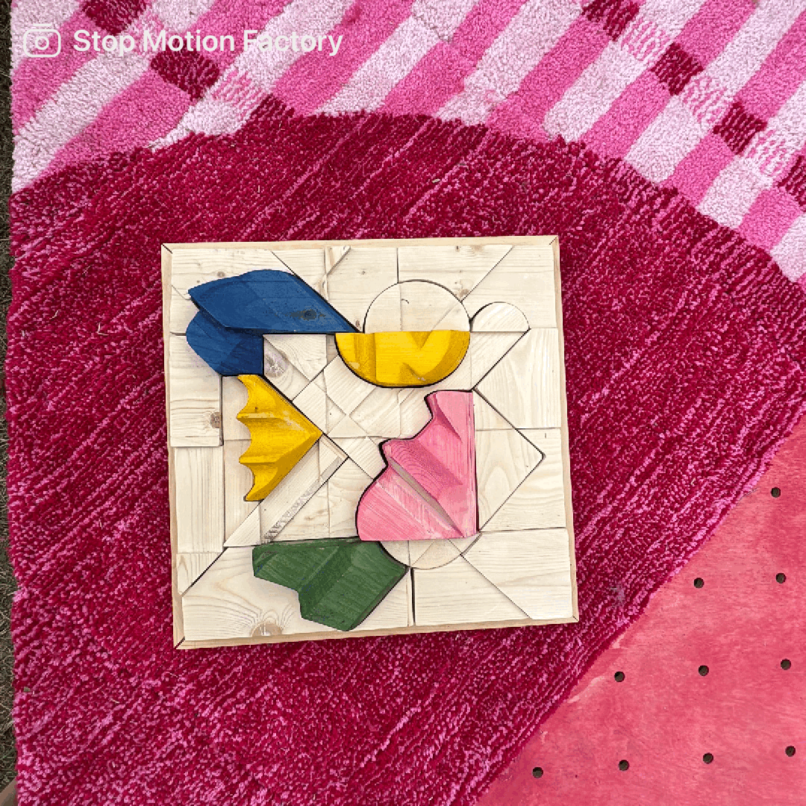


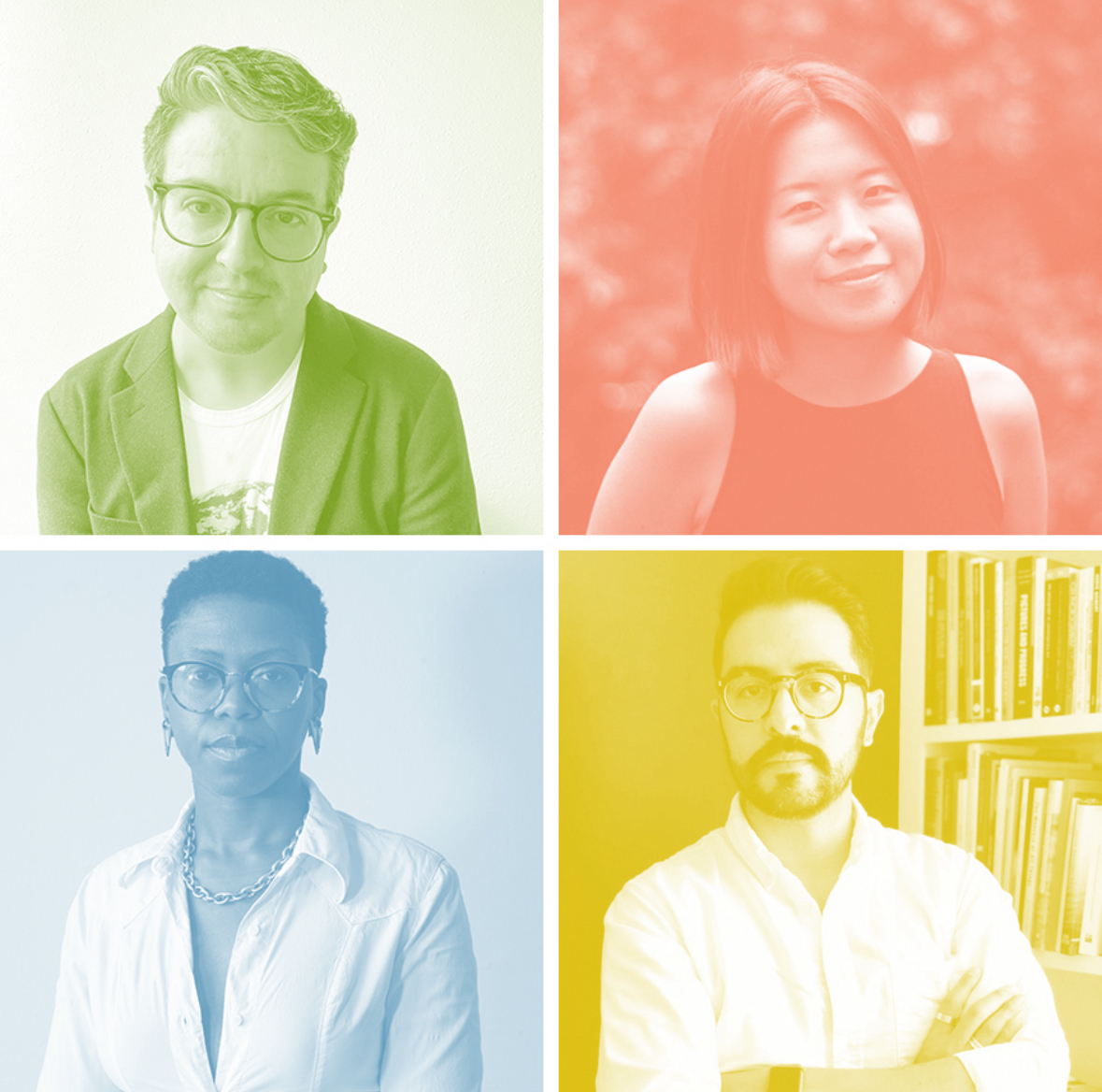
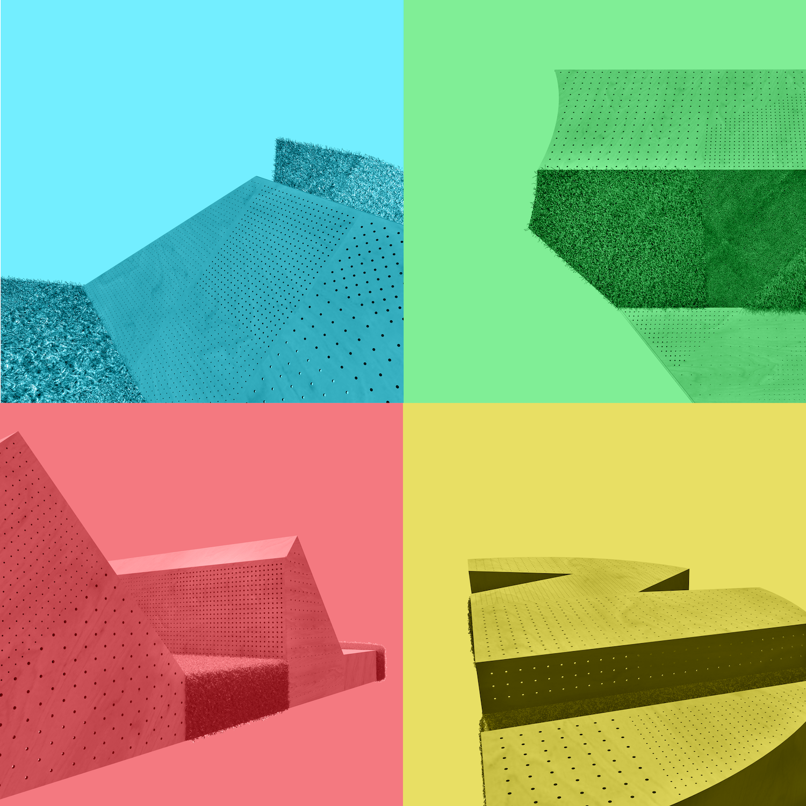
Working Formats
Lecture, forumYEAR:
2024
TYPE:
Lecture, Fall 2024 Lecture Series, Kean School of Public Architecture, November 4, 2024.
INFO:
Guest talk.
2024
TYPE:
Lecture, Fall 2024 Lecture Series, Kean School of Public Architecture, November 4, 2024.
INFO:
Guest talk.
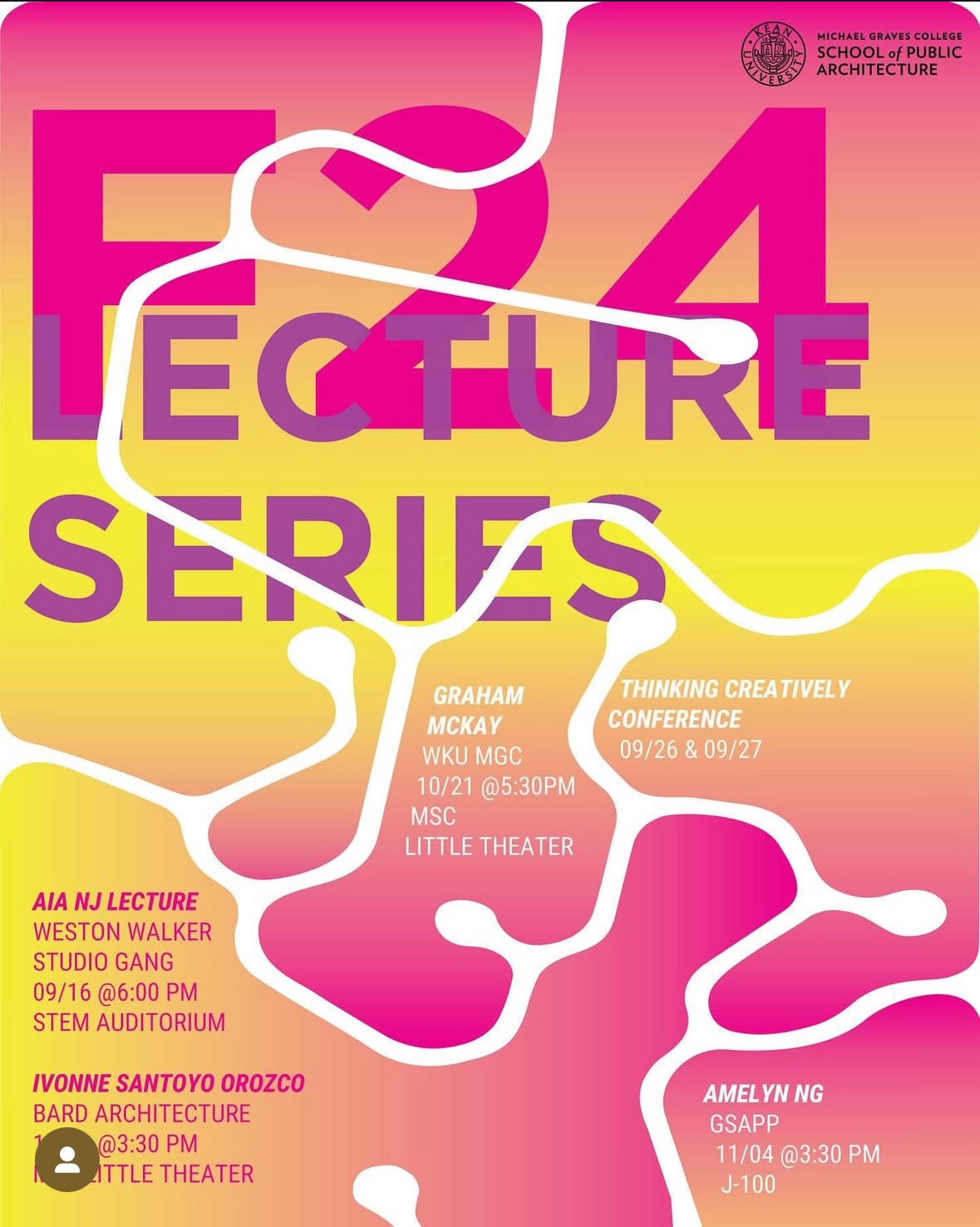
PARQPAT: PARQUET TRANSFORMATIONS
installation, representation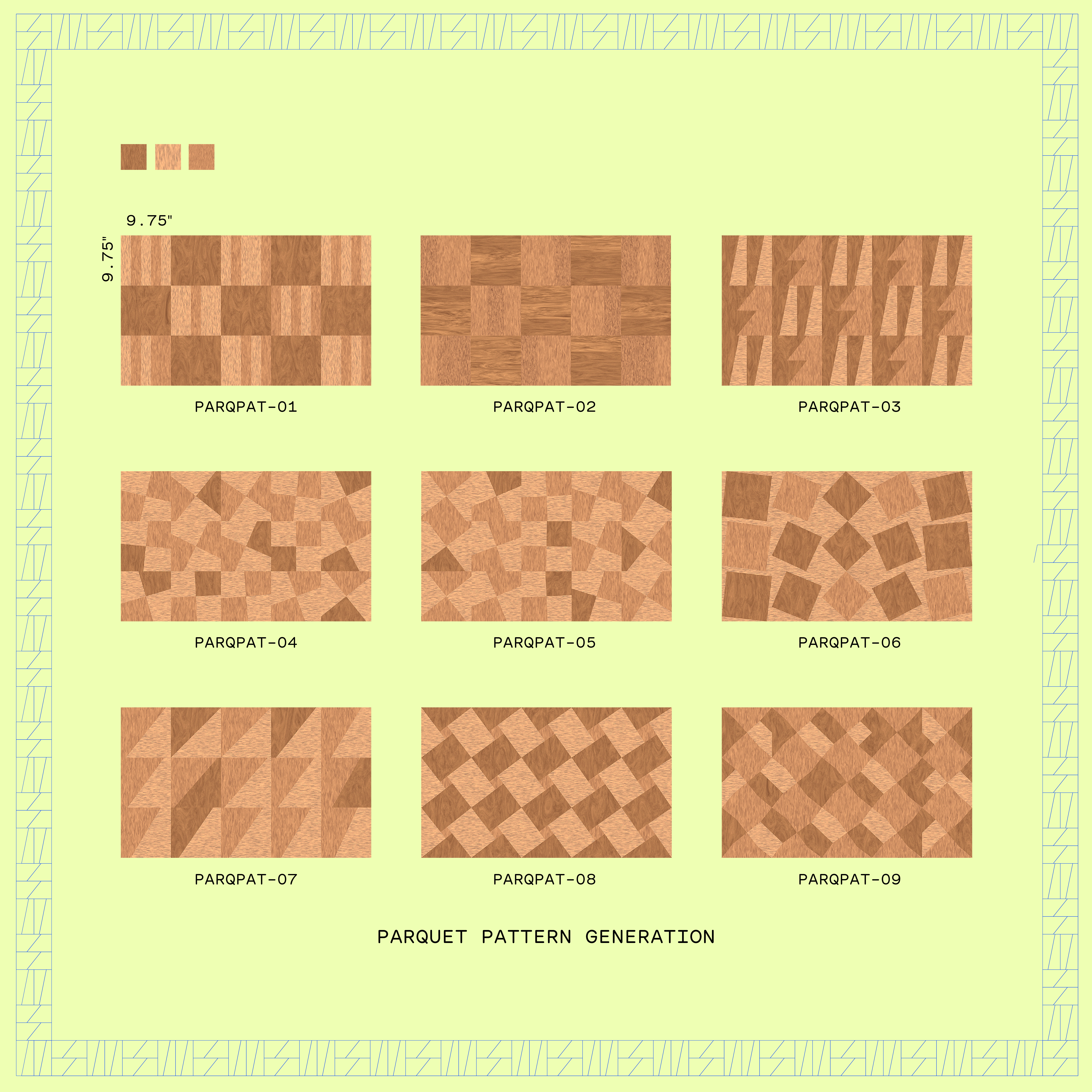




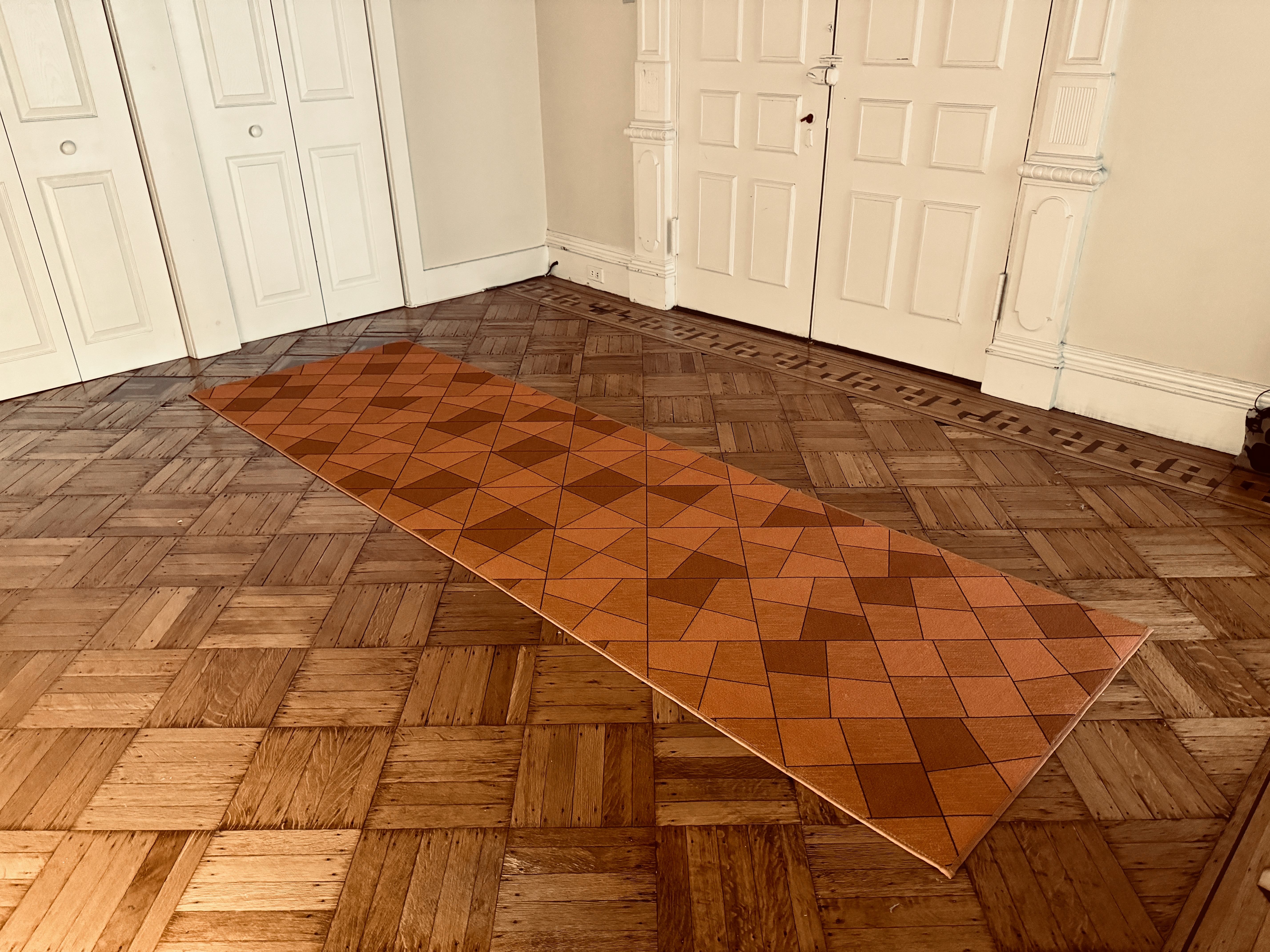
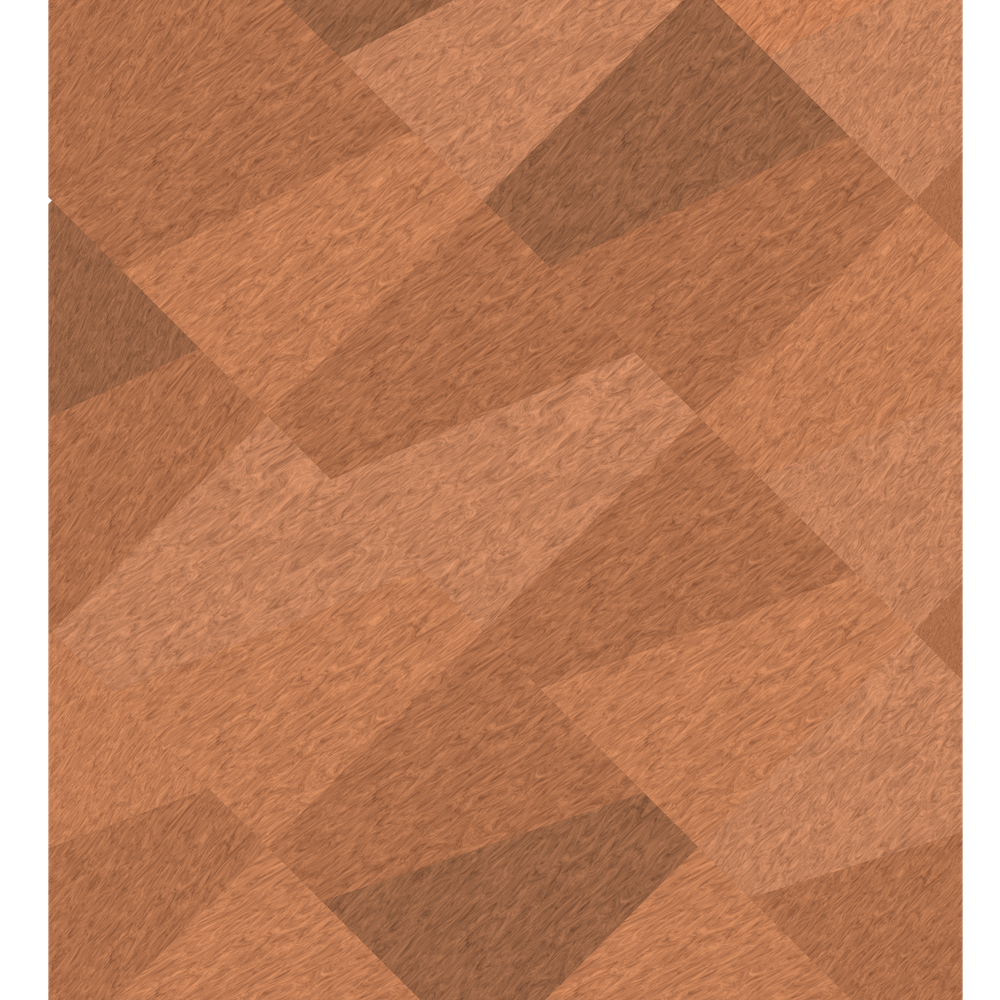
YEAR:
2024
TYPE:
Contribution to a small site-specific exhibition curated around the parquet floor of a historic Boston townhome.
INFO:
Parquet Patterns (PARQPAT) employs the format of typical CAD hatch patterns (PAT) to play with variations in parametric parquet geometry.
Parquetry is both a material technique and a mathamatical preoccupation. Having encountered Parakeet 3D, a “parquet deformation” tool for Grasshopper, this speculative work studies flooring pattern transformations across the floor of an existing apartment whose pieces are currently falling out or breaking apart. Might we deform/transform our way between patterns in a patchy parquet repair future?
Rugs and parquet have mutually influenced each other throughout history, by either deliberately emphasizing, or concealing, floor patterns and their labor. This week-long charette resulted in a rapid prototype installation of a rug featuring a 1:1 parquet deformation, to be overlaid over the existing parquet layout of the exhibition site as a new tile.
![]()
2024
TYPE:
Contribution to a small site-specific exhibition curated around the parquet floor of a historic Boston townhome.
INFO:
Parquet Patterns (PARQPAT) employs the format of typical CAD hatch patterns (PAT) to play with variations in parametric parquet geometry.
Parquetry is both a material technique and a mathamatical preoccupation. Having encountered Parakeet 3D, a “parquet deformation” tool for Grasshopper, this speculative work studies flooring pattern transformations across the floor of an existing apartment whose pieces are currently falling out or breaking apart. Might we deform/transform our way between patterns in a patchy parquet repair future?
Rugs and parquet have mutually influenced each other throughout history, by either deliberately emphasizing, or concealing, floor patterns and their labor. This week-long charette resulted in a rapid prototype installation of a rug featuring a 1:1 parquet deformation, to be overlaid over the existing parquet layout of the exhibition site as a new tile.
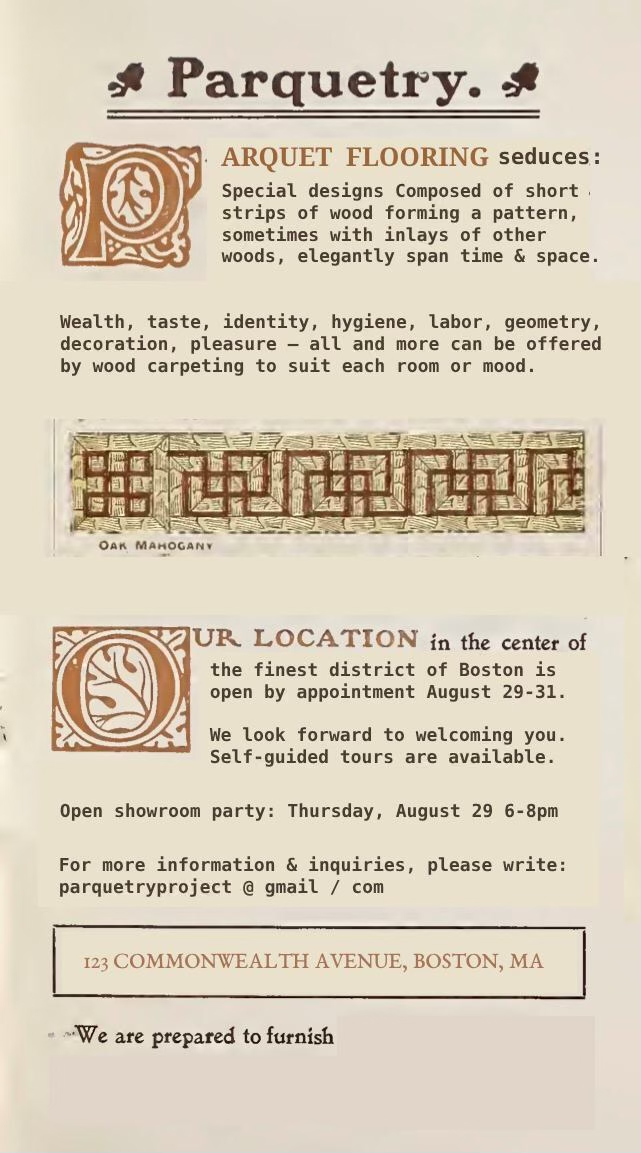
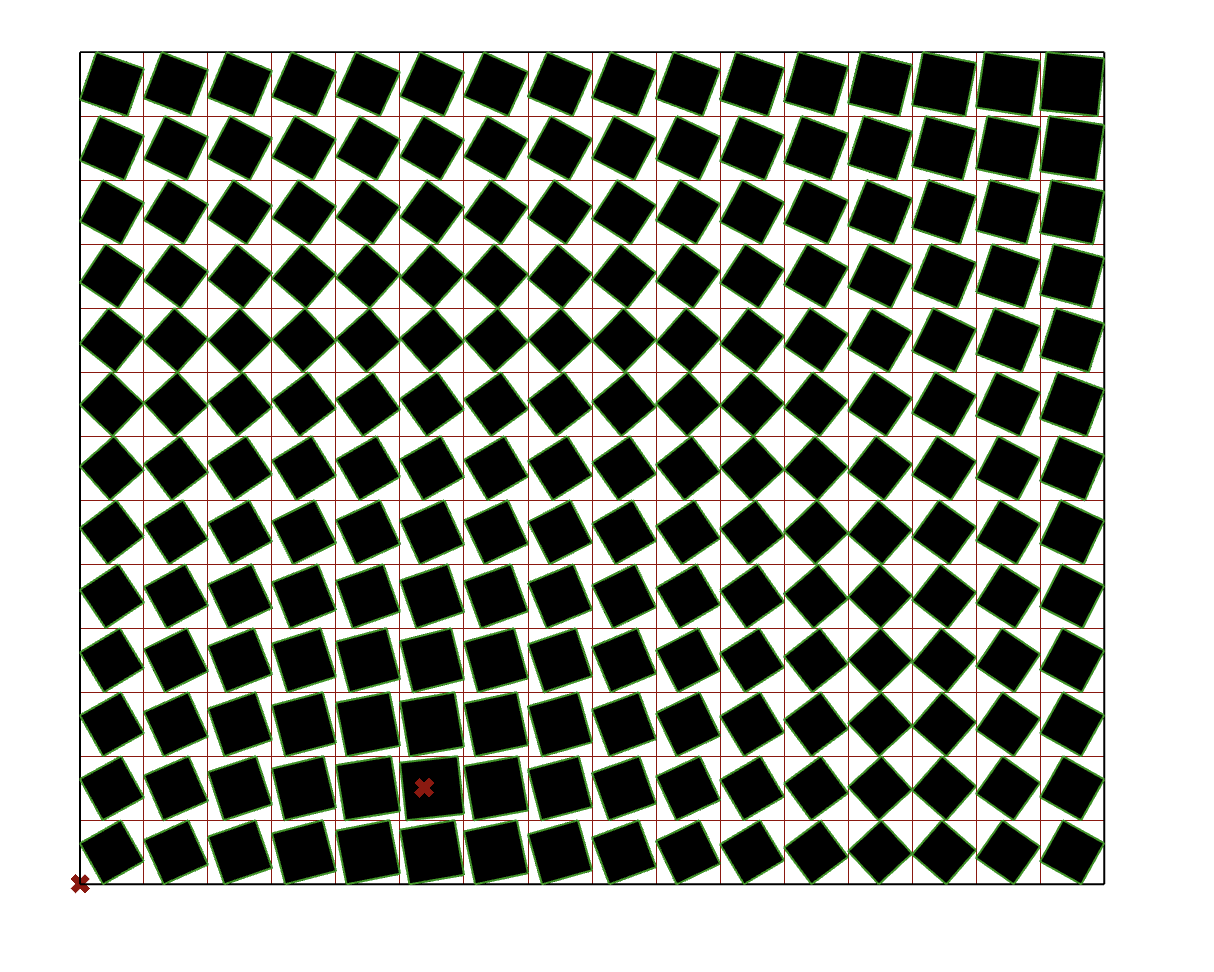
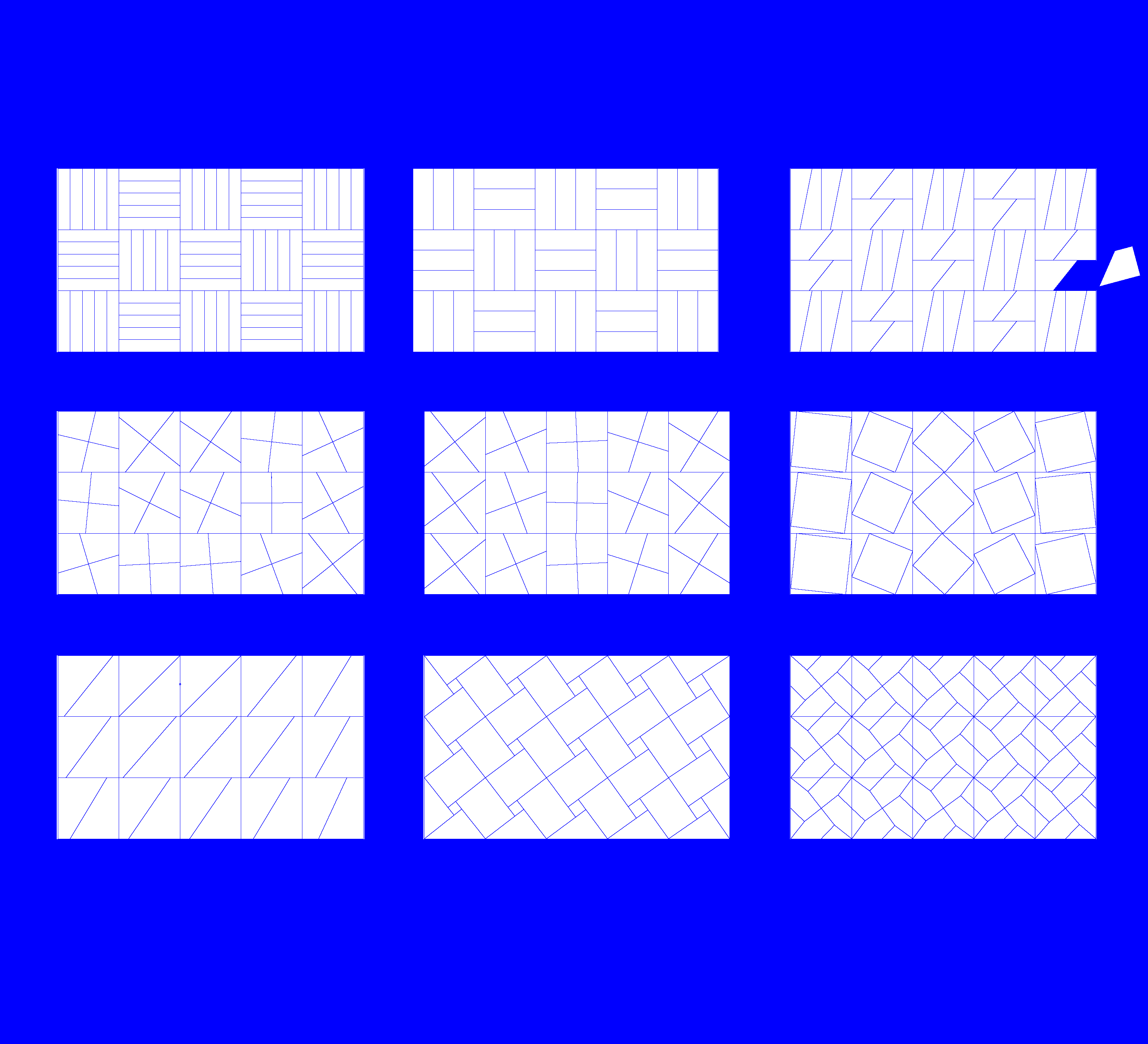
Cast On Set
exhibition installation proposal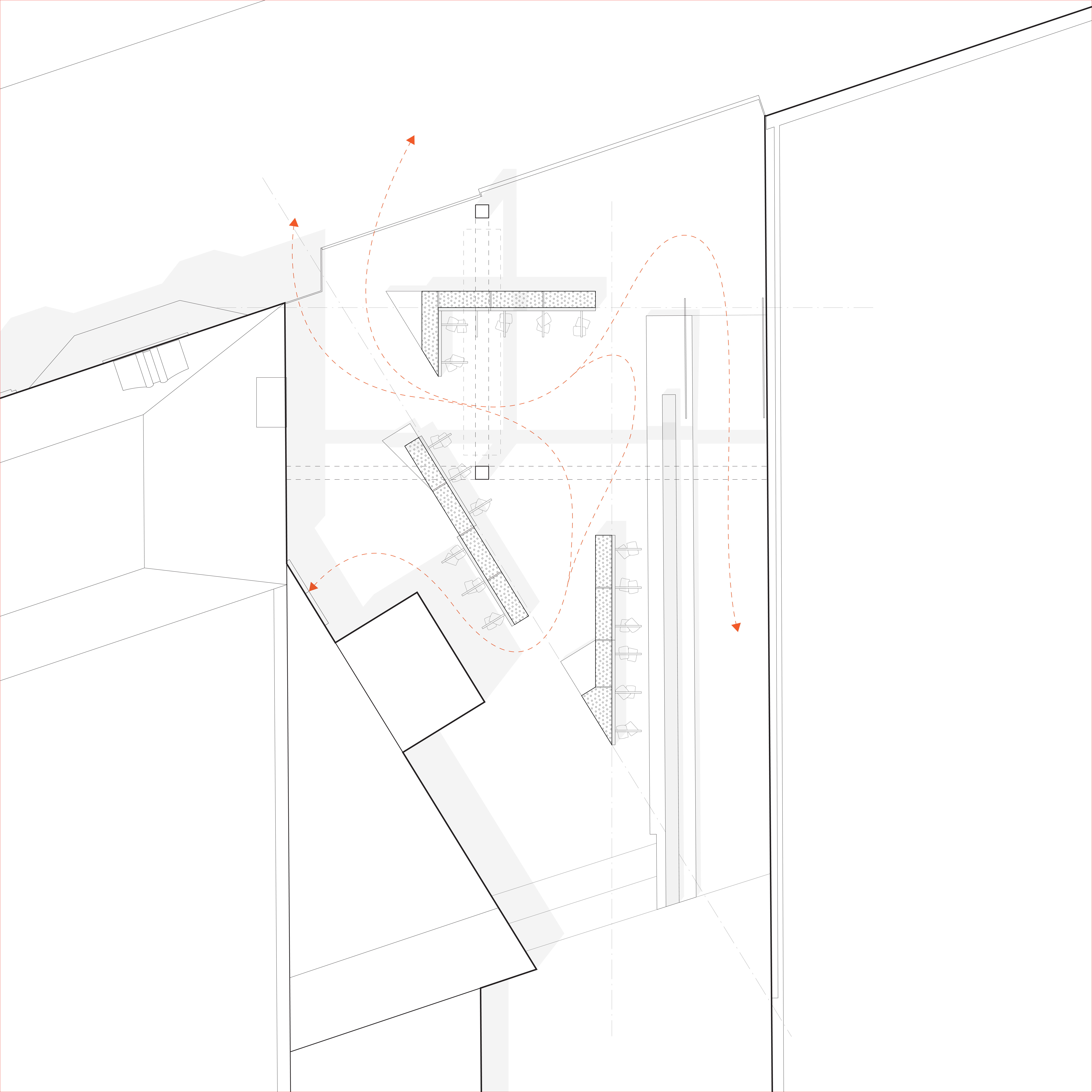

YEAR:
2024
TYPE:
Installation proposal, unbuilt
DESIGN TEAM:
Amelyn Ng, Gabriel Vergara, Christine Giorgio (Friends Making Work).
INFO:
Los Angeles is a city of scenography and set construction, where myriad film environments are produced daily using one-sided lightweight stud walls. Known as flats, these plywood-clad, stage-braced wood frames are rented, reused, and customized as architectural backdrops over and over again. CAST ON SET proposes to take unrentable film set flats at the end of their usable life, and reuse them as formwork to create a lightweight, cast-in-place hempcrete environment.
The installation proposes to frame space using a series of cast hempcrete wall-chunks of varying thickness. Recycled flats are used as formwork in the process of casting, with some panels left in place as reinforcement; traces of back-of-house support. Hempcrete, a biocomposite material made from woody hemp and lime, is positioned as a sustainable renewable alternative to that old carbon form of modernity — concrete — which has long dominated much of Los Angeles’ infrastructure.
2024
TYPE:
Installation proposal, unbuilt
DESIGN TEAM:
Amelyn Ng, Gabriel Vergara, Christine Giorgio (Friends Making Work).
INFO:
Los Angeles is a city of scenography and set construction, where myriad film environments are produced daily using one-sided lightweight stud walls. Known as flats, these plywood-clad, stage-braced wood frames are rented, reused, and customized as architectural backdrops over and over again. CAST ON SET proposes to take unrentable film set flats at the end of their usable life, and reuse them as formwork to create a lightweight, cast-in-place hempcrete environment.
The installation proposes to frame space using a series of cast hempcrete wall-chunks of varying thickness. Recycled flats are used as formwork in the process of casting, with some panels left in place as reinforcement; traces of back-of-house support. Hempcrete, a biocomposite material made from woody hemp and lime, is positioned as a sustainable renewable alternative to that old carbon form of modernity — concrete — which has long dominated much of Los Angeles’ infrastructure.

SOFTSITE
exhibition installation proposal
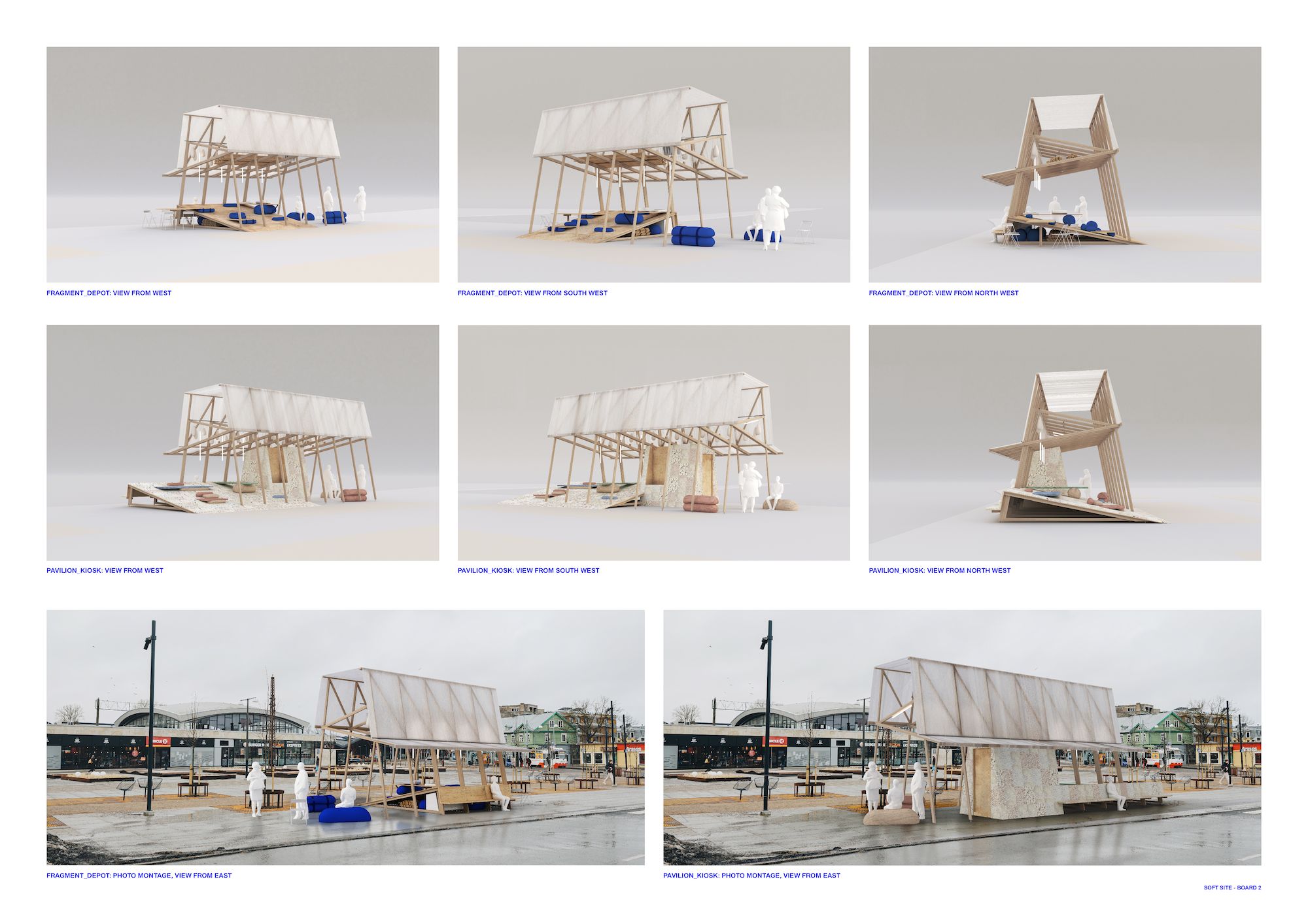
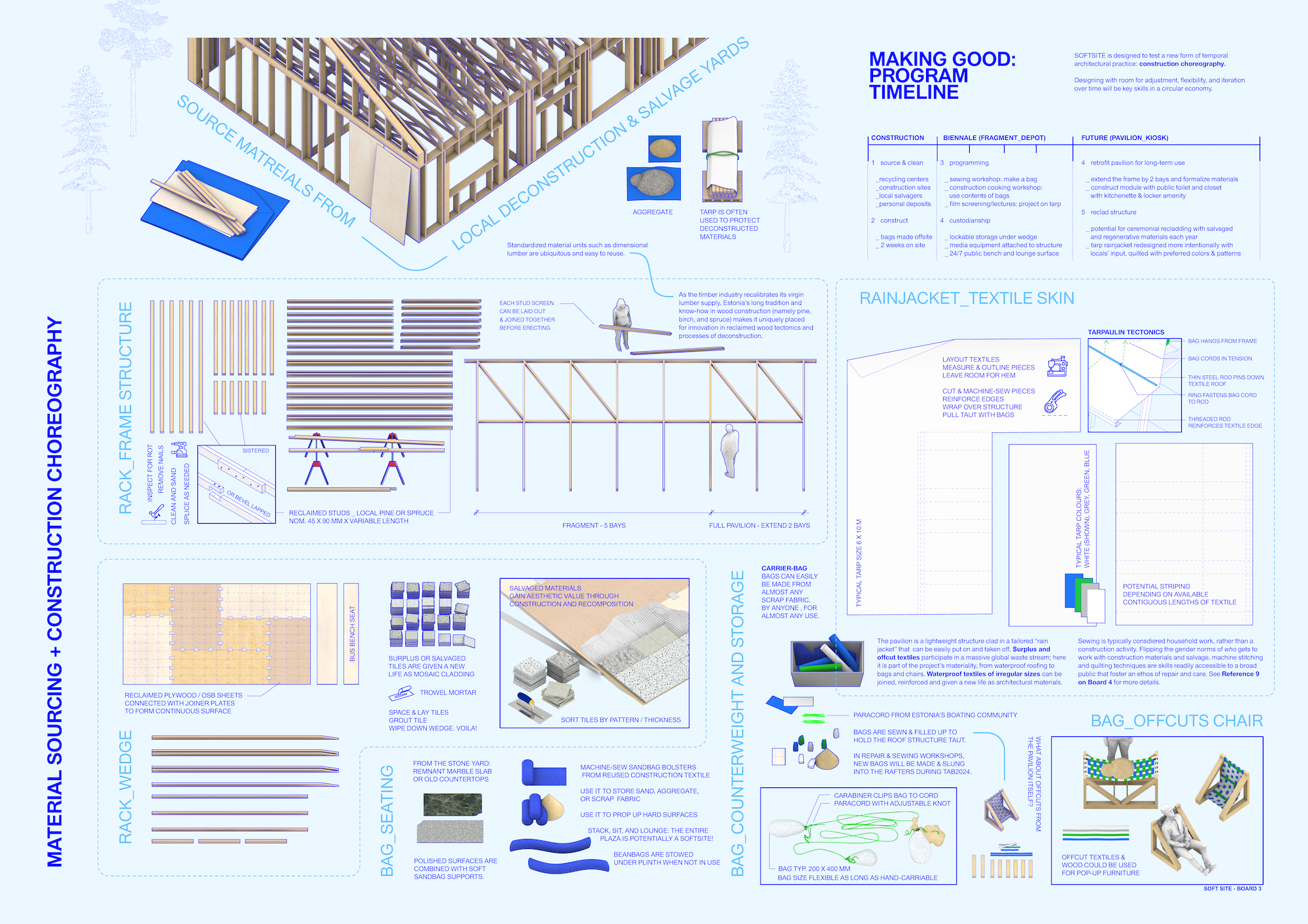
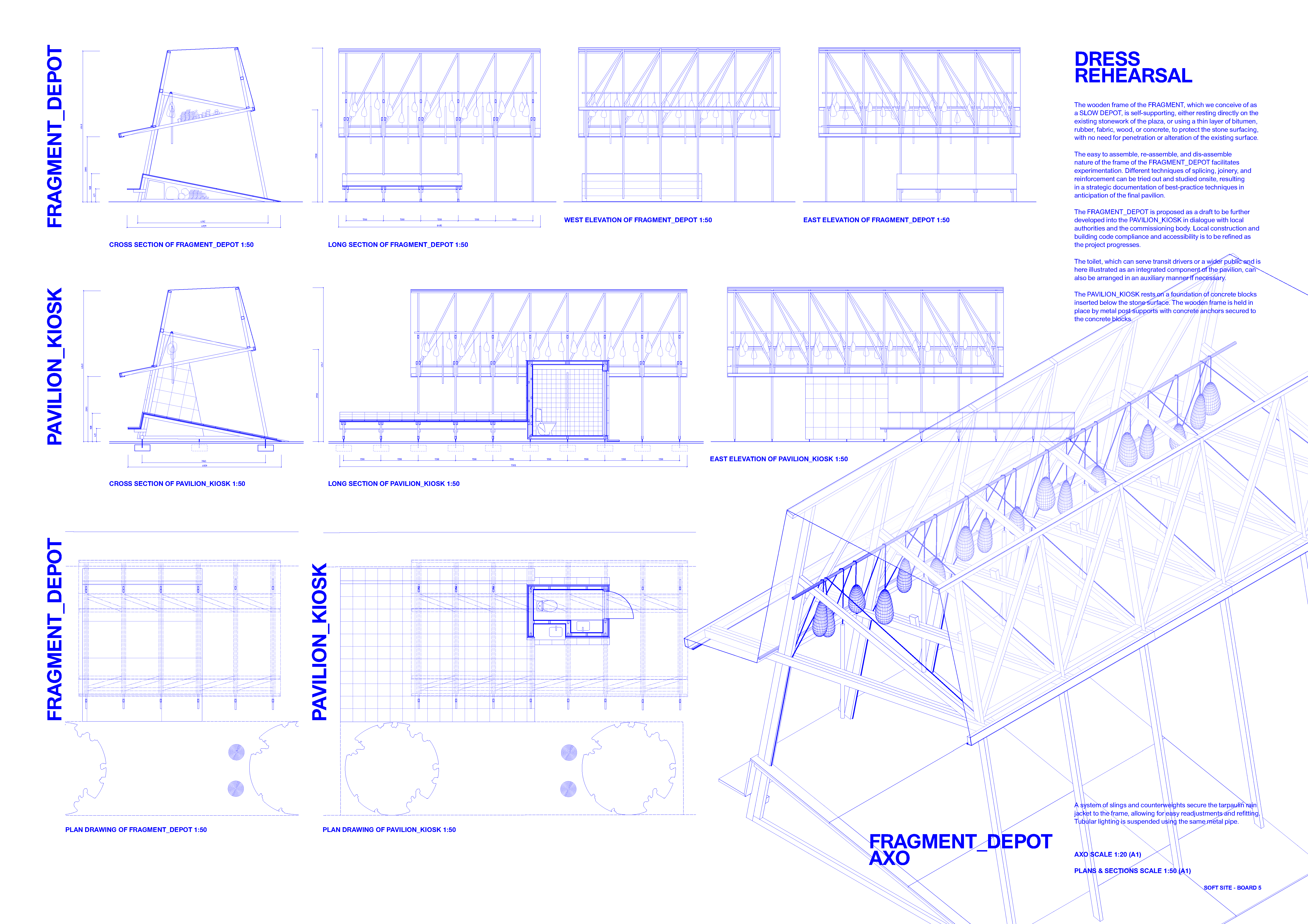
YEAR:
2024
TYPE:
Pavilion design competition, 2nd stage finalist,
Tallinn Architecture Biennale 2024 Open Call: FOR THIS SITUATION.
DESIGN TEAM:
Helen Runting and Rutger Sjögrim, (SECRETARY) and Amelyn Ng
2024
TYPE:
Pavilion design competition, 2nd stage finalist,
Tallinn Architecture Biennale 2024 Open Call: FOR THIS SITUATION.
DESIGN TEAM:
Helen Runting and Rutger Sjögrim, (SECRETARY) and Amelyn Ng
INFO:
SOFTSITE is an architectural investigation into the speculative storage, collective custodianship, and slow transformation of salvaged materials into objects of value and, ultimately, into architecture, through acts of “making good”.
Addressing the publics of the Tallinn Architecture Biennale and the Tallinn Baltic Station, SOFTSITE provides a spatial alternative to the intensities of an optimized existence, supporting materials and bodies at rest while taking time to explore the formalizing acts that make stuff a “material” and materials an “architecture.”
SOFTSITE is an architectural investigation into the speculative storage, collective custodianship, and slow transformation of salvaged materials into objects of value and, ultimately, into architecture, through acts of “making good”.
Addressing the publics of the Tallinn Architecture Biennale and the Tallinn Baltic Station, SOFTSITE provides a spatial alternative to the intensities of an optimized existence, supporting materials and bodies at rest while taking time to explore the formalizing acts that make stuff a “material” and materials an “architecture.”
“Scanning, Storing, Checking: Architecture and the (Machine-Readable) Image”
print-publicationYEAR:
2024
TYPE:
Essay in Drawing Codes: Experimental Protocols of Architectural Representation, eds. Andrew Kudless and Adam Marcus (San Francisco: Applied Research + Design / Oro Editions), 2024.
INFO:
An essay ruminating on the politics, materialities, and digital labors of machine-readable images, and explores how certain acts of imaging have restructured — and has, in turn, been complicated by — architectural representation.
2024
TYPE:
Essay in Drawing Codes: Experimental Protocols of Architectural Representation, eds. Andrew Kudless and Adam Marcus (San Francisco: Applied Research + Design / Oro Editions), 2024.
INFO:
An essay ruminating on the politics, materialities, and digital labors of machine-readable images, and explores how certain acts of imaging have restructured — and has, in turn, been complicated by — architectural representation.
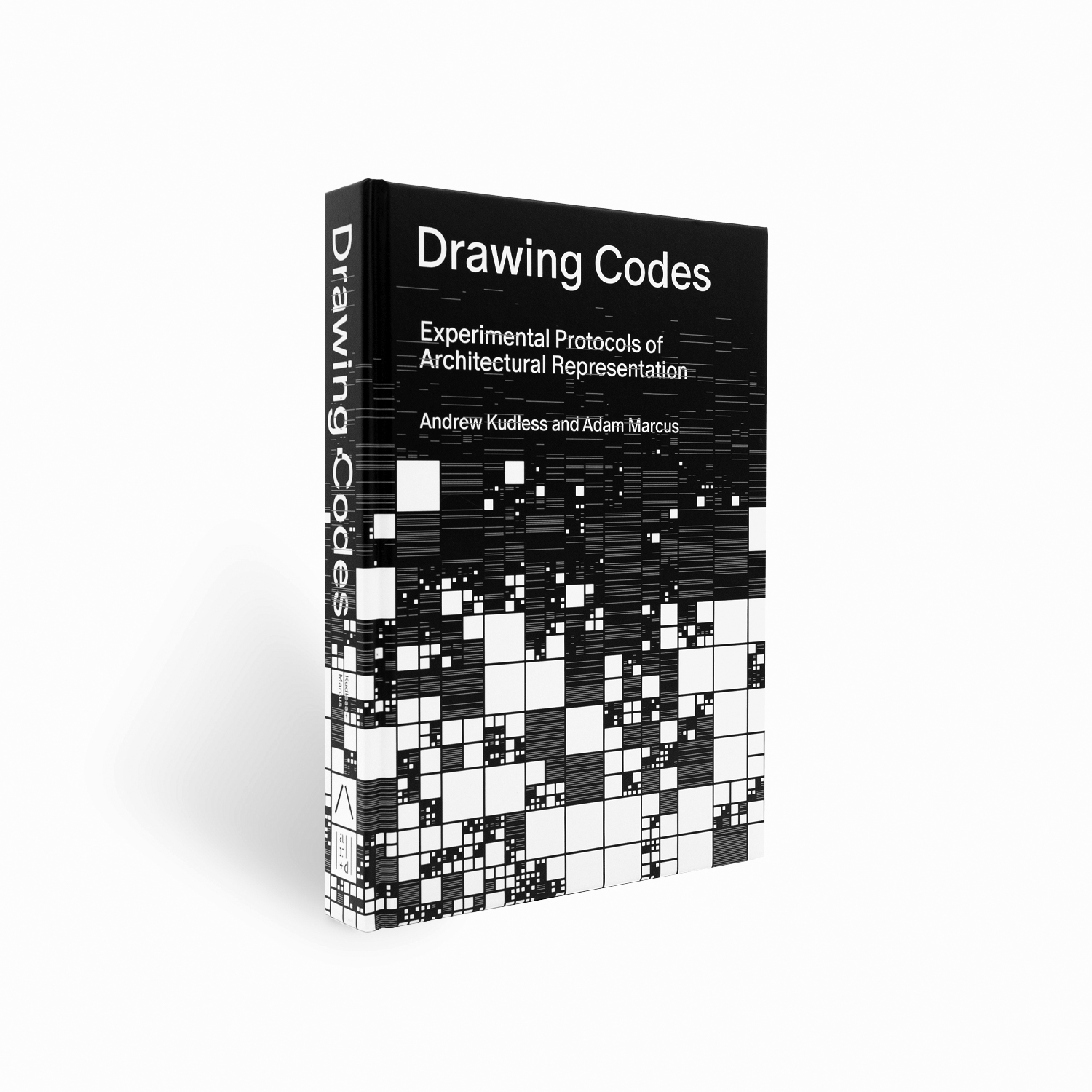
D.E.P.O.T. / Gross Domestic Practices
exhibition, representation, mattering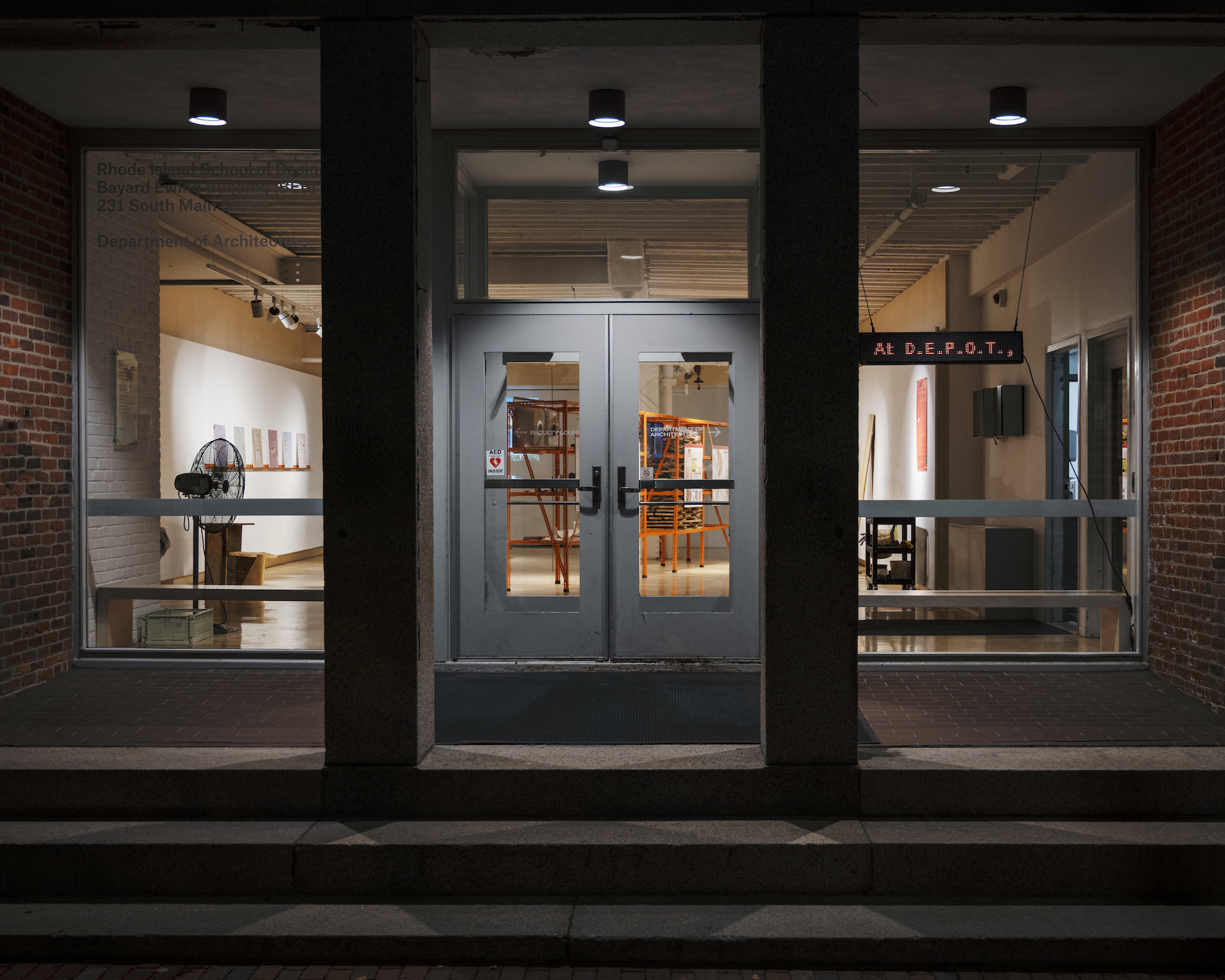
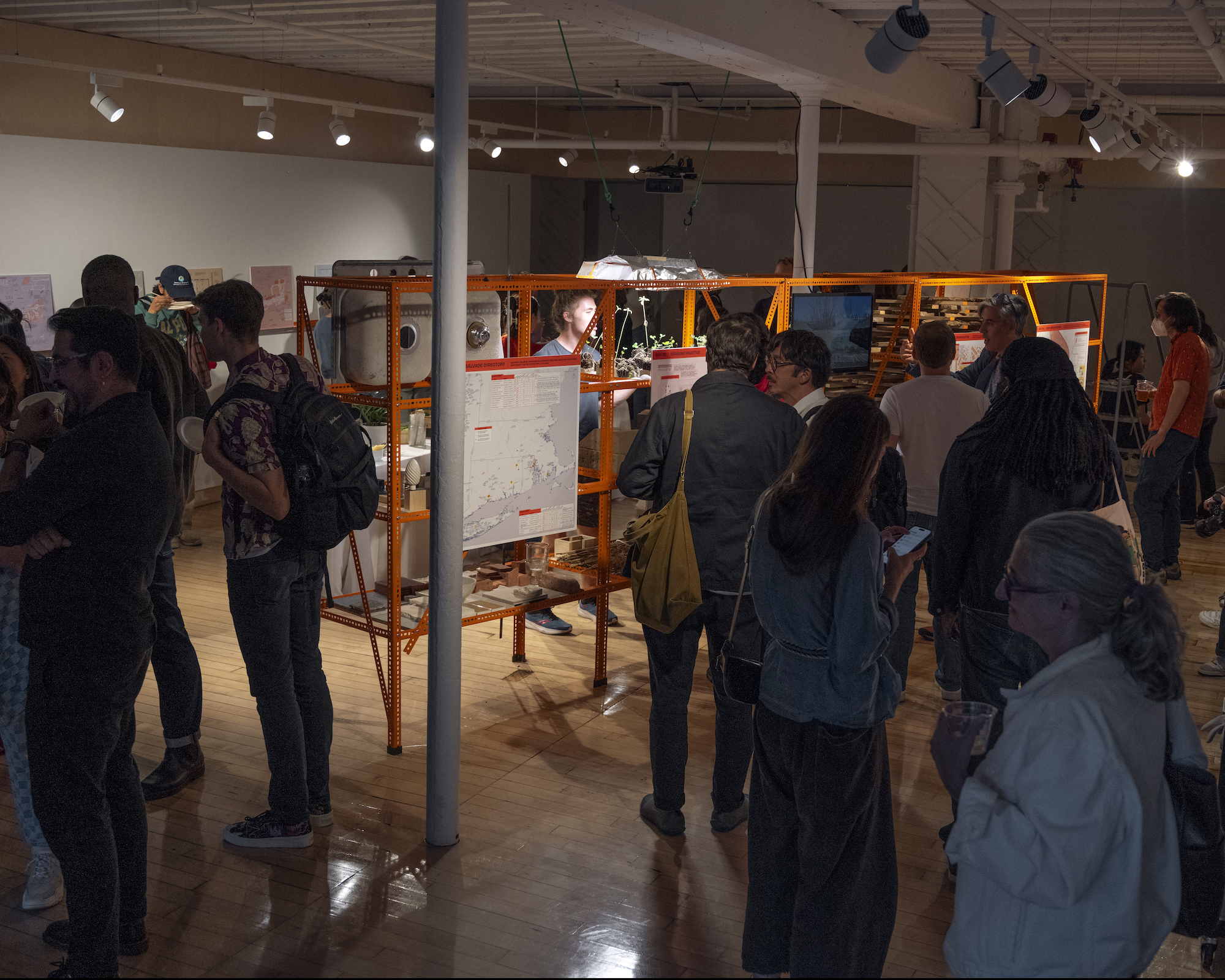



YEAR:
2023
TYPE:
Exhibition, BEB Gallery,
RISD Architecture, Providence RI. September 6 - 22, 2023
BACK OF HOUSE gallery talk and closing reception held September 21, 2023.
DESIGN TEAM:
Friends Making Work (Amelyn Ng, Gabriel Vergara, Christine Giorgio)
FUNDING:
RISD Design Research Seed Fund AY22-23
STUDENT ASSISTANCE:
Alia Varawalla, Eric Liu, Lauren Blonde, Victoria Goodisman, Betty Ng, Jyotindra Idris. Photography by Tam Stockton
LINKS:
faculty news
project website
salvage webmap
2023
TYPE:
Exhibition, BEB Gallery,
RISD Architecture, Providence RI. September 6 - 22, 2023
BACK OF HOUSE gallery talk and closing reception held September 21, 2023.
DESIGN TEAM:
Friends Making Work (Amelyn Ng, Gabriel Vergara, Christine Giorgio)
FUNDING:
RISD Design Research Seed Fund AY22-23
STUDENT ASSISTANCE:
Alia Varawalla, Eric Liu, Lauren Blonde, Victoria Goodisman, Betty Ng, Jyotindra Idris. Photography by Tam Stockton
LINKS:
faculty news
project website
salvage webmap
The built environment is a site of material exchange; a potential urban mine. Brick, stone, wood, metal, and even excavated soil on construction and demolition (C&D) sites are literally matter out of place — situated somewhere between building and debris, awaiting future harvest.
C&D waste is in fact routinely salvaged, transported, sorted, cleaned, stored, and recombined for future recirculation. Such laborious local practices exceed the scopes and budgets of construction, yet are crucial in taking stock of an industry overwhelmed by extraction.
Construction has long been known as a growth industry, where material expenditure is geared towards ever greater Gross Domestic Product (GDP). We offer another definition: gross domestic practices (gdp), a total-practice approach that recognizes building maintenance, waste work, eco-services, social relations, and the material limits of growth. gdp stands for a post-extraction world where product is not the key economic driver, but rather, local processes that support the continual unmaking and remaking of the built environment.
C&D waste is in fact routinely salvaged, transported, sorted, cleaned, stored, and recombined for future recirculation. Such laborious local practices exceed the scopes and budgets of construction, yet are crucial in taking stock of an industry overwhelmed by extraction.
Construction has long been known as a growth industry, where material expenditure is geared towards ever greater Gross Domestic Product (GDP). We offer another definition: gross domestic practices (gdp), a total-practice approach that recognizes building maintenance, waste work, eco-services, social relations, and the material limits of growth. gdp stands for a post-extraction world where product is not the key economic driver, but rather, local processes that support the continual unmaking and remaking of the built environment.

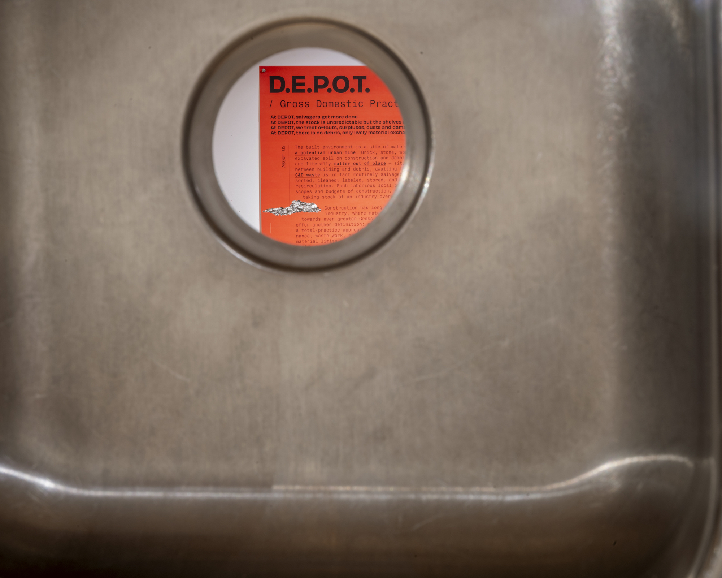
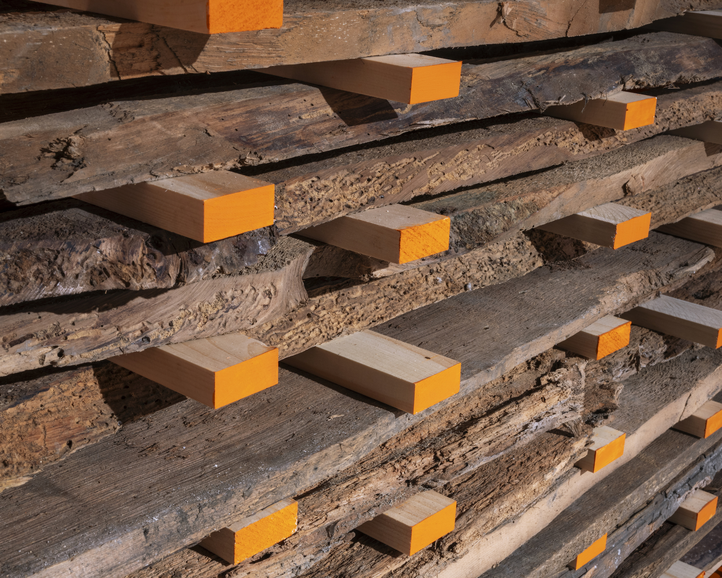
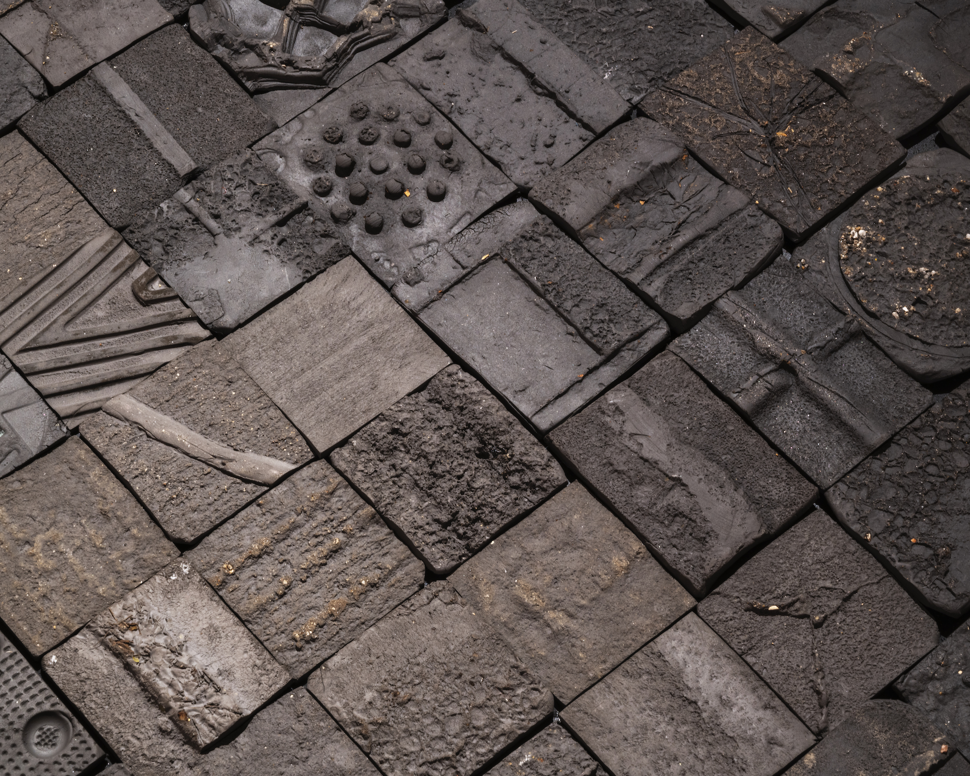
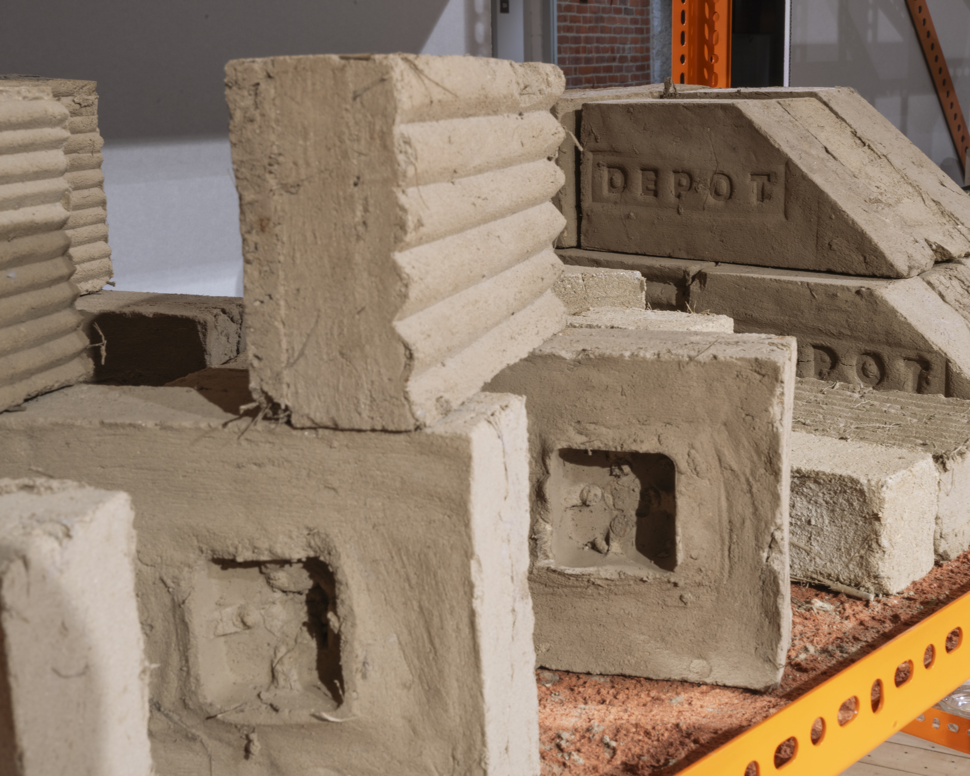
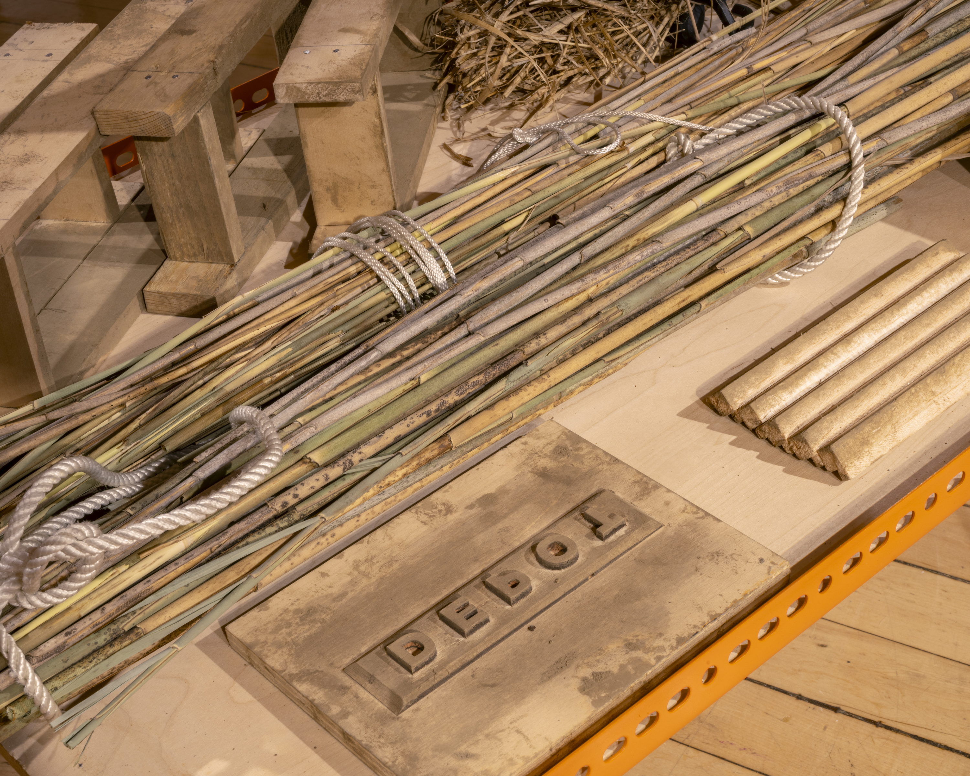
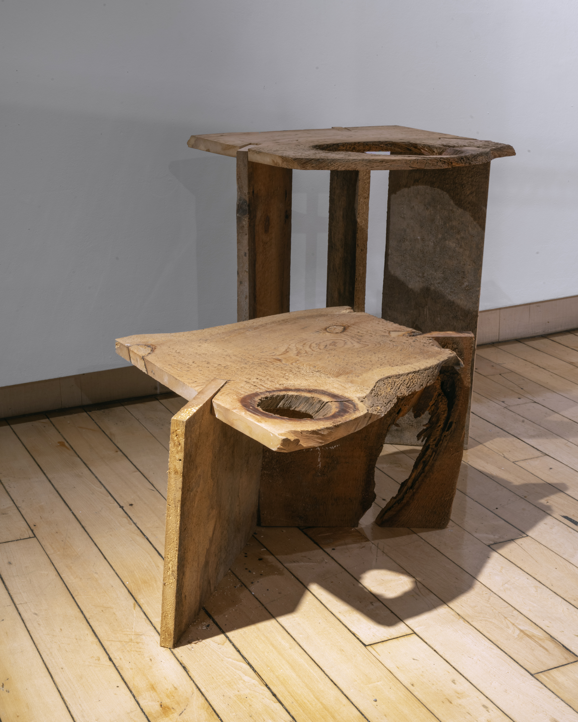
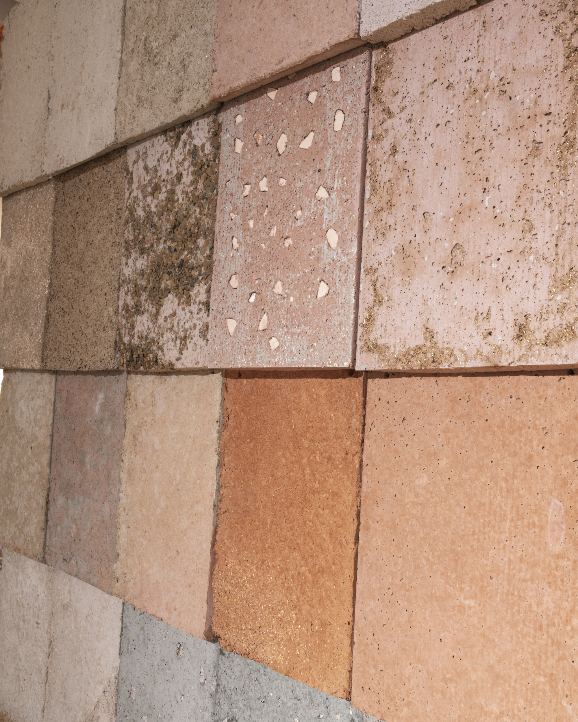
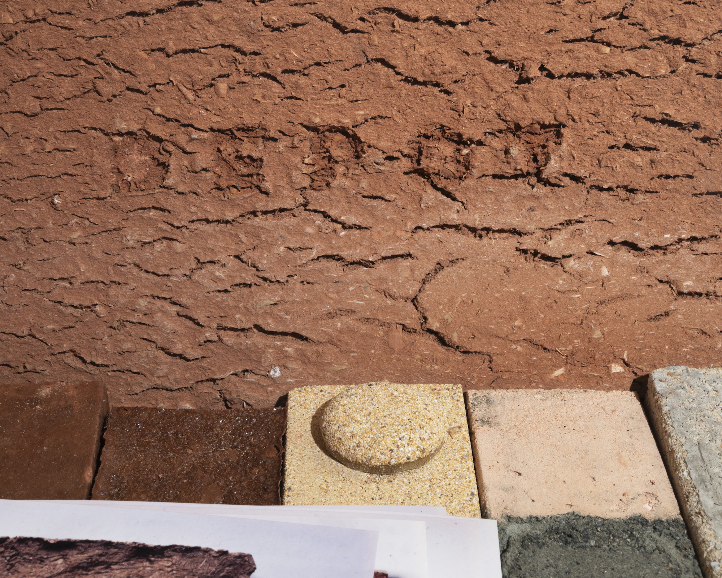

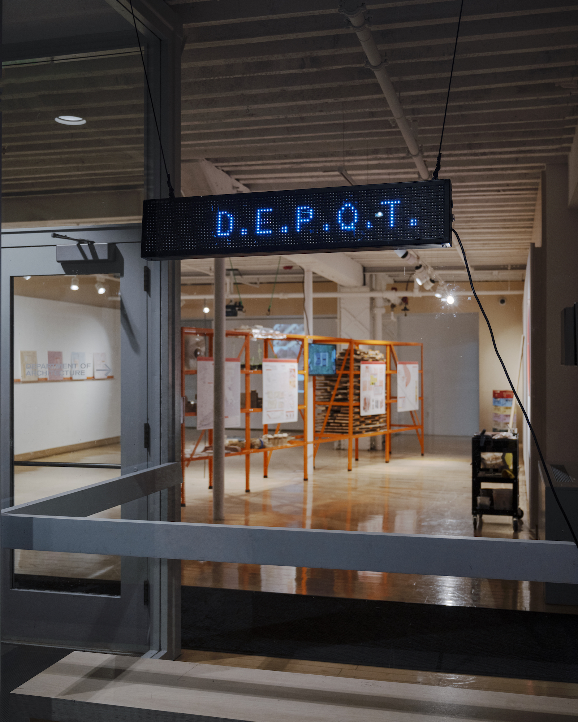
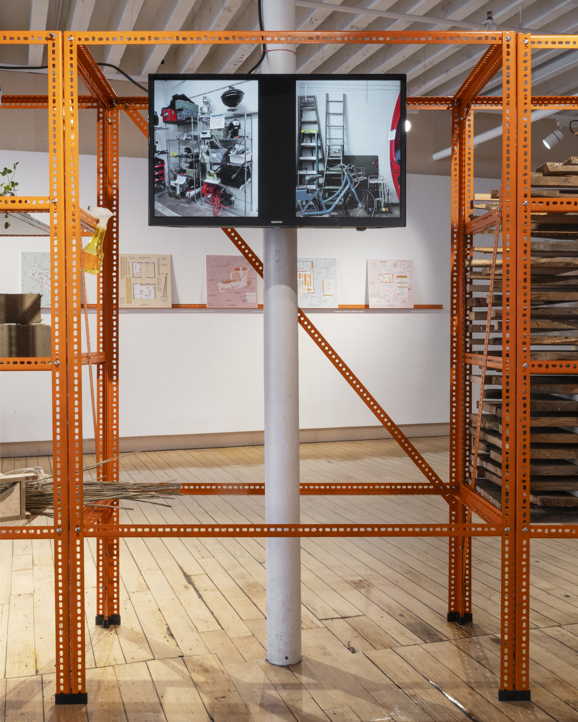
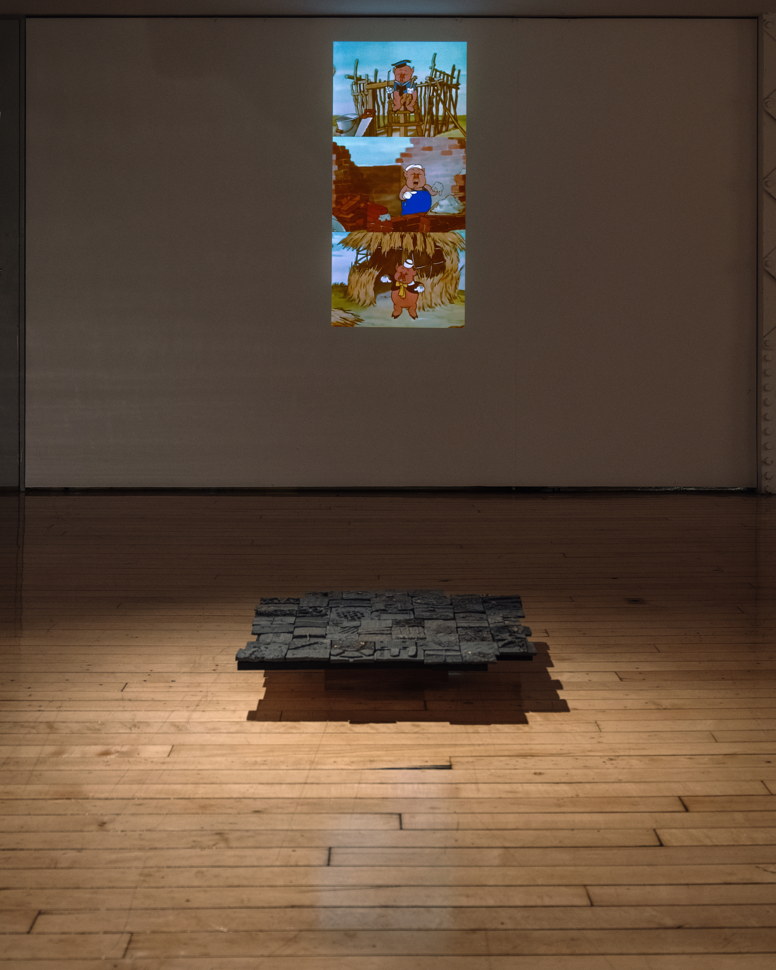
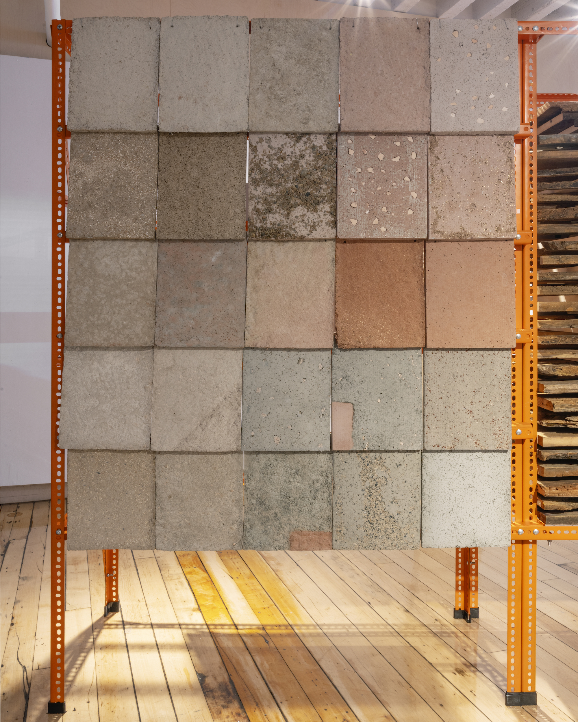
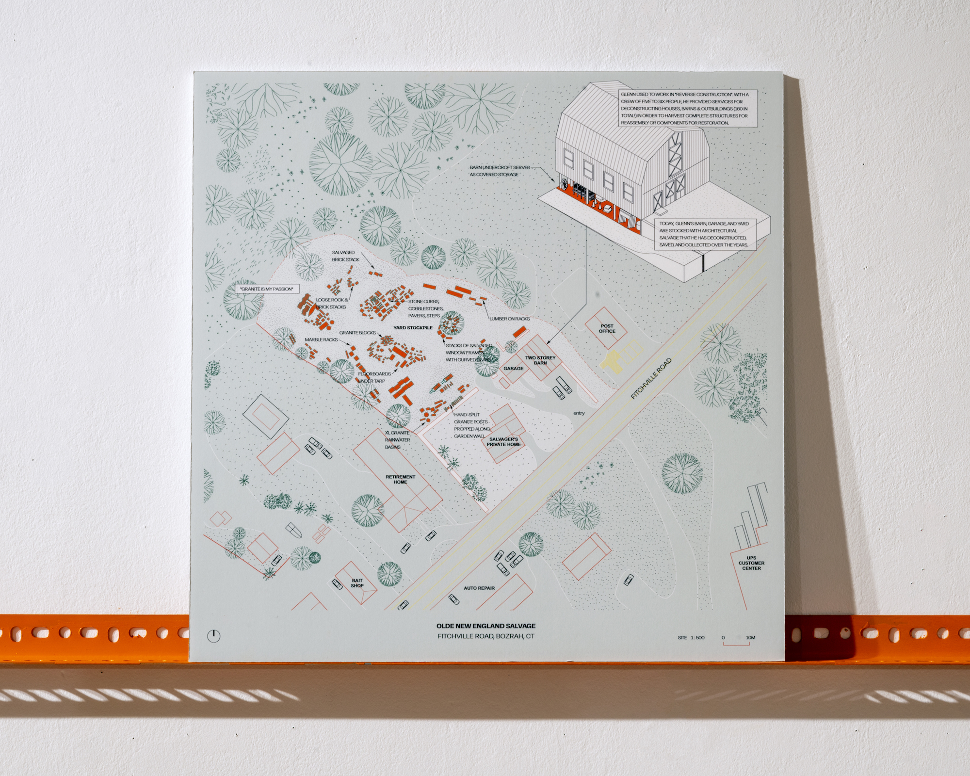
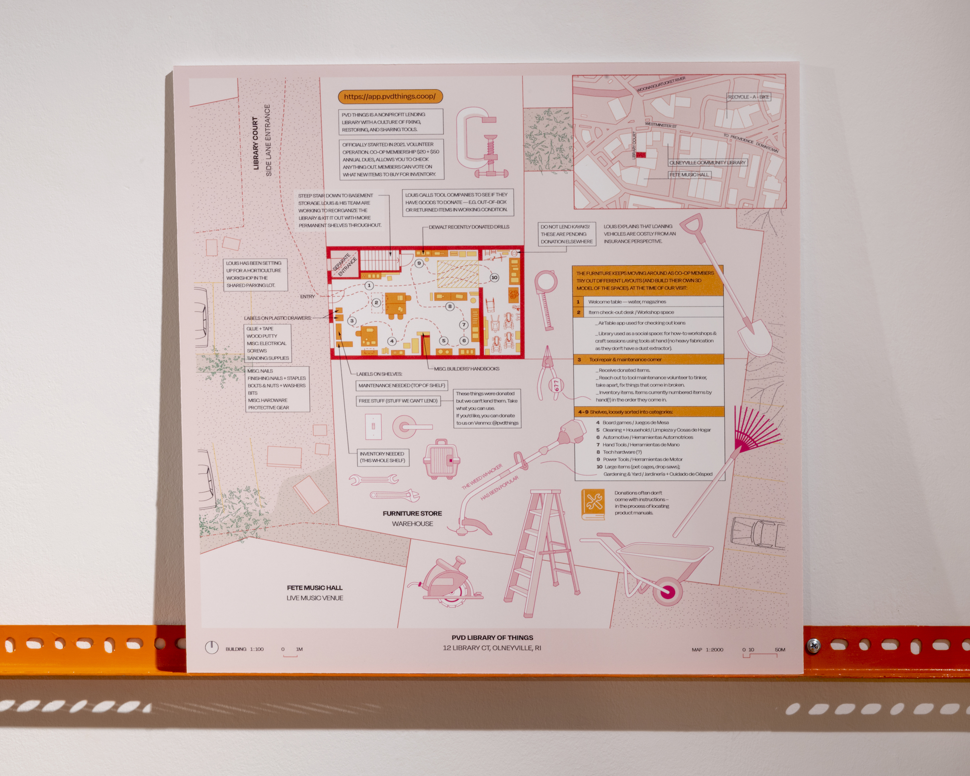
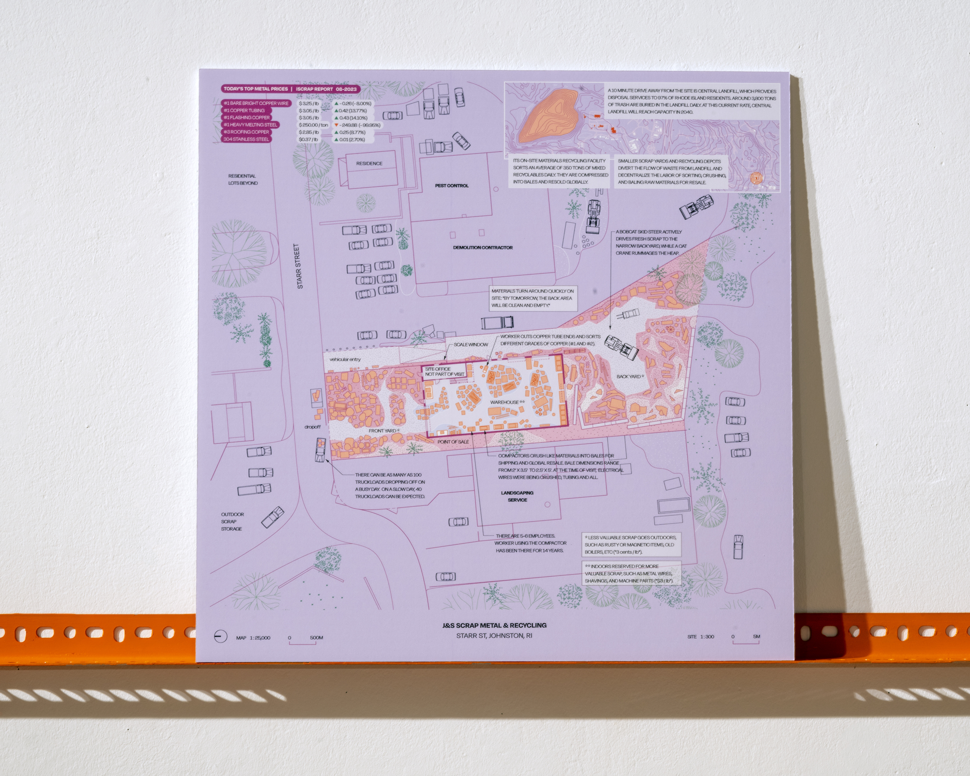

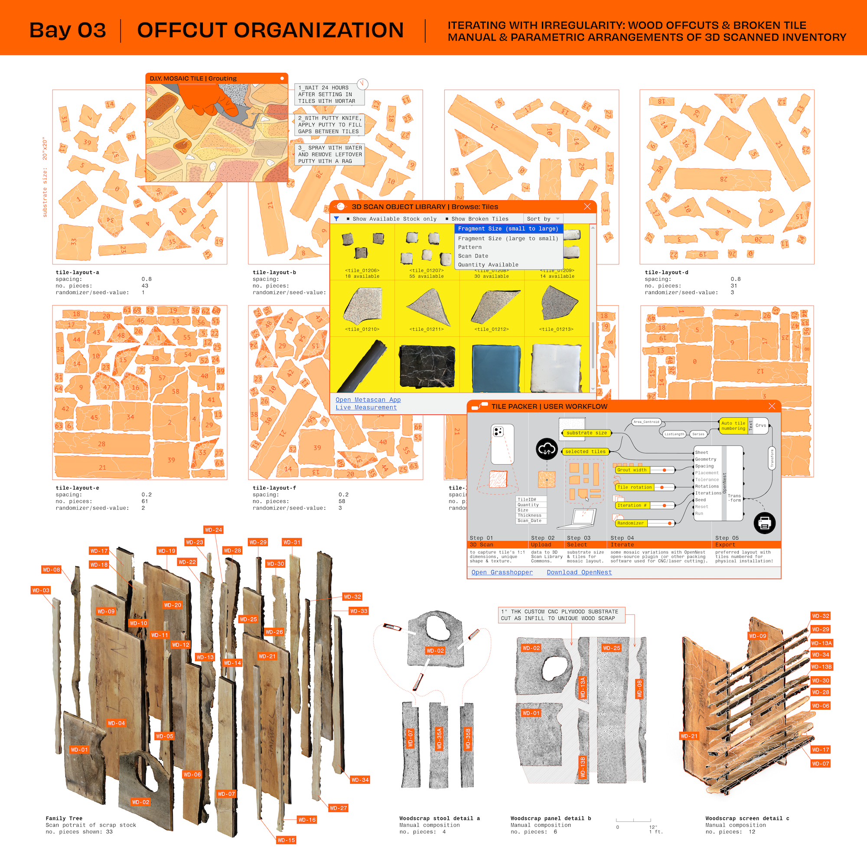

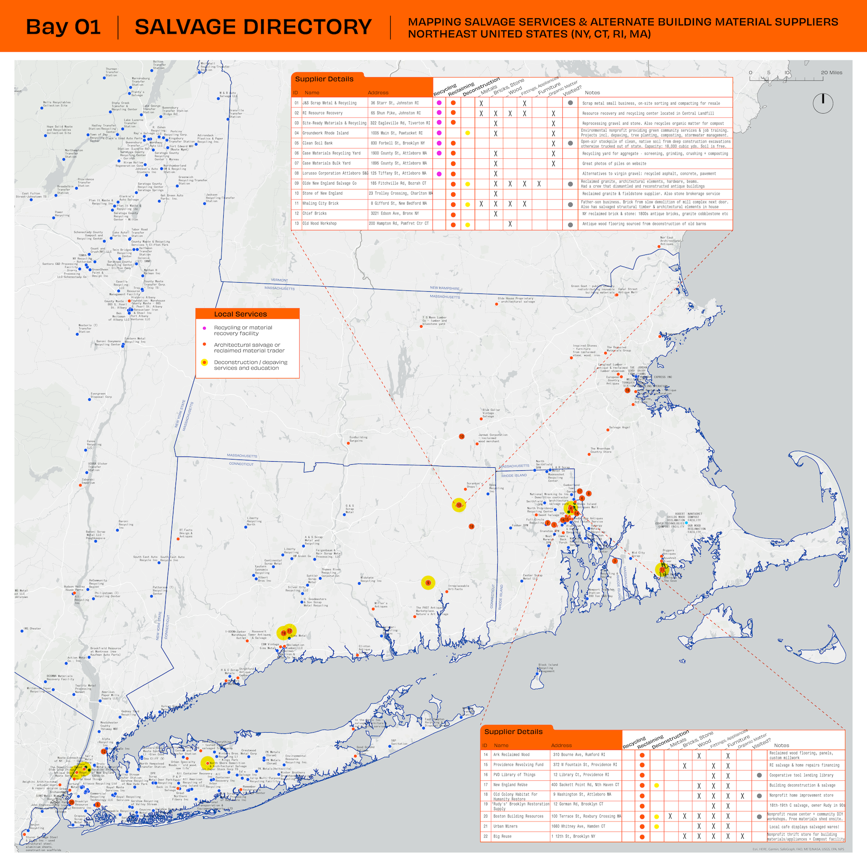
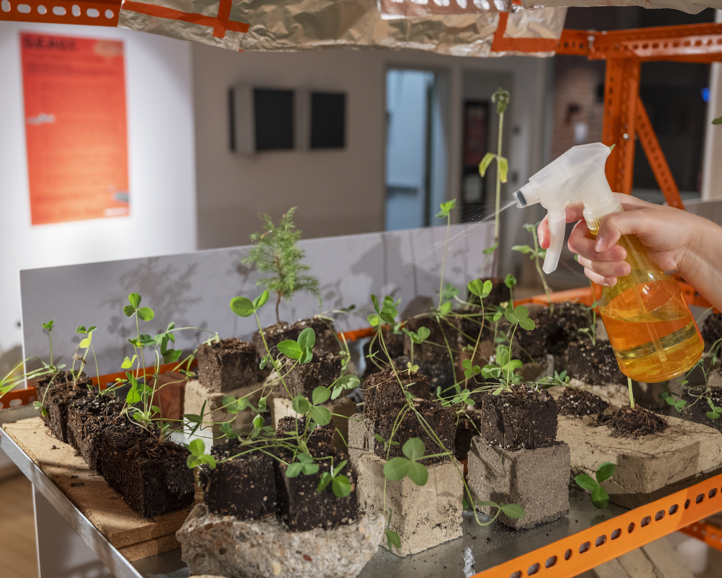
Planetary Accounting / Scene from a Warehouse
print-publication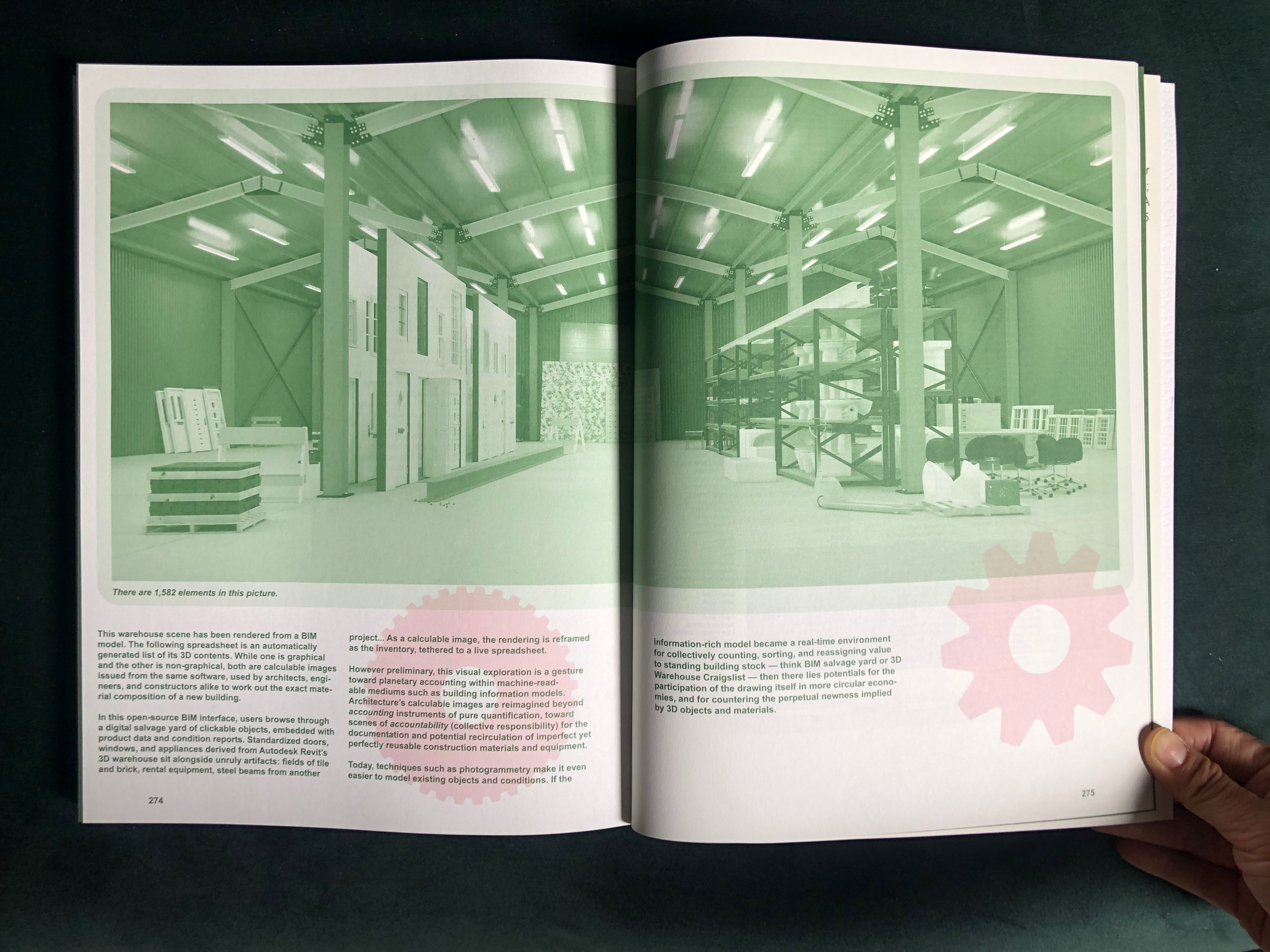
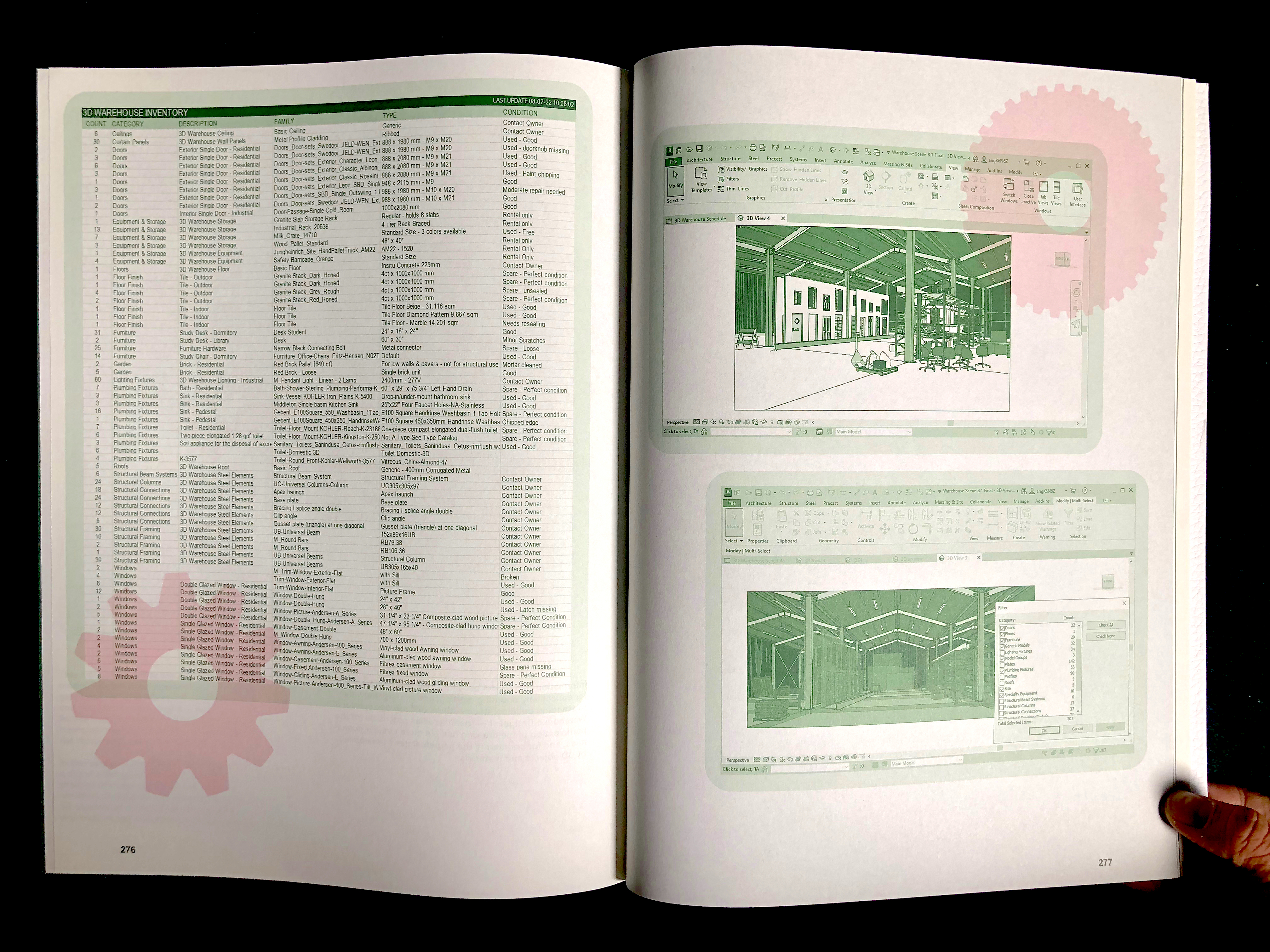
YEAR:
2023
TYPE:
Article published in Perspecta 55: Futures Index, February 2023.
STUDENT ASSISTANCE:
John Lewtas
link
2023
TYPE:
Article published in Perspecta 55: Futures Index, February 2023.
STUDENT ASSISTANCE:
John Lewtas
link
INFO:
This visual exploration is a gesture toward planetary accounting within machine-readable mediums such as building information models. Might the contemporary drawing itself — rather, architecture’s calculable image, riddled with 3D objects and corresponding spreadsheets — participate in more circular economies?
This visual exploration is a gesture toward planetary accounting within machine-readable mediums such as building information models. Might the contemporary drawing itself — rather, architecture’s calculable image, riddled with 3D objects and corresponding spreadsheets — participate in more circular economies?
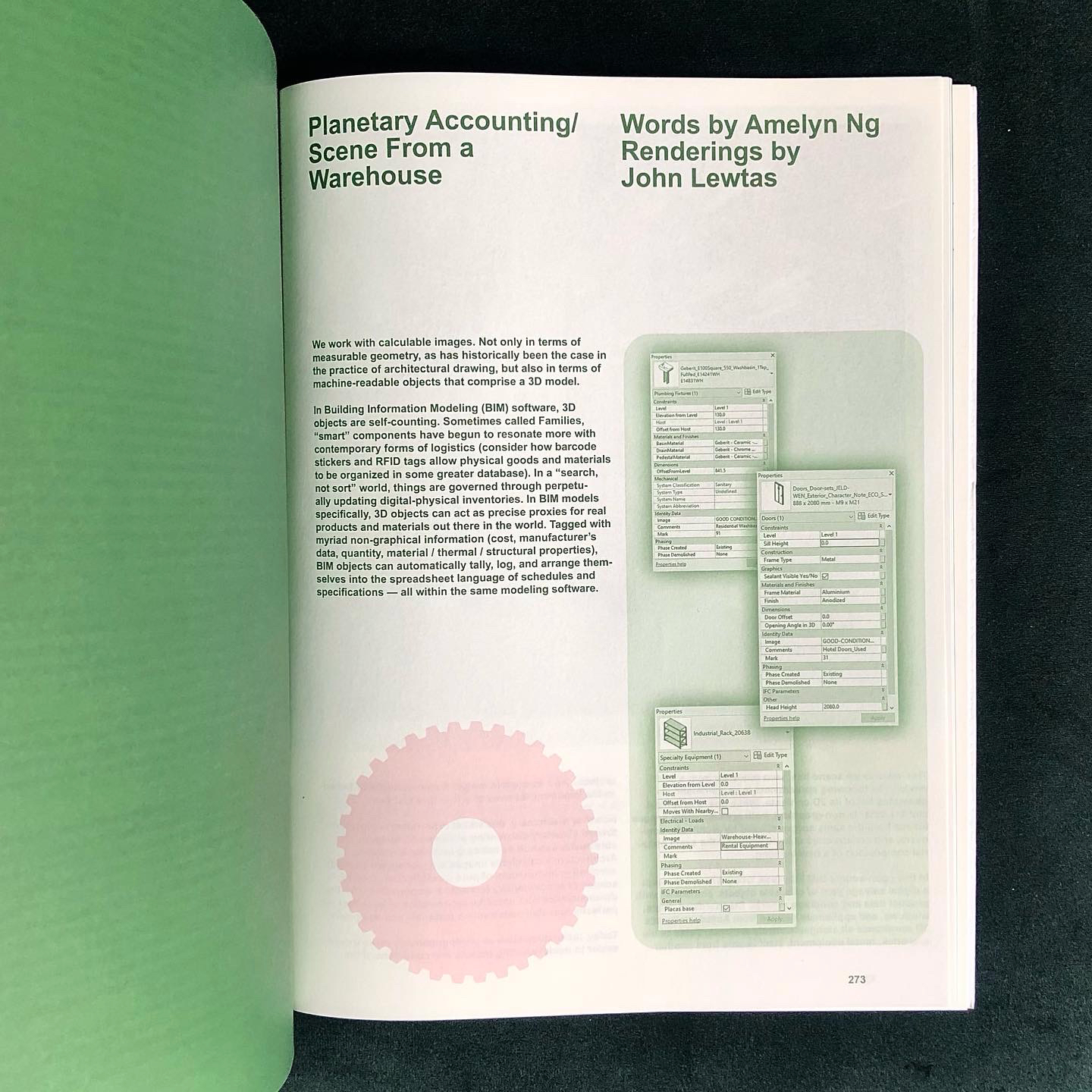
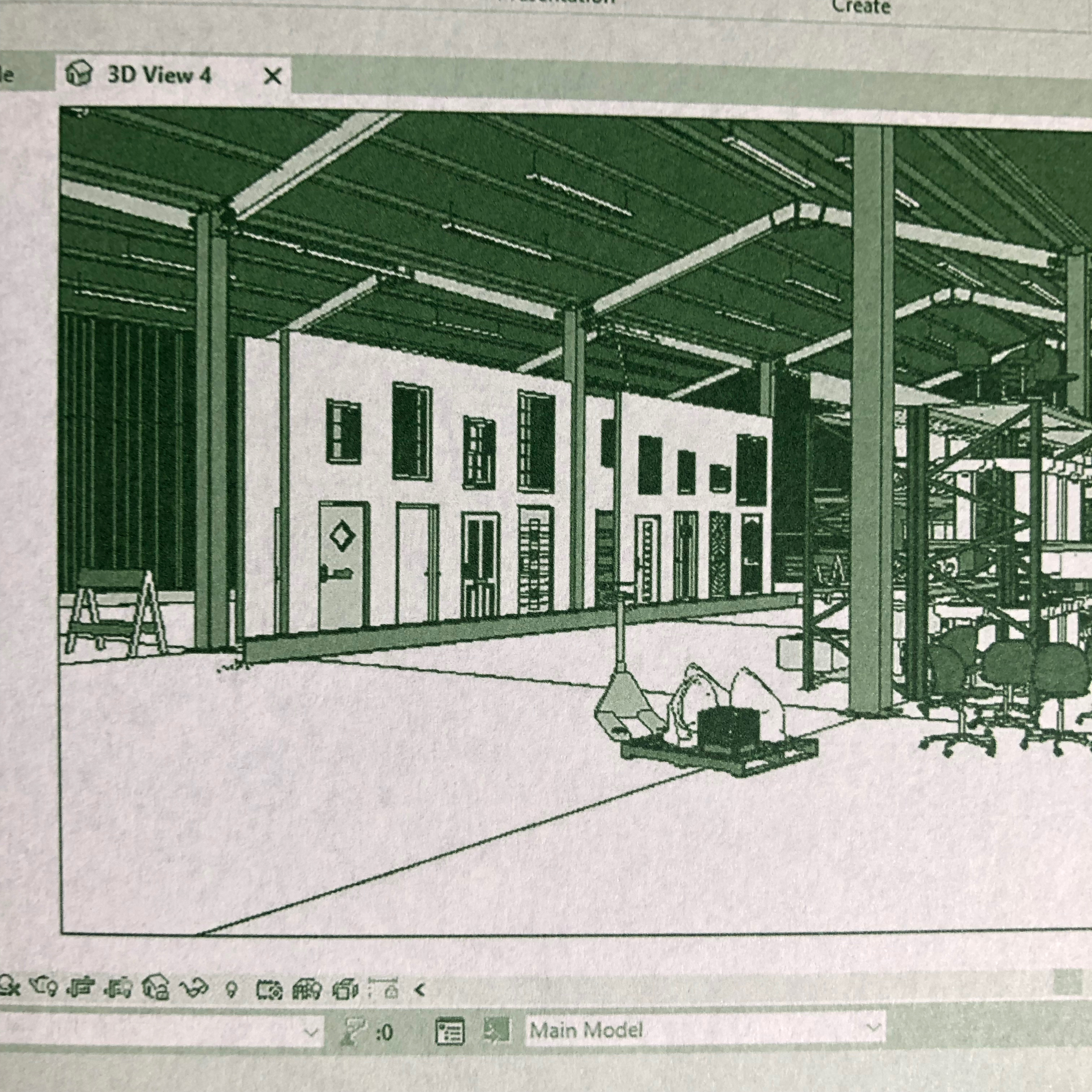
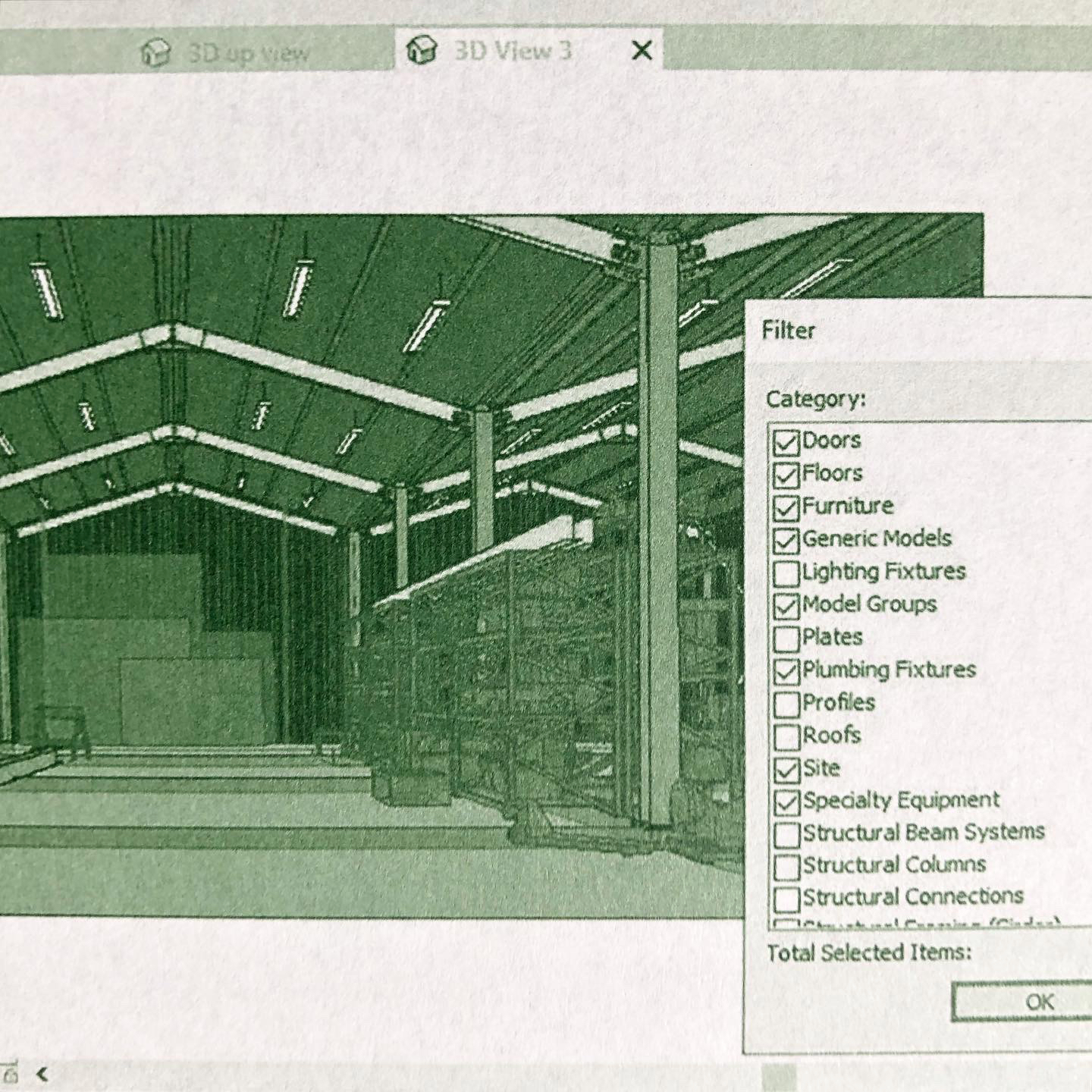
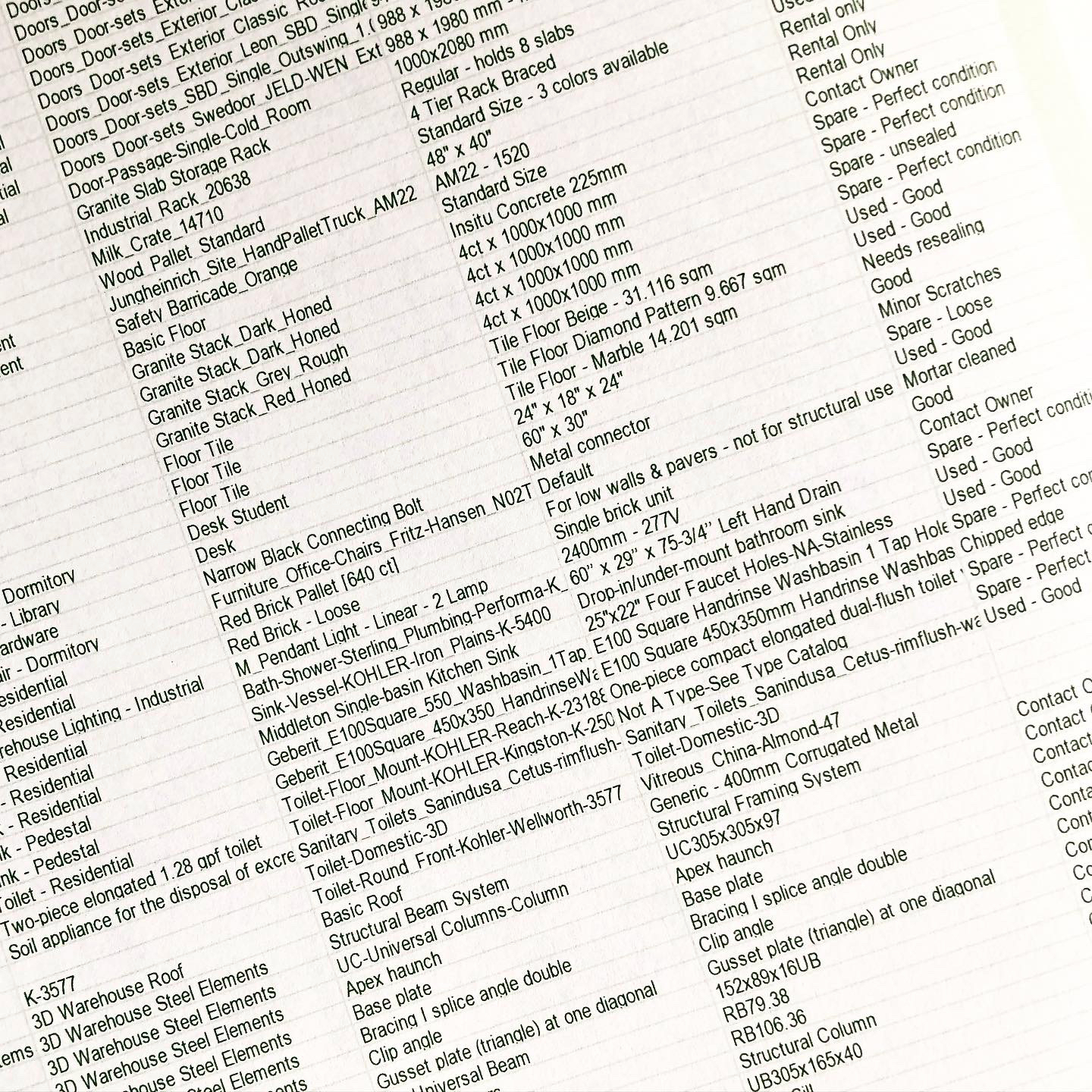
Unsettling the Ground
Logged by: Amelyn Ng
exhibition contribution, print-publication, online-publication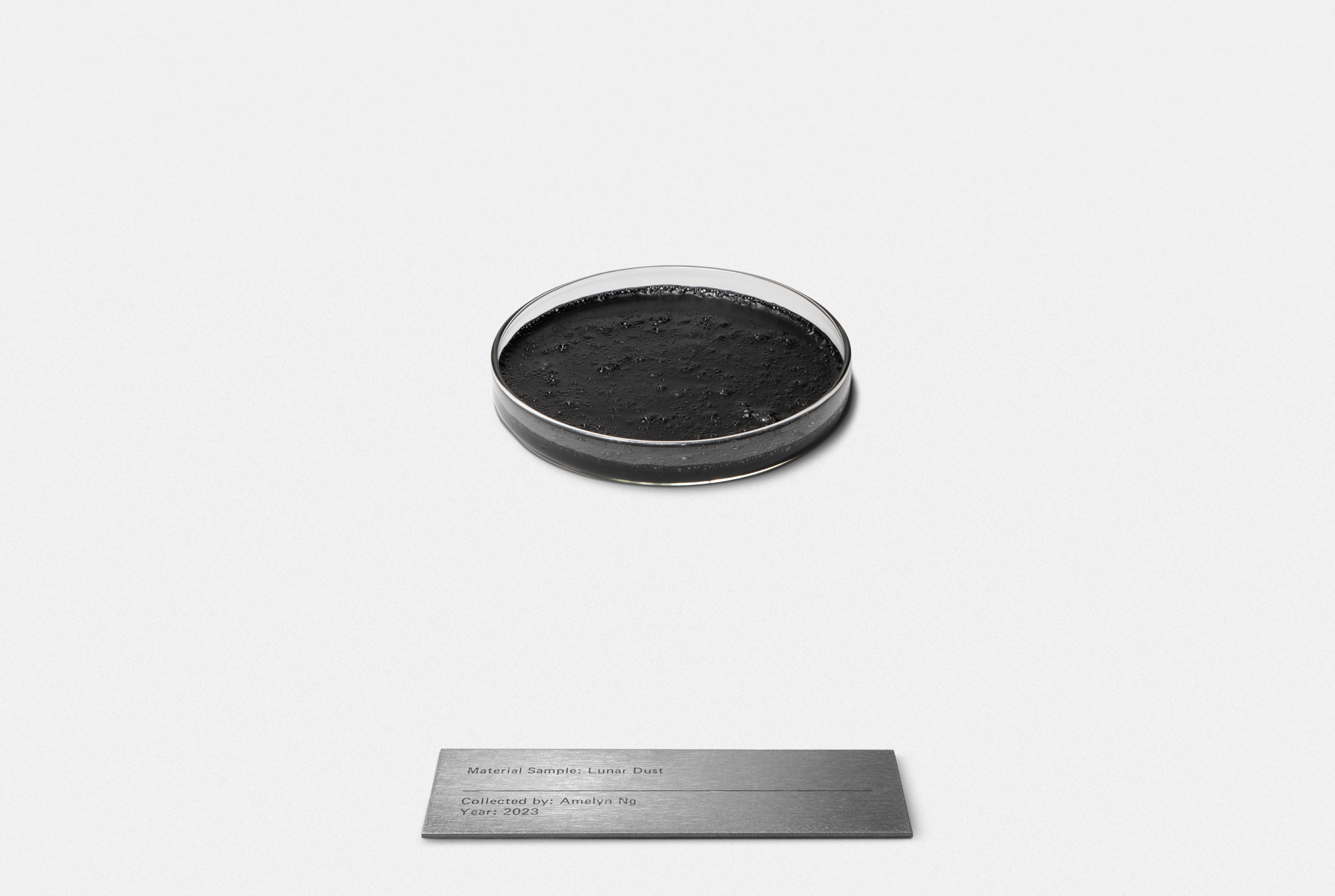
YEAR:
2023
TYPE:
Lunar Dust entry and Dust Spill sample. Invited research contribution to "Down to Earth,” exhibition, Luxembourg Pavilion, 18th Venice Biennale 2023. Part of How-to: Mind the Moon, a research workshop with the Canadian Centre for Architecture.
PARTICIPANTS:
Lev Bratishenko (CCA), Francelle Cane (curator), Anastasia Kubrak, Jane Mah Hutton, Marija Marić (curator), Amelyn Ng, Bethany Rigby, Fred Scharmen
LINKS:
online publication
Biennale exhibition
Photos by Anita Cariolaro & Antoine Espinasseau
2023
TYPE:
Lunar Dust entry and Dust Spill sample. Invited research contribution to "Down to Earth,” exhibition, Luxembourg Pavilion, 18th Venice Biennale 2023. Part of How-to: Mind the Moon, a research workshop with the Canadian Centre for Architecture.
PARTICIPANTS:
Lev Bratishenko (CCA), Francelle Cane (curator), Anastasia Kubrak, Jane Mah Hutton, Marija Marić (curator), Amelyn Ng, Bethany Rigby, Fred Scharmen
LINKS:
online publication
Biennale exhibition
Photos by Anita Cariolaro & Antoine Espinasseau
INFO:
The material library “offers another way of reading five lunar materials: regolith, lunar dust, solar wind, seconal sodium, and aluminium. A perversion of the format of a material sample and datasheet—technical documents commonly used in material science to describe chemical and mechanical properties of materials—the workshop outlines another kind of material library, that which goes beyond the perceived scientific neutrality of materials. Instead, it frames the political, social, environmental, and cultural conditions of materials, both as a physical matter and a form of fiction.”
The outcome of the workshop — a material library — was exhibited as part of the exhibition Down to Earth at the 2023 Luxembourg Pavilion in Sale d’Armi, Arsenale di Venezia for the 18th Venice Biennale.
The material library “offers another way of reading five lunar materials: regolith, lunar dust, solar wind, seconal sodium, and aluminium. A perversion of the format of a material sample and datasheet—technical documents commonly used in material science to describe chemical and mechanical properties of materials—the workshop outlines another kind of material library, that which goes beyond the perceived scientific neutrality of materials. Instead, it frames the political, social, environmental, and cultural conditions of materials, both as a physical matter and a form of fiction.”
The outcome of the workshop — a material library — was exhibited as part of the exhibition Down to Earth at the 2023 Luxembourg Pavilion in Sale d’Armi, Arsenale di Venezia for the 18th Venice Biennale.


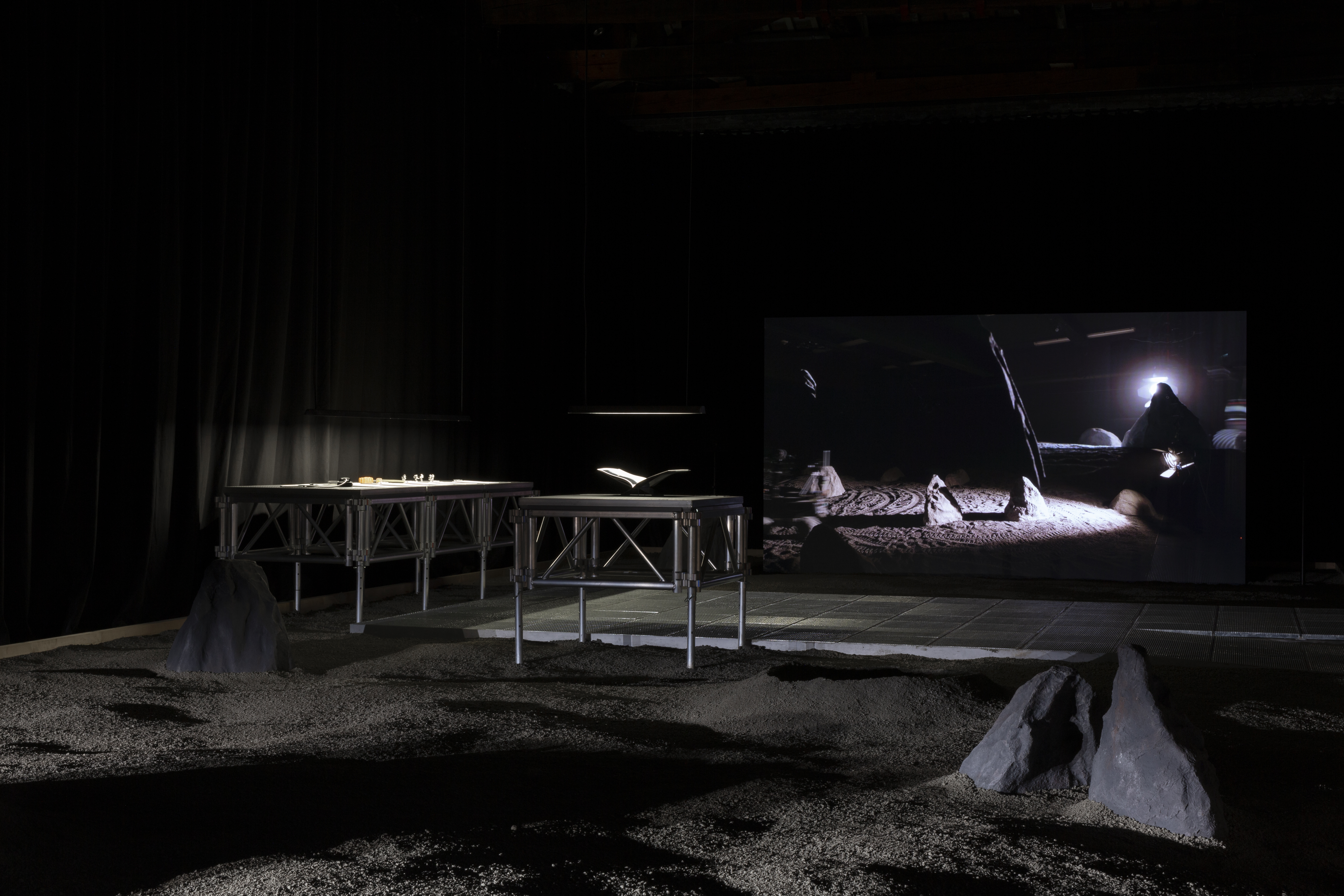
Sensing the Environment: Evidence, Narrative, Appearance
forum, exhibition
YEAR:
2024
TYPE:
Public symposium and parallel exhibition, organizer and curator, RISD Architecture, March 7, 2023 and March 6-10, 2023.
SPEAKERS / EXHIBITORS:
sTo Len, artist
LinYee Yuan, MOLD Magazine
Linda Schilling Cuellar, AHORA
Felipe Shibuya, artist
Paulo Tavares, University of Brasília
Maggie Tsang, Dept.
Gabriel Cuellar, cadaster
RISD Nature Lab
FUNDING:
RISD SEI Programming Fund AY22-23
STUDENT ASSISTANCE:
Isabella Ruggiero, Zeyuan Ren
LINKS:
faculty news
video recording
![]()
2024
TYPE:
Public symposium and parallel exhibition, organizer and curator, RISD Architecture, March 7, 2023 and March 6-10, 2023.
SPEAKERS / EXHIBITORS:
sTo Len, artist
LinYee Yuan, MOLD Magazine
Linda Schilling Cuellar, AHORA
Felipe Shibuya, artist
Paulo Tavares, University of Brasília
Maggie Tsang, Dept.
Gabriel Cuellar, cadaster
RISD Nature Lab
FUNDING:
RISD SEI Programming Fund AY22-23
STUDENT ASSISTANCE:
Isabella Ruggiero, Zeyuan Ren
LINKS:
faculty news
video recording
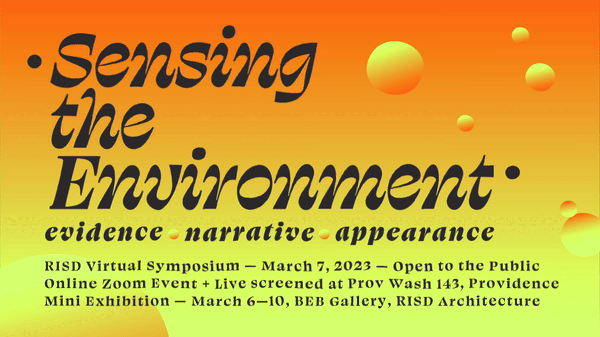
INFO:
Climate change is an art of sensing and imaging, just as much as it is a science of analysis. Under what circumstances do we “see,” “know,” and “evidence” the environment? What are the aesthetics and politics of environmental media — those unevenly distributed transformations in our physical and built world?
While maps, drawings, sensing devices, and data collection have long served colonial and extractive interests, the arts of sensing the environment has also been leveraged otherwise. Departing from Eurocentric, Enlightenment-era perspectives of scientific authority and engineered solutions, the arts brings forth counter- practices, mobilizes memories and actions, and dismantles traditional aesthetics of “nature” in the face of the climate emergency. The question is what new images, indexes, documents, and instruments do we need, and how might we design them?
This symposium builds on existing momentum and discourses at RISD around sustainability and just climate futures — this time, focusing on its critical possibilities. It expands the visual project of rendering climate visible, diversifies voices and actors, and challenges power differentials latent in representations of the environment.
The exhibition also aims to decenter visual mediums of quantification and extraction; to mobilize a collective aesthetics and politics of “the environment”; and to catalyze discussions on how climate agency might be exercised through visual research, acts of design, and creative practice.
Climate change is an art of sensing and imaging, just as much as it is a science of analysis. Under what circumstances do we “see,” “know,” and “evidence” the environment? What are the aesthetics and politics of environmental media — those unevenly distributed transformations in our physical and built world?
While maps, drawings, sensing devices, and data collection have long served colonial and extractive interests, the arts of sensing the environment has also been leveraged otherwise. Departing from Eurocentric, Enlightenment-era perspectives of scientific authority and engineered solutions, the arts brings forth counter- practices, mobilizes memories and actions, and dismantles traditional aesthetics of “nature” in the face of the climate emergency. The question is what new images, indexes, documents, and instruments do we need, and how might we design them?
This symposium builds on existing momentum and discourses at RISD around sustainability and just climate futures — this time, focusing on its critical possibilities. It expands the visual project of rendering climate visible, diversifies voices and actors, and challenges power differentials latent in representations of the environment.
The exhibition also aims to decenter visual mediums of quantification and extraction; to mobilize a collective aesthetics and politics of “the environment”; and to catalyze discussions on how climate agency might be exercised through visual research, acts of design, and creative practice.
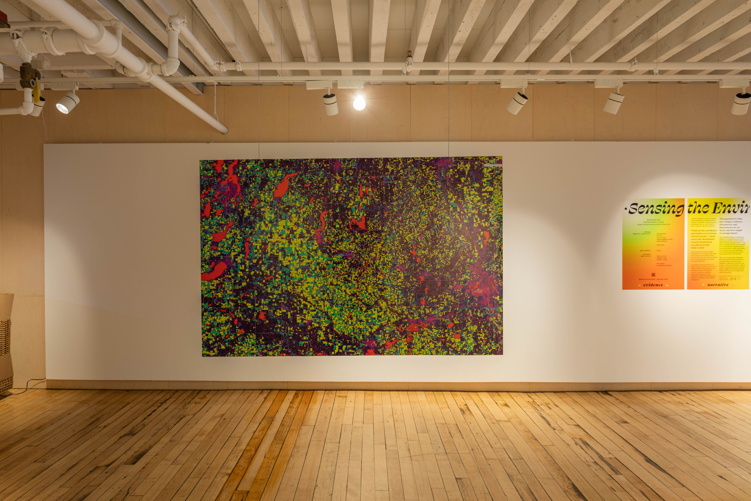
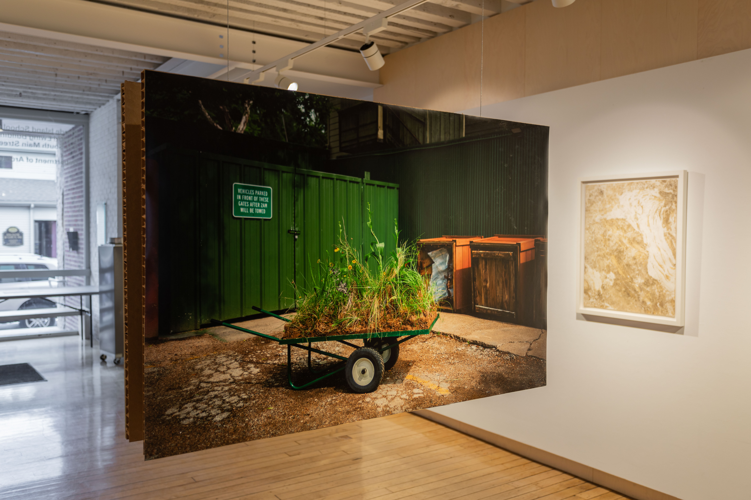
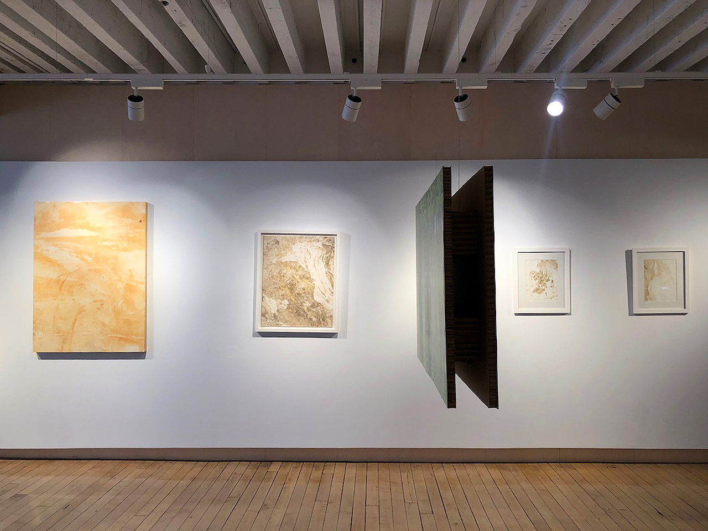
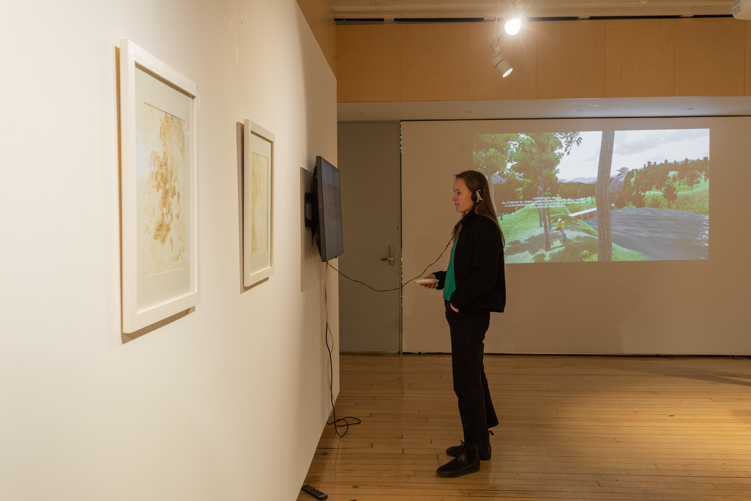
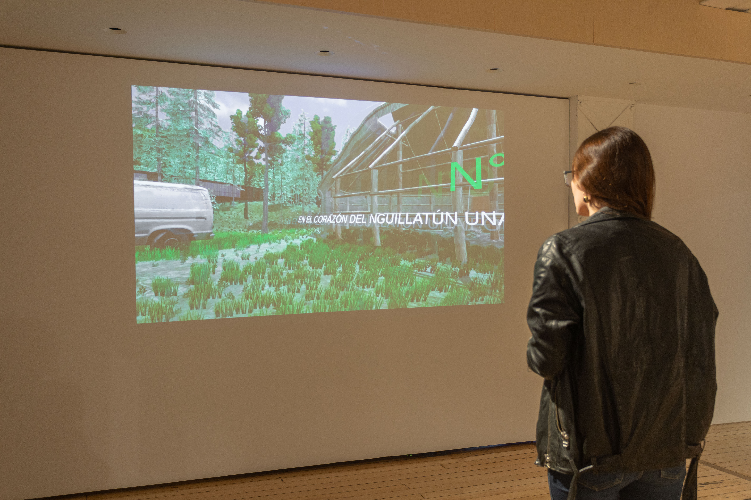
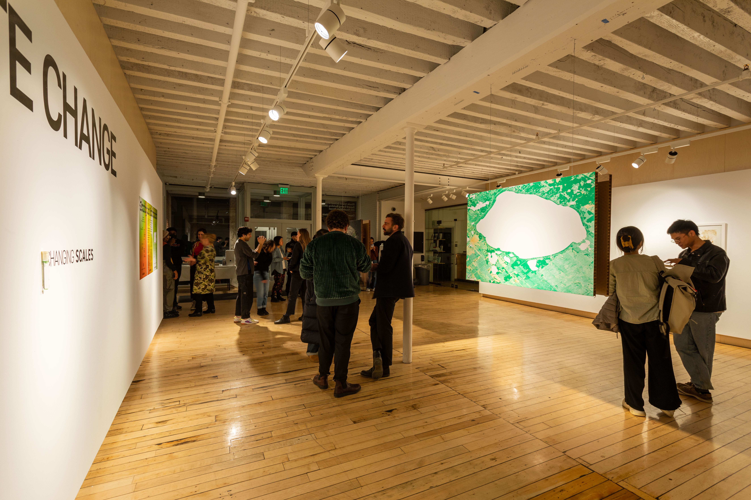
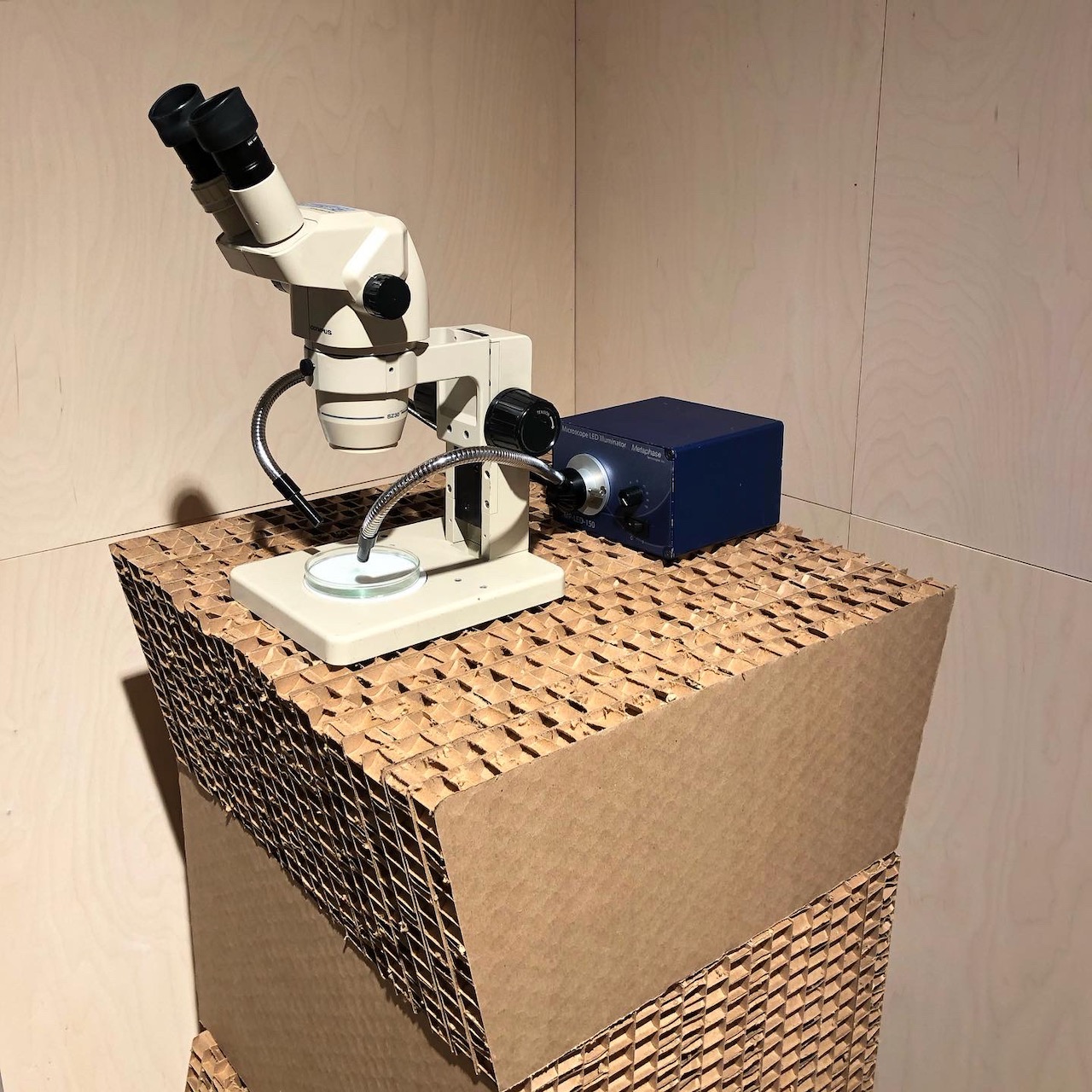
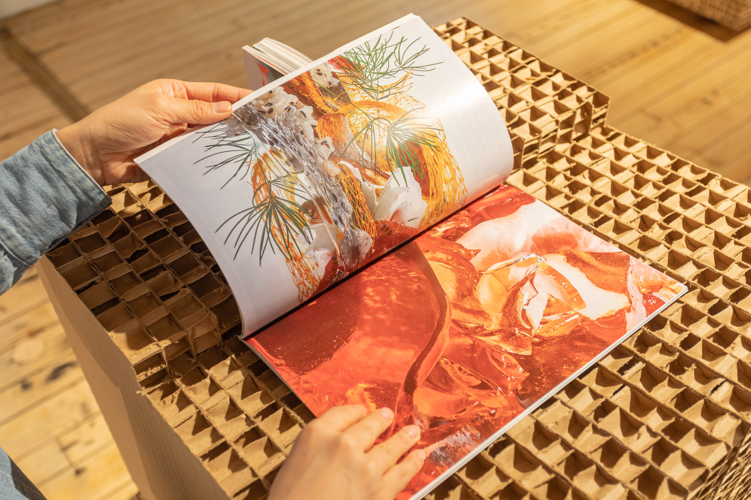
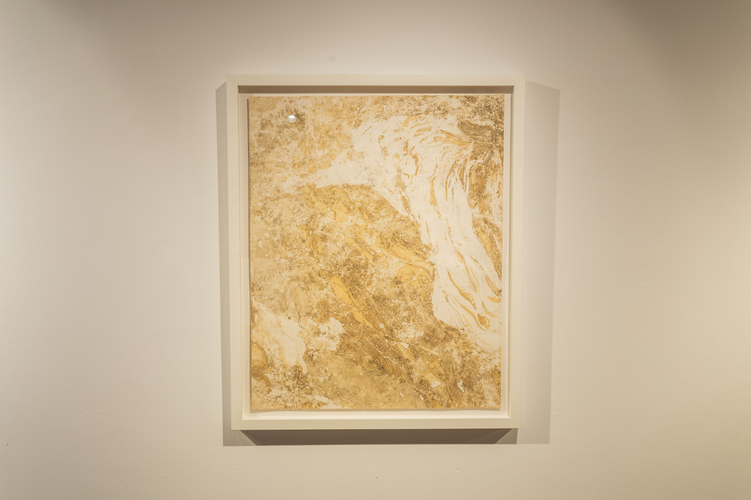
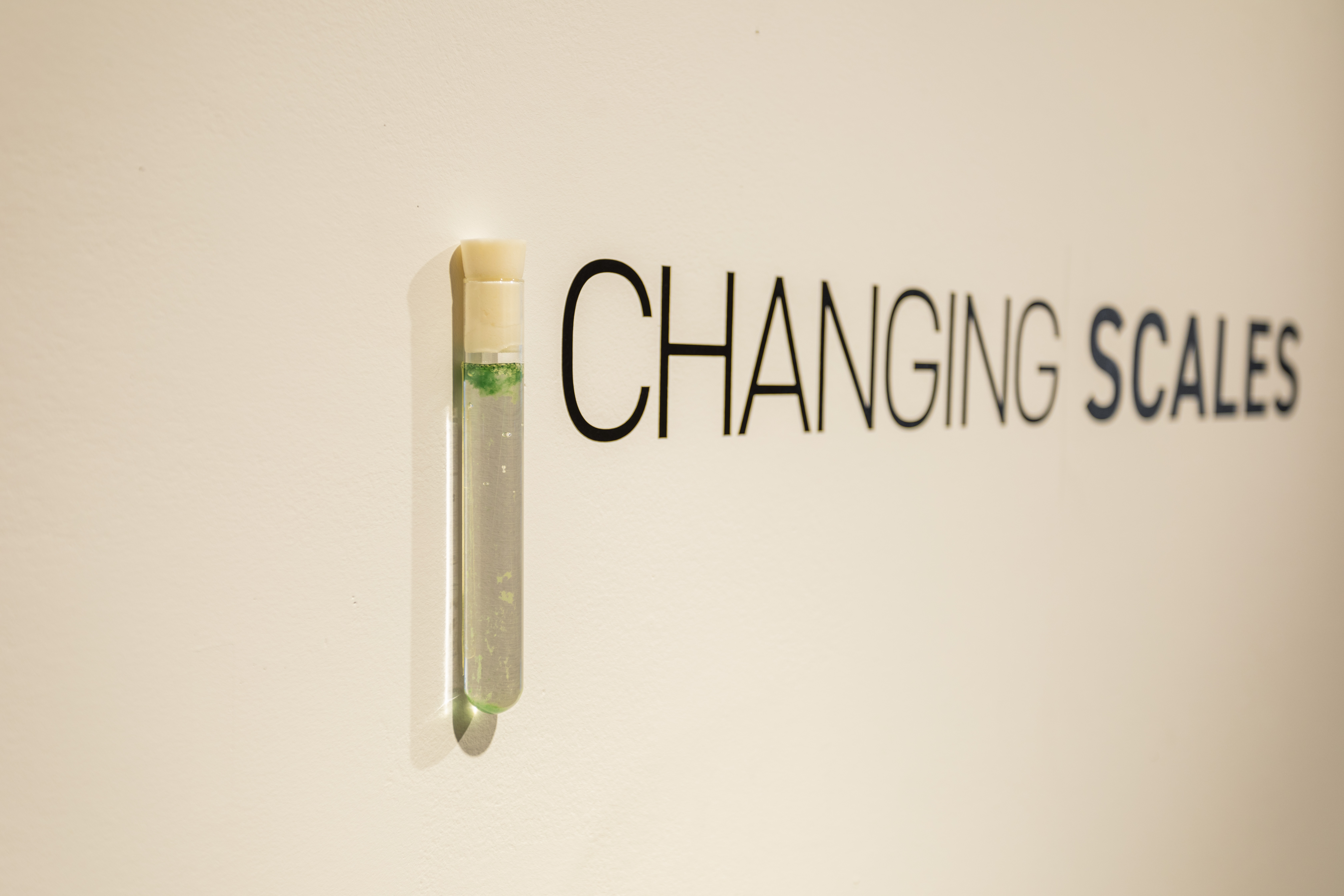
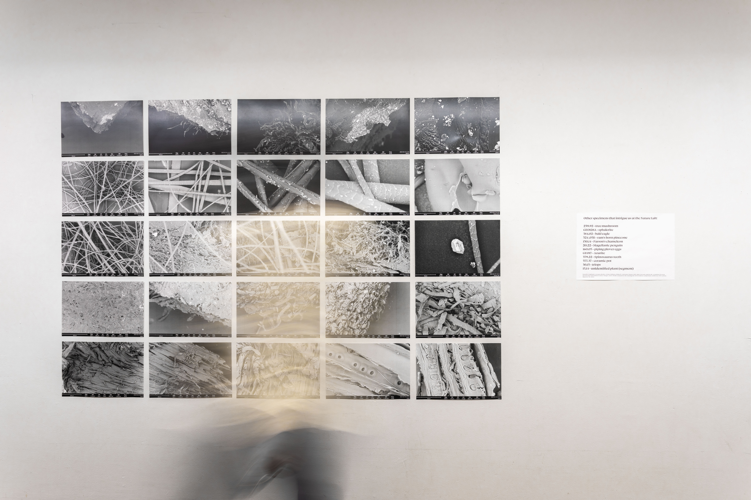
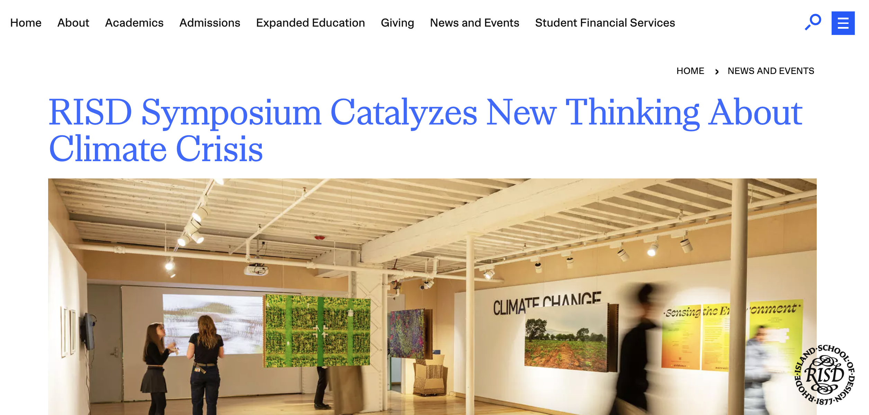
Scales of Contamination
illustration, print-publicationYEAR:
2023
TYPE:
Backpage comic in the Architect’s Newspaper (October / November 2023), 20th Anniversary issue.
link
2023
TYPE:
Backpage comic in the Architect’s Newspaper (October / November 2023), 20th Anniversary issue.
link
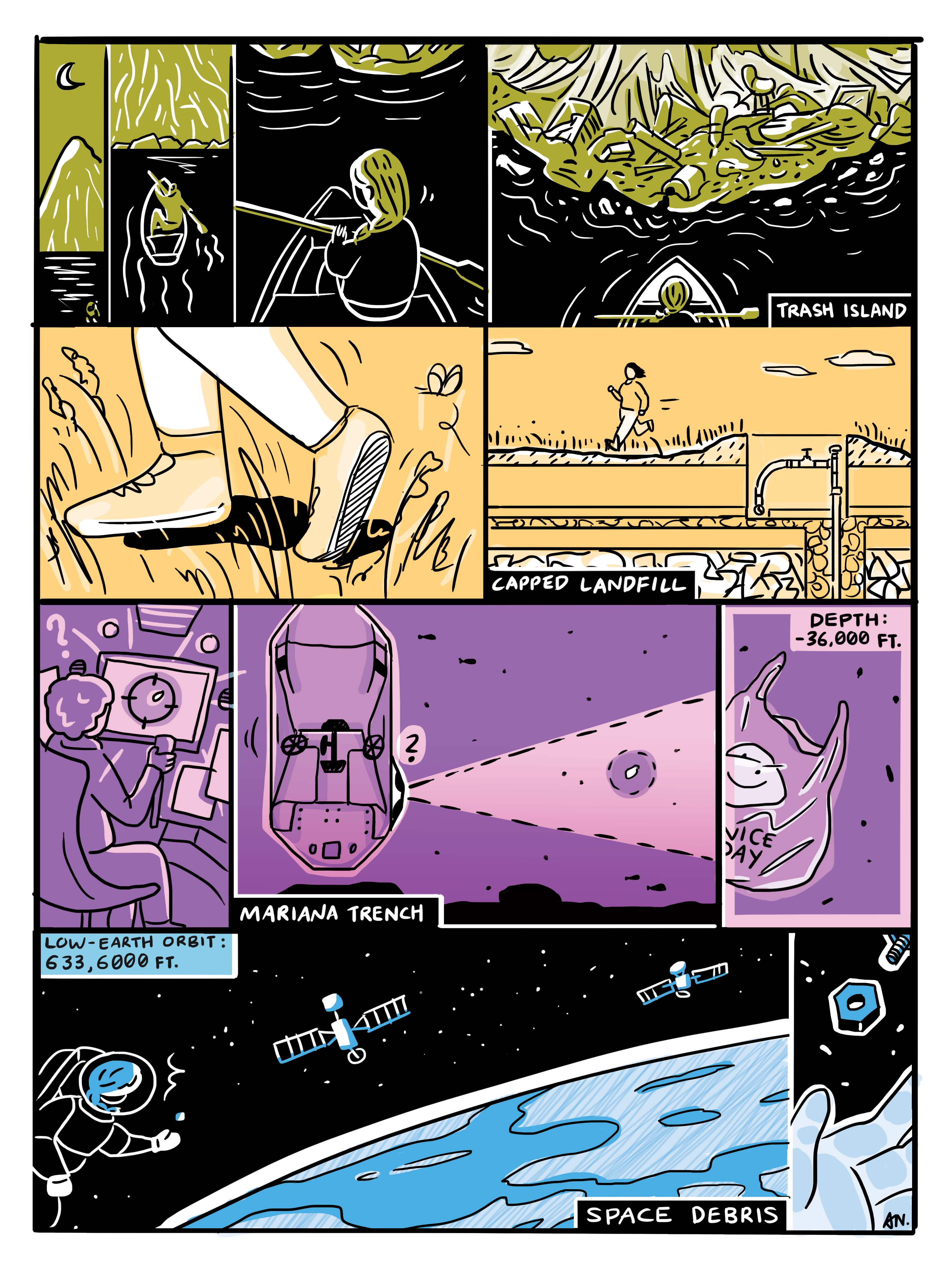
Planetary Home Improvement: From Just-in-time to Geological Time
research, exhibitionYEAR:
2021-2022
TYPE:
Exhibition, VI PER Gallery, Prague
December 17, 2021 — February 2, 2022.
DESIGN TEAM:
Amelyn Ng, Gabriel Vergara, Christine Giorgio (Friends Making Work)
COLLABORATOR:
Nathan Davis, composer
STUDENT ASSISTANCE:
Remi Qiu, Ellie Cody, Sarah Chriss, Carrie Li
FUNDING:
RISD Professional Development Fund AY21-22
State Cultural Fund of the Czech Republic (via VI PER)
LINKS:
gallery webpage
planetaryhomeimprovement.store
Kim Förster gallery talk
2021-2022
TYPE:
Exhibition, VI PER Gallery, Prague
December 17, 2021 — February 2, 2022.
DESIGN TEAM:
Amelyn Ng, Gabriel Vergara, Christine Giorgio (Friends Making Work)
COLLABORATOR:
Nathan Davis, composer
STUDENT ASSISTANCE:
Remi Qiu, Ellie Cody, Sarah Chriss, Carrie Li
FUNDING:
RISD Professional Development Fund AY21-22
State Cultural Fund of the Czech Republic (via VI PER)
LINKS:
gallery webpage
planetaryhomeimprovement.store
Kim Förster gallery talk
INFO:
The home improvement store is a geological site on demand. Rockwool, Sheetrock, Quikrete Stucco. Materials are processed into products, packaged, stockpiled, and sold across global DIY supply-chains. Basalt, gypsum, limestone. Material economies are severed from mineral entanglements with millennia of rock, fossil, plant, and stone. It takes 1 day to install drywall; it takes 299 million years to form gypsum.
What planetary urgencies, temporalities and extractions undergird products of just-in-time geology?
Rewriting shelf life, this exhibition of physical and digital artifacts includes a stratigraphic stack wall of salvaged materials, a geological soundscape, deep section drawings, a tabletop palindrome How-to video, DIY unbuilding instruction sheets, and a slow-scrolling website. If the Eames’s Powers of Ten organized the universe by relative scale, Planetary Home Improvement redesignates its earthly substrates by relative temporality—from the planet to the point of sale.
The home improvement store is a geological site on demand. Rockwool, Sheetrock, Quikrete Stucco. Materials are processed into products, packaged, stockpiled, and sold across global DIY supply-chains. Basalt, gypsum, limestone. Material economies are severed from mineral entanglements with millennia of rock, fossil, plant, and stone. It takes 1 day to install drywall; it takes 299 million years to form gypsum.
What planetary urgencies, temporalities and extractions undergird products of just-in-time geology?
Rewriting shelf life, this exhibition of physical and digital artifacts includes a stratigraphic stack wall of salvaged materials, a geological soundscape, deep section drawings, a tabletop palindrome How-to video, DIY unbuilding instruction sheets, and a slow-scrolling website. If the Eames’s Powers of Ten organized the universe by relative scale, Planetary Home Improvement redesignates its earthly substrates by relative temporality—from the planet to the point of sale.
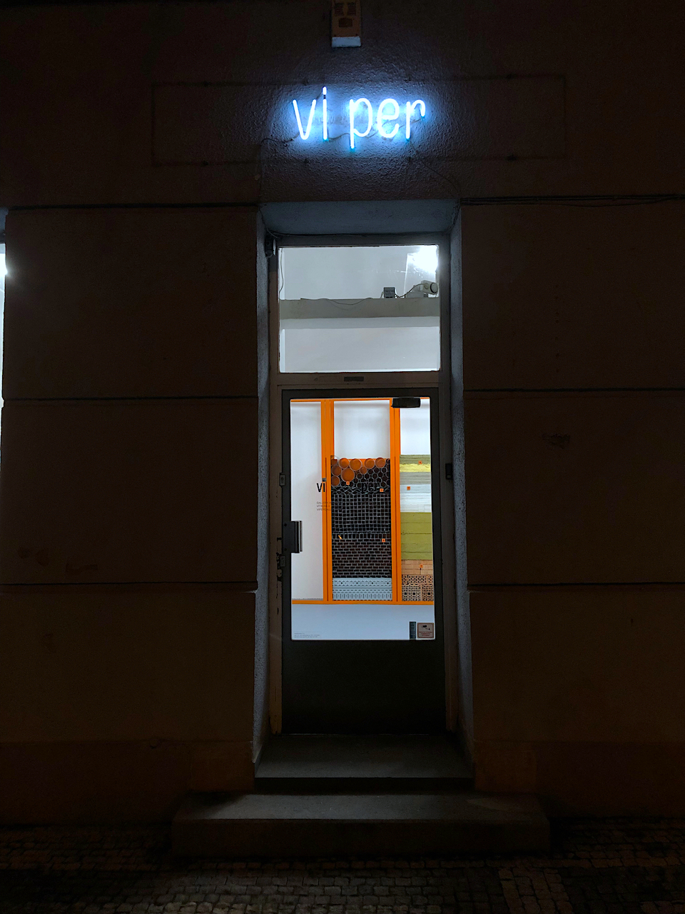

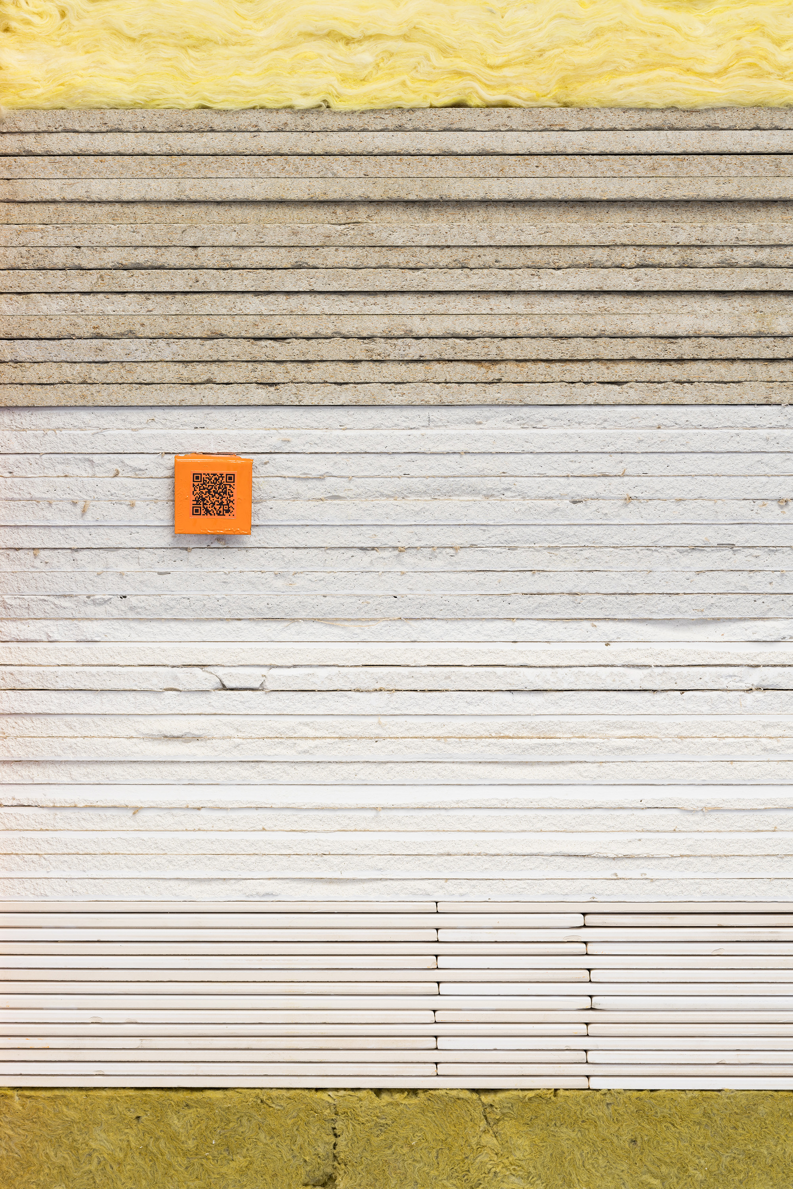
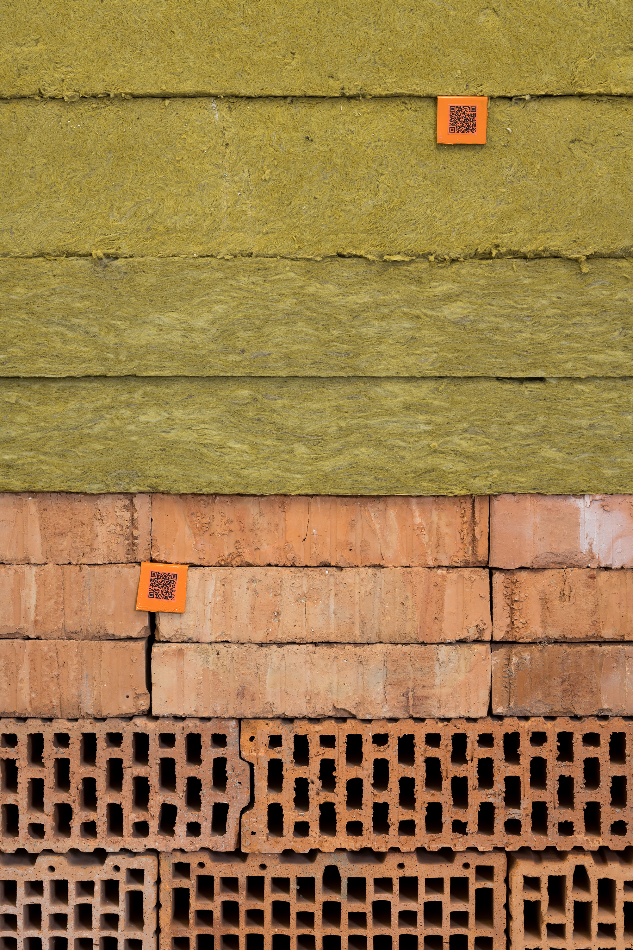
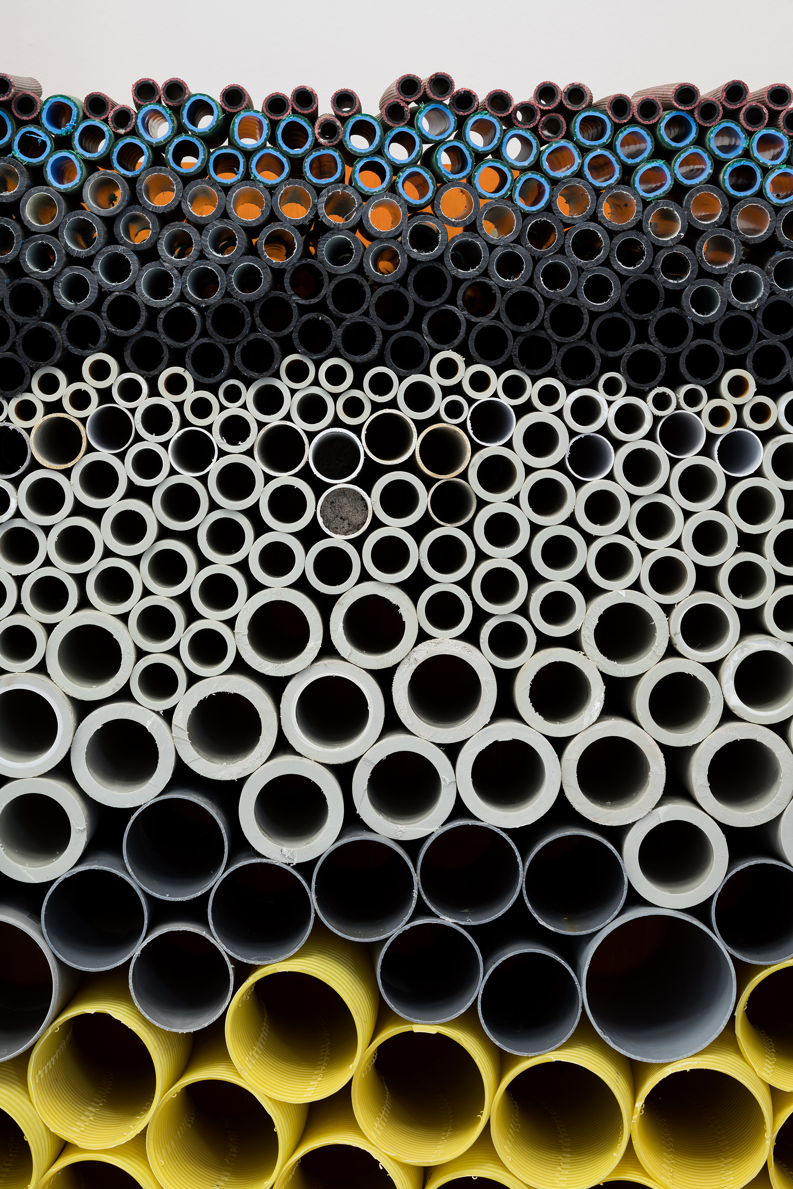
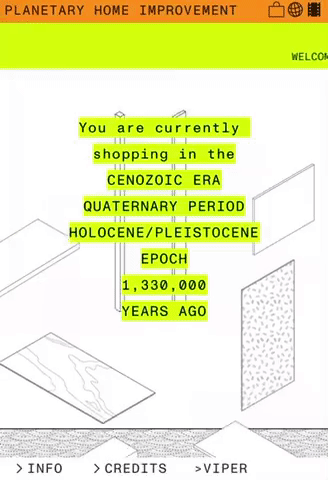

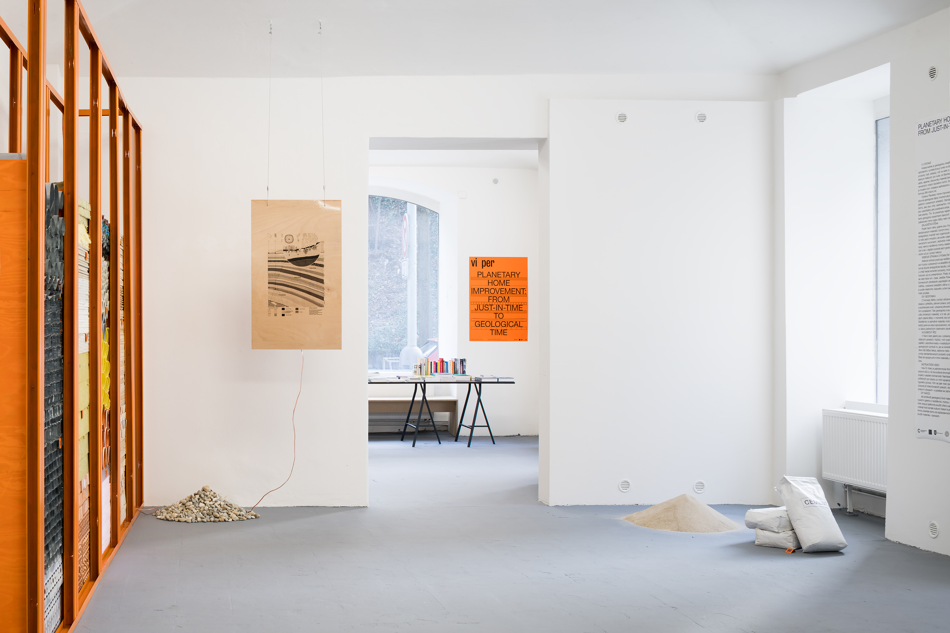
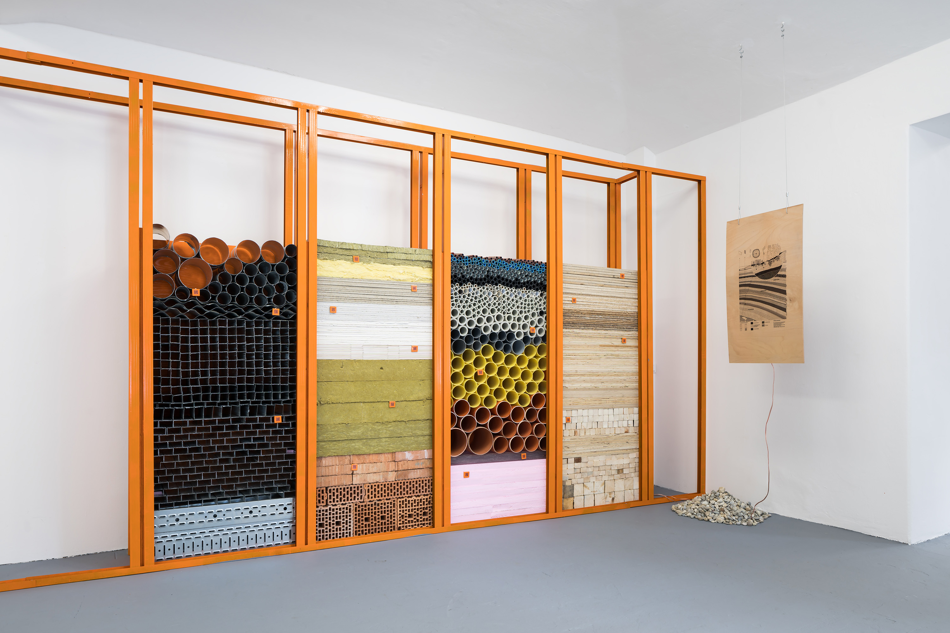
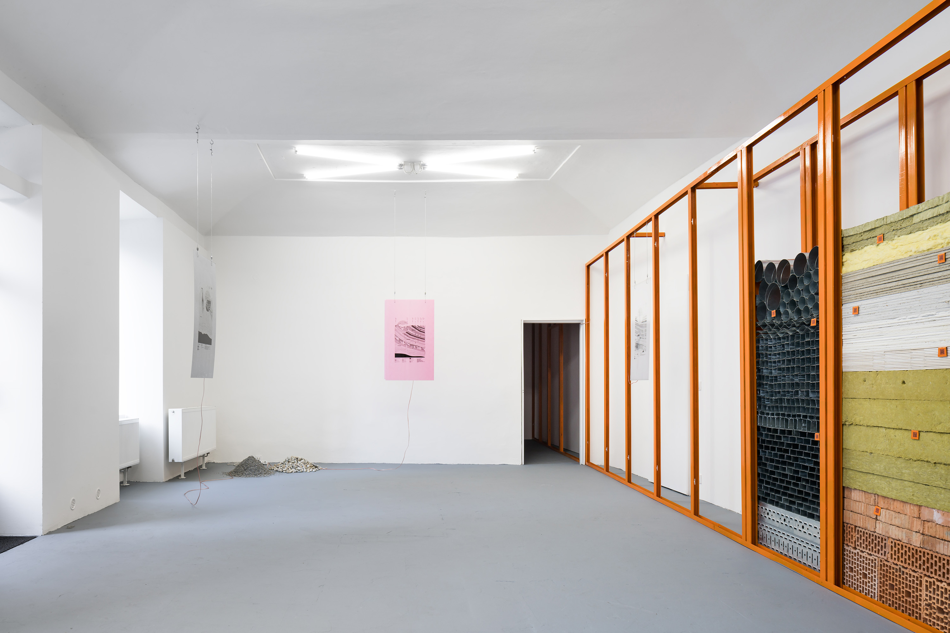
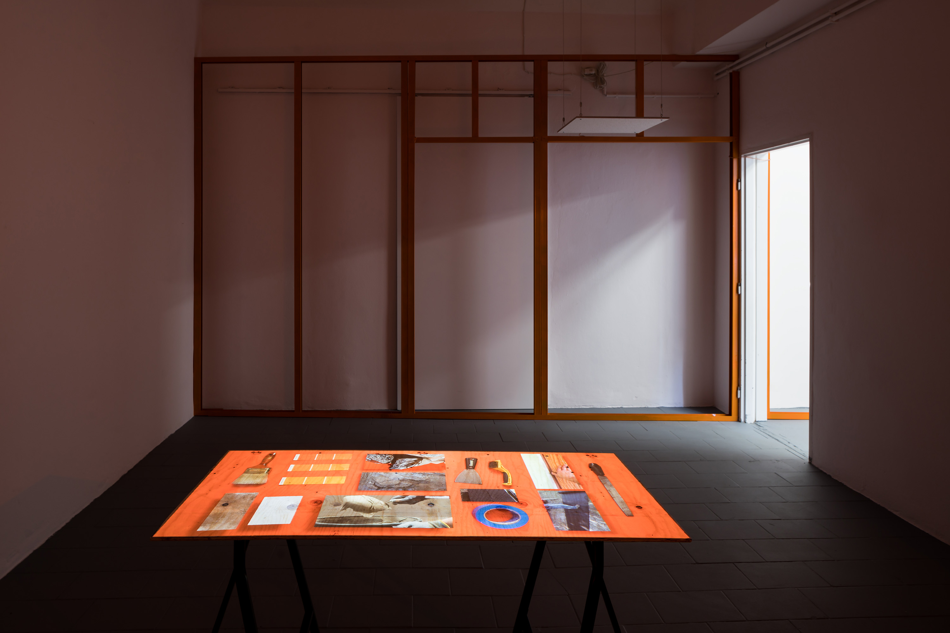
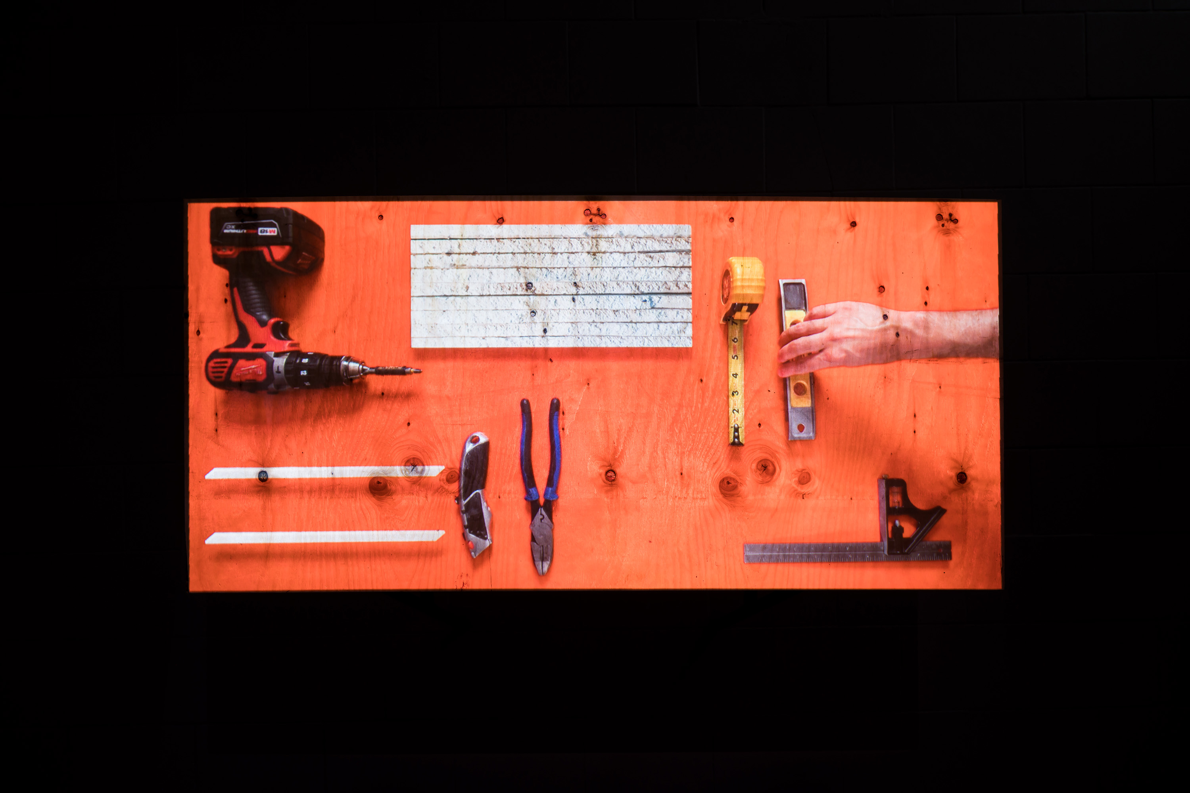


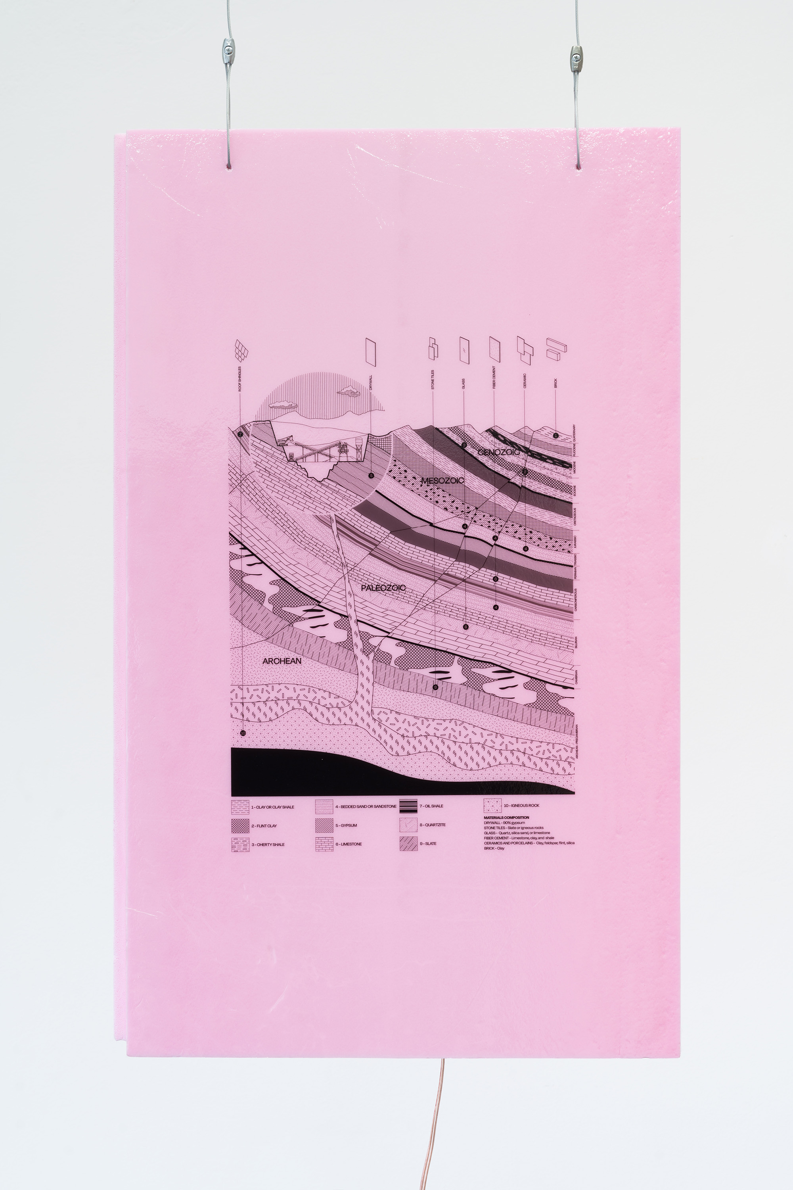
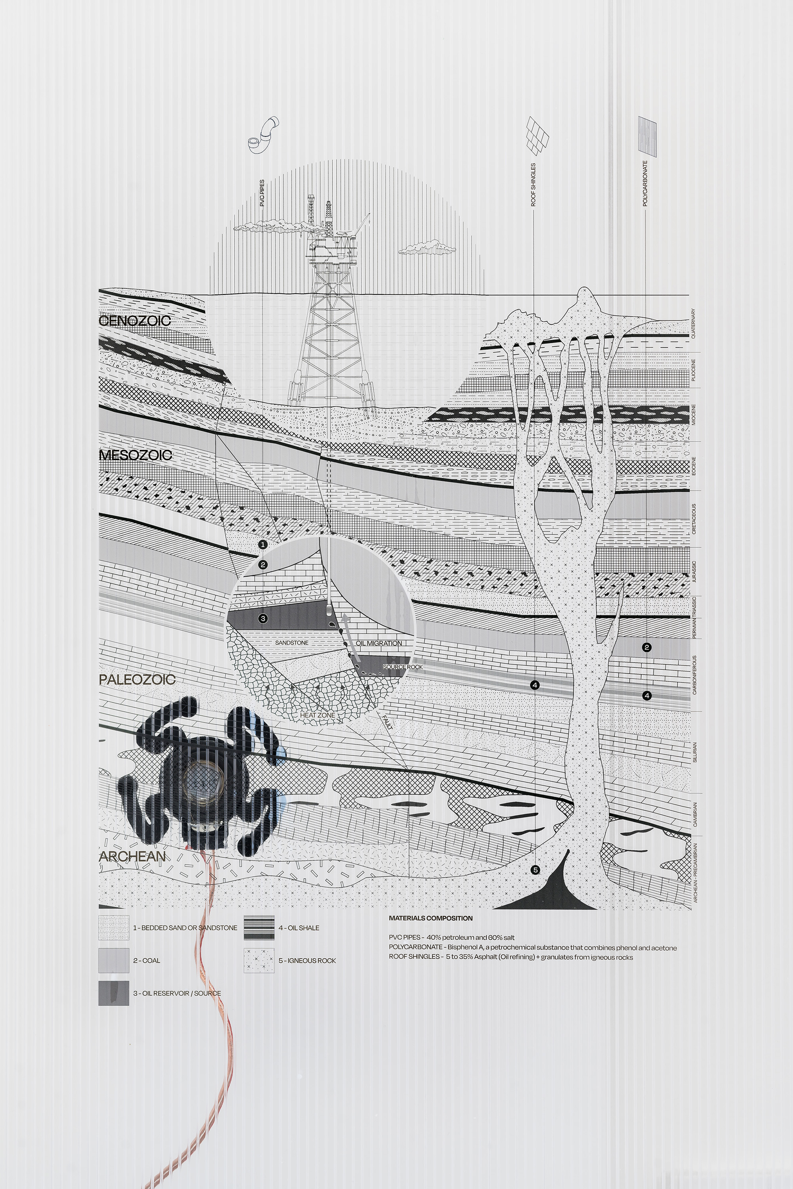
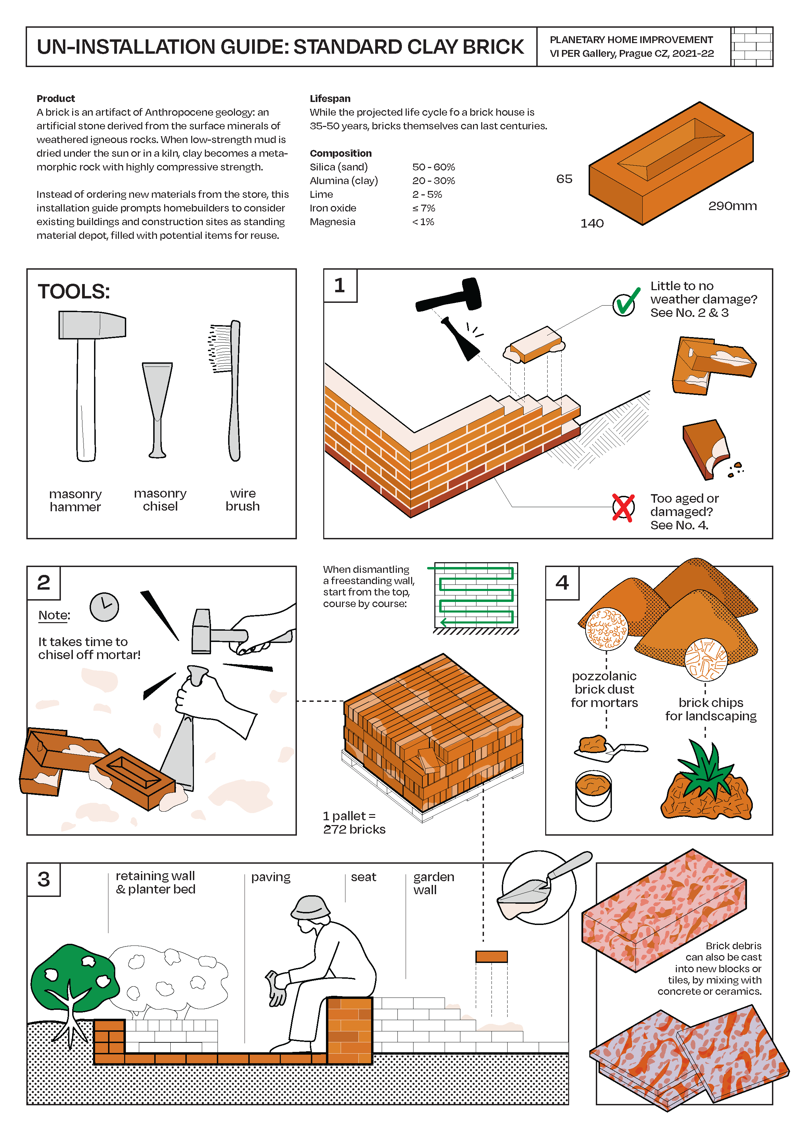

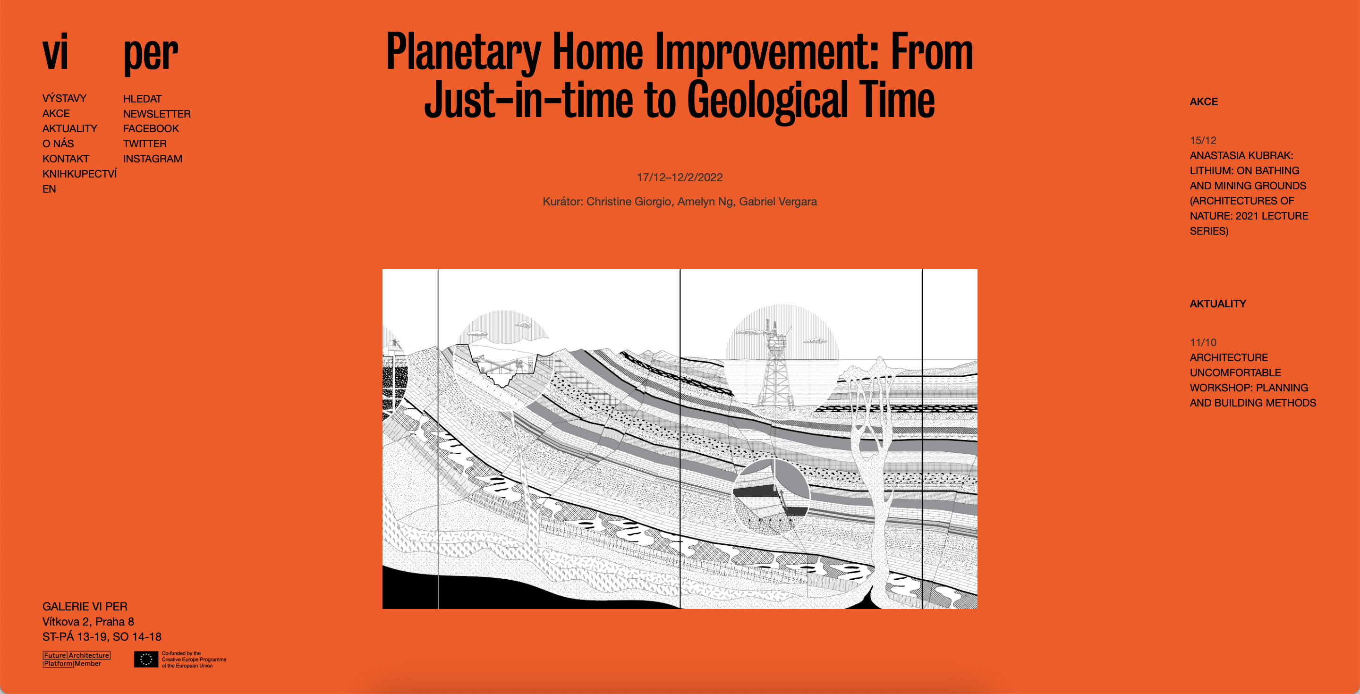
Mining Waste: Designing in a Broken World
forum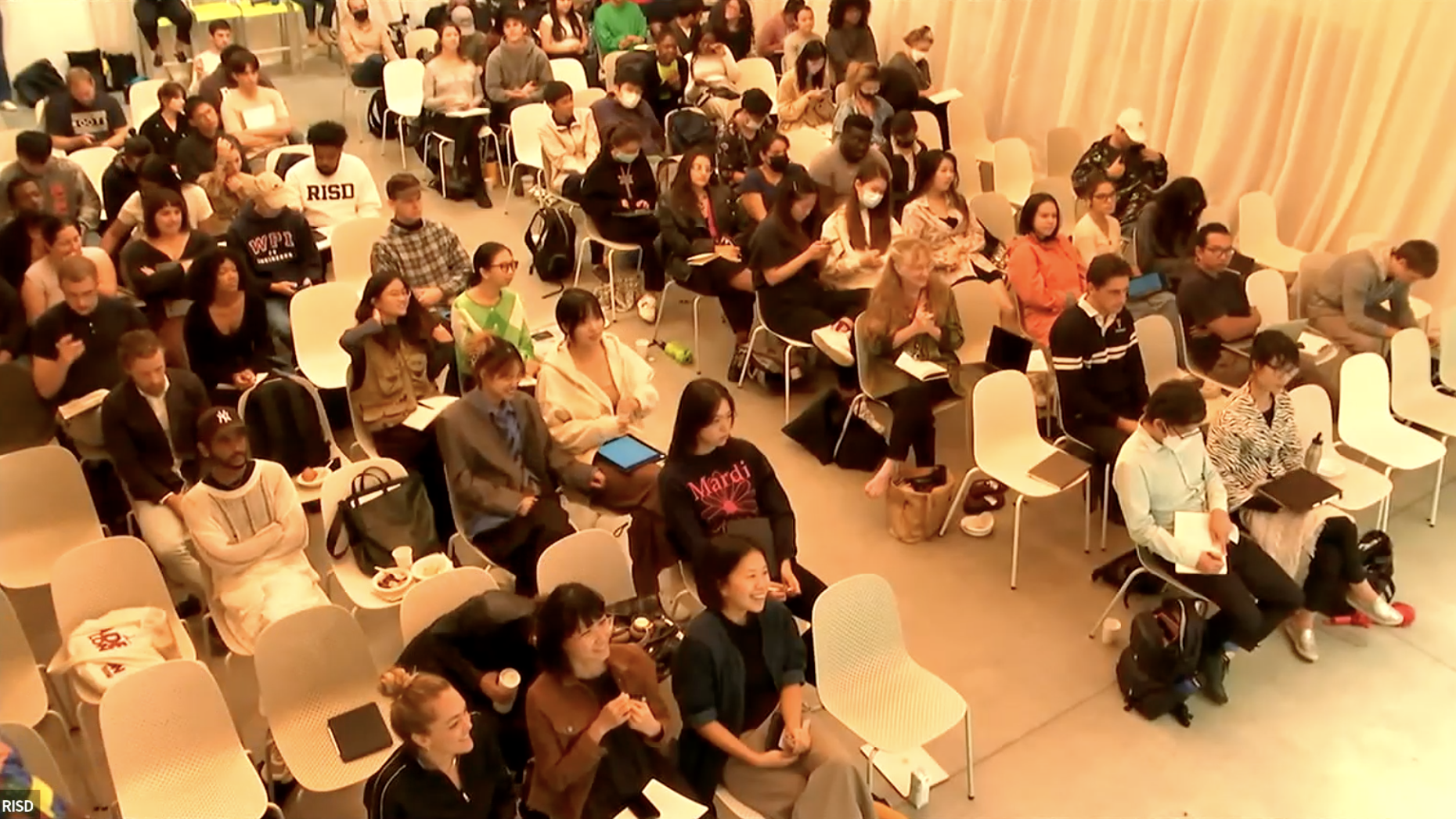
YEAR:
2022
TYPE:
Panel of guest speakers for the Collapse Symposium, Center for Complexity, RISD, September 22, 2022. Co-organized with Cara Liberatore and Arianna Deane.
PANELISTS:
Ang Li, Northeastern University
Billy Dufala, RAIR Philly
Amy Seo, Second Edition
LINKS:
event recording
symposium website
![]()
2022
TYPE:
Panel of guest speakers for the Collapse Symposium, Center for Complexity, RISD, September 22, 2022. Co-organized with Cara Liberatore and Arianna Deane.
PANELISTS:
Ang Li, Northeastern University
Billy Dufala, RAIR Philly
Amy Seo, Second Edition
LINKS:
event recording
symposium website
INFO:
Architecture is premised on waste. As buildings erode, decay, or become obsolete over time, waste from their demolition and repair is often poorly managed with little focus on ecological care. New construction produces its own excesses which are exacerbated by the boom/bust cycle of real estate development and short-term speculation. As designers and architects, our understanding of material and construction practices still largely ignore these ever-growing streams of waste. Faced with climate emergency, designers continue to optimize construction, to reuse buildings, and to recycle materials — all without accounting for the accrual and persistence of waste.
What if we understood that the collapse of our built environment is not the failure or “end” of architecture, but rather as preconditions for future practice? Engaging broken-world thinking, how might design anticipate and reimagine waste futures in construction, occupation, and demolition? What if waste sites were reframed as quarries?
Architecture is premised on waste. As buildings erode, decay, or become obsolete over time, waste from their demolition and repair is often poorly managed with little focus on ecological care. New construction produces its own excesses which are exacerbated by the boom/bust cycle of real estate development and short-term speculation. As designers and architects, our understanding of material and construction practices still largely ignore these ever-growing streams of waste. Faced with climate emergency, designers continue to optimize construction, to reuse buildings, and to recycle materials — all without accounting for the accrual and persistence of waste.
What if we understood that the collapse of our built environment is not the failure or “end” of architecture, but rather as preconditions for future practice? Engaging broken-world thinking, how might design anticipate and reimagine waste futures in construction, occupation, and demolition? What if waste sites were reframed as quarries?

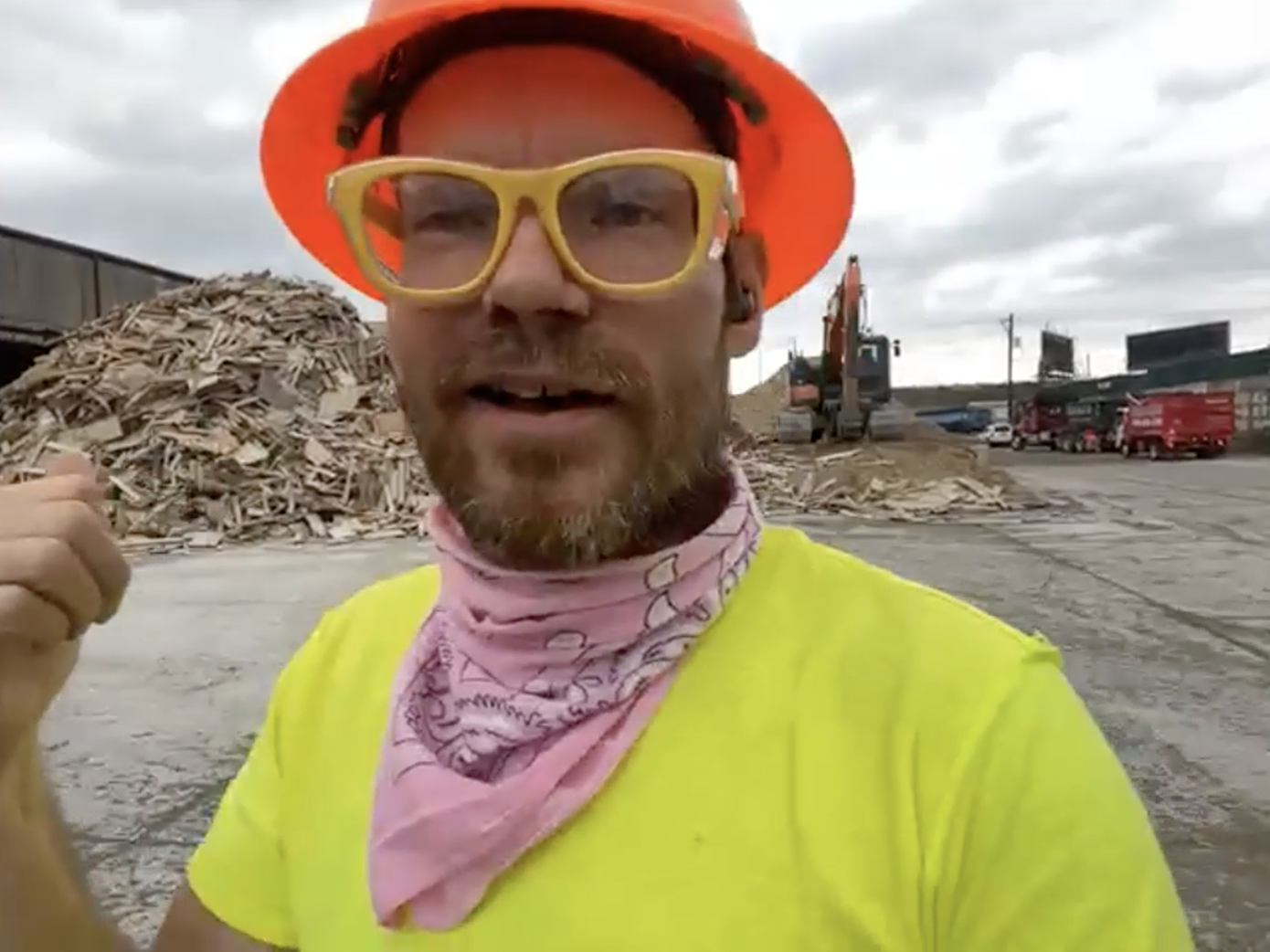
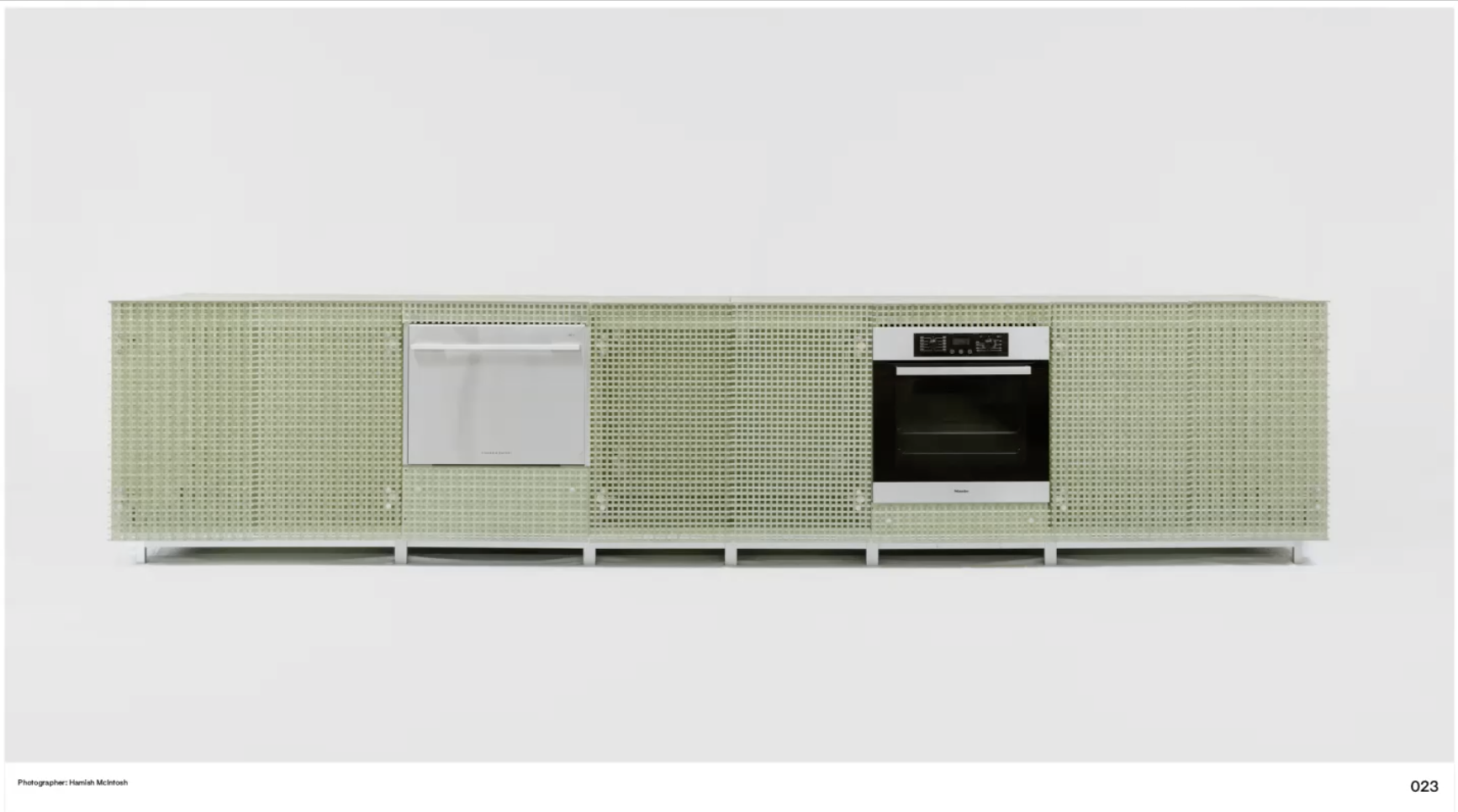
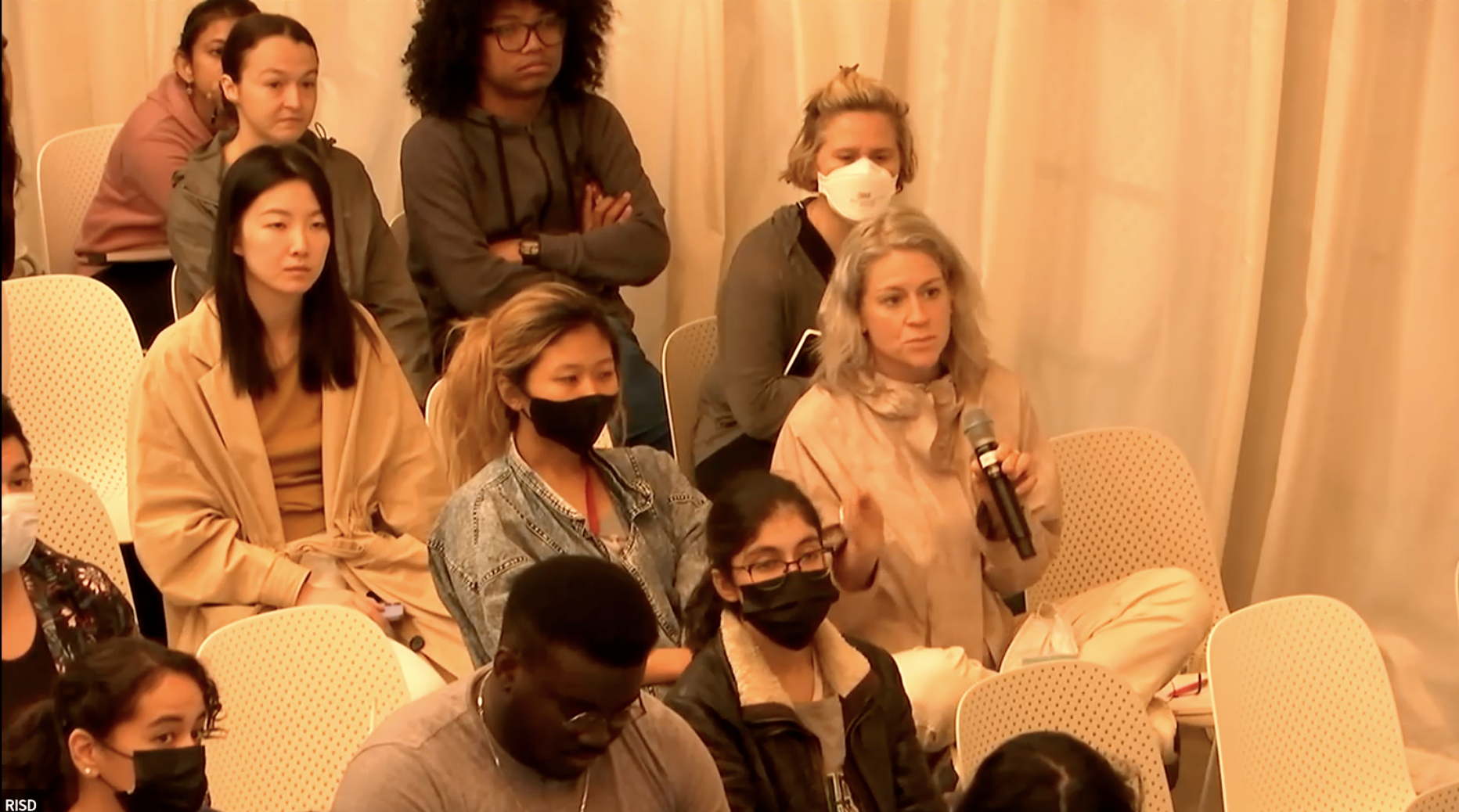

From Models to Mirror Worlds
print-publication, online-publicationYEAR:
2022
TYPE:
Essay published in Cultural Politics 18, no. 3, November 2022.
STUDENT ASSISTANCE:
Madaleine Ackerman
2022
TYPE:
Essay published in Cultural Politics 18, no. 3, November 2022.
STUDENT ASSISTANCE:
Madaleine Ackerman
INFO:
This essay contemplates the media histories and politics of the digital twin: an accurate three-dimensional model designed to offer data-based simulation, predictive capability, and remote control over a material entity. Currently being developed across the spheres of industry, design, and “smart city” governance, digital twins are “digital-physical” databases purporting not only to represent the appearance of an object but also to capture or simulate all changes to its physical and informatic state, down to the bolt or data point. What are the media histories and stakes of a real-time digital simulation of the world? What of the desire to imitate the physical world in fully machine-readable form?
Through three episodes that contribute to the technological imaginary of the twin—the digital factory, the “smart” building model, and the 3D “dashboard” city—it shows how contemporary simulations do not simply reflect reality or create fictional ones but are committed to remaking reality over and over again—each time with greater efficiency, oversight, and predictability.
This essay contemplates the media histories and politics of the digital twin: an accurate three-dimensional model designed to offer data-based simulation, predictive capability, and remote control over a material entity. Currently being developed across the spheres of industry, design, and “smart city” governance, digital twins are “digital-physical” databases purporting not only to represent the appearance of an object but also to capture or simulate all changes to its physical and informatic state, down to the bolt or data point. What are the media histories and stakes of a real-time digital simulation of the world? What of the desire to imitate the physical world in fully machine-readable form?
Through three episodes that contribute to the technological imaginary of the twin—the digital factory, the “smart” building model, and the 3D “dashboard” city—it shows how contemporary simulations do not simply reflect reality or create fictional ones but are committed to remaking reality over and over again—each time with greater efficiency, oversight, and predictability.
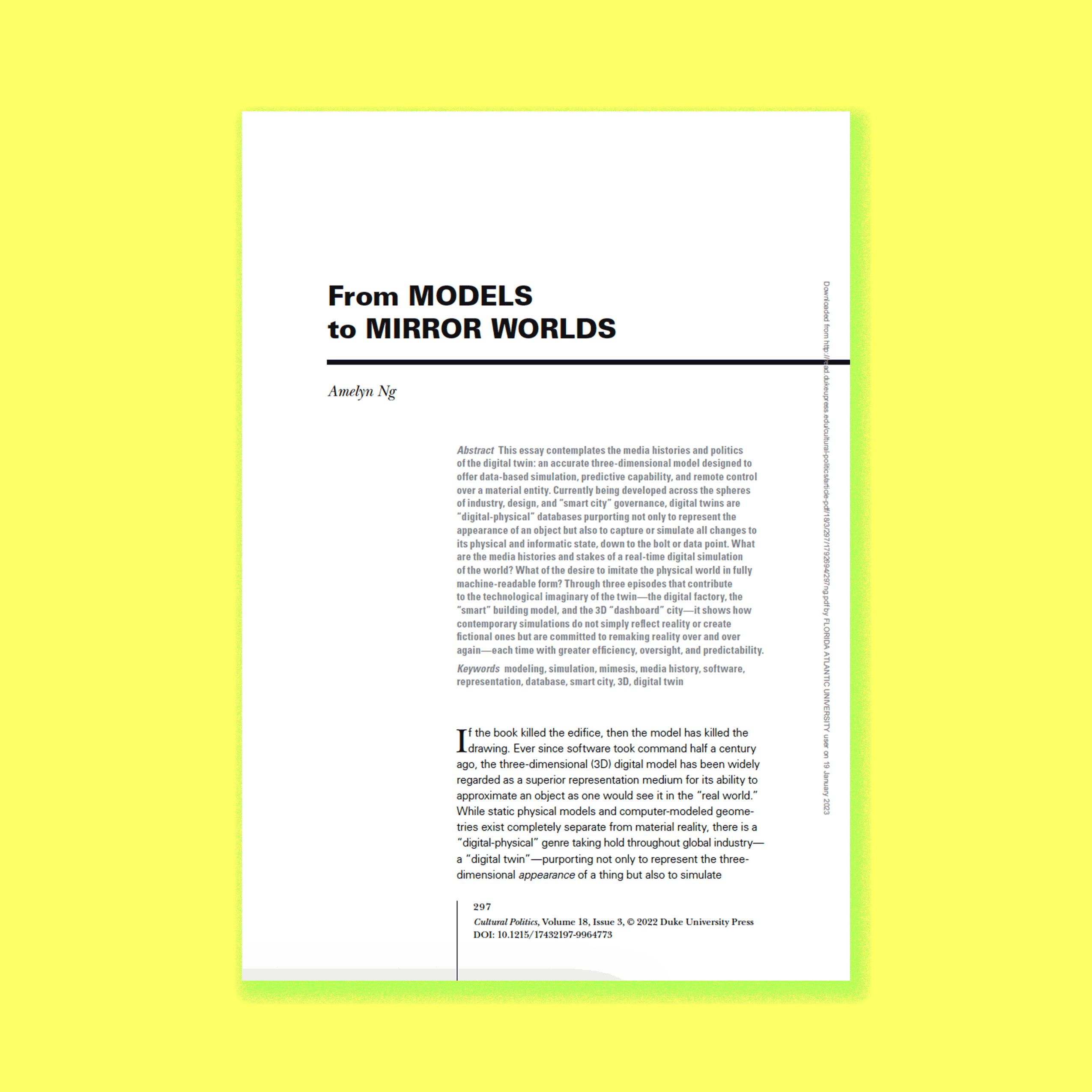
This will kill that: when information entered the model
forumPresentation and panel discussion in Abstract Traces: Archives and agendas of capture and control, symposium, TU Berlin, August 29, 2021
Virtual presentation and panel discussion with Ayesha Ghosh, Martien de Vletter, and Vladan Joler.
Coordinated by the Taught Research Project: Archives: Fevering, Filing, Caring, at the Deparment for Architecture Theory, TU Berlin.
conference website
Virtual presentation and panel discussion with Ayesha Ghosh, Martien de Vletter, and Vladan Joler.
Coordinated by the Taught Research Project: Archives: Fevering, Filing, Caring, at the Deparment for Architecture Theory, TU Berlin.
conference website

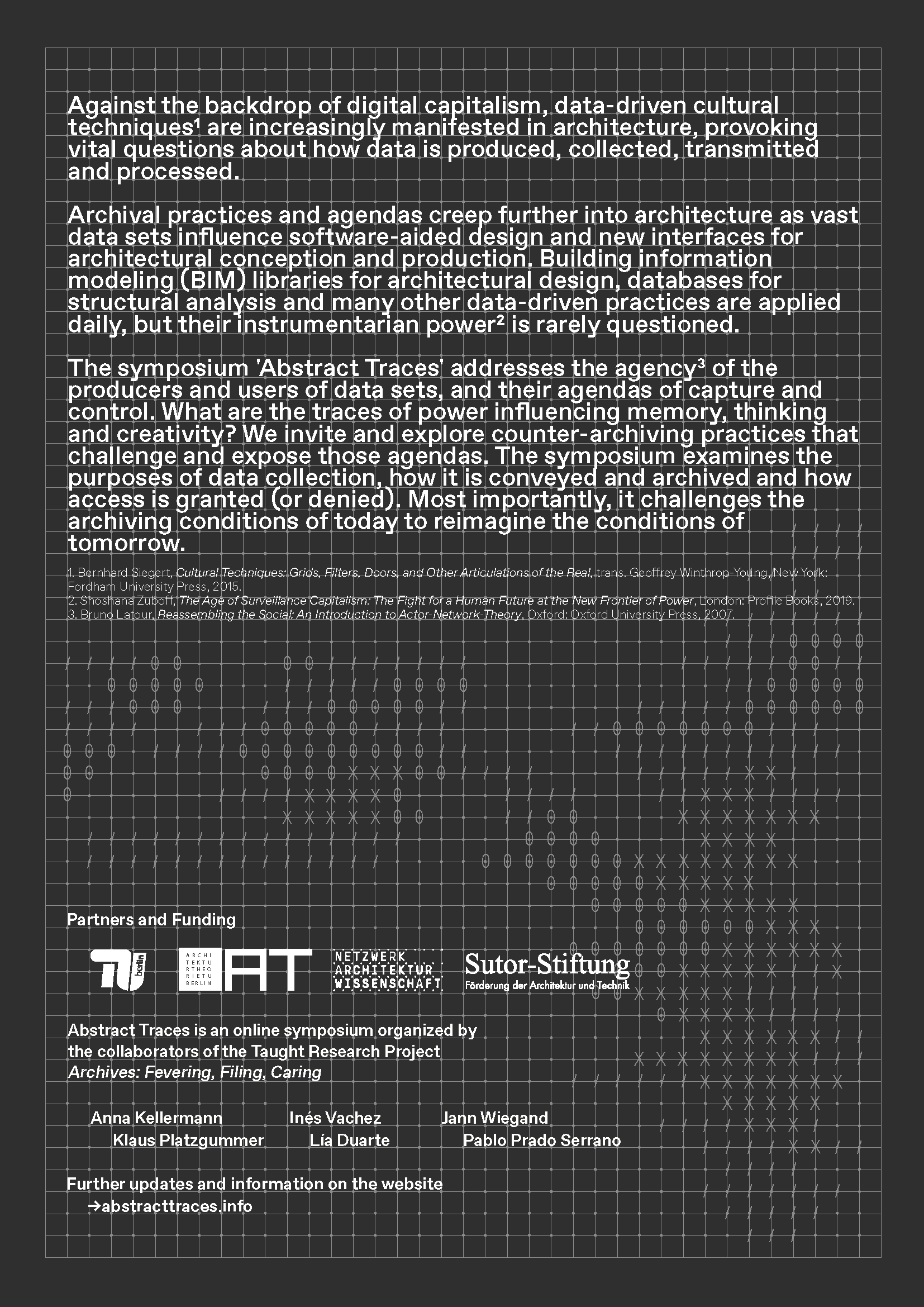
Borgesian BIM Object Library
exhibitionYEAR:
2022
TYPE:
Exhibition participant in Building Information, Architekturmuseum der Technischen Universität Berlin, April 1 — May 12, 2022. Exhibition curated by Kadambari Baxi, Elisa R. Linn, Klaus Platzgummer, and Lennart Wolff.
This exhibition and event series “addresses labor processes in architecture in the context of today's digital ecosystems which structure relationships among human and non-human actors." I contributed a video work developed previously for the DEEP-CITY conference.
RELATED:
202103_DEEP-CITY
2022
TYPE:
Exhibition participant in Building Information, Architekturmuseum der Technischen Universität Berlin, April 1 — May 12, 2022. Exhibition curated by Kadambari Baxi, Elisa R. Linn, Klaus Platzgummer, and Lennart Wolff.
This exhibition and event series “addresses labor processes in architecture in the context of today's digital ecosystems which structure relationships among human and non-human actors." I contributed a video work developed previously for the DEEP-CITY conference.
RELATED:
202103_DEEP-CITY
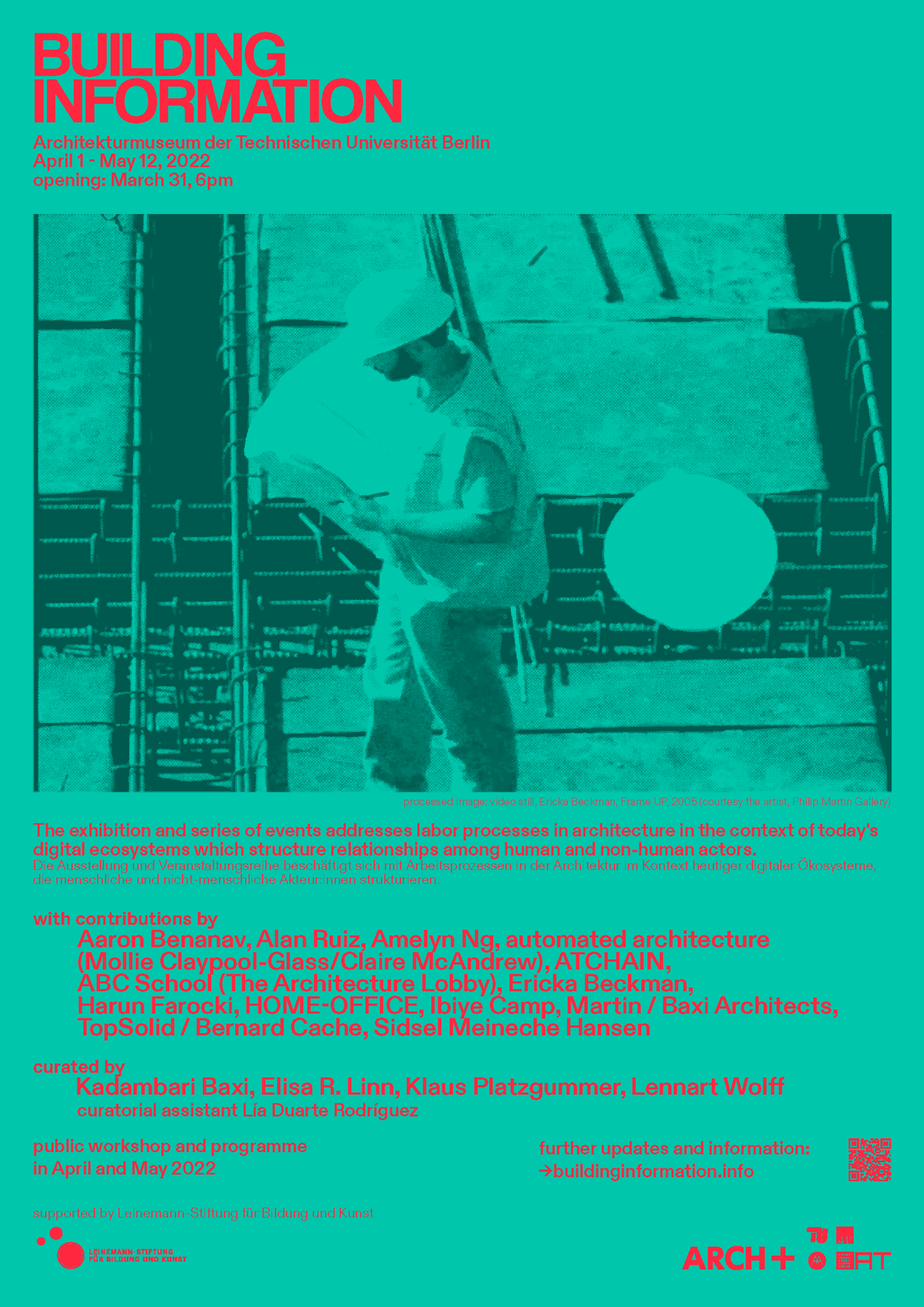
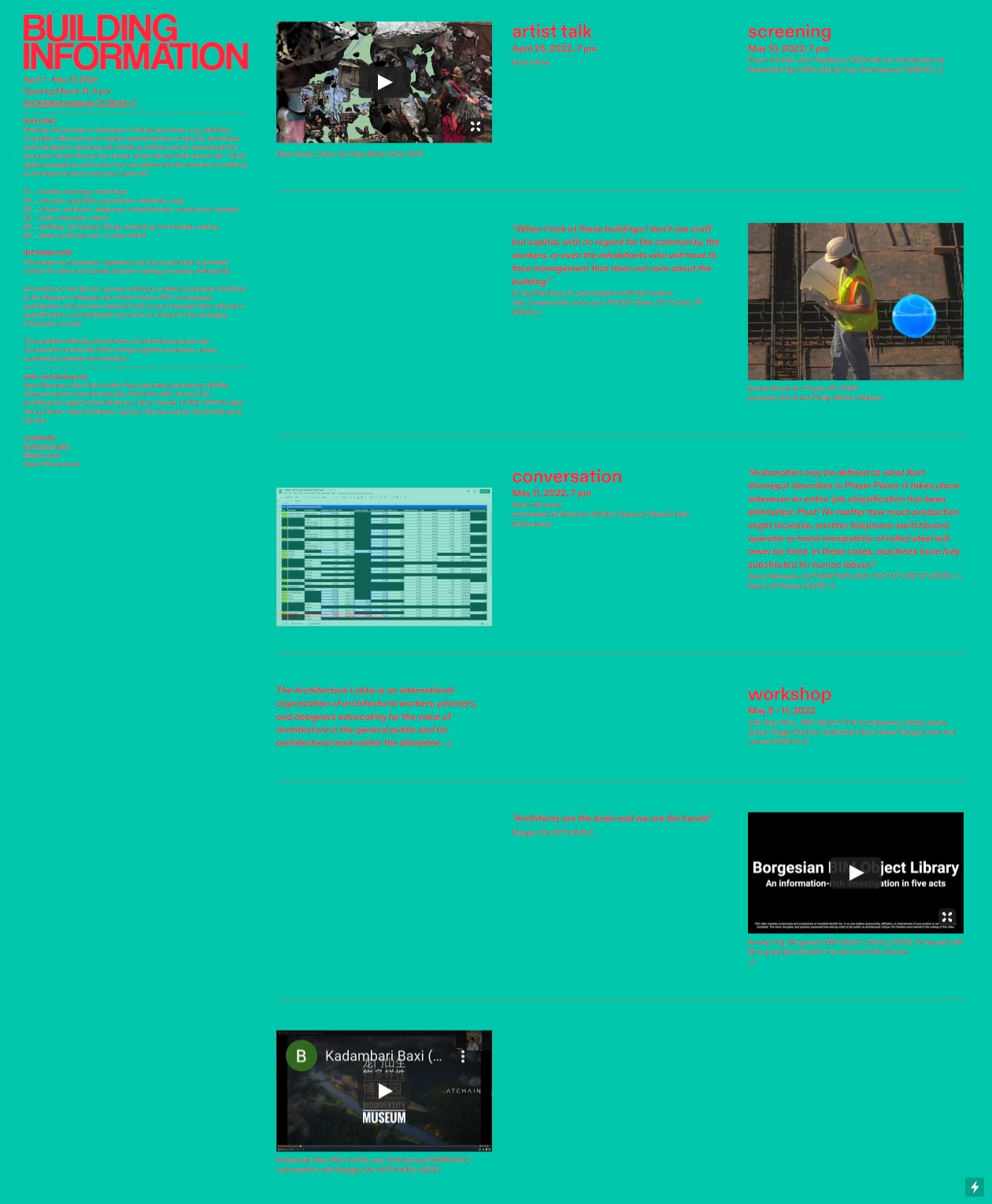
From Database to Depot: Reimagining the Planetary Inventory
forumYEAR:
2021
TYPE:
Virtual presentation and panel discussion on Another Planetary, with Neyran Turan and Ross Exo Adams. Part of the Going Live sessions for the Venice Architecture Biennale Pavilion of Turkey: Architecture As Measure, August 29, 2021.
recording
2021
TYPE:
Virtual presentation and panel discussion on Another Planetary, with Neyran Turan and Ross Exo Adams. Part of the Going Live sessions for the Venice Architecture Biennale Pavilion of Turkey: Architecture As Measure, August 29, 2021.
recording
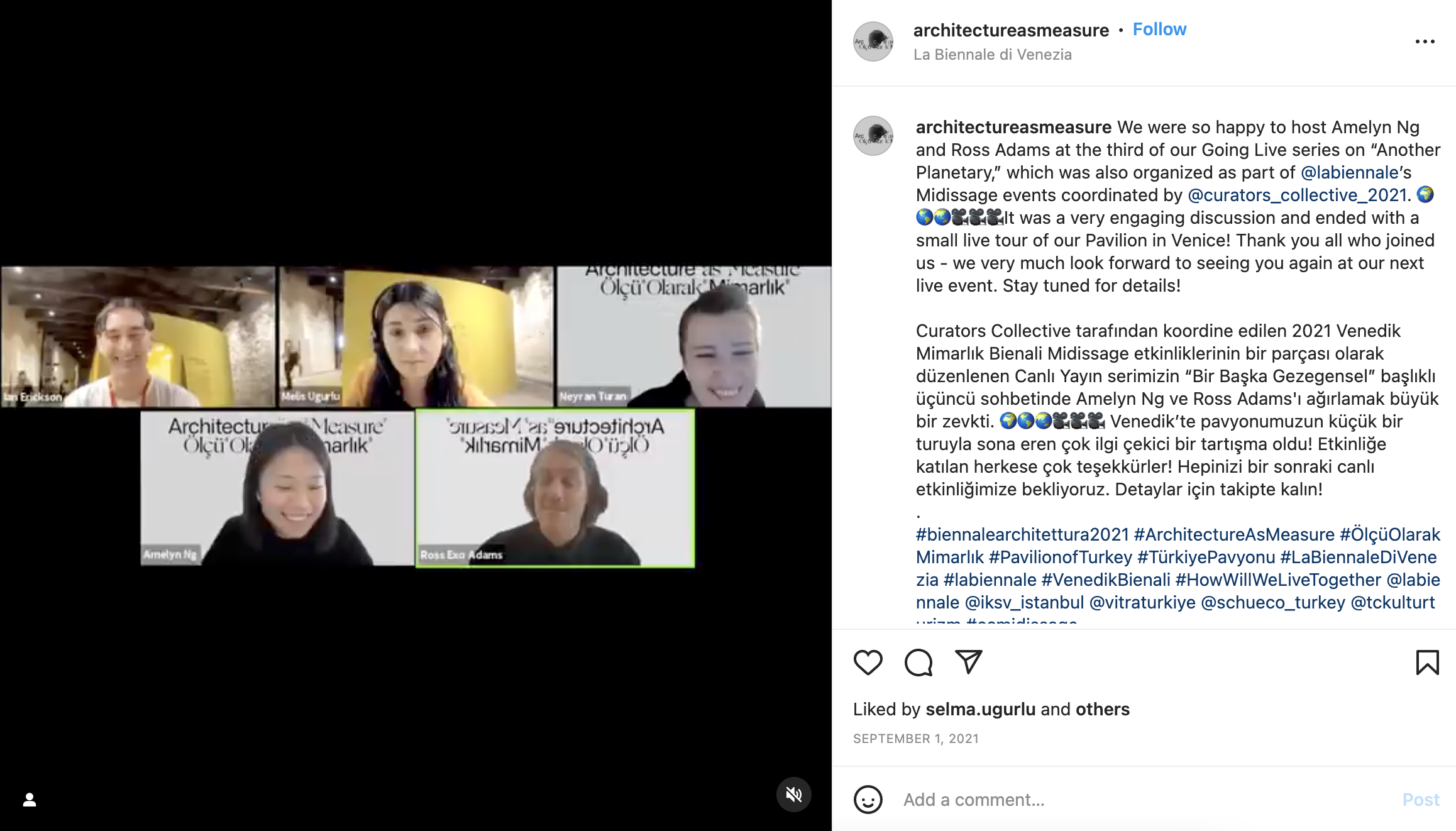
Borgesian BIM Object Library
exhibition participant, forum, representation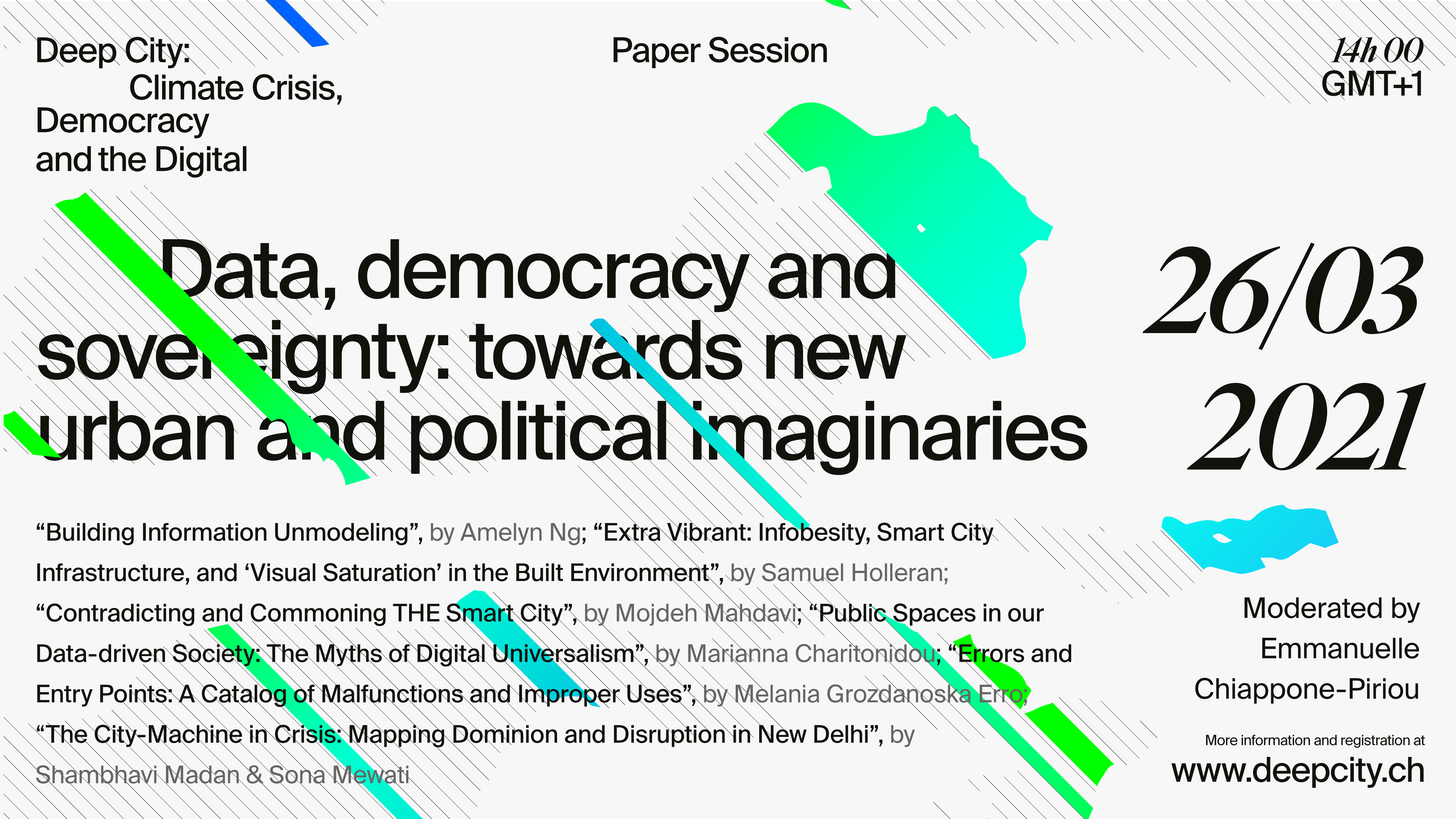
YEAR:
2021
TYPE:
Exhibition video and remote symposium presentation, DEEP CITY: Climate Crisis, Democracy and the Digital, International Latsis Symposium, EFPL, Lausanne, March 2021.
INFO:
BIM Borgesian Object Library probes the default settings of information-rich Objects found in Autodesk Revit software and downloaded from open-source 3D warehouses. Through a 10-minute video and screenshots of immaterial technical labor in BIM software, this Library questions BIM's systemic digital relationships, properties, and working interfaces of technical architectural work. Typical BIM object models are copied, edited, and embedded within more models—to the effect of an infinitely coordinated Babel of Building Information; a Borgesian library of libraries. Here, objects are critically regrouped and narrated in order to open up BIM’s current operating system of world-making, toward more just building futures.
STUDENT ASSISTANCE:
Yun Koo, Alec Burran
2021
TYPE:
Exhibition video and remote symposium presentation, DEEP CITY: Climate Crisis, Democracy and the Digital, International Latsis Symposium, EFPL, Lausanne, March 2021.
INFO:
BIM Borgesian Object Library probes the default settings of information-rich Objects found in Autodesk Revit software and downloaded from open-source 3D warehouses. Through a 10-minute video and screenshots of immaterial technical labor in BIM software, this Library questions BIM's systemic digital relationships, properties, and working interfaces of technical architectural work. Typical BIM object models are copied, edited, and embedded within more models—to the effect of an infinitely coordinated Babel of Building Information; a Borgesian library of libraries. Here, objects are critically regrouped and narrated in order to open up BIM’s current operating system of world-making, toward more just building futures.
STUDENT ASSISTANCE:
Yun Koo, Alec Burran
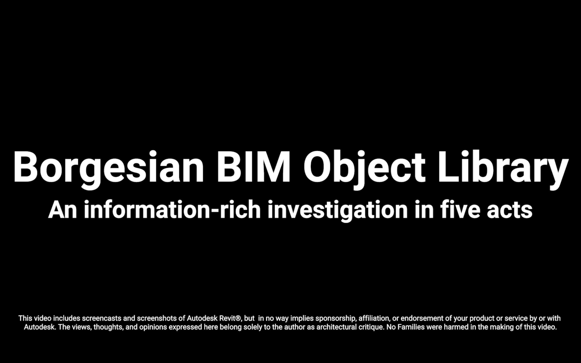
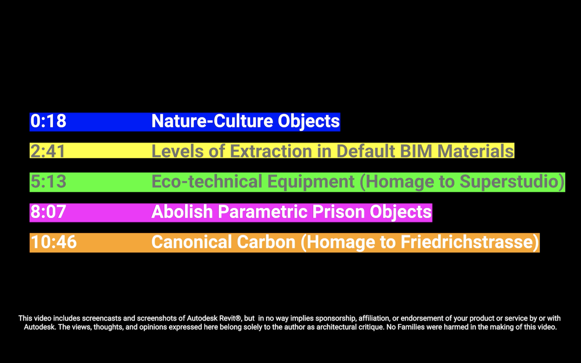
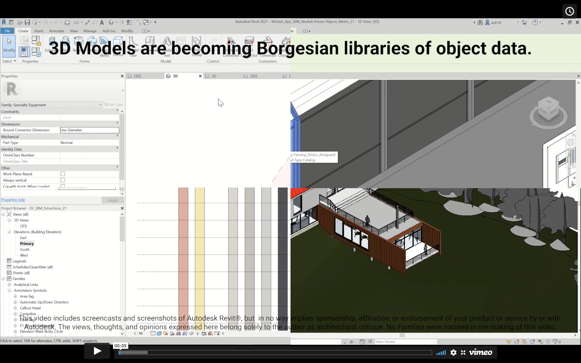
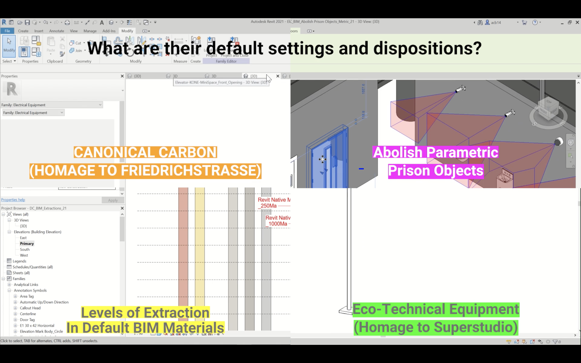
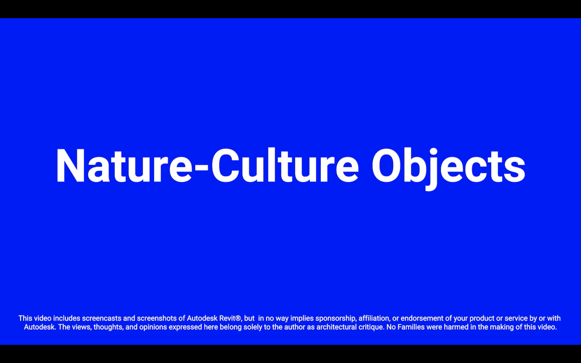
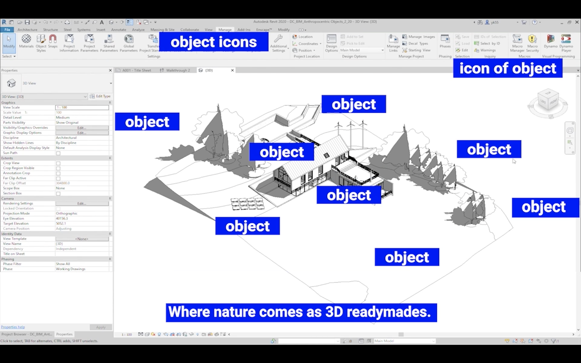

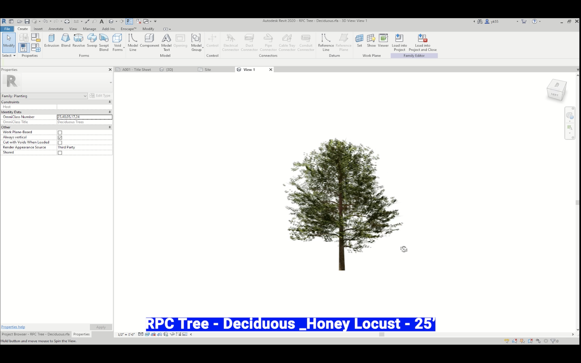

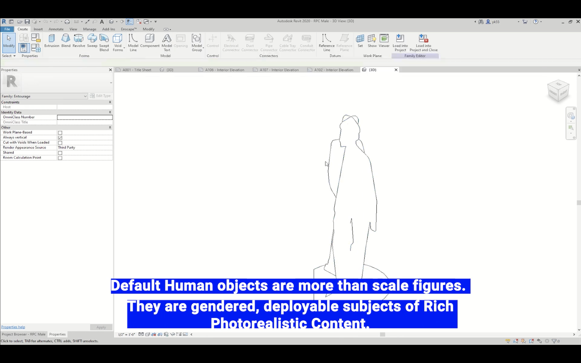
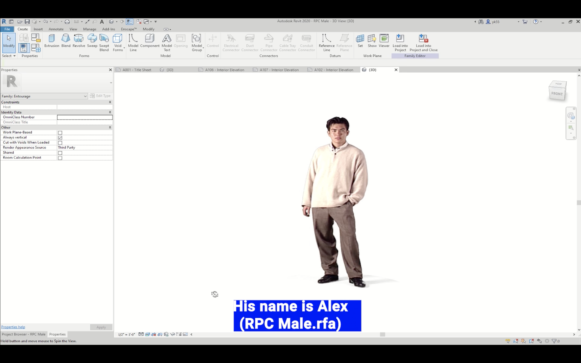
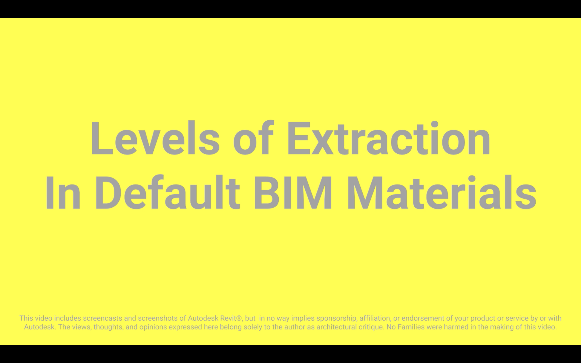
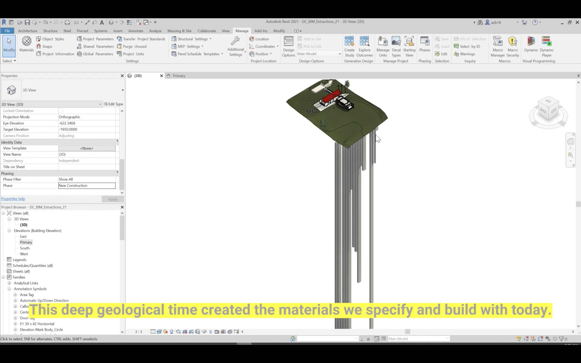
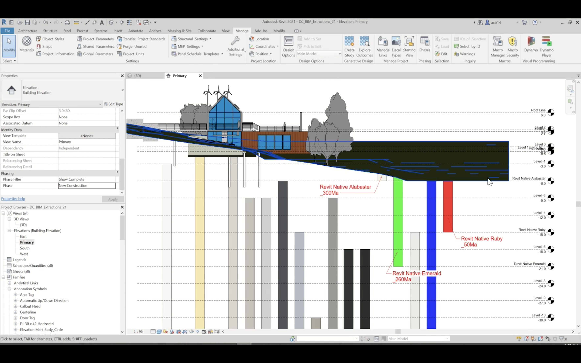
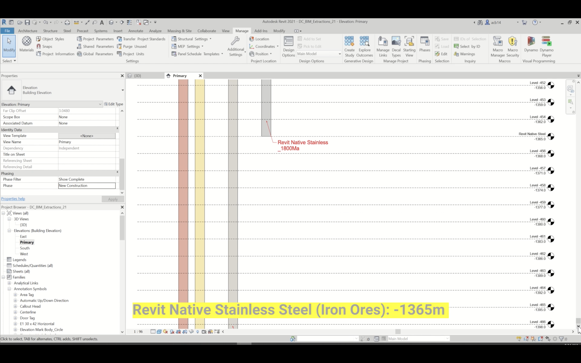

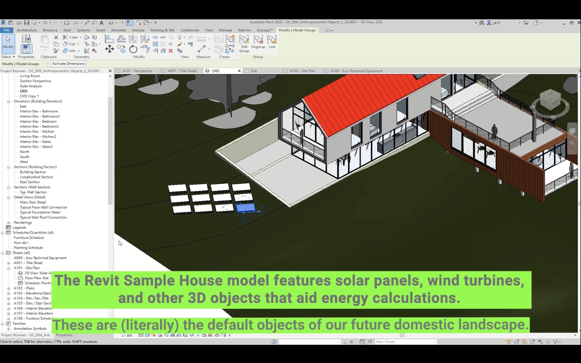
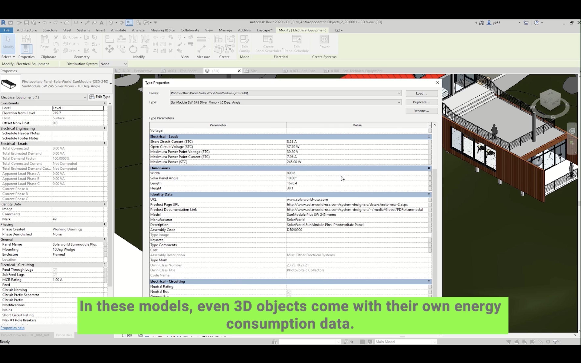
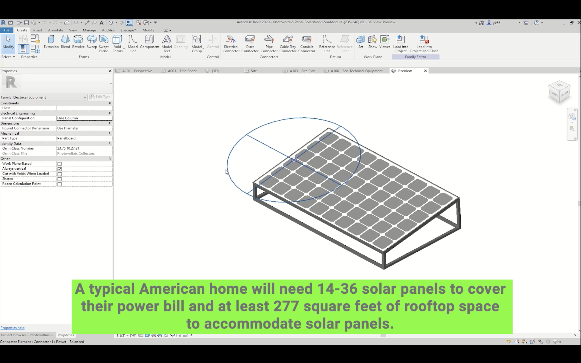
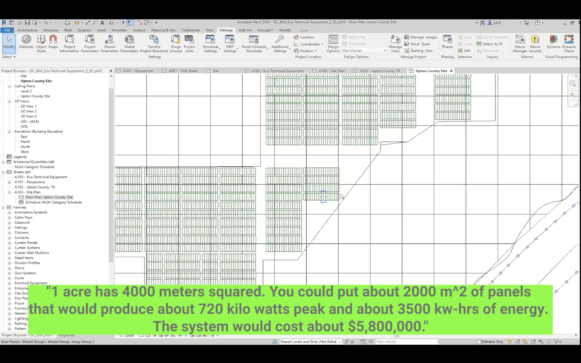
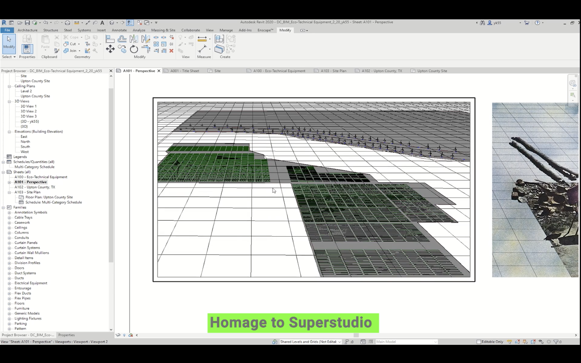

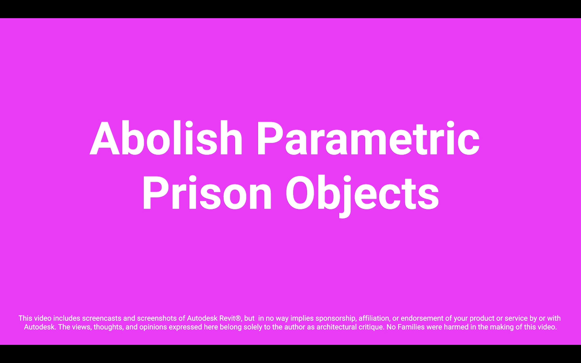
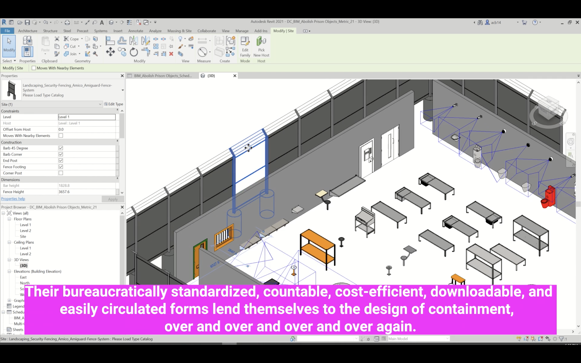
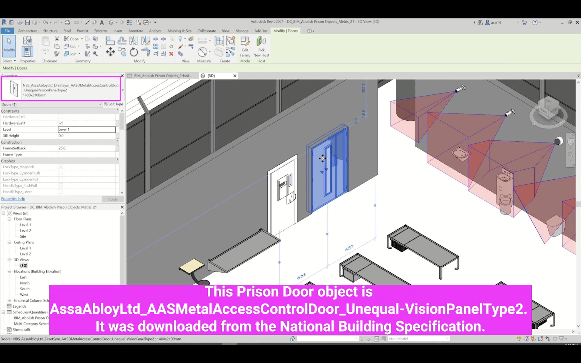
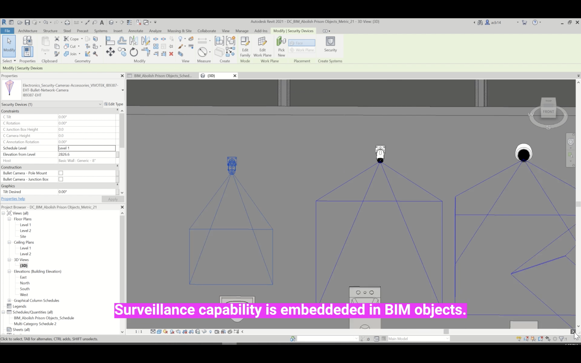
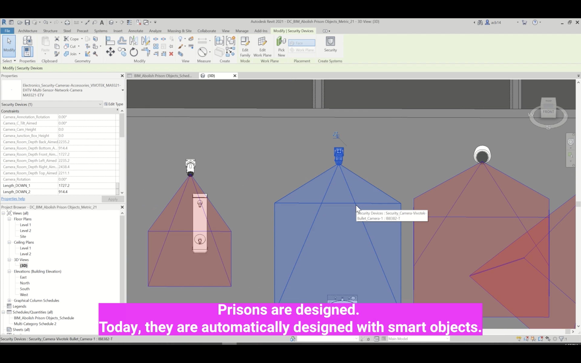
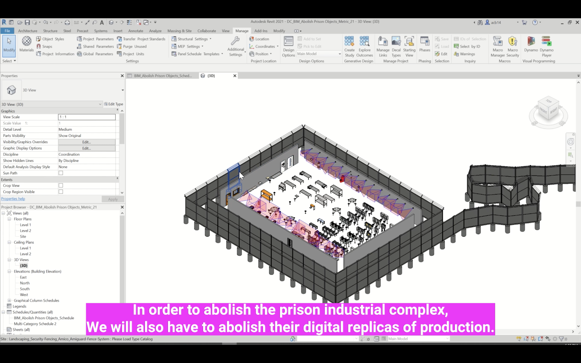
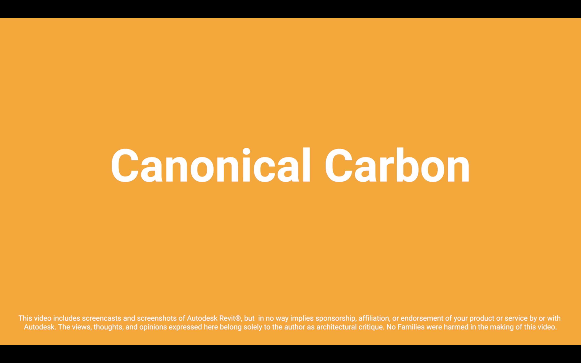


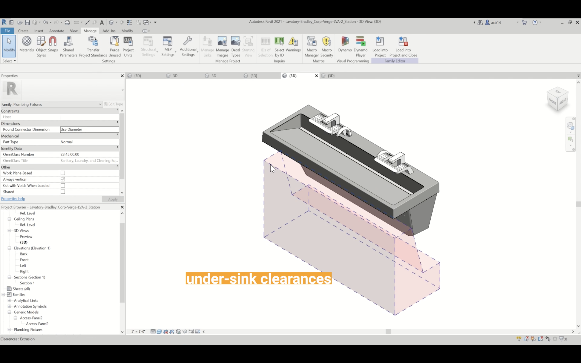
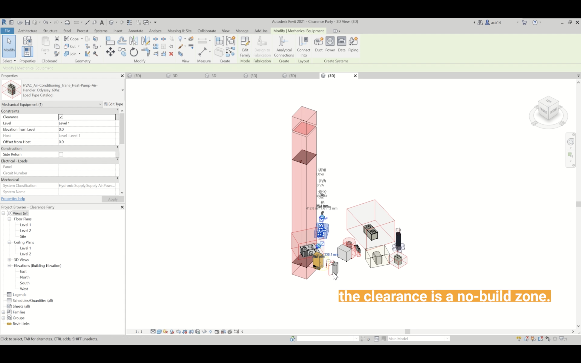
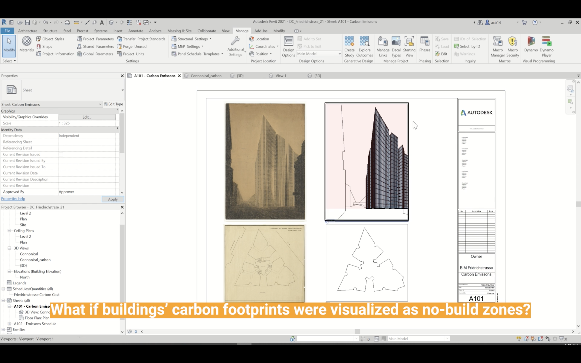
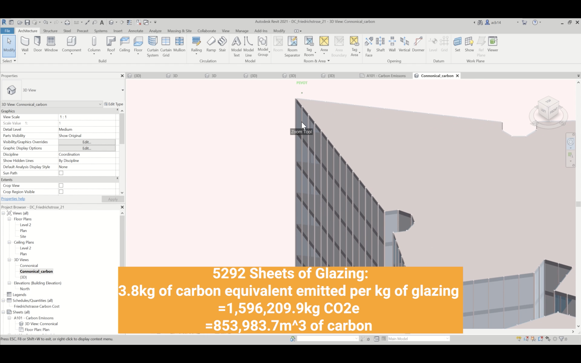
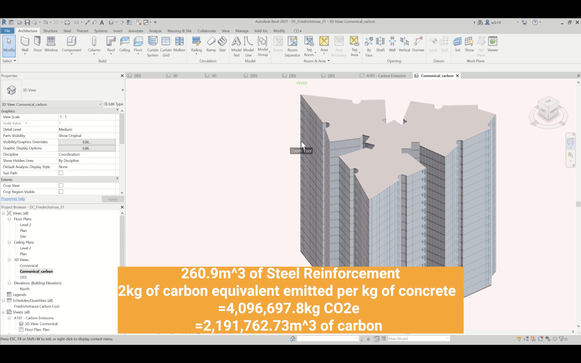

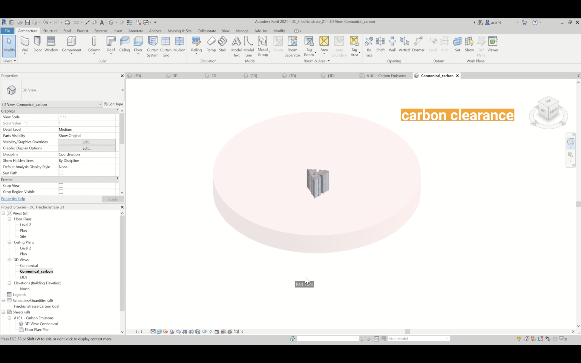
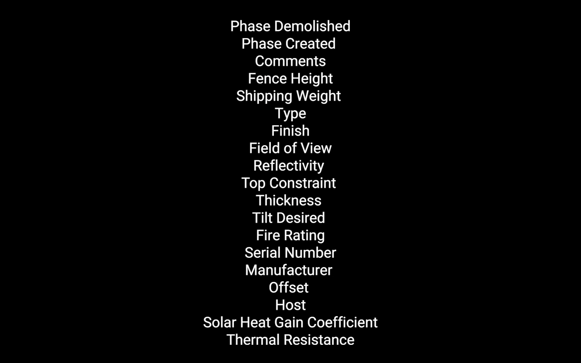
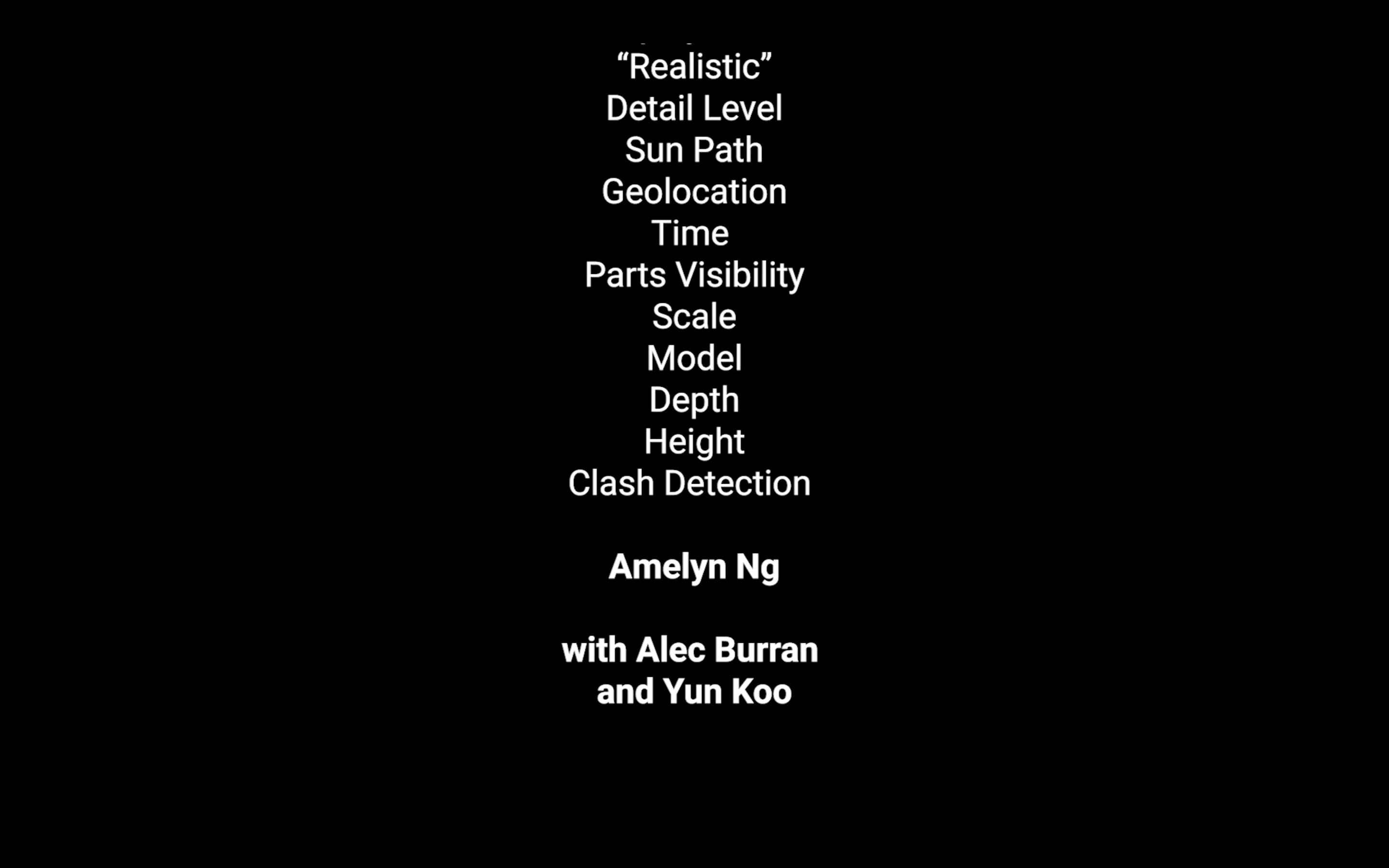
Video Contents:
0:00 Nature-Culture Objects
2:30 Levels of Extraction in Default BIM Materials
5:00 Eco-technical Equipment (Homage to Superstudio)
7:30 Abolish Parametric Prison Objects
10:00 Canonical Carbon (Homage to Friedrichstrasse)
Wandering Through a BIM Maze (Nine Plans)
exhibition
YEAR:
2021
TYPE:
Exhibited as part of the RISD Faculty Exhibition & Forum, RISD Museum, Providence, October 28 - November 21, 2021.
INFO:
With Building Information Modeling (BIM) drafting software, wandering through your dimensionally accurate architecture model has never been so easy. Path length and path time are derived from Path of Travel, an analysis function inbuilt into Autodesk Revit, typically used by architects to calculate egress distances in buildings. Instead of taking the most efficient route, however, this exercise deliberately charts inefficient, erratic narratives through nine plan diagrams.
2021
TYPE:
Exhibited as part of the RISD Faculty Exhibition & Forum, RISD Museum, Providence, October 28 - November 21, 2021.
INFO:
With Building Information Modeling (BIM) drafting software, wandering through your dimensionally accurate architecture model has never been so easy. Path length and path time are derived from Path of Travel, an analysis function inbuilt into Autodesk Revit, typically used by architects to calculate egress distances in buildings. Instead of taking the most efficient route, however, this exercise deliberately charts inefficient, erratic narratives through nine plan diagrams.
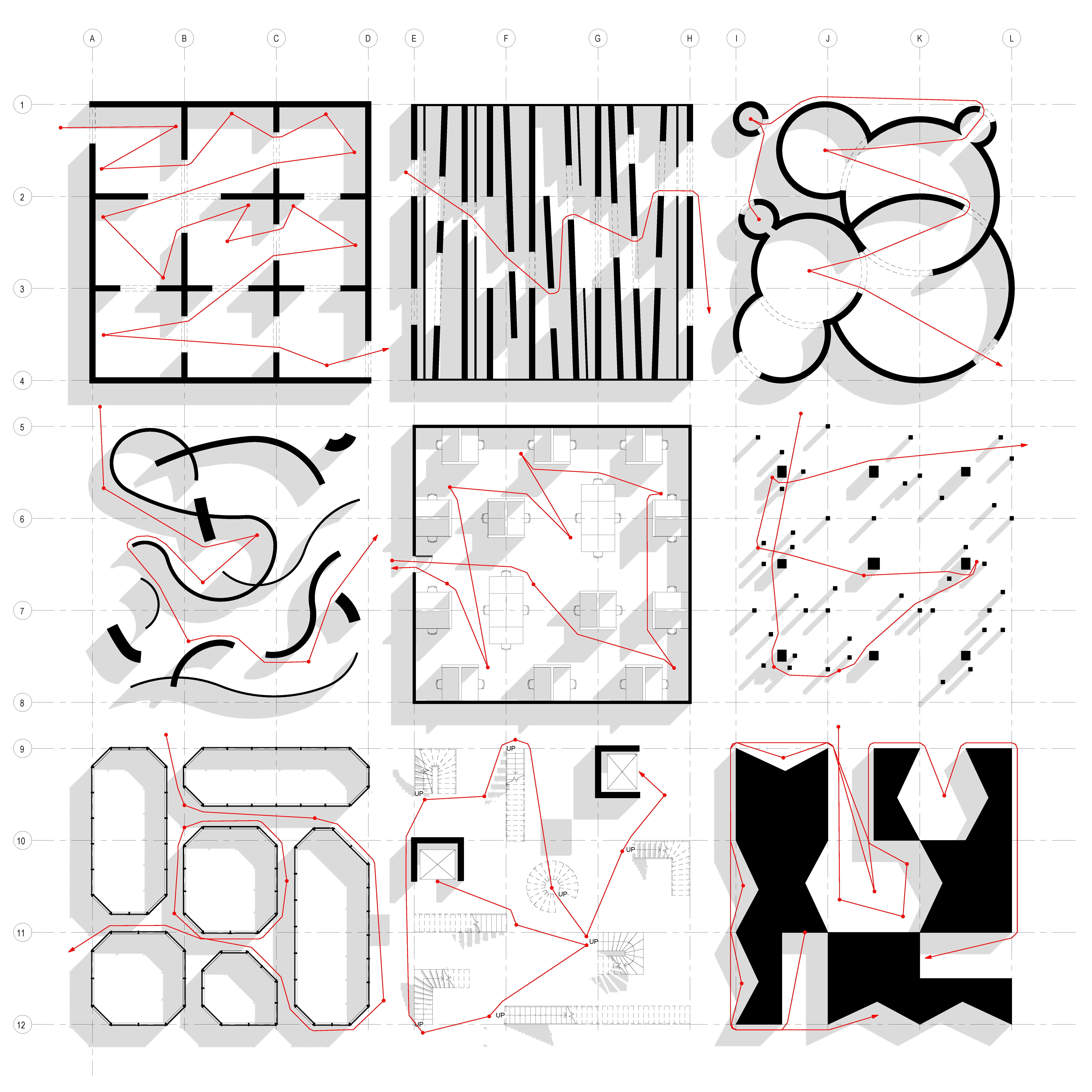
Stay-at-home Stress: A spatial survey of low-income households in Houston’s Fifth Ward
community-oriented research, publication
YEAR:
2020-2021
TYPE:
Community-oriented research and visualization project in collaboration with a local community organization in Houston’s Fifth Ward, TX, 2020-2021.
FUNDING:
Rice COVID Research Fund 2020
COLLABORATION:
Center for Urban Transformation (CUT)
STUDENT ASSISTANCE:
Carrie Li, Carolyn Francis
LINKS:
project website
Rice News
NPR inverview 21-02-08
Kinder Institute Feature
RELATED:
2109_STORIES-FROM-THE-PANDEMIC
TYPE:
Community-oriented research and visualization project in collaboration with a local community organization in Houston’s Fifth Ward, TX, 2020-2021.
FUNDING:
Rice COVID Research Fund 2020
COLLABORATION:
Center for Urban Transformation (CUT)
STUDENT ASSISTANCE:
Carrie Li, Carolyn Francis
LINKS:
project website
Rice News
NPR inverview 21-02-08
Kinder Institute Feature
RELATED:
2109_STORIES-FROM-THE-PANDEMIC
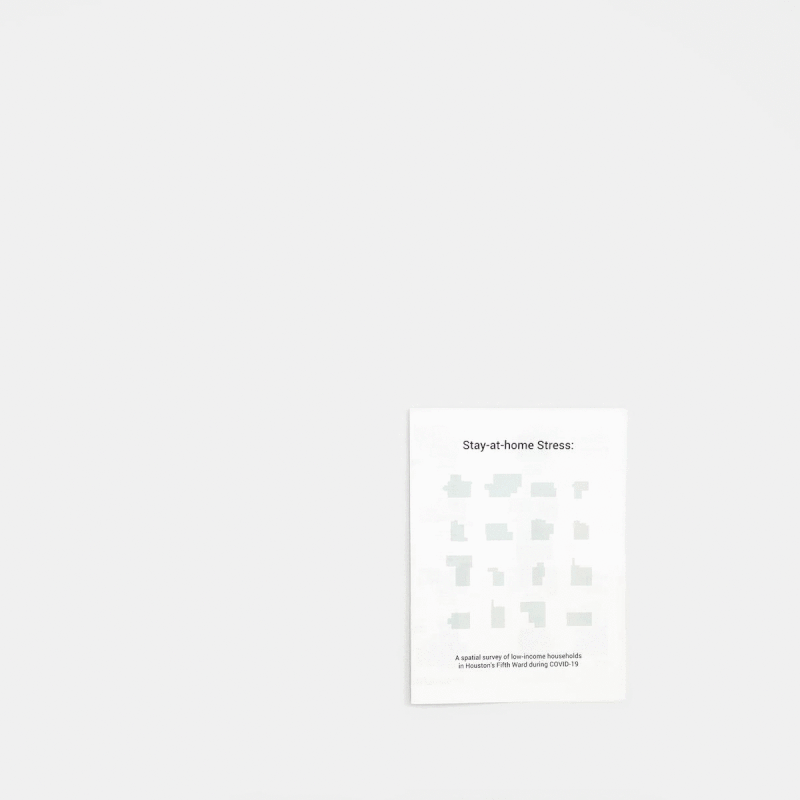
INFO:
COVID-19 stay-at-home orders have disproportionately disrupted the domestic lives of Houston households, particularly low-income families with children. This pilot study of sixteen qualitative interviews identifies spatial, social, and environmental impacts on daily home life during and after the stay-at-home order period.
COVID-19 stay-at-home orders have disproportionately disrupted the domestic lives of Houston households, particularly low-income families with children. This pilot study of sixteen qualitative interviews identifies spatial, social, and environmental impacts on daily home life during and after the stay-at-home order period.
Taking a local approach, the project worked with the Center for Urban Transformation (CUT) to connect with families in Houston’s Greater Fifth Ward. The spatial survey and research hopes to provide the Fifth Ward CUT and other such local organizations, community homebuilders, and broader research community with qualitative feedback on Fifth Ward residents’ existing home conditions, site concerns, and domestic experiences under COVID-19 circumstances.

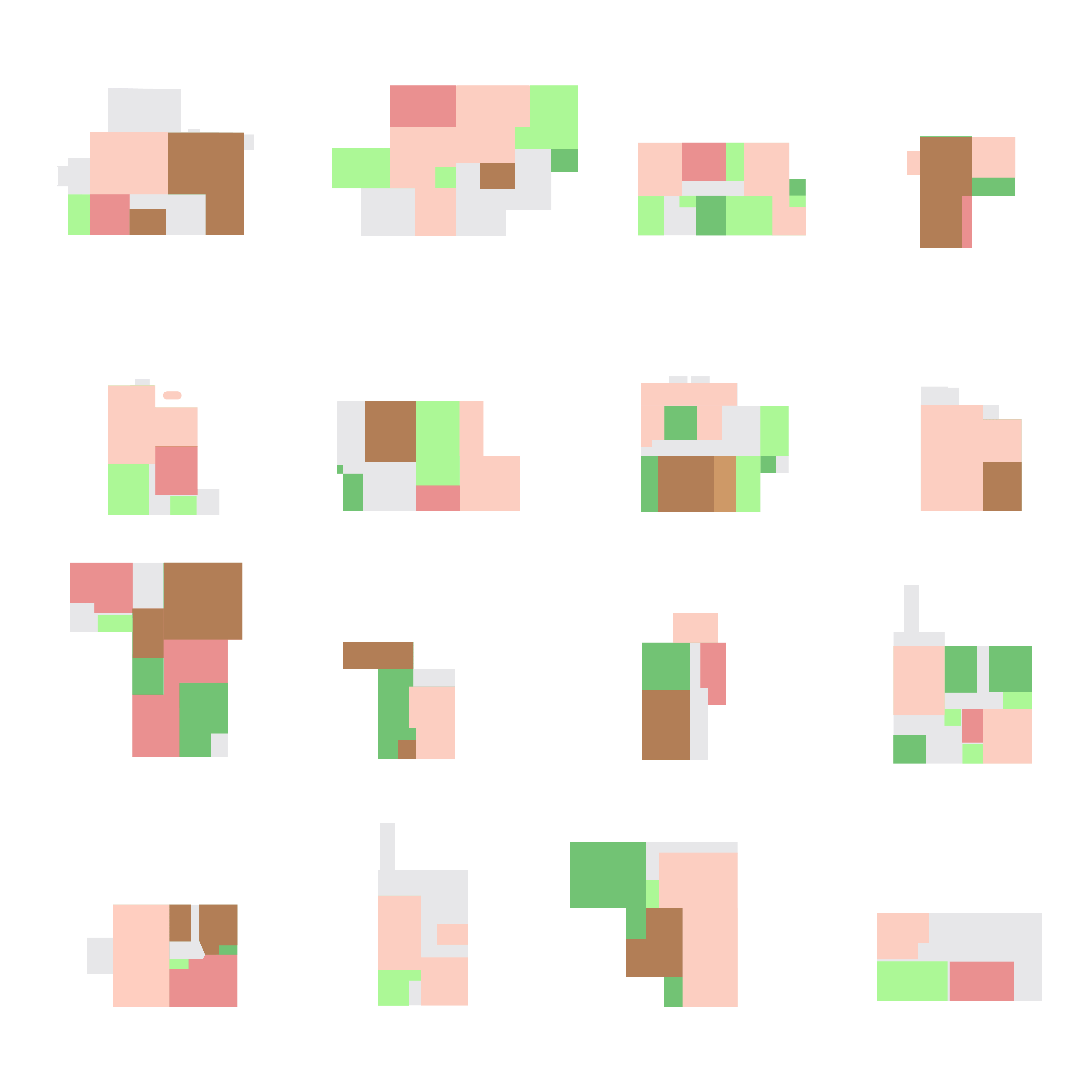
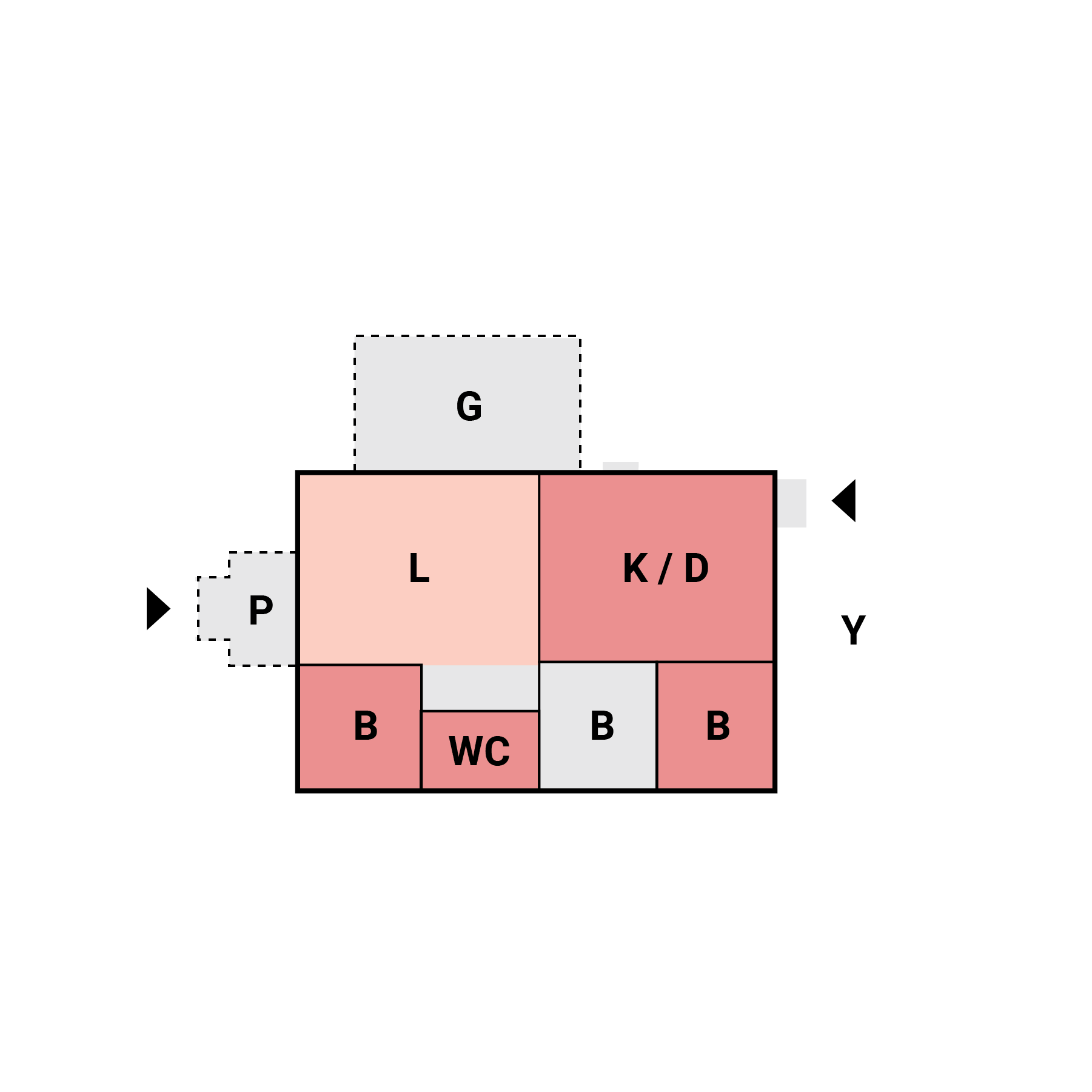

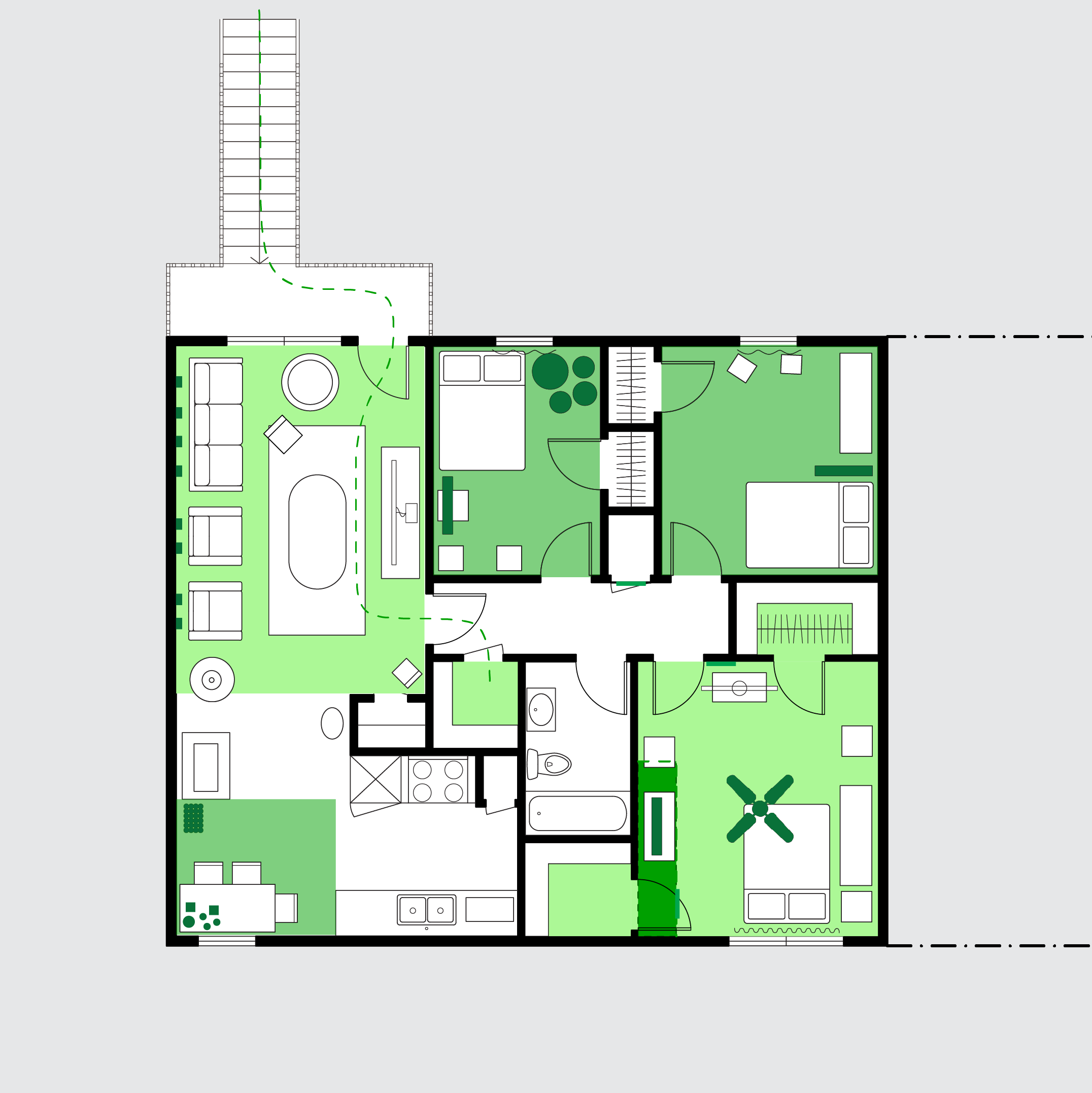

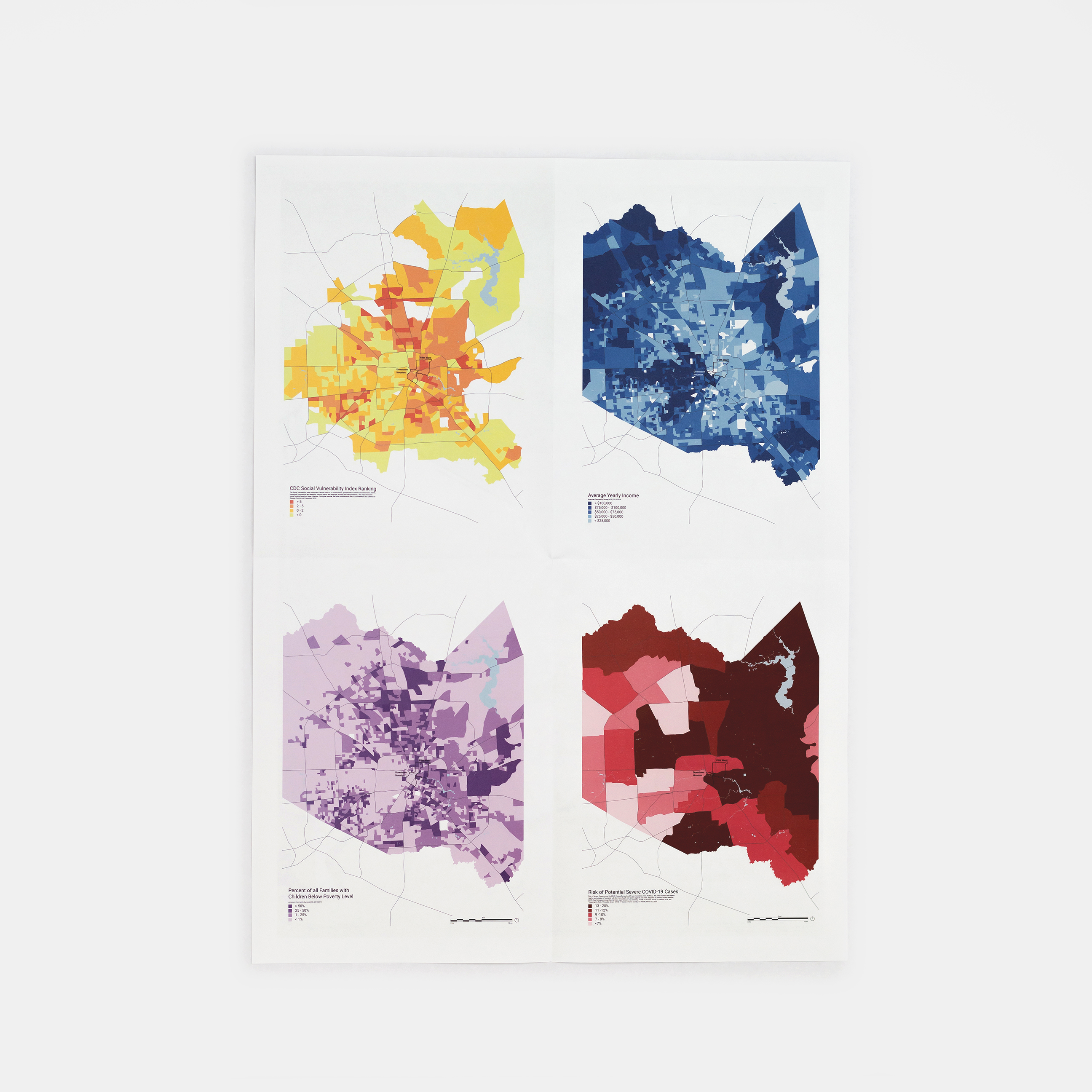
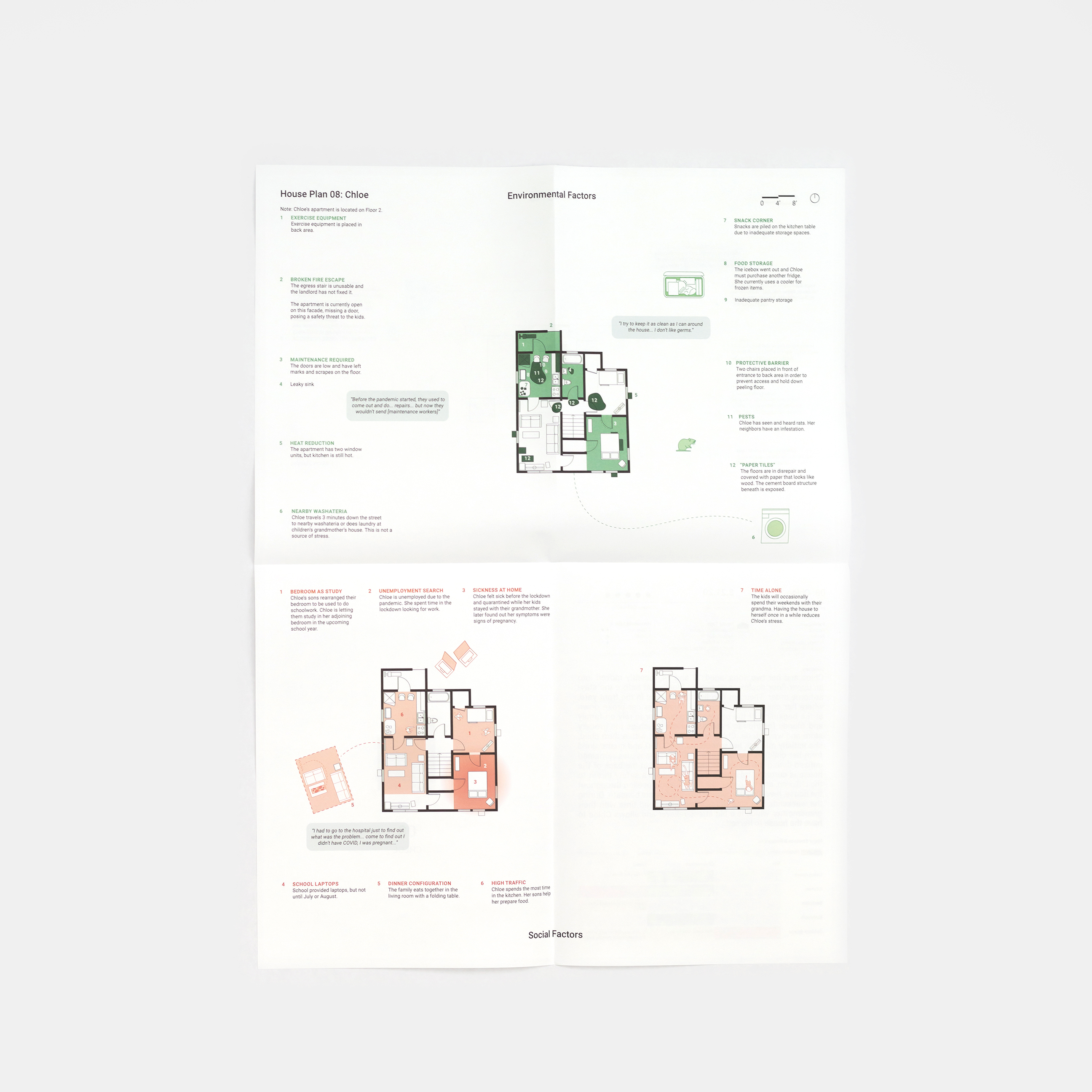

Stories from the Pandemic: A Spatial Survey of Stay-at-home Stress
print-publication
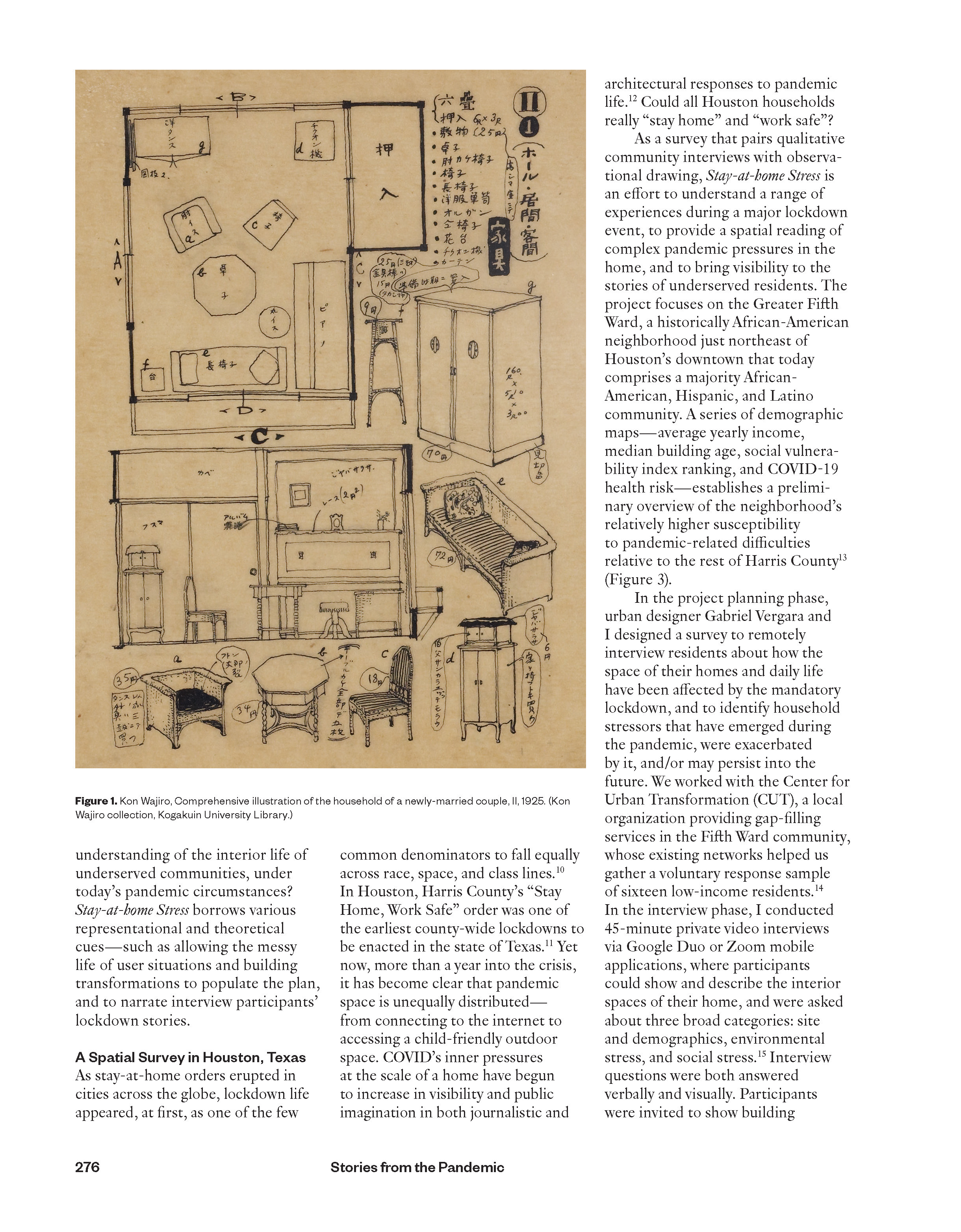
YEAR:
2021
TYPE:
Article published in the Journal of Architectural Education 75:2, Building Stories (September 2021). / pdf
RELATED:
202102_STAY-AT-HOME-STRESS
20210329_URBAN-EDGE
INFO:
In “Figures, Doors and Passages,” Robin Evans contends: “If anything is described by the architectural plan, it is the nature of human relationships... But what is generally absent in even the most elaborately illustrated building is the way human figures will occupy it.” More than a medium for architectural design, how might the plan drawing serve to tell stories of lives actually lived?
2021
TYPE:
Article published in the Journal of Architectural Education 75:2, Building Stories (September 2021). / pdf
RELATED:
202102_STAY-AT-HOME-STRESS
20210329_URBAN-EDGE
INFO:
In “Figures, Doors and Passages,” Robin Evans contends: “If anything is described by the architectural plan, it is the nature of human relationships... But what is generally absent in even the most elaborately illustrated building is the way human figures will occupy it.” More than a medium for architectural design, how might the plan drawing serve to tell stories of lives actually lived?
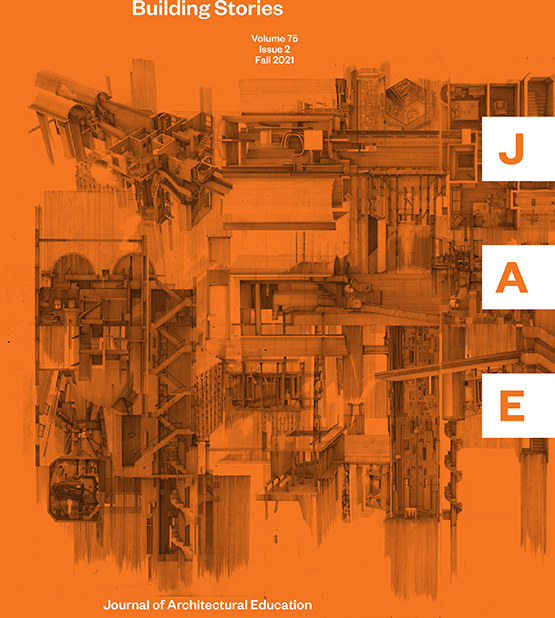
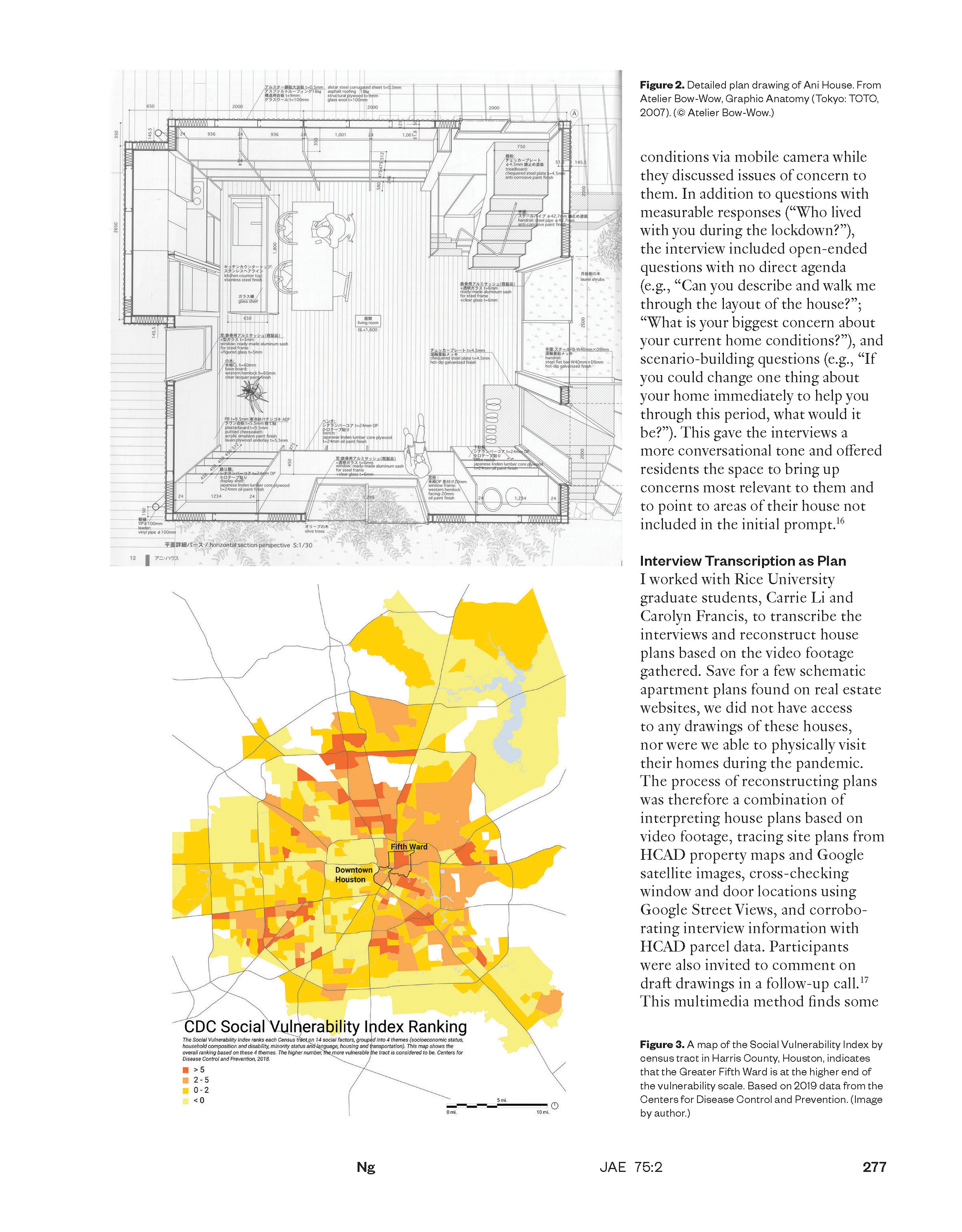
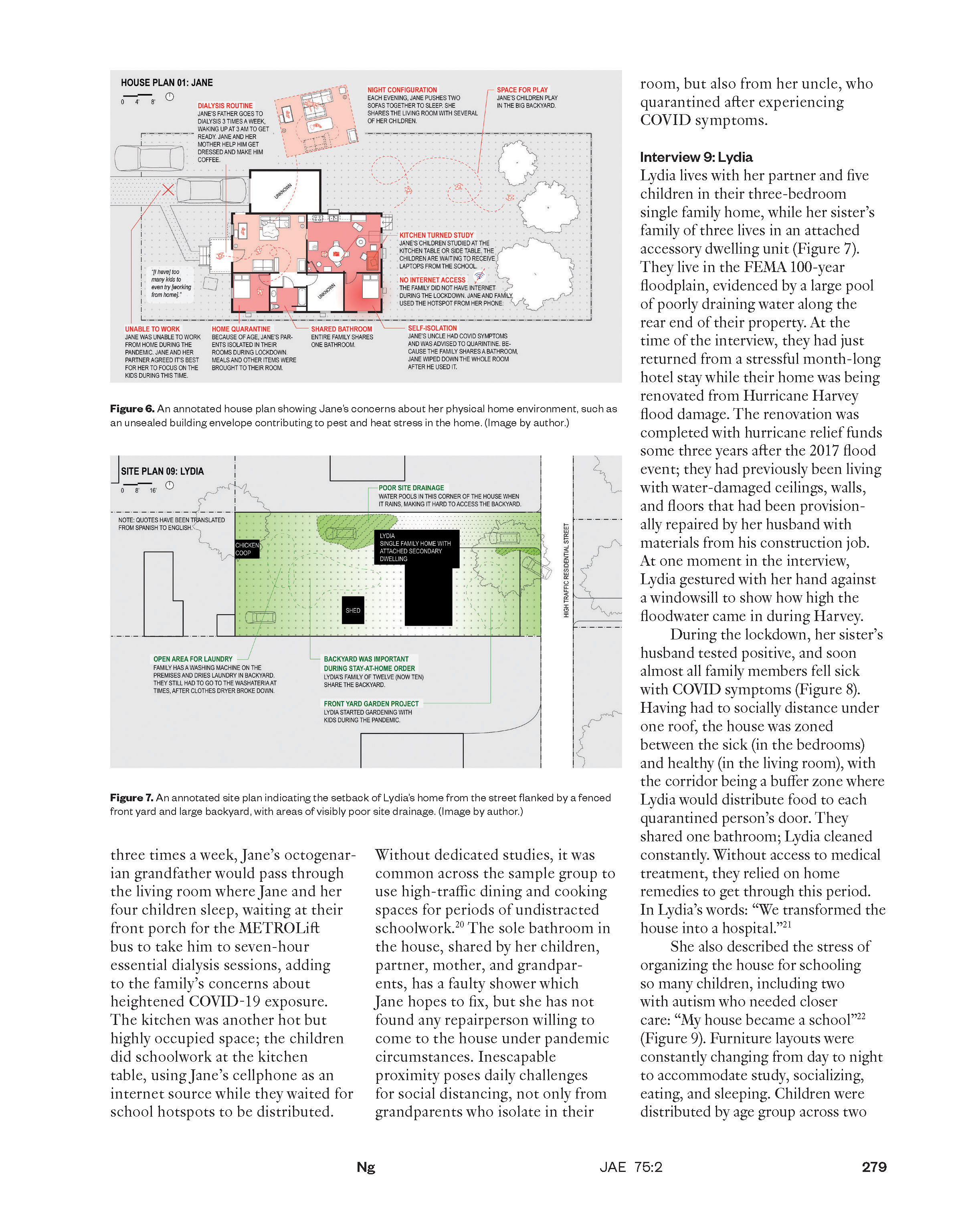

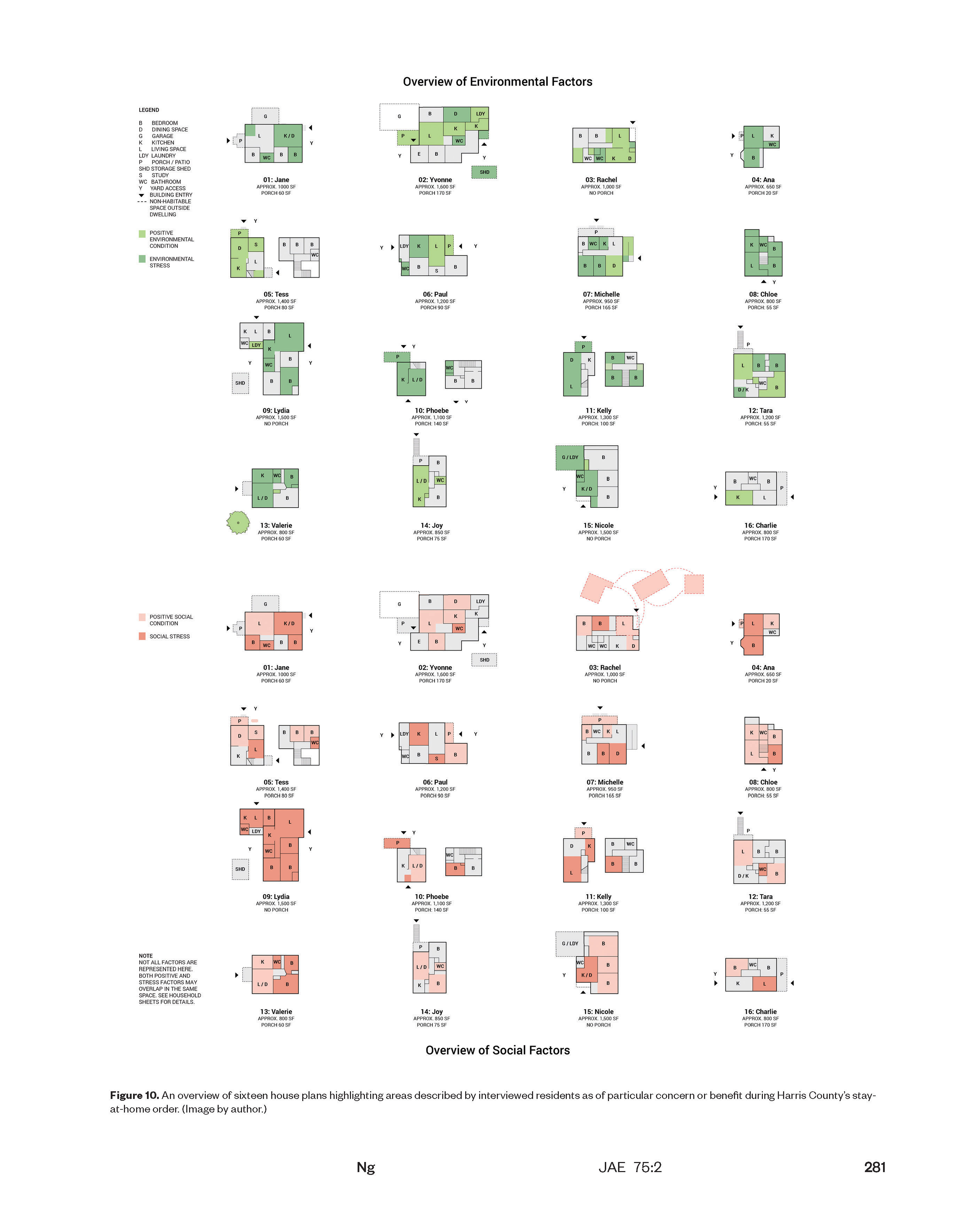
7D Vision
online-publicationYEAR:
2020
TYPE:
Part of e-flux Architecture‘s “Software as Infrastructure” initiative, symposium and publication series, Bi-City Biennale of Urbanism (UABB): EYES OF THE CITY, Shenzhen, 2020.
LINKS:
article
biennale website
RELATED:
202001_SOFTWARE-AS-INFRASTRUCTURE
2020
TYPE:
Part of e-flux Architecture‘s “Software as Infrastructure” initiative, symposium and publication series, Bi-City Biennale of Urbanism (UABB): EYES OF THE CITY, Shenzhen, 2020.
LINKS:
article
biennale website
RELATED:
202001_SOFTWARE-AS-INFRASTRUCTURE
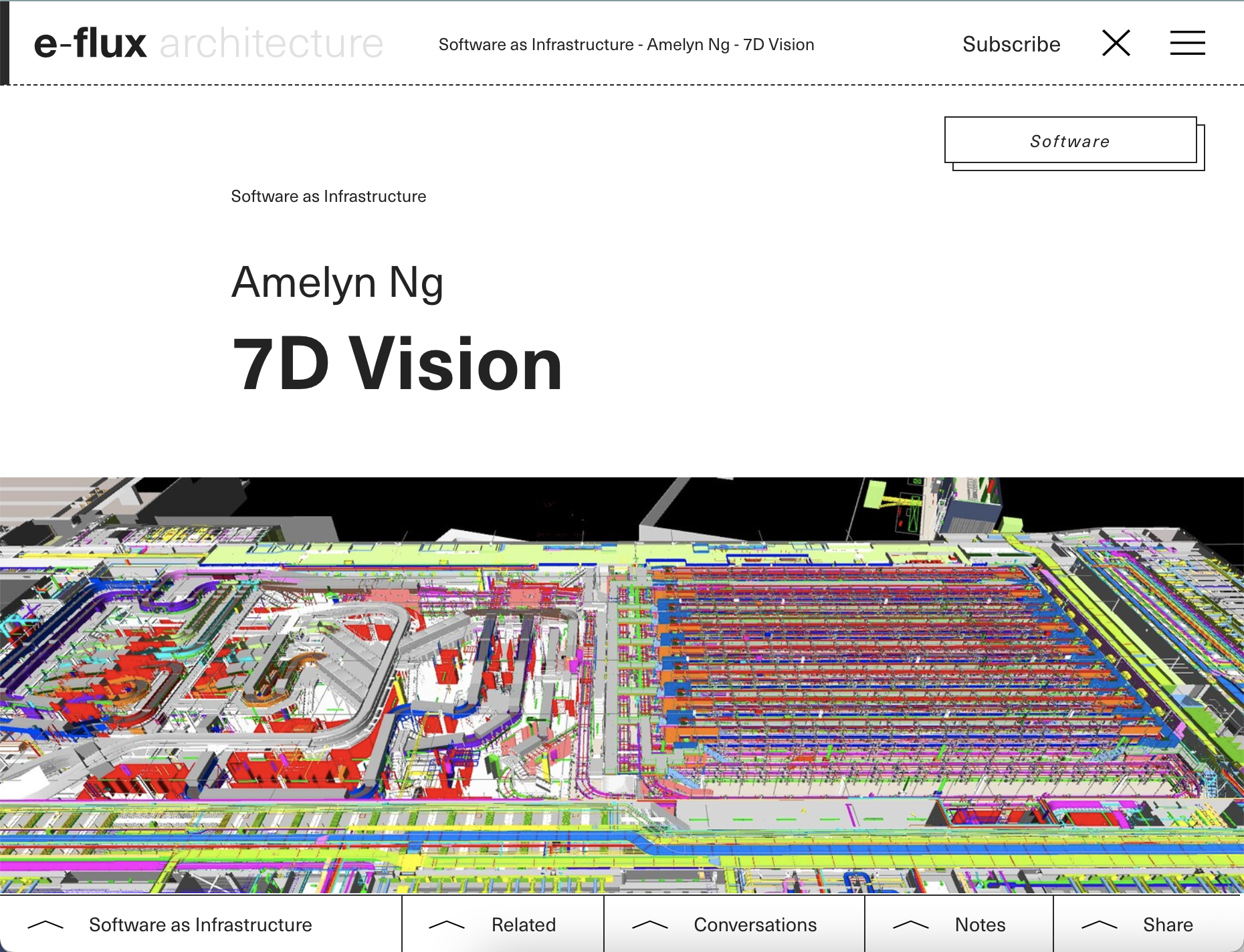
Beyond Business as Usual: BIM and the Future of Public Works
online-publication
YEAR:
2020
TYPE:
Essay published in POWER: Infrastructure in America, Temple Hoyne Buell Center, August 14, 2020.
2020
TYPE:
Essay published in POWER: Infrastructure in America, Temple Hoyne Buell Center, August 14, 2020.
INFO:
The managerial persistence or business as usual of Building Information Modeling (BIM) and indeed, its role in remote digital collaboration and uninterrupted business operations, resonates all too acutely with the present reality of a pandemic-stricken, remotely working world. Yet even as digital ways of working preserve existing modes of productivity, the world finds itself at a critical inflection point of deep, intersecting crises and compounding uncertainty.
What is BIM’s place in this uncertain future? Its proliferation as a major organizational force for public works may either continue to contribute to business as usual logics of large-firm capital, or—and one urgently hopes this is the case—be reconfigured by skilled professionals everywhere, toward a just transition of infrastructure across the planet.
The managerial persistence or business as usual of Building Information Modeling (BIM) and indeed, its role in remote digital collaboration and uninterrupted business operations, resonates all too acutely with the present reality of a pandemic-stricken, remotely working world. Yet even as digital ways of working preserve existing modes of productivity, the world finds itself at a critical inflection point of deep, intersecting crises and compounding uncertainty.
What is BIM’s place in this uncertain future? Its proliferation as a major organizational force for public works may either continue to contribute to business as usual logics of large-firm capital, or—and one urgently hopes this is the case—be reconfigured by skilled professionals everywhere, toward a just transition of infrastructure across the planet.
Climate Action by Software?
online-publicationYEAR:
2020
TYPE:
Micro-essay published in Avery Shorts Live, July 14, 2020.
INFO:
Given its ubiquitous power (supported in reality by mouse-clicking workers around the world), might software be counter-speculated for climate action?
2020
TYPE:
Micro-essay published in Avery Shorts Live, July 14, 2020.
INFO:
Given its ubiquitous power (supported in reality by mouse-clicking workers around the world), might software be counter-speculated for climate action?
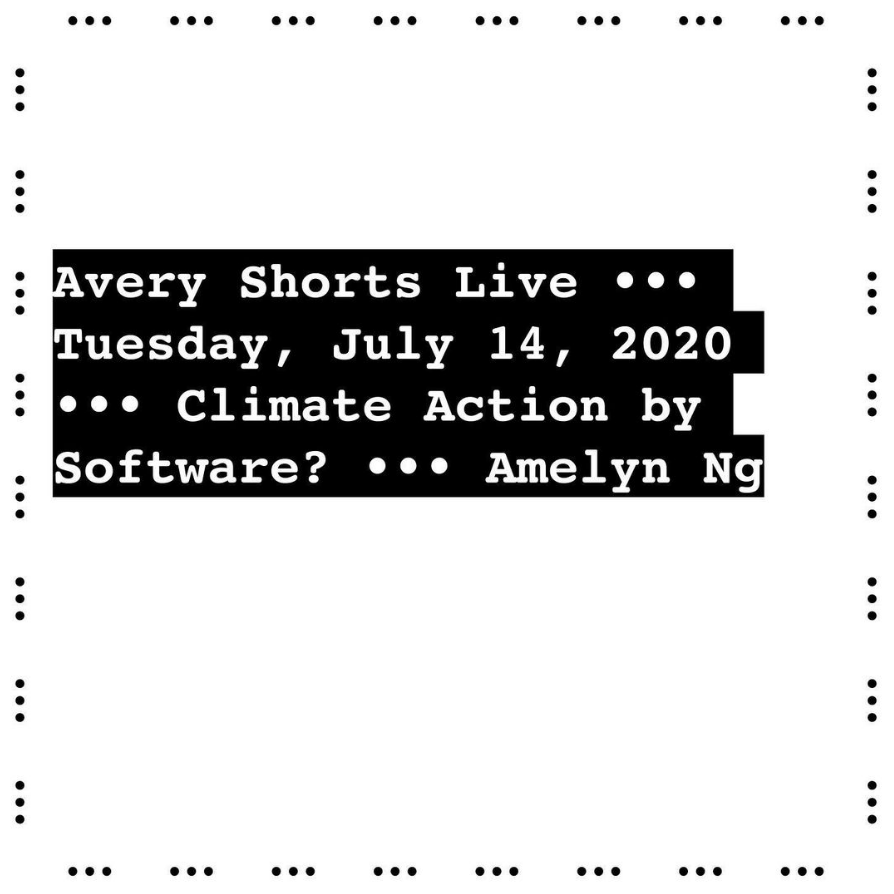
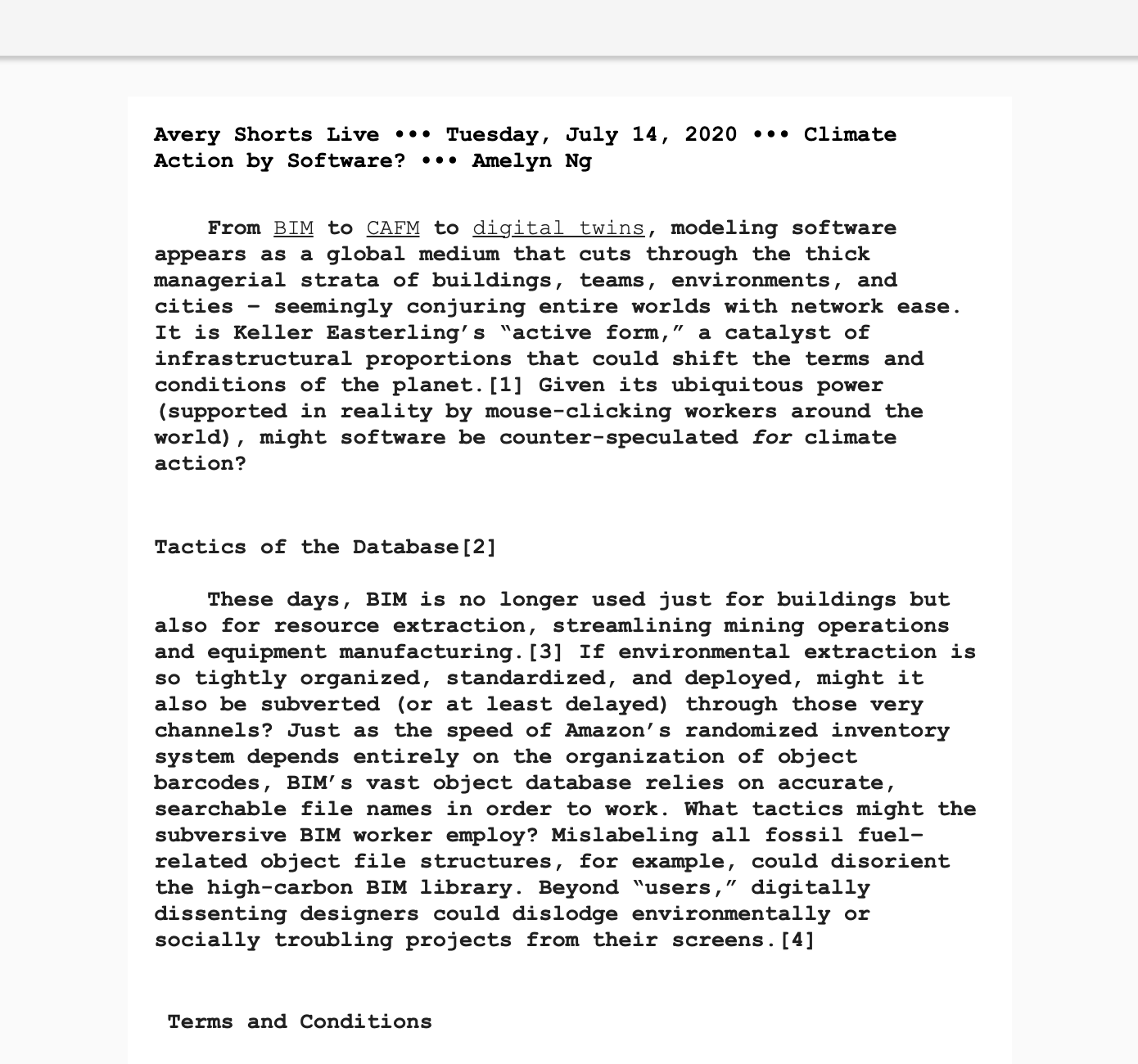
Information Richness: Building, Information, Management
forumYEAR
2020
TYPE:
Lecture and panel discussion in Software as Infrastructure, e-flux Architecture symposium, 8th Bi-City Biennale of Urbanism/Architecture (UABB): EYES OF THE CITY, Shenzhen, January 11, 2020.
PARTICIPANTS:
Mary Ann O'Donnell, Andrew Witt, Helen Runting, David a. Banks, Space Popular
RELATED:
202008_7D-VISION
2020
TYPE:
Lecture and panel discussion in Software as Infrastructure, e-flux Architecture symposium, 8th Bi-City Biennale of Urbanism/Architecture (UABB): EYES OF THE CITY, Shenzhen, January 11, 2020.
PARTICIPANTS:
Mary Ann O'Donnell, Andrew Witt, Helen Runting, David a. Banks, Space Popular
RELATED:
202008_7D-VISION
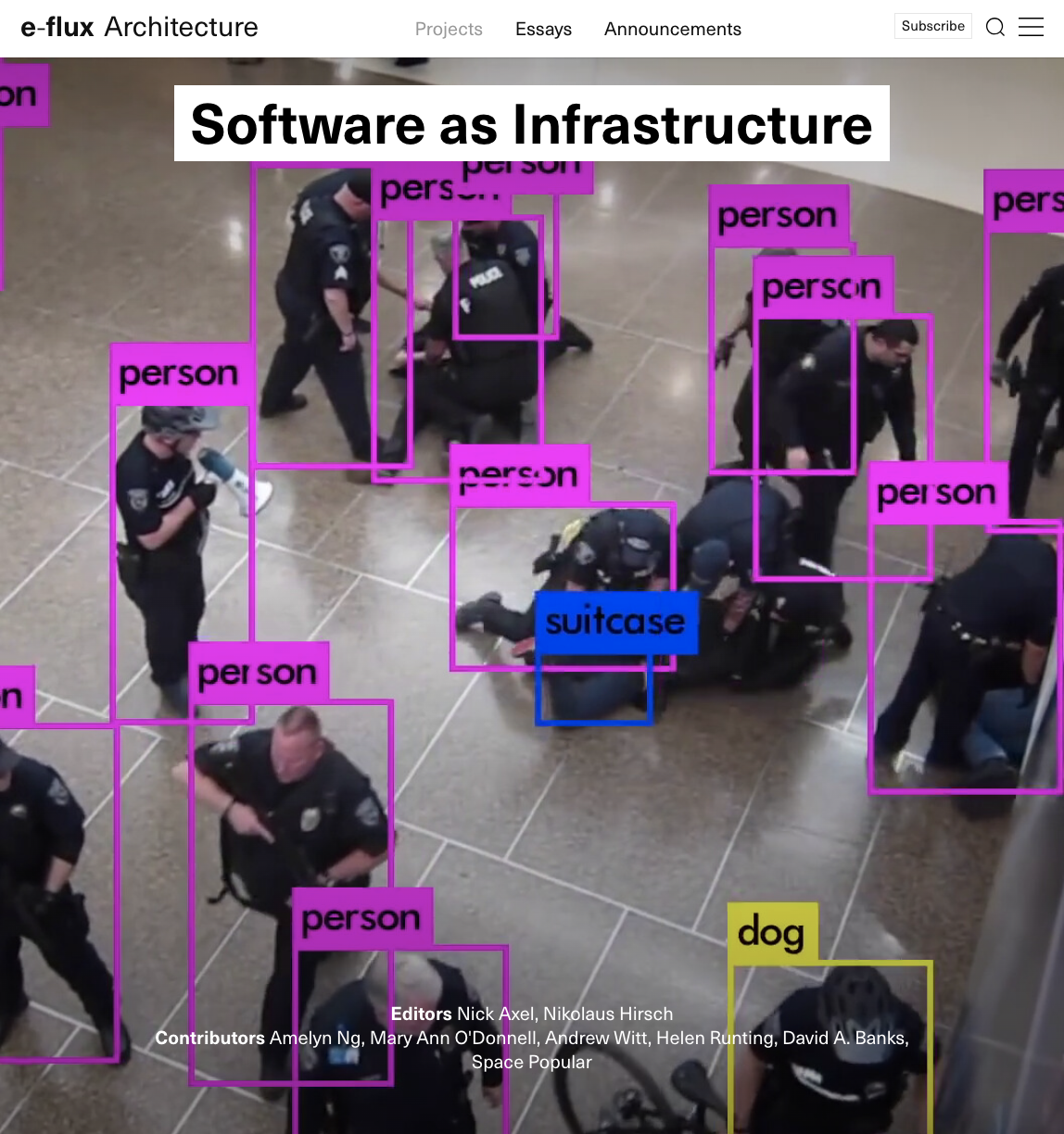
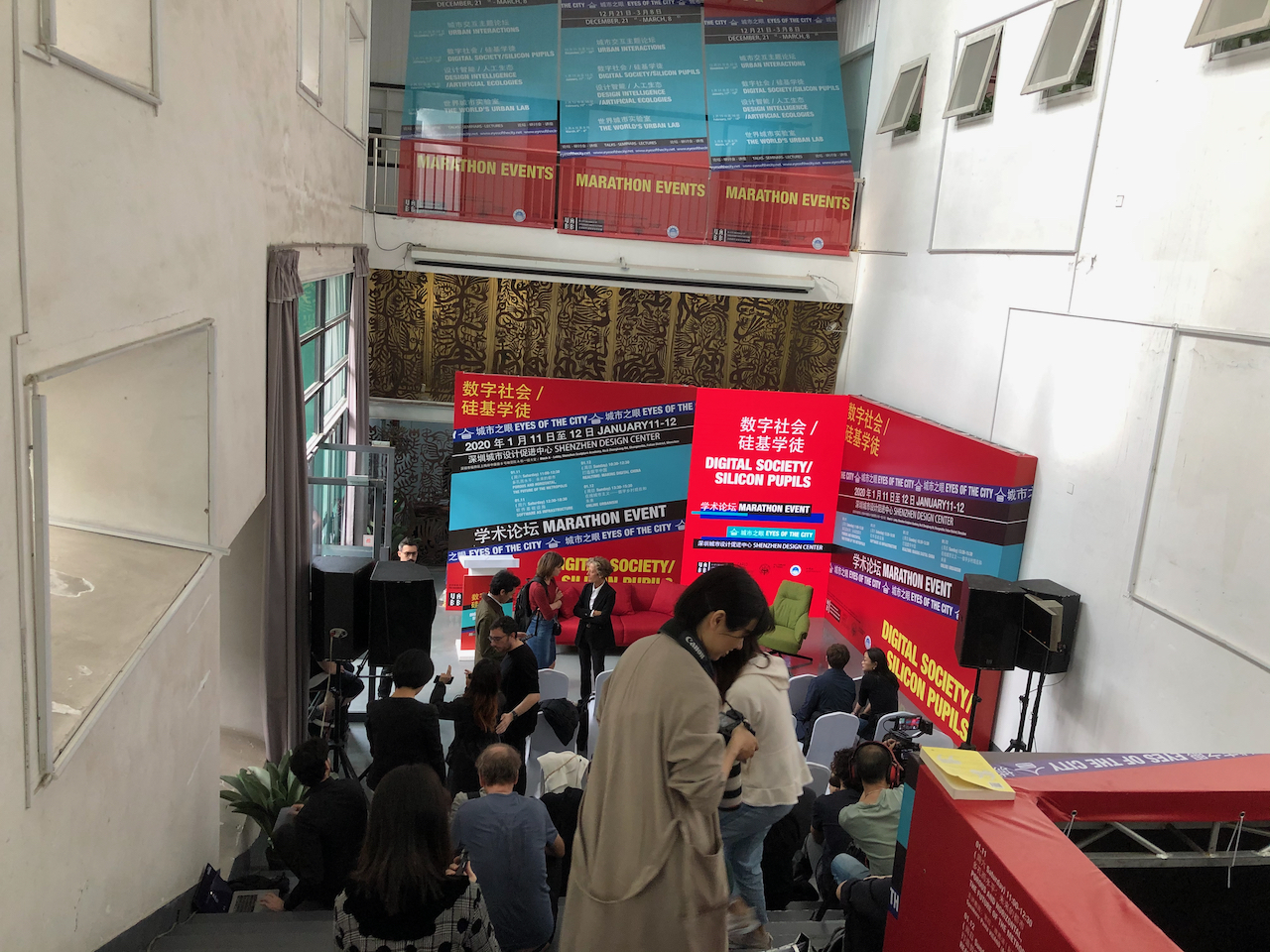
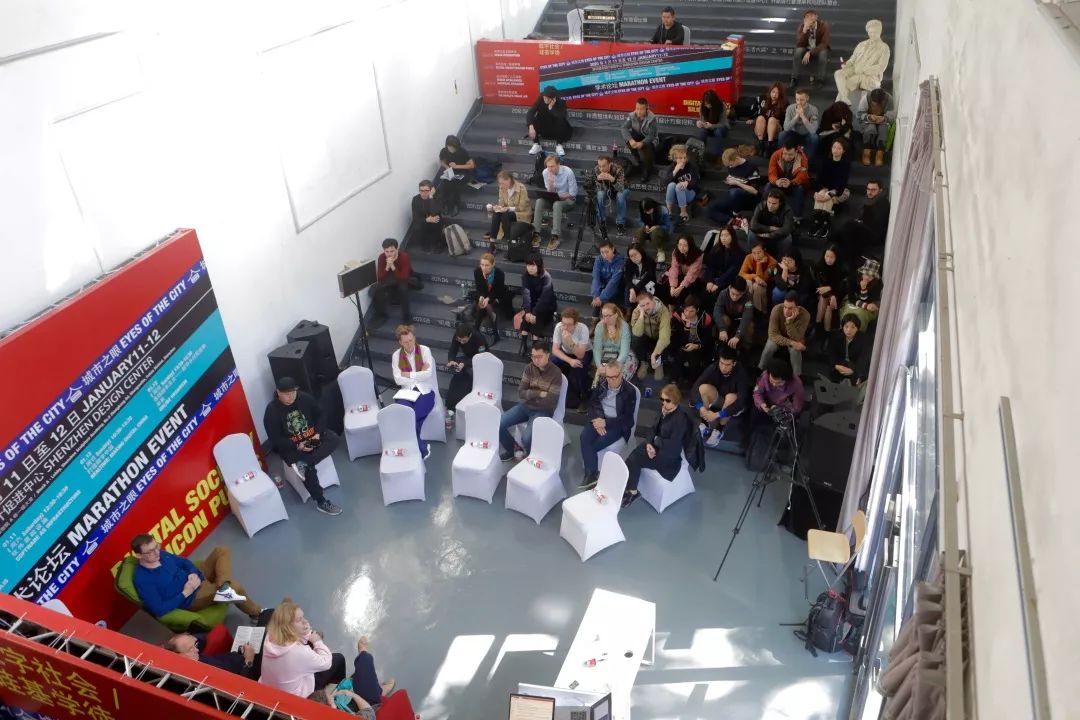
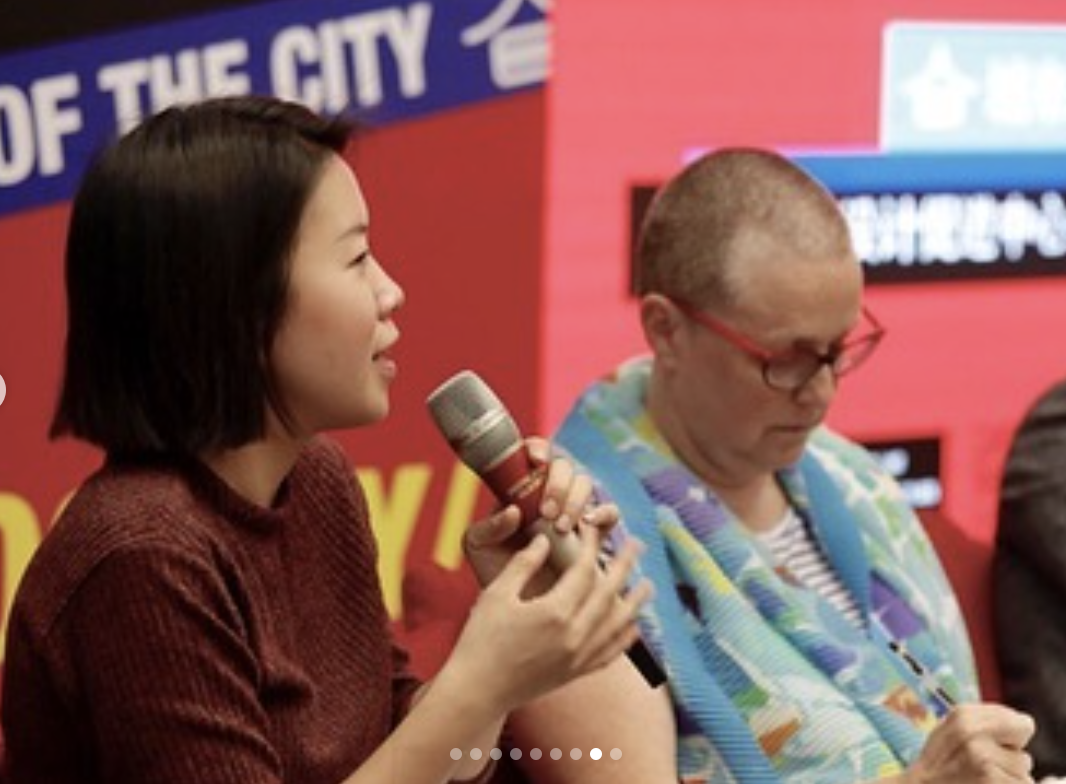
COVID-19 Commons
illustrationYEAR:
2020
TYPE:
Illustration for an essay by Eric Roger, “Not the crisis we were expecting,” in the New York Review of Architecture, no. 11, May 2020.
2020
TYPE:
Illustration for an essay by Eric Roger, “Not the crisis we were expecting,” in the New York Review of Architecture, no. 11, May 2020.


OOTB
online-publication, building review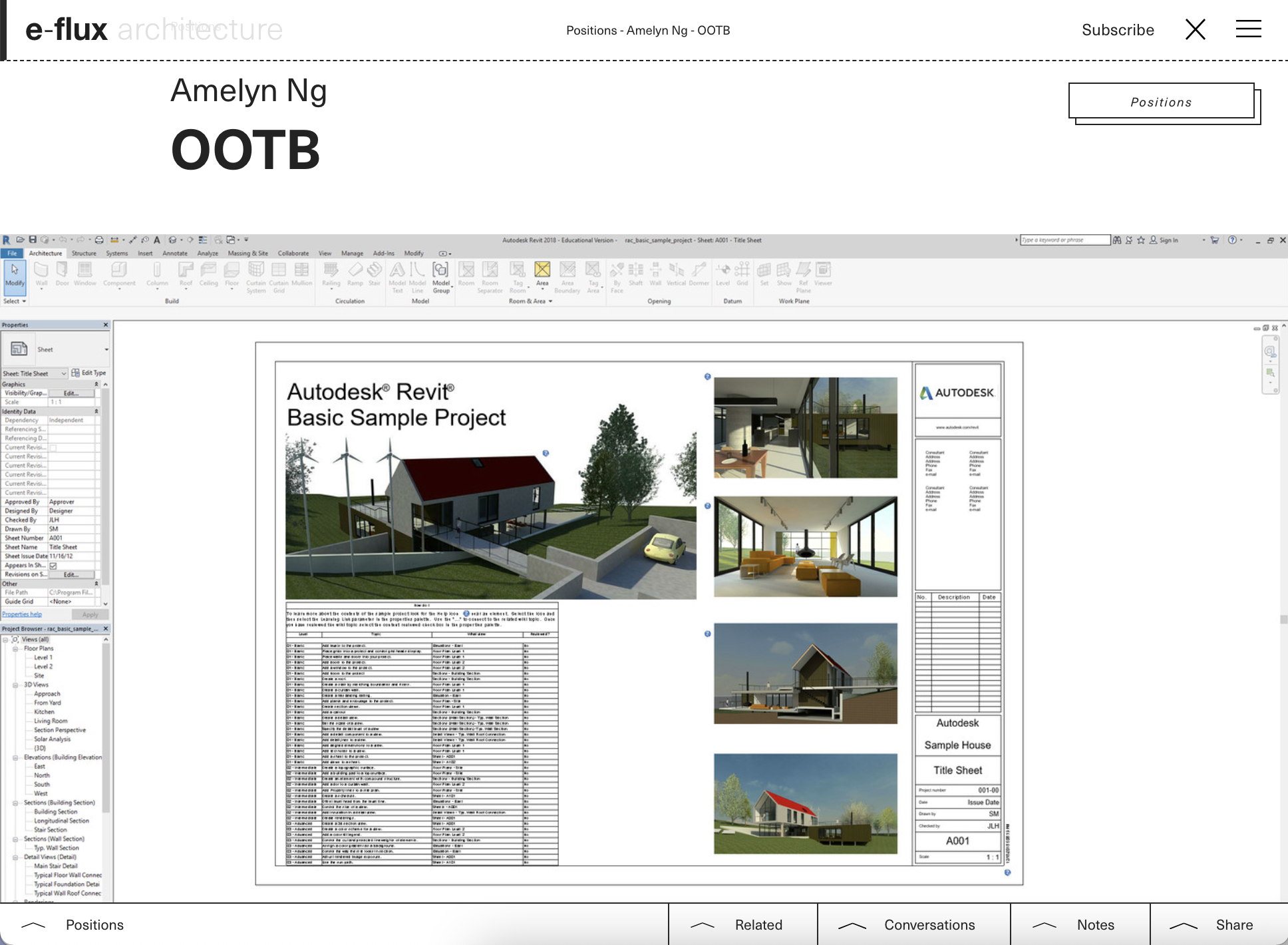
YEAR:
2019
TYPE:
Essay published in e-flux Architecture, Positions: Thinking Through Buildings, August 29, 2019.
2019
TYPE:
Essay published in e-flux Architecture, Positions: Thinking Through Buildings, August 29, 2019.
INFO:
This building has never been built, nor does it ever plan to be. Yet this mythic edifice has been scrupulously documented, updated, circulated, and stored in in the contemporary architect/technician’s peripheral memory. It inhabits office start-up screens around the world, yet can never be occupied.
Autodesk Revit’s Basic Sample Project is a Building Information Model in multiple senses—it is an information-rich simulation, a how-to manual, and a technical exemplar of software capabilities.1 What does Revit disclose in its start-up narrative, and what else might be found by wandering the parametric property uninvited?
This building has never been built, nor does it ever plan to be. Yet this mythic edifice has been scrupulously documented, updated, circulated, and stored in in the contemporary architect/technician’s peripheral memory. It inhabits office start-up screens around the world, yet can never be occupied.
Autodesk Revit’s Basic Sample Project is a Building Information Model in multiple senses—it is an information-rich simulation, a how-to manual, and a technical exemplar of software capabilities.1 What does Revit disclose in its start-up narrative, and what else might be found by wandering the parametric property uninvited?
The Art of BIM: When Coordination Enters the Gallery
print-publicationYEAR:
2019
TYPE:
Article published in Journal of Architectural Education 73:2, Work Issue, September 2019, 265-270.
2019
TYPE:
Article published in Journal of Architectural Education 73:2, Work Issue, September 2019, 265-270.
INFO:
What happens when the manifold technical labors of design coordination become art? Two years ago, BIM drawings were framed and salon-hung in a Palladian mansion. Curated by Farshid Moussavi, the 2017 Royal Academy show in London, Architecture as an “Instruction-Based” Art, featured two conventions of computer-aided coordination: layers and colors. What follows is a review of these works vis-à-vis labor.
What happens when the manifold technical labors of design coordination become art? Two years ago, BIM drawings were framed and salon-hung in a Palladian mansion. Curated by Farshid Moussavi, the 2017 Royal Academy show in London, Architecture as an “Instruction-Based” Art, featured two conventions of computer-aided coordination: layers and colors. What follows is a review of these works vis-à-vis labor.
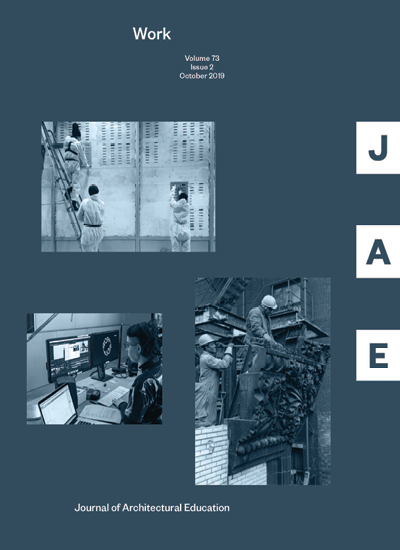


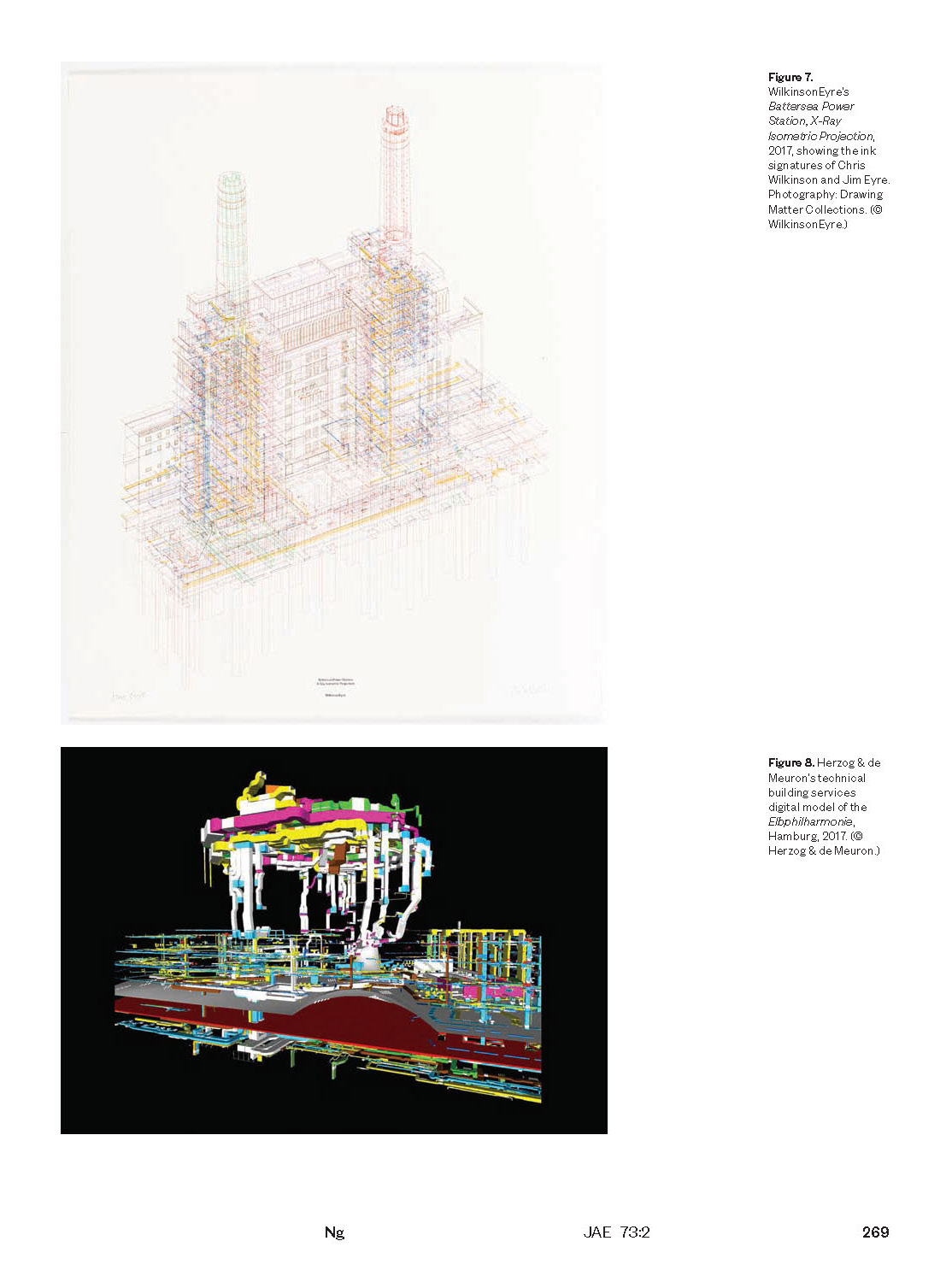
Unnatural Ease: Revit Interface in Three Acts
print-publication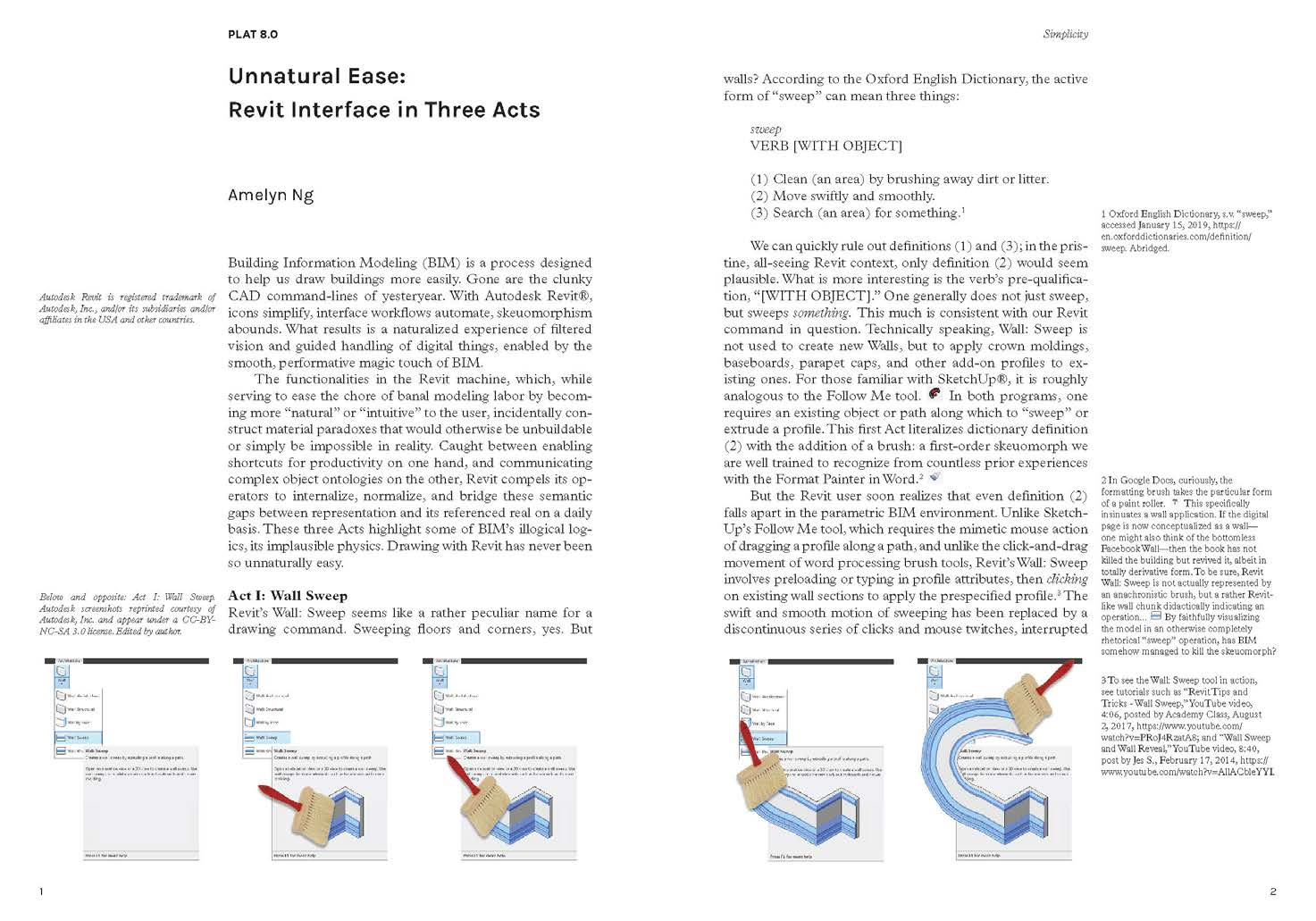
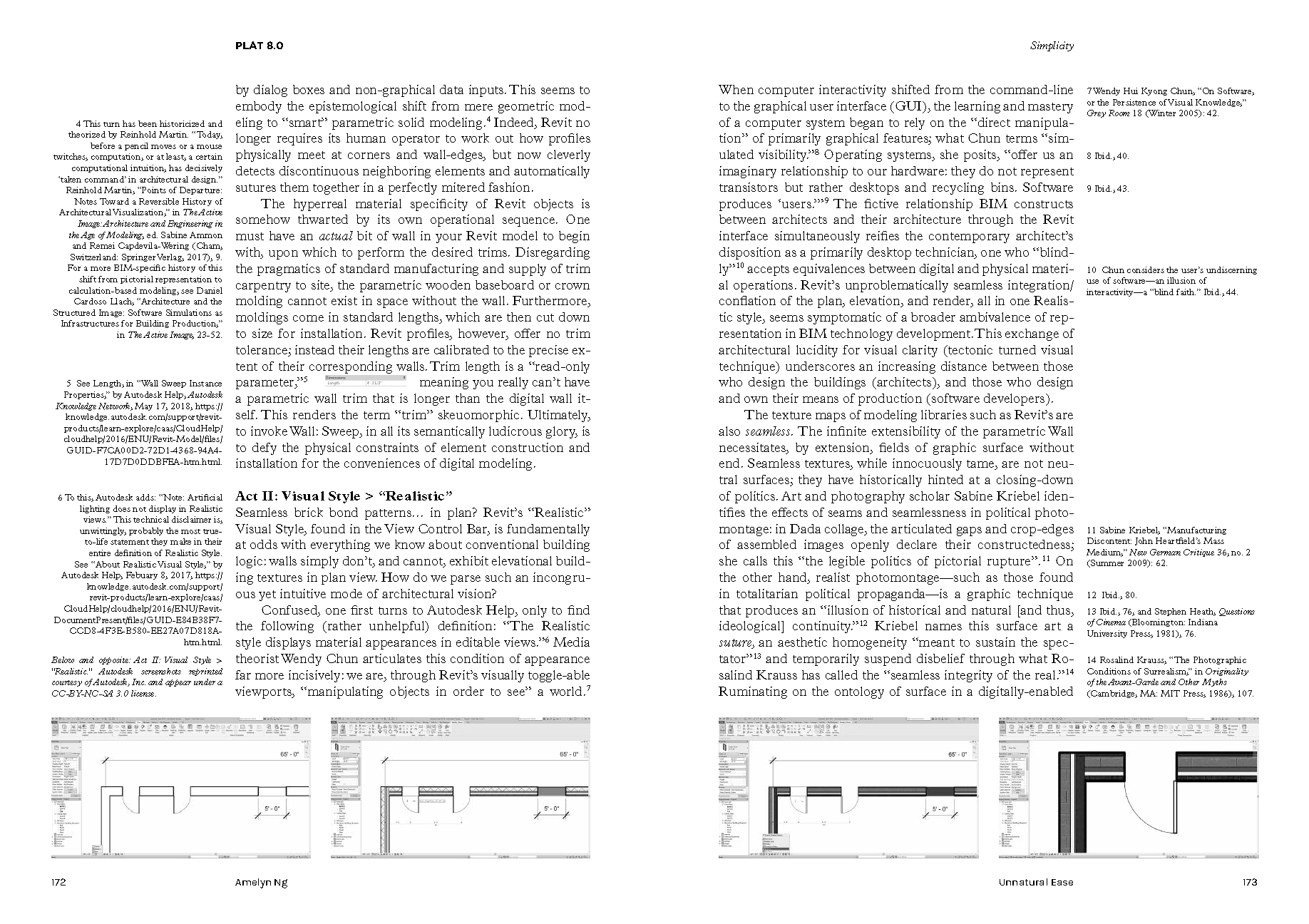

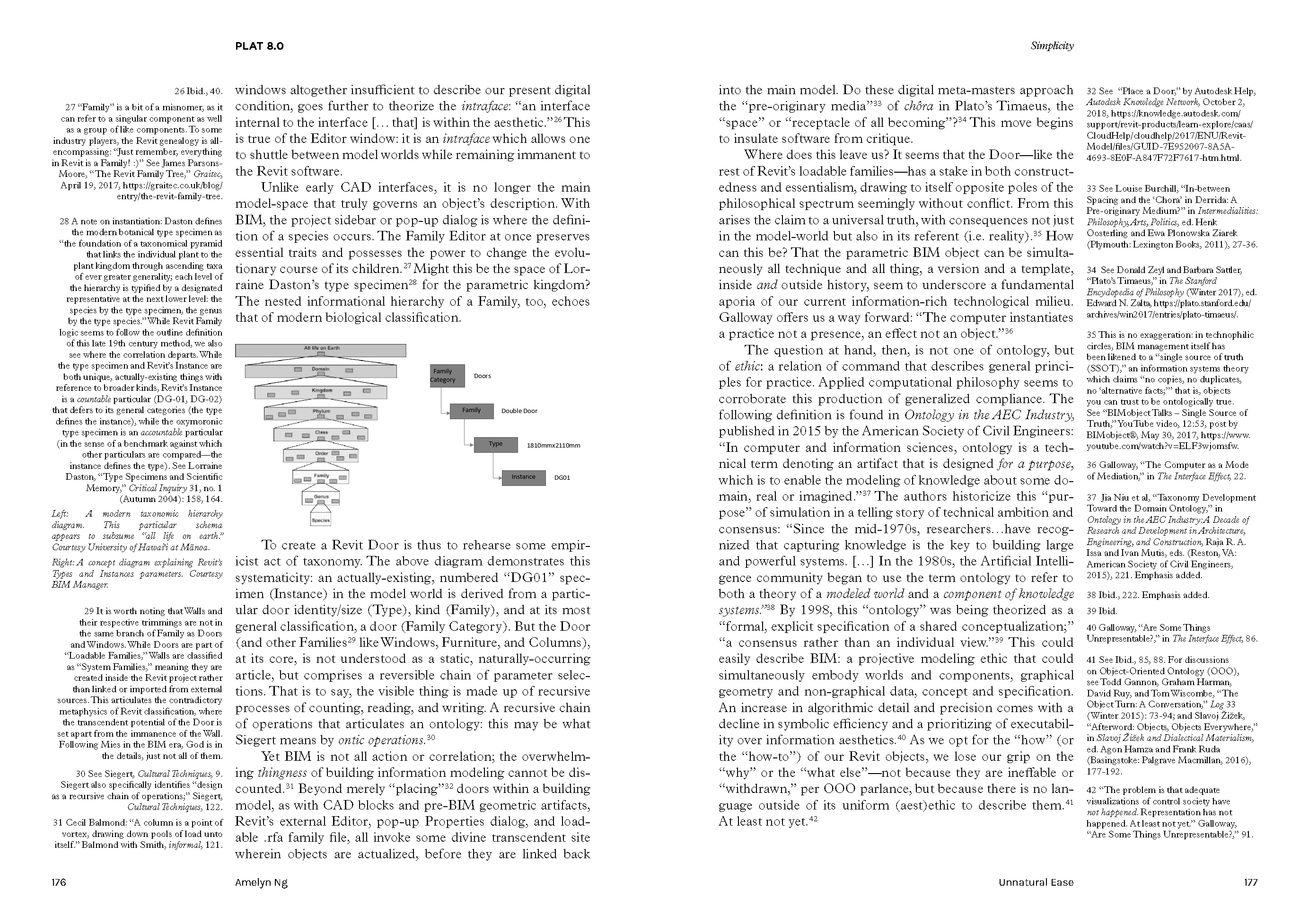
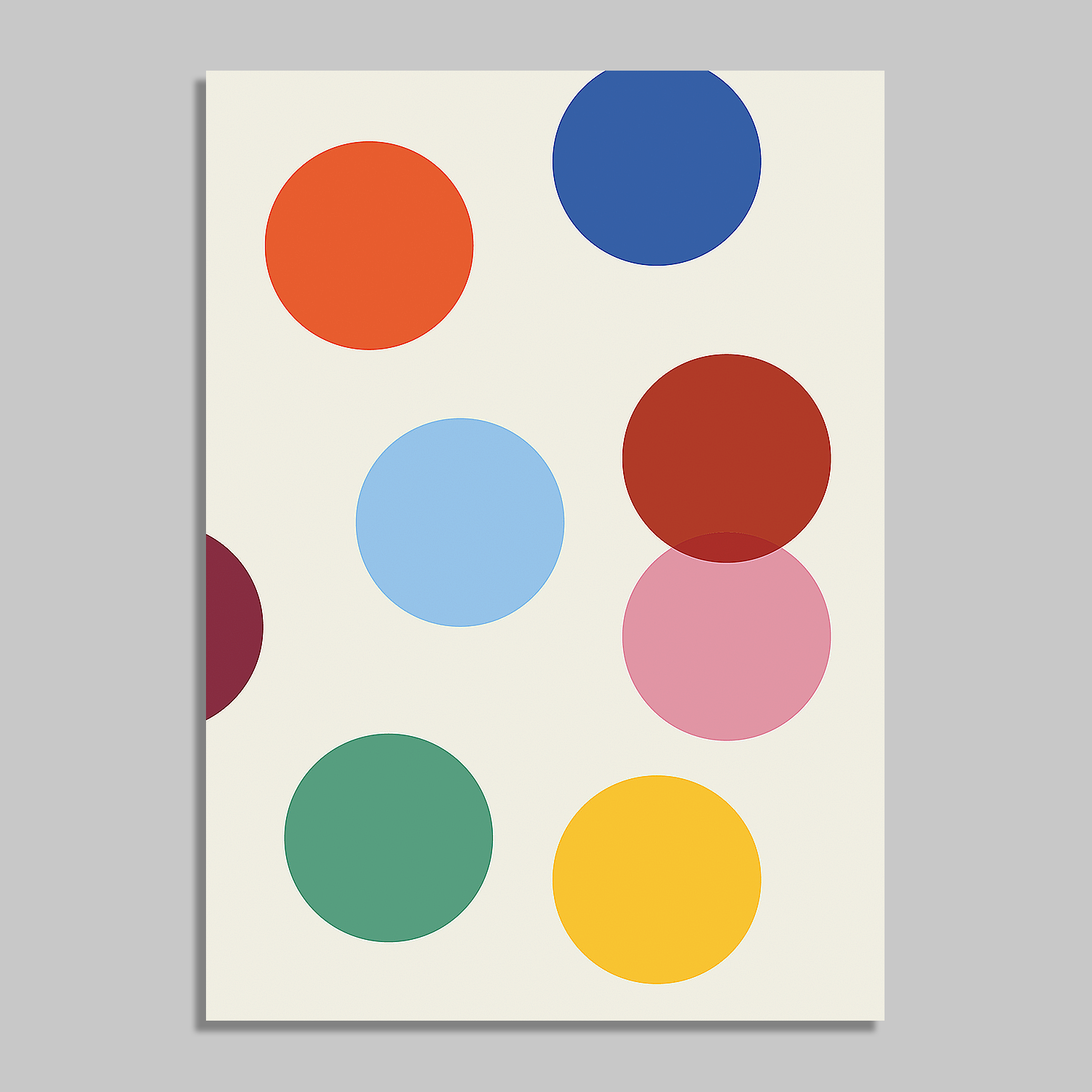
INFO:
Building Information Modeling (BIM) is a process designed to help us draw buildings more easily. Gone are the clunky CAD command-lines of yesteryear. With Autodesk Revit , icons simplify, interface workflows automate, skeuomorphism abounds. What results is a naturalized experience of filtered vision and guided handling of digital things, enabled by the smooth, performative magic touch of BIM.
Building Information Modeling (BIM) is a process designed to help us draw buildings more easily. Gone are the clunky CAD command-lines of yesteryear. With Autodesk Revit , icons simplify, interface workflows automate, skeuomorphism abounds. What results is a naturalized experience of filtered vision and guided handling of digital things, enabled by the smooth, performative magic touch of BIM.
Such a software compels its operators to internalize, normalize, and bridge semantic gaps between representation and its referenced real on a daily basis. These three Acts highlight some of BIM’s illogical logics, its implausible physics. Drawing with Revit has never been so unnaturally easy.
Act I: Wall Sweep
Act II: Visual Style: “Realistic”
Act III: Door Edito
Grappling with Housing Capital
print-publication
YEAR:
2019
TYPE:
Article published in Critical Planning Journal, vol. 24: Spaces of Struggle (2019). / pdf
2019
TYPE:
Article published in Critical Planning Journal, vol. 24: Spaces of Struggle (2019). / pdf
INFO:
This response paper grapples with the financialization of housing-as-capital, through several texts on housing and political economy that are instrumental to discussions on radical planning and exclusionary urban developments, but have not been widely read in the architecture, building and planning disciplines. Using these texts as key interlocutors, the paper is structured into three “moments”— Property Boundaries, Household Debt, and Investment Vehicles—each presenting specific reflections and questions that deal with housing capital as a significant and multivariate space of struggle. The paper ends on three brief propositions which radically speculate on disassembling the housing economy straitjacket of inequality, themselves provocations for further debate and discussion.
This response paper grapples with the financialization of housing-as-capital, through several texts on housing and political economy that are instrumental to discussions on radical planning and exclusionary urban developments, but have not been widely read in the architecture, building and planning disciplines. Using these texts as key interlocutors, the paper is structured into three “moments”— Property Boundaries, Household Debt, and Investment Vehicles—each presenting specific reflections and questions that deal with housing capital as a significant and multivariate space of struggle. The paper ends on three brief propositions which radically speculate on disassembling the housing economy straitjacket of inequality, themselves provocations for further debate and discussion.


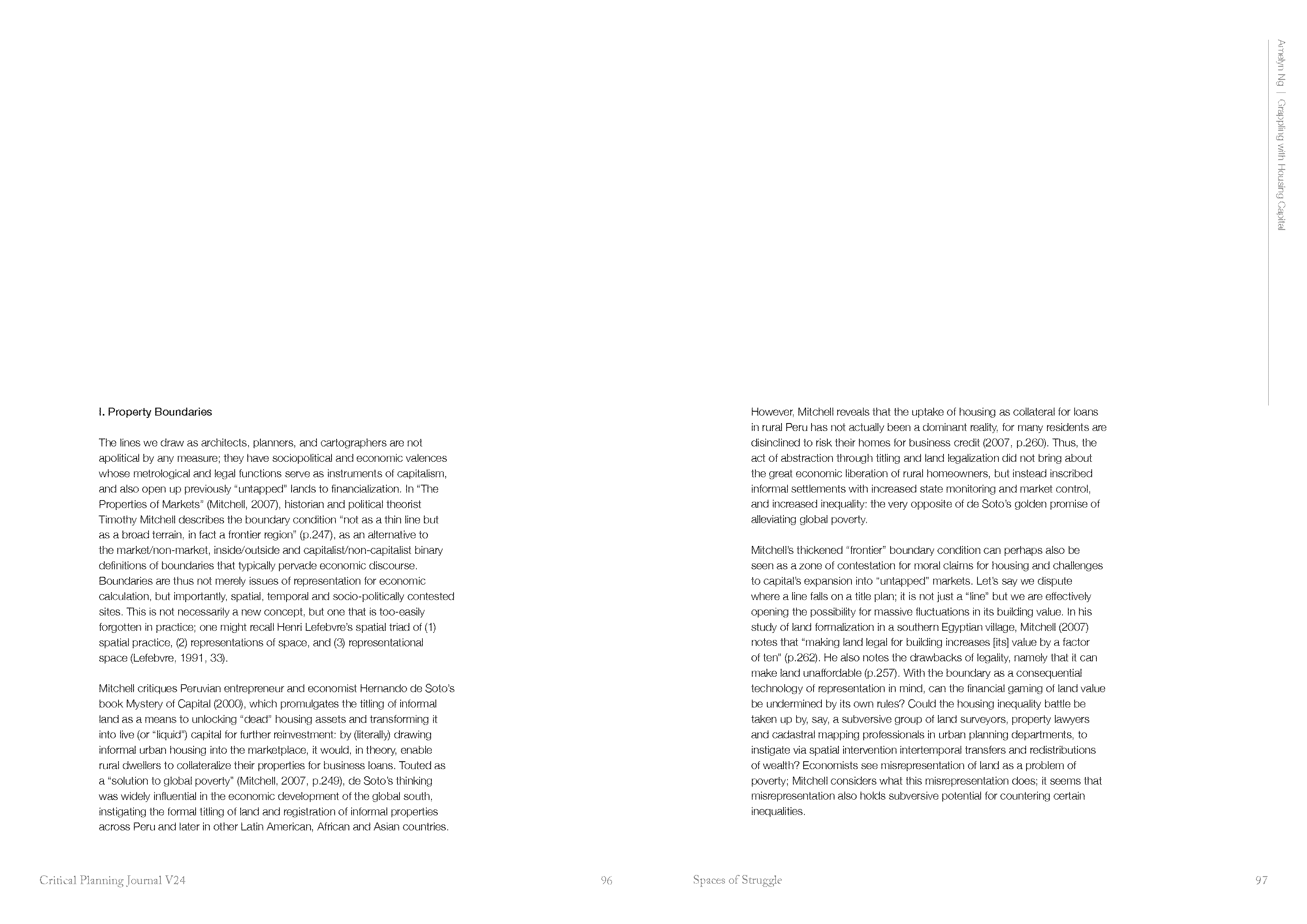


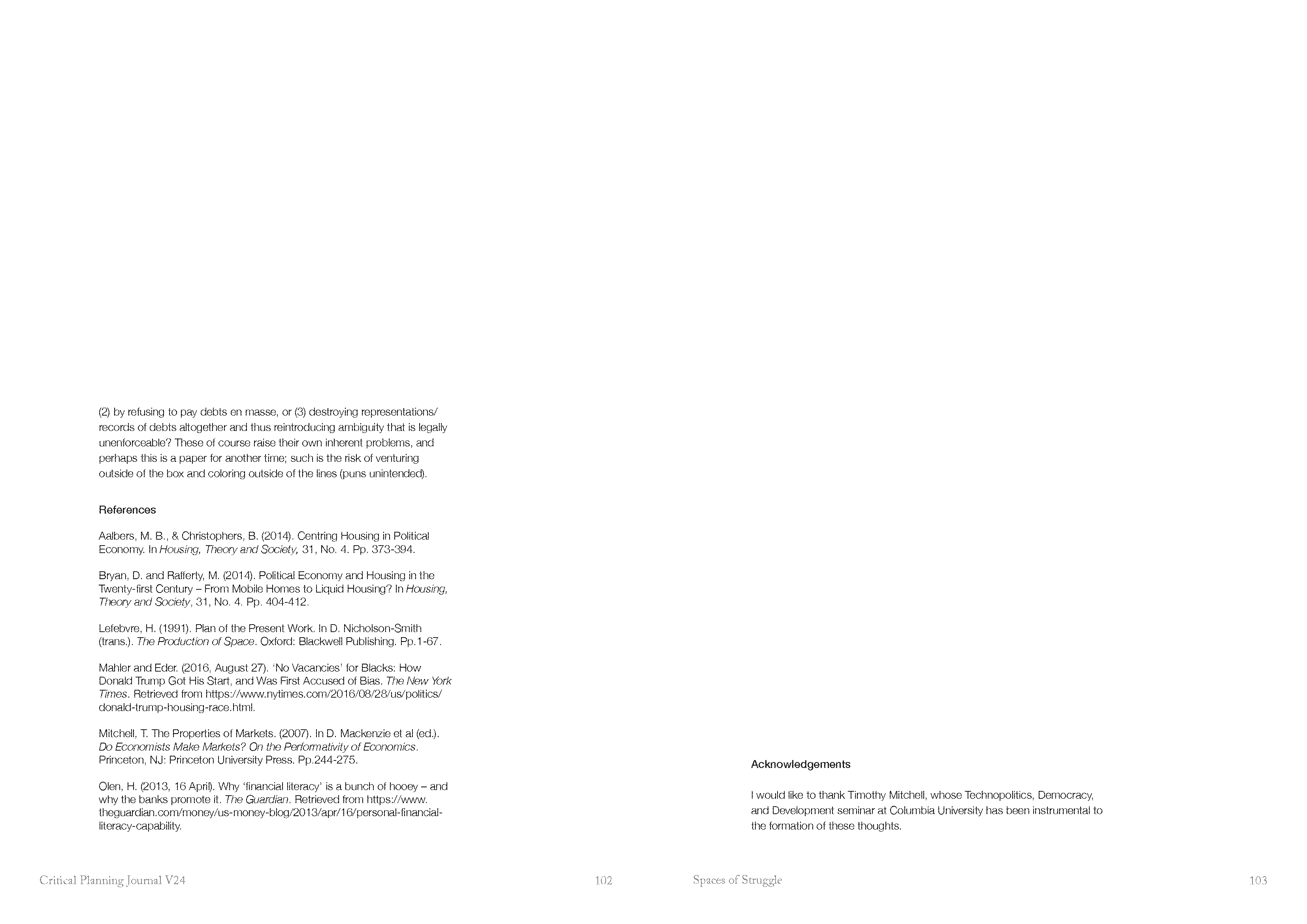
Unbound NYC
proposal, illustration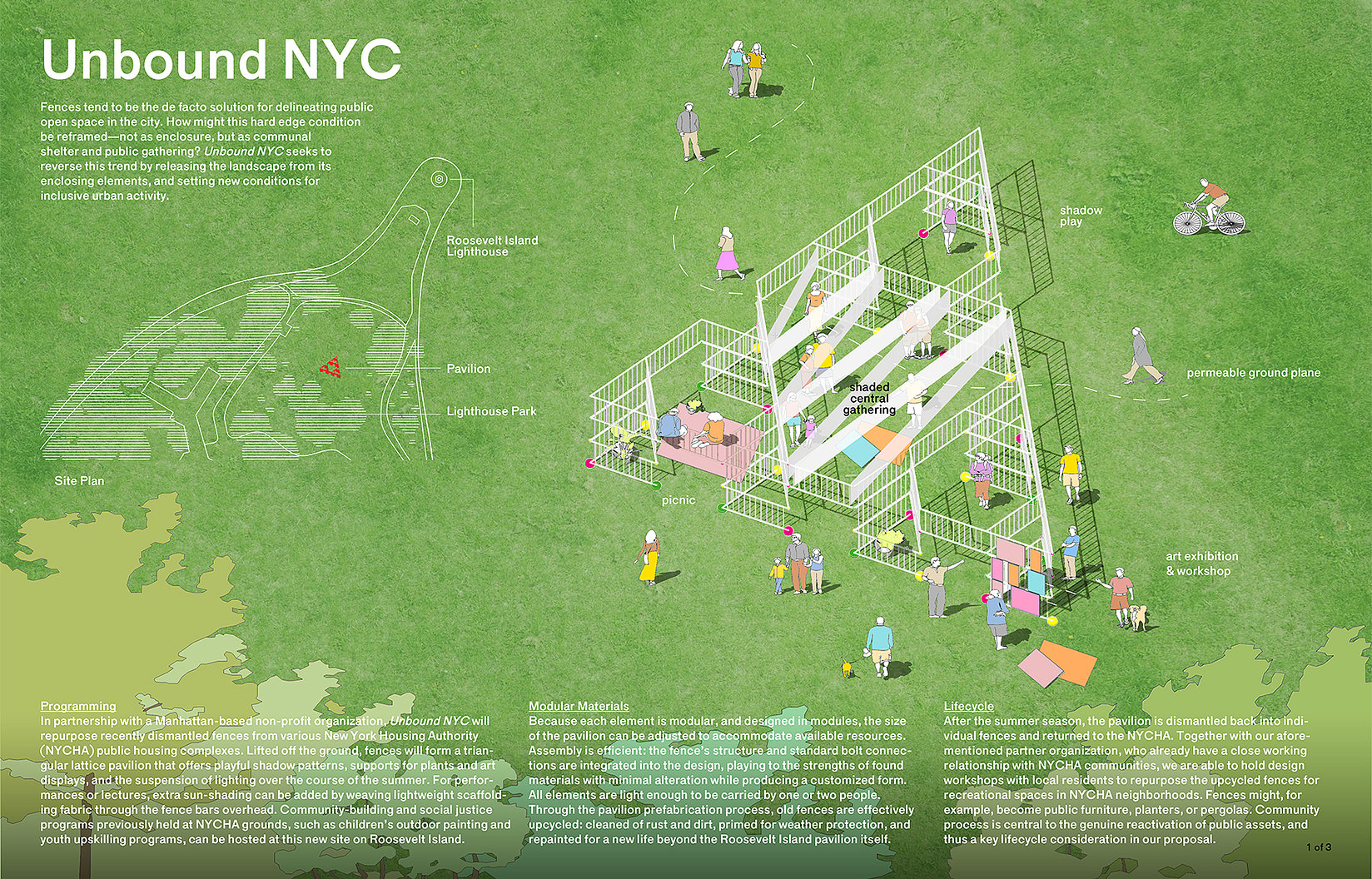
YEAR:
2019
TYPE:
Submission for City of Dreams Pavilion Competition, Roosevelt Island, New York City, 2019.
DESIGN TEAM:
Amelyn Ng, Gabriel Vergara, and Christine Giorgio (Friends Making Work). Supported by the Center For Court Innovation
2019
TYPE:
Submission for City of Dreams Pavilion Competition, Roosevelt Island, New York City, 2019.
DESIGN TEAM:
Amelyn Ng, Gabriel Vergara, and Christine Giorgio (Friends Making Work). Supported by the Center For Court Innovation
INFO:
Fences tend to be the de facto solution for delineating public open space in the city. How might this hard edge condition be reframed—not as enclosure, but as communal shelter and public gathering? Unbound NYC seeks to reverse this trend by releasing the landscape from its enclosing elements, and setting new conditions for inclusive urban activity.
Fences tend to be the de facto solution for delineating public open space in the city. How might this hard edge condition be reframed—not as enclosure, but as communal shelter and public gathering? Unbound NYC seeks to reverse this trend by releasing the landscape from its enclosing elements, and setting new conditions for inclusive urban activity.
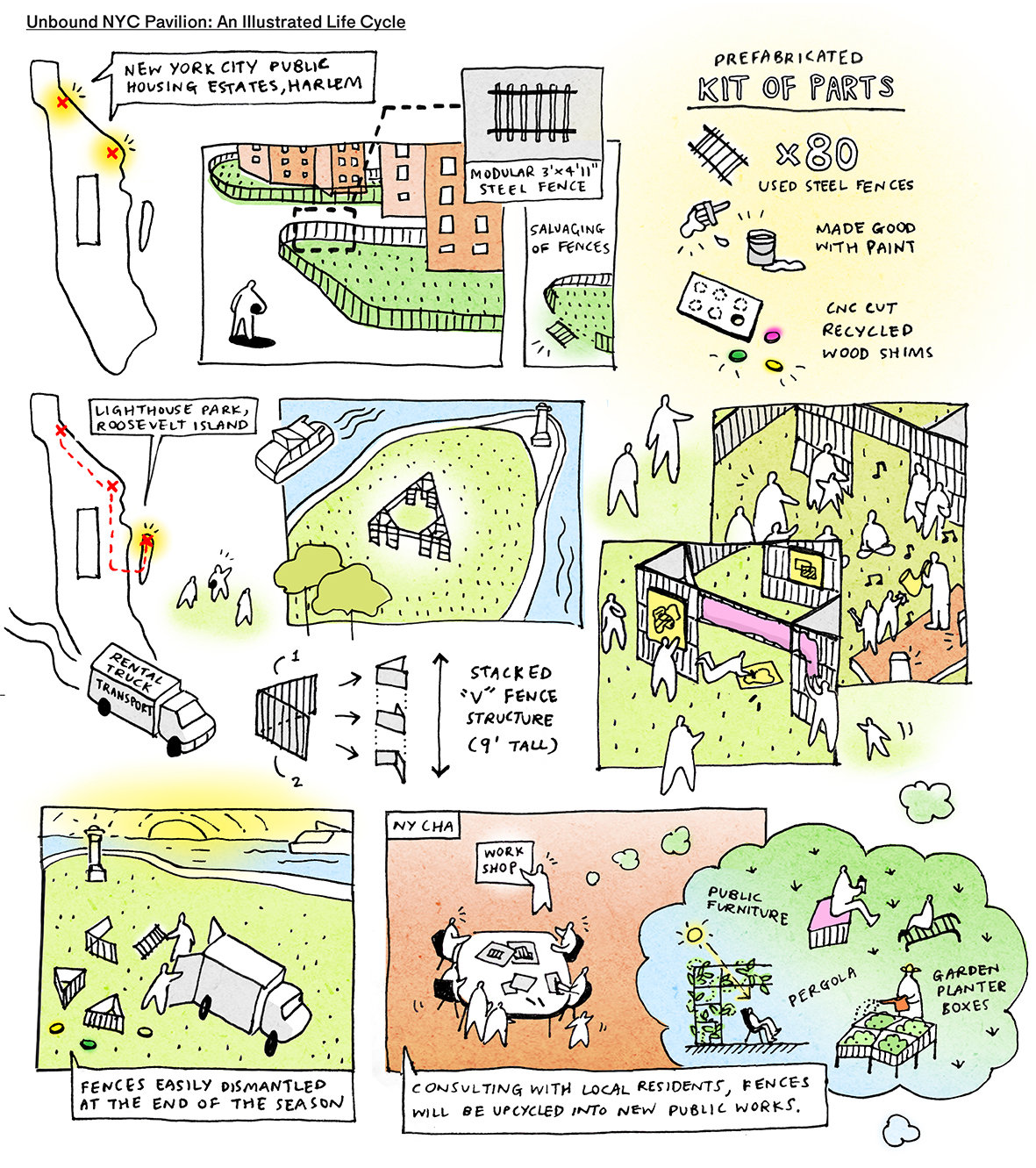
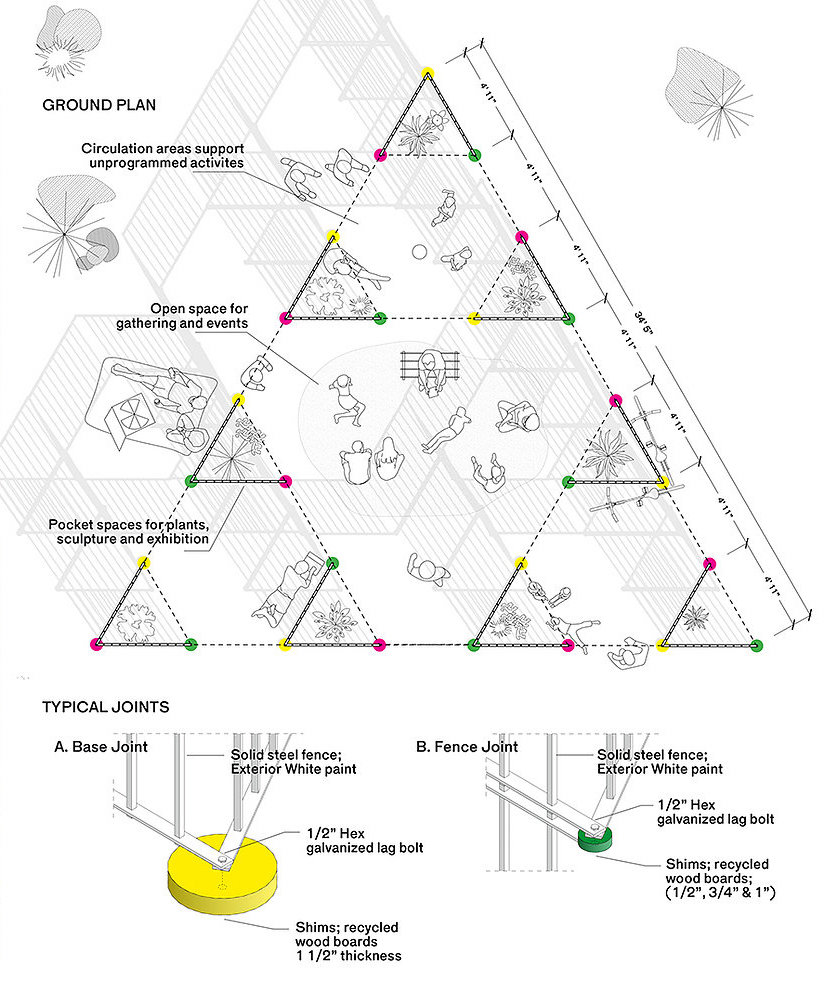
The Hand Tool (H) and Its Discontents
online-publicationYEAR:
2018
TYPE:
Micro-essay in Avery Shorts, November 2018.
INFO:
Whose labor is behind Adobe Photoshop’s (visible) Hand? The white glove is a classic skeuomorphism of media labor: the archivist’s microfiche requires meticulous handling; the printmaker’s work demands ink-stain protection. But what we “handle” in Photoshop today is neither fragile film nor paper but robust, rewritable pixel. This digital asepticism raises skepticism — who or what exactly are we trying to preserve or keep “pristine”?
2018
TYPE:
Micro-essay in Avery Shorts, November 2018.
INFO:
Whose labor is behind Adobe Photoshop’s (visible) Hand? The white glove is a classic skeuomorphism of media labor: the archivist’s microfiche requires meticulous handling; the printmaker’s work demands ink-stain protection. But what we “handle” in Photoshop today is neither fragile film nor paper but robust, rewritable pixel. This digital asepticism raises skepticism — who or what exactly are we trying to preserve or keep “pristine”?
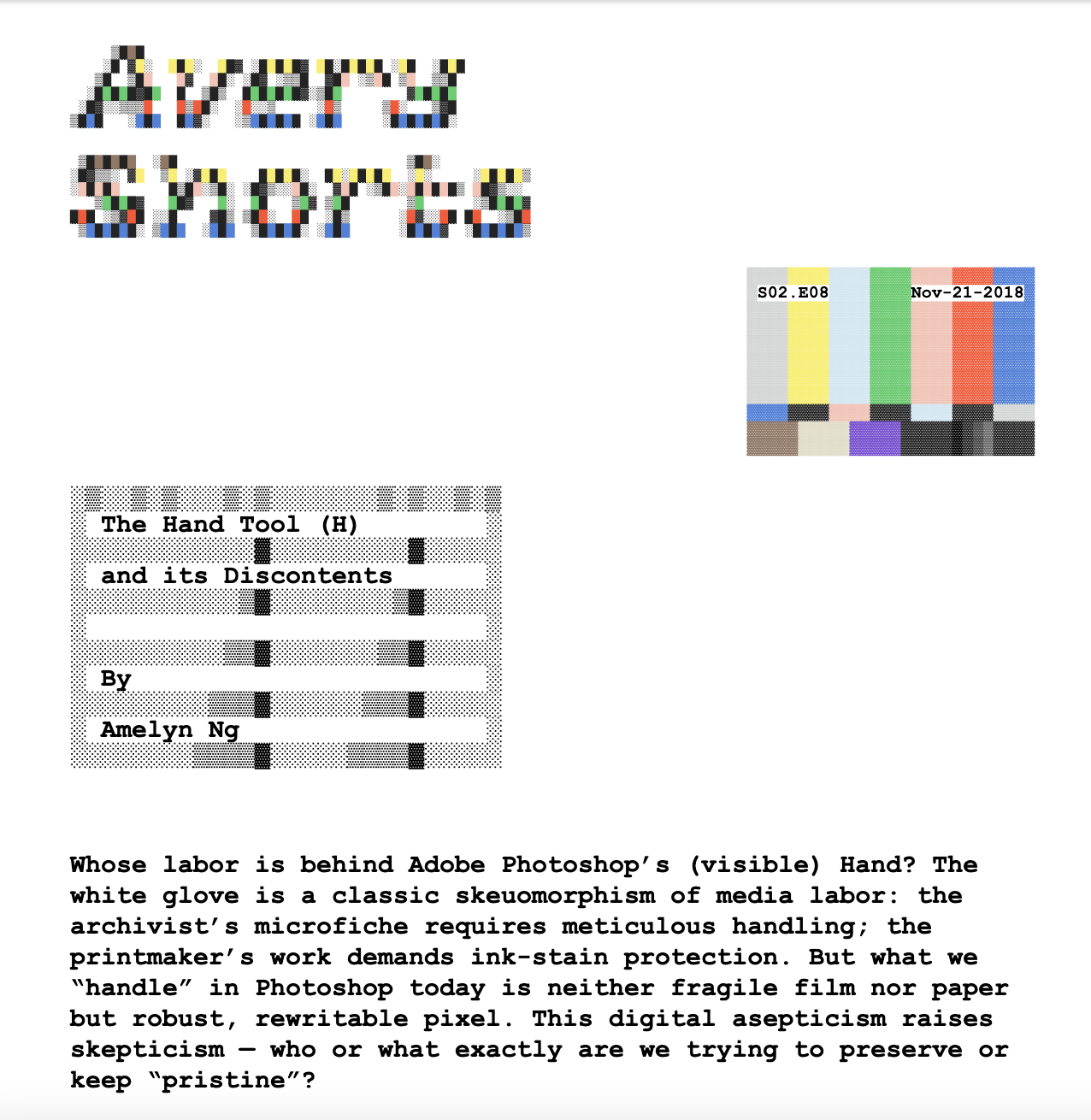
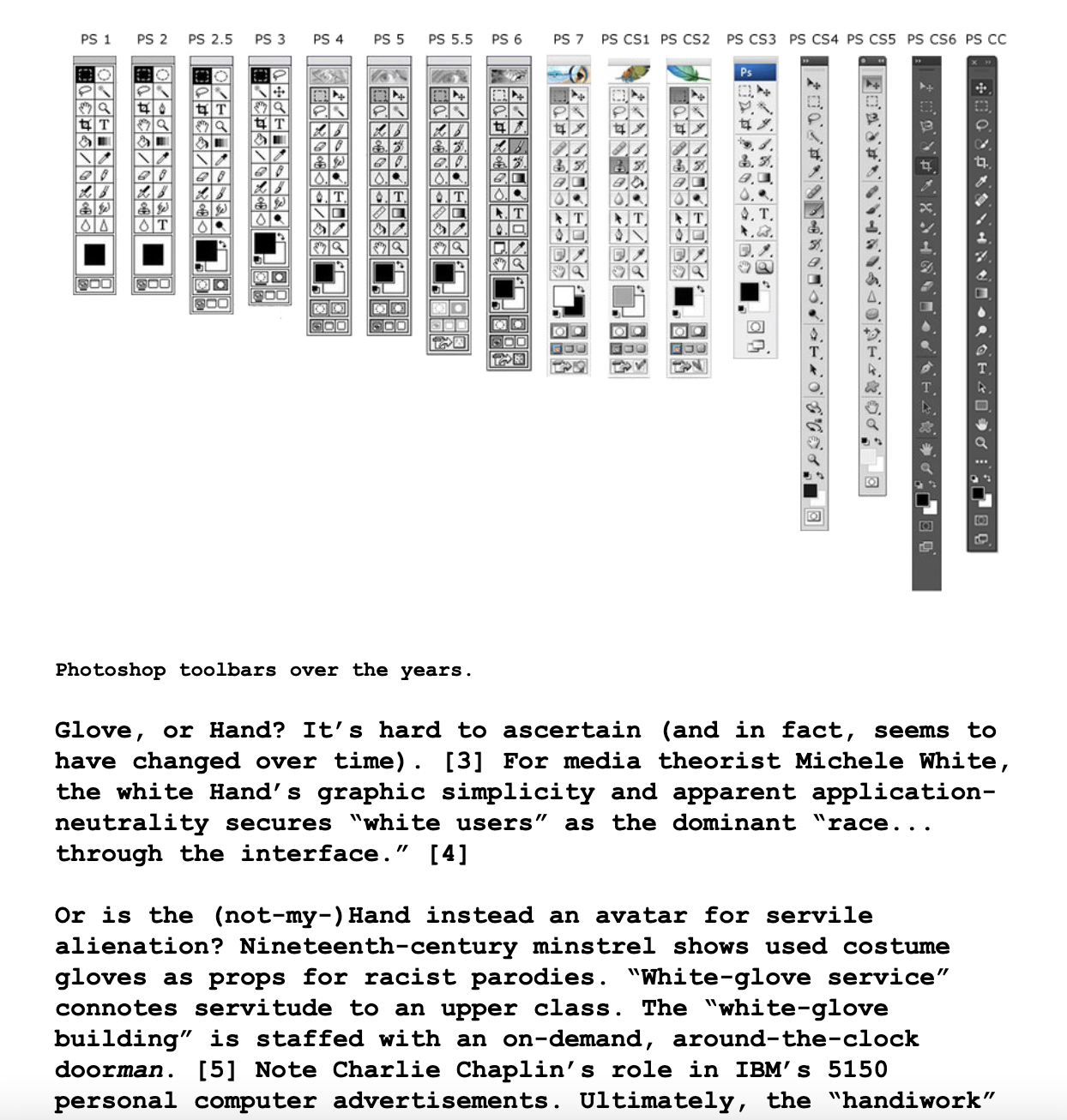
Works in Progress: Artists and Art Historians Present
forumYEAR:
2018-2019
TYPE:
Co-organizer of a public event series where local artists and art scholars present works in progress. Organized in rotation by graduate students of the Columbia MODA, MFA, and CCCP programs. New York City, 2018-19.
Images show Aesthetics of Extraction, an event I organized at the GSAPP Incubator at the NEW INC., NYC, February 7, 2019. Guest speakers: Brian House, Daryl Meador, and Maria Linares.
works-in-progress
2018-2019
TYPE:
Co-organizer of a public event series where local artists and art scholars present works in progress. Organized in rotation by graduate students of the Columbia MODA, MFA, and CCCP programs. New York City, 2018-19.
Images show Aesthetics of Extraction, an event I organized at the GSAPP Incubator at the NEW INC., NYC, February 7, 2019. Guest speakers: Brian House, Daryl Meador, and Maria Linares.
works-in-progress
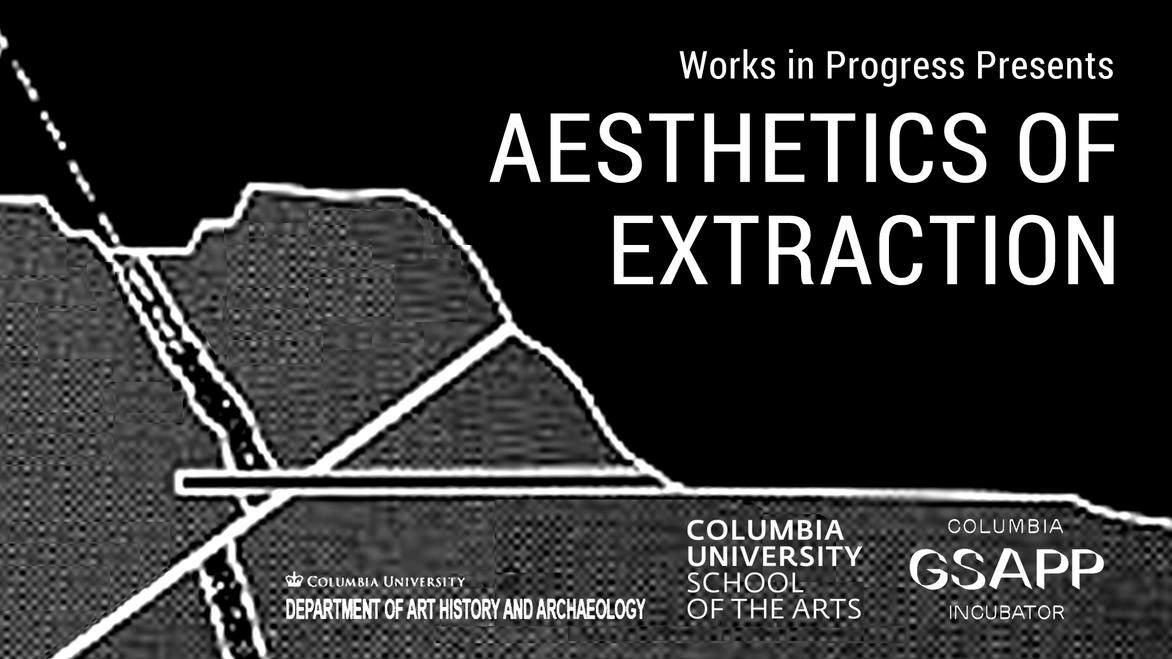
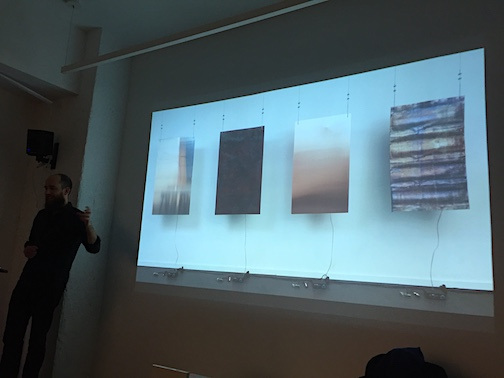
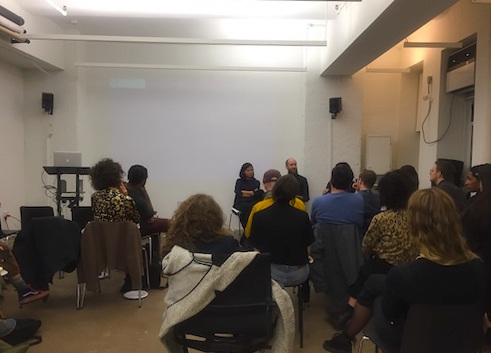
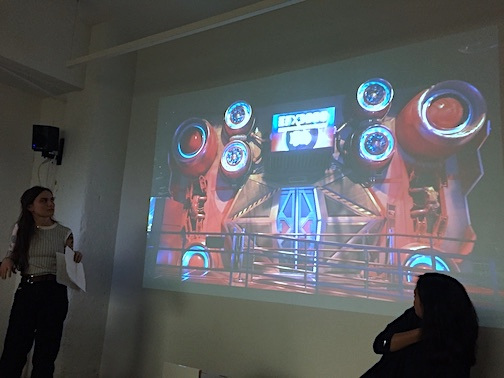
Amsterdam Social Housing: A Primer
online-publication, print-publication



YEAR:
2018
TYPE:
Article published in Assemble Papers #10, October 2018. Photography by Tjaša Kalkan.
2018
TYPE:
Article published in Assemble Papers #10, October 2018. Photography by Tjaša Kalkan.
INFO:
The residential variety across Amsterdam city is stunning. Some rents are high, but many more are controlled, kept affordable by non-profit associations that deliver the bulk of housing in the Netherlands. From the expressive brickwork of early 20th-century workers’ dwellings to a new generation of refugee-inclusive youth housing, this article explores the system of affordable housing allocation in Amsterdam.
The residential variety across Amsterdam city is stunning. Some rents are high, but many more are controlled, kept affordable by non-profit associations that deliver the bulk of housing in the Netherlands. From the expressive brickwork of early 20th-century workers’ dwellings to a new generation of refugee-inclusive youth housing, this article explores the system of affordable housing allocation in Amsterdam.
Protocols of Maintenance
print-publicationYEAR:
2018
TYPE:
Short article on the municipal maintenance sysetms and management protocols behind public spaces. Published in VOLUME #53: Civic Space, August 2018.
2018
TYPE:
Short article on the municipal maintenance sysetms and management protocols behind public spaces. Published in VOLUME #53: Civic Space, August 2018.
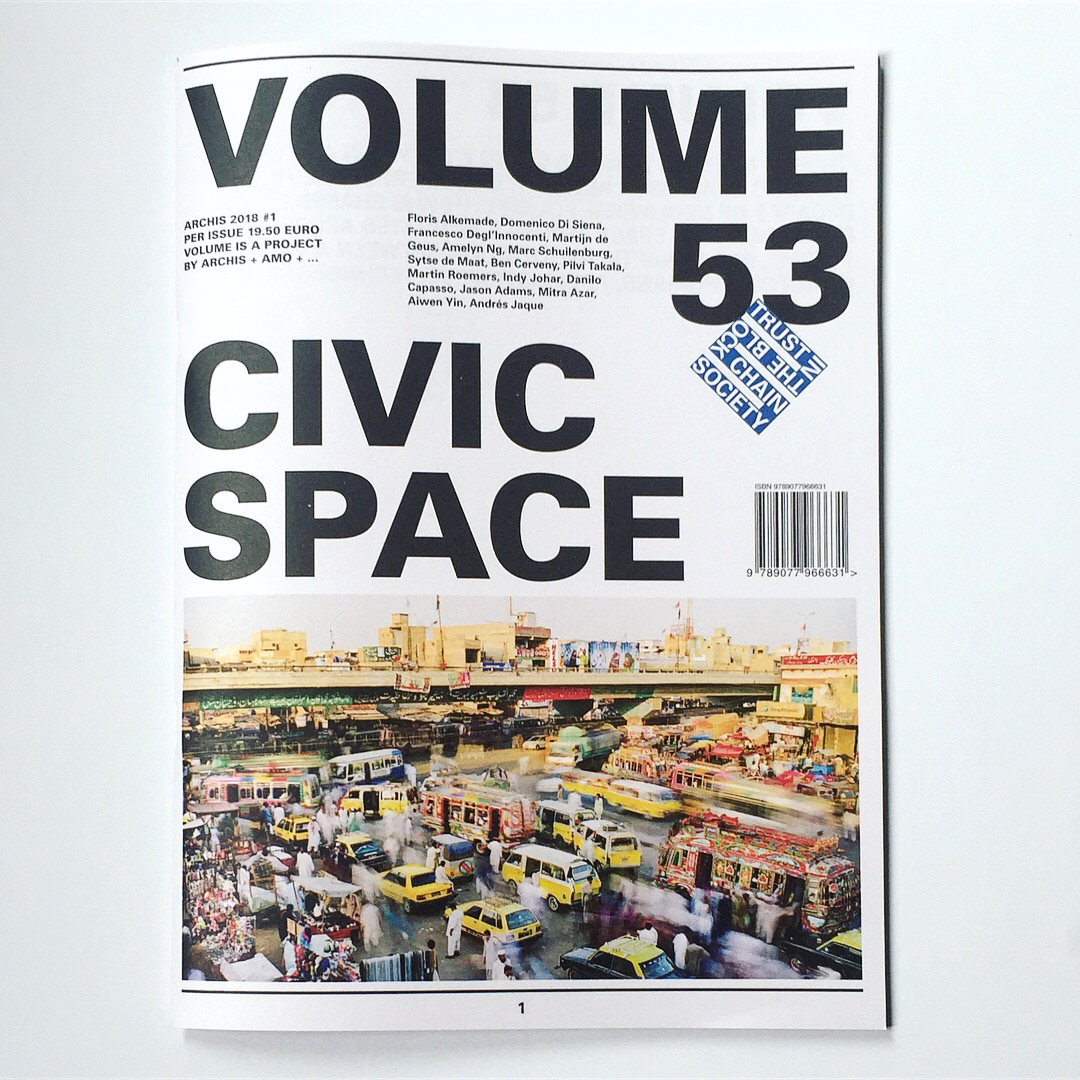
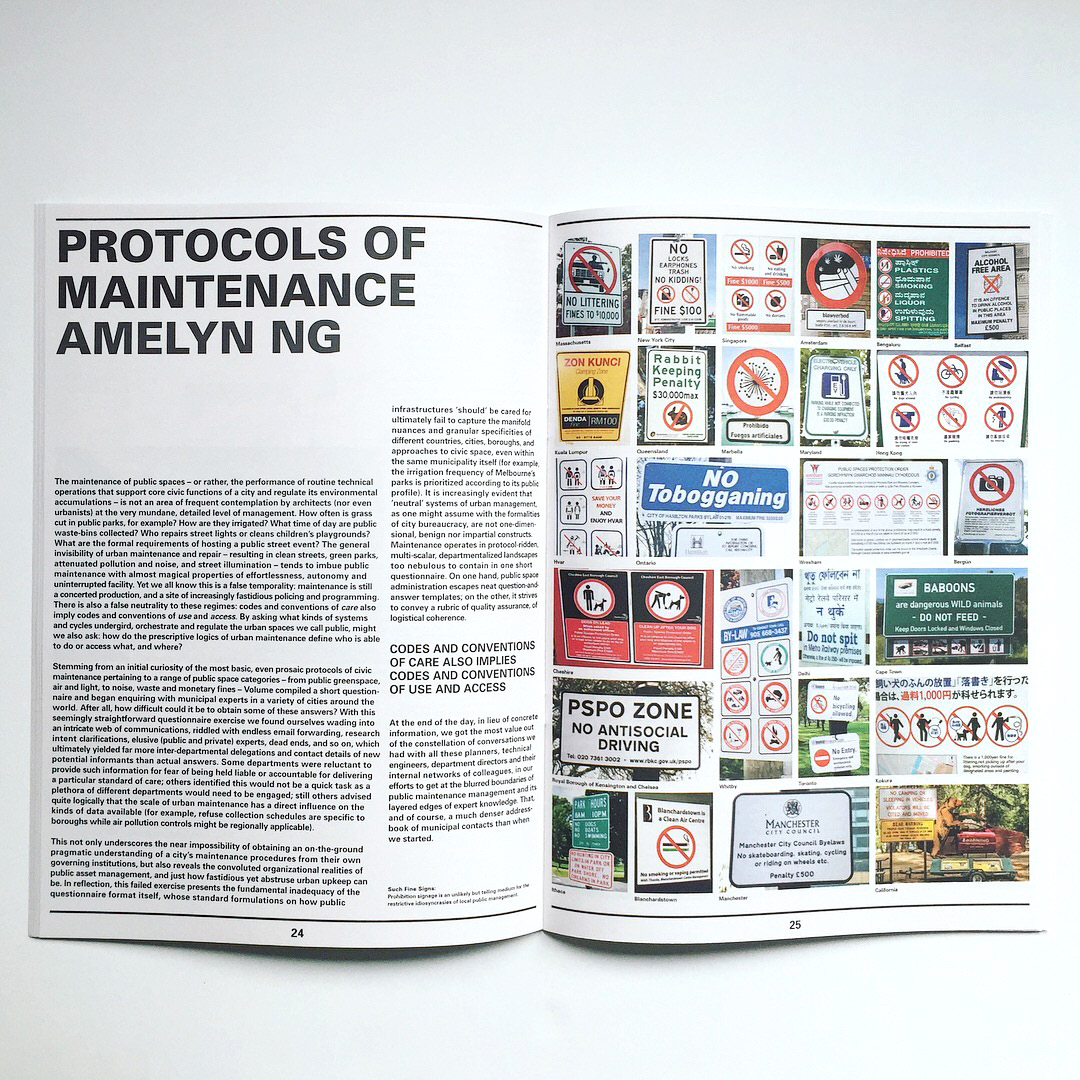
Biennial Typologies: A Tentative Taxonomy
print-publicationYEAR:
2018
TYPE:
In VOLUME #54: Biennials, December 2018.
link
INFO:
Information diagrams on architectural biennial typologies and effects.
2018
TYPE:
In VOLUME #54: Biennials, December 2018.
link
INFO:
Information diagrams on architectural biennial typologies and effects.

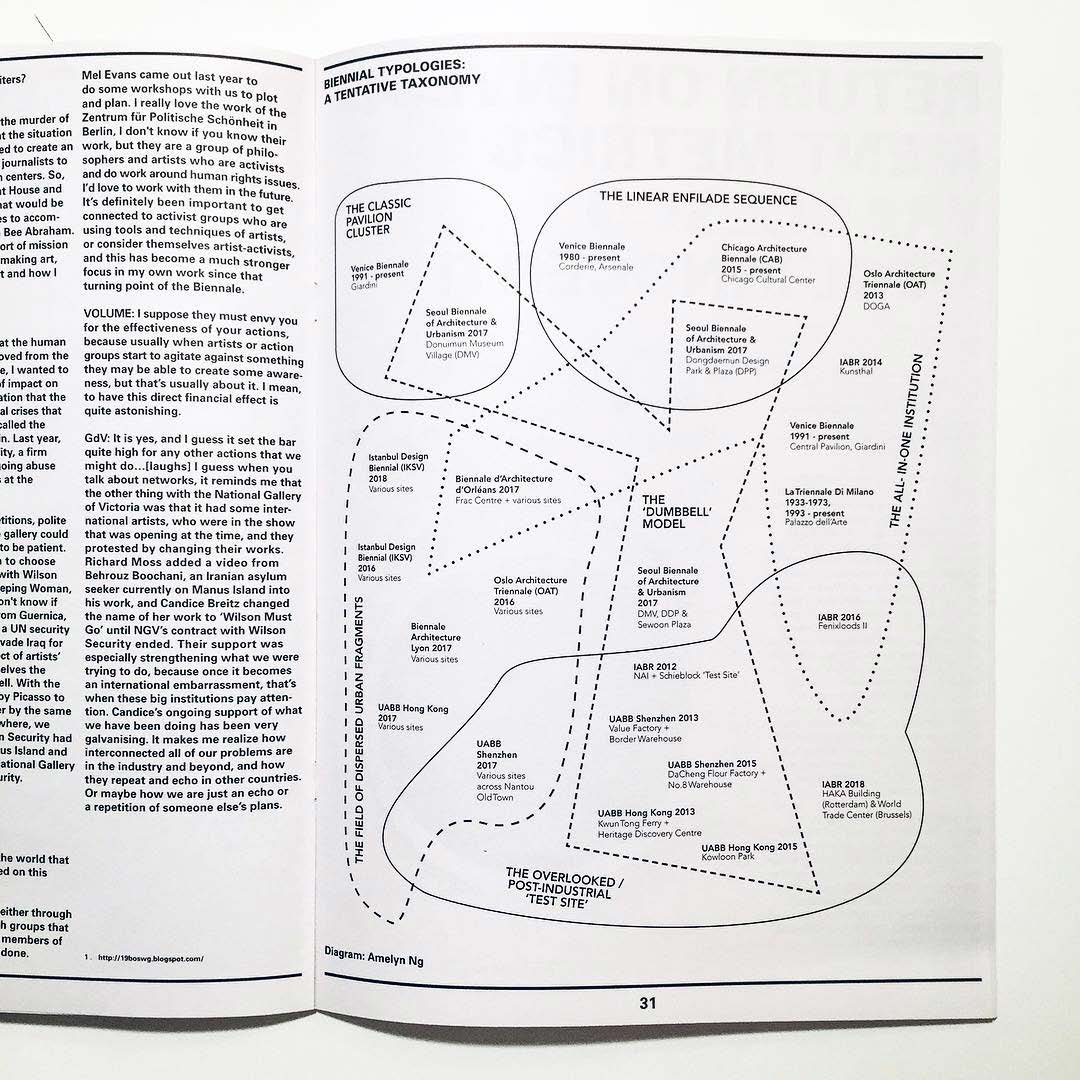

“Entertaining Borders”
Assemble Papers,
November 2017
Assemble Papers,
November 2017
Review of 5×5 Participatory Provocations, Center for Architecture, NYC, an exhibition of 25 architectural models that speculatively responded to a range of fictional future scenarios: Lunar Resorts, Investment Towers, Drone Ports, NSA Community Branches, and Trump Walls. What is it that transforms a wall into a political technology of separation? Beyond the simplistically aesthetic and physical, how should we conceive of its implications on communities, on the fabric of society?
Republished in To Draw a Line, printed exhibition catalog (Stockholm: Nuda Paper, 2019), on the occasion of To Draw A Line, exhibition, Nuda, Stockholm, January 11-31, 2019.
Republished in To Draw a Line, printed exhibition catalog (Stockholm: Nuda Paper, 2019), on the occasion of To Draw A Line, exhibition, Nuda, Stockholm, January 11-31, 2019.

“Illusions of Freedom: A Critique of Ephemeral Workplace Cultures”
Inflection Journal,
vol. 4: Permanence (November 2017): 126-131.
Inflection Journal,
vol. 4: Permanence (November 2017): 126-131.
Something seems off-kilter about the bucolic ephemeral workplace. A article on freelancing, hot-desking, and the question of physical office environments.
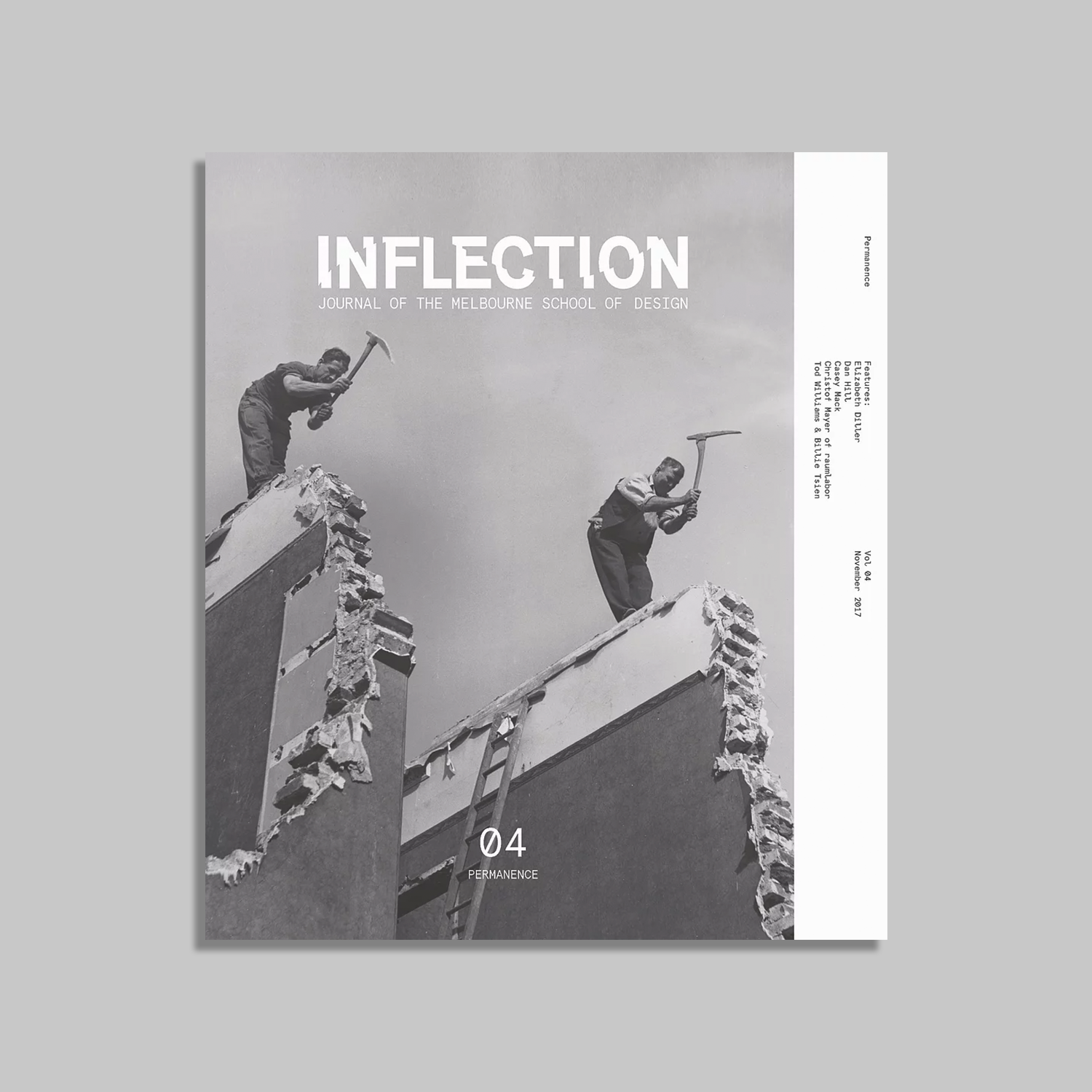

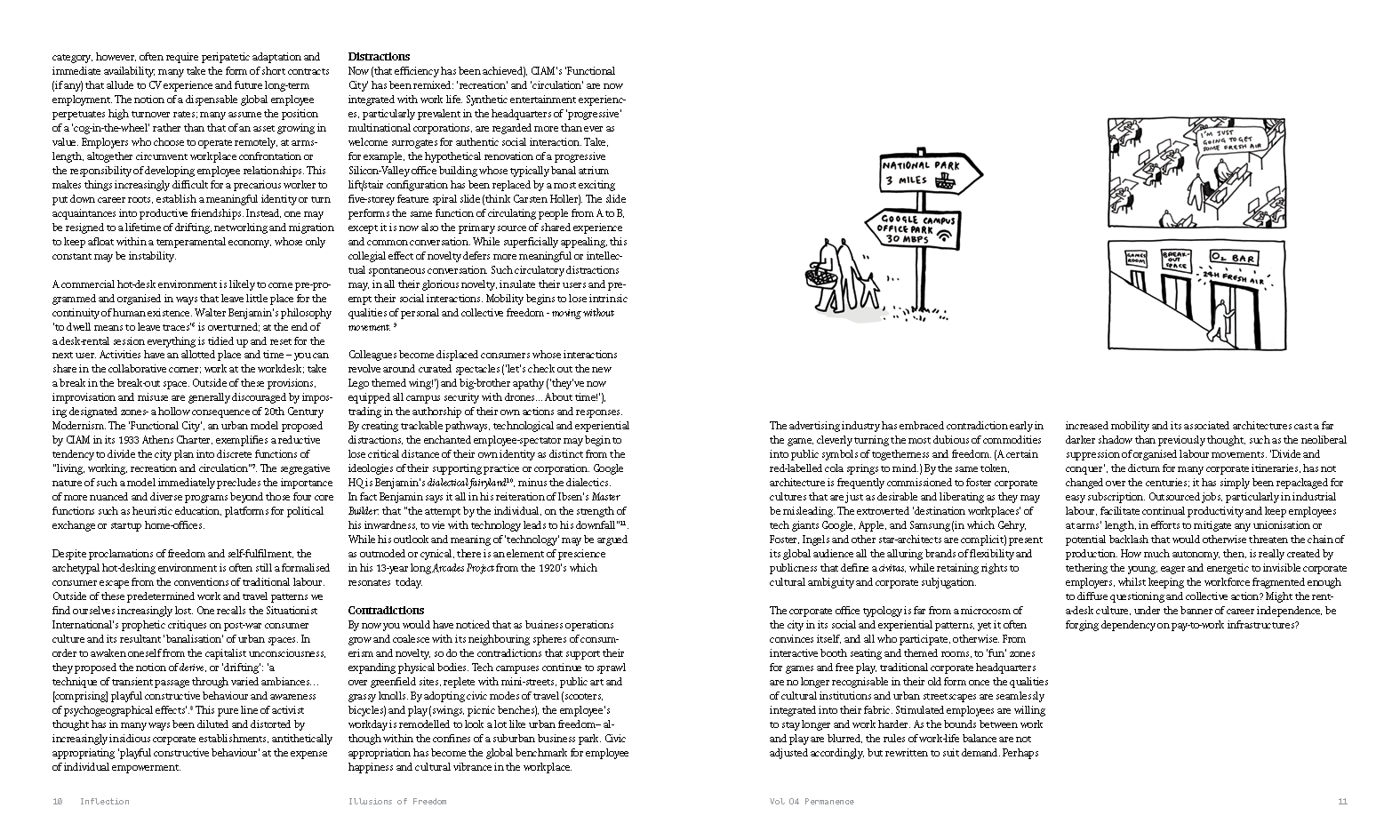
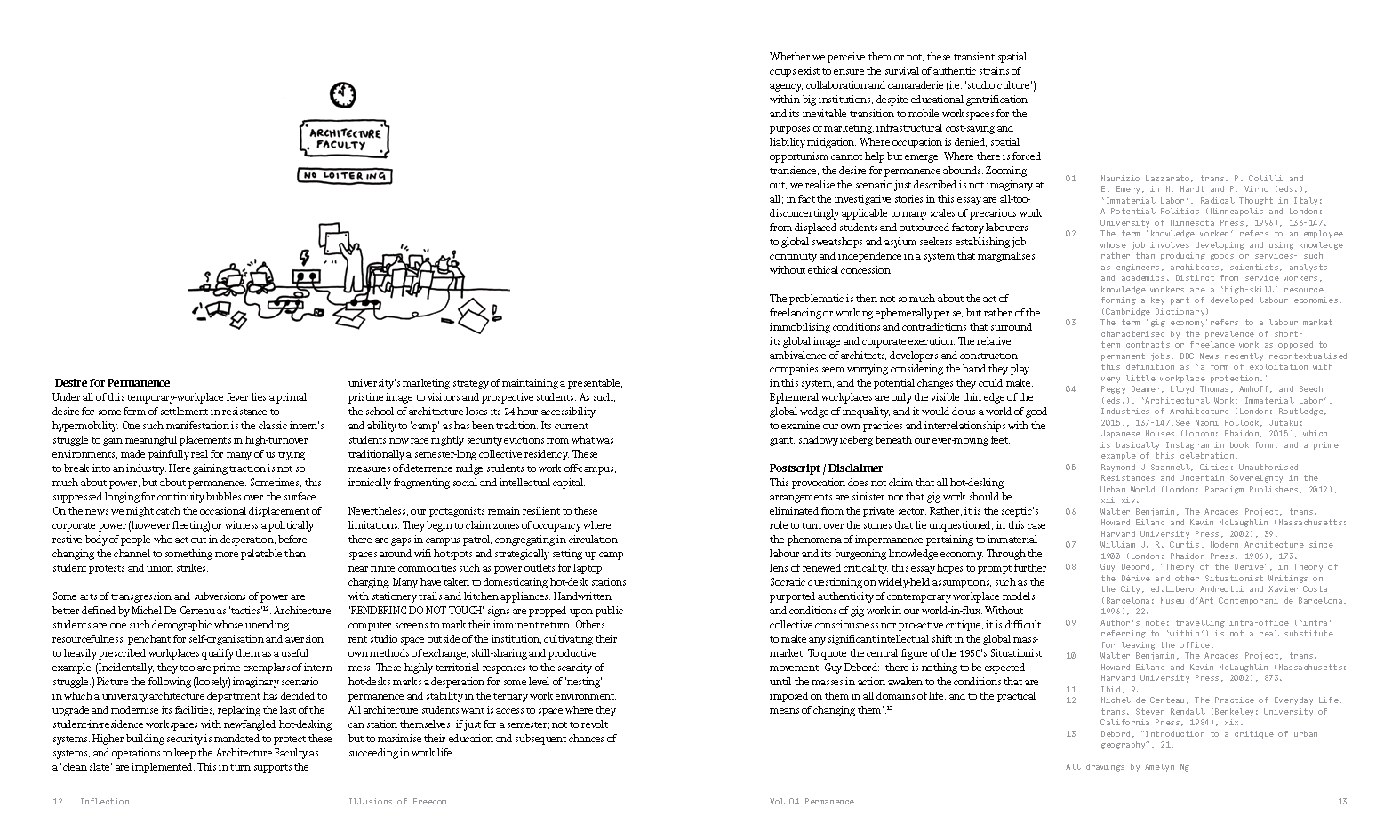
“Feeding Singapore”
Foreground
September 21, 2017
Foreground
September 21, 2017
Conversation with Ngiam Tong Tau about food security and urban agriculture infrastructures in the island-nation of Singapore. Part of Foreground’s Production Landscapes series.
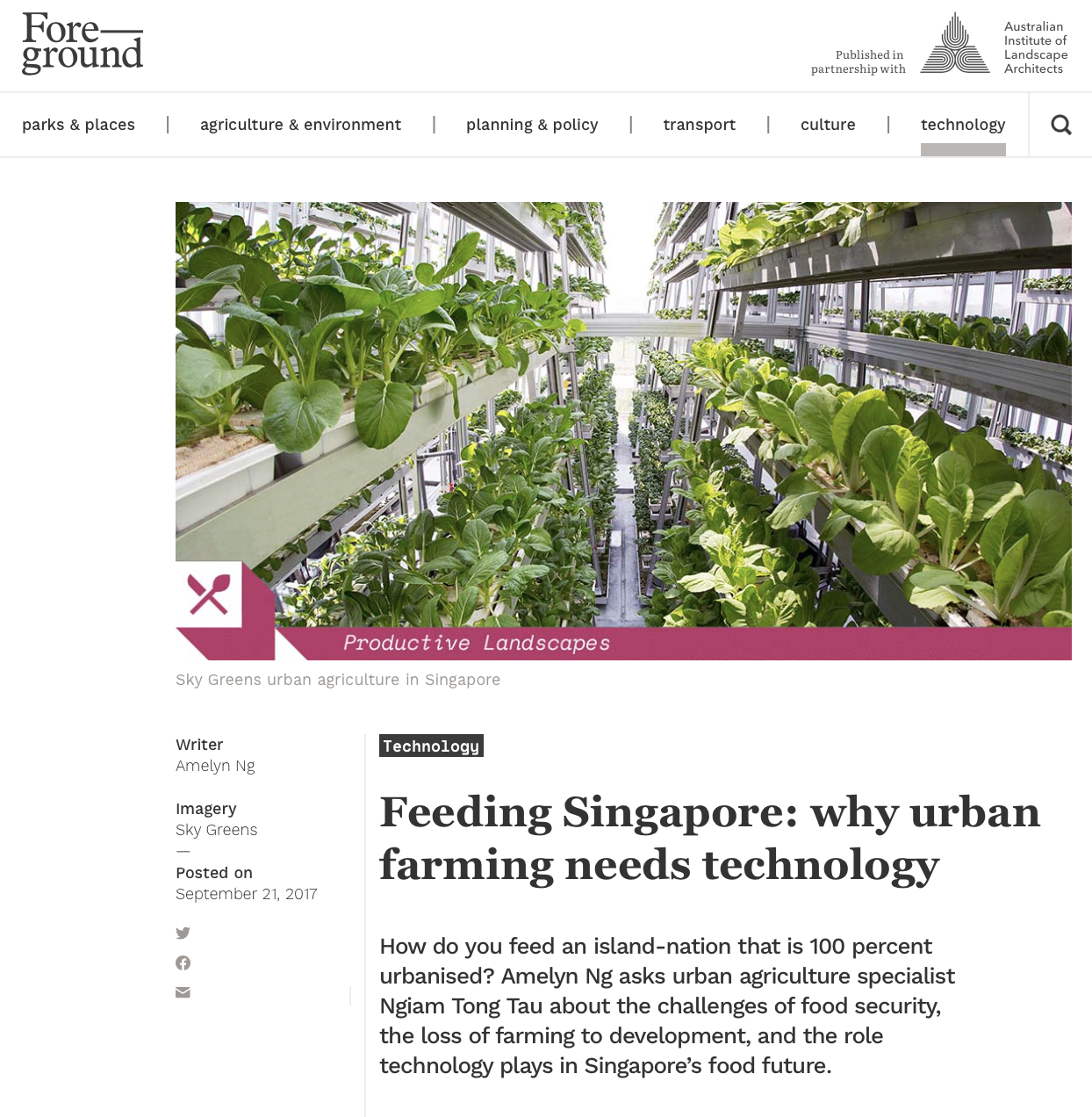
“On Reading & Writing Architecture: More Questions than Answers”
FLOG no. 35 (May 2016)
FLOG no. 35 (May 2016)
Rumination on the architect’s mutating relationship with writing. Includes using an AA magazine to swat a fly.
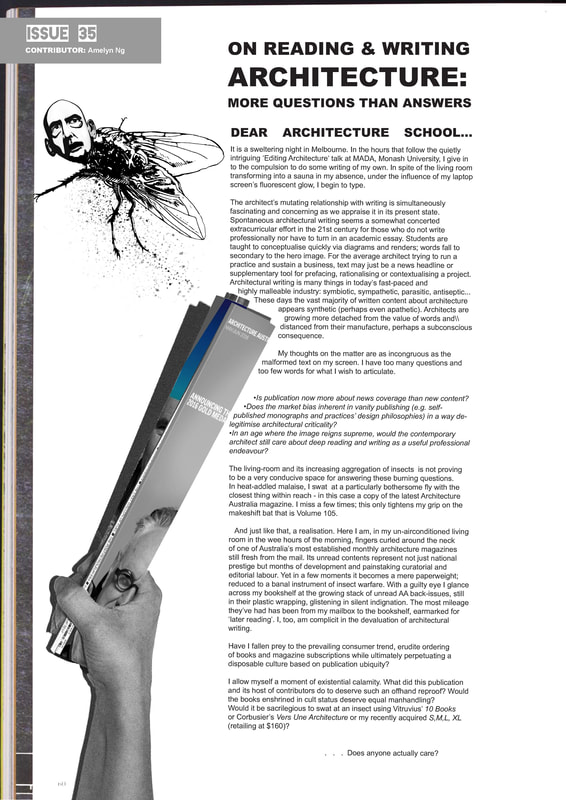
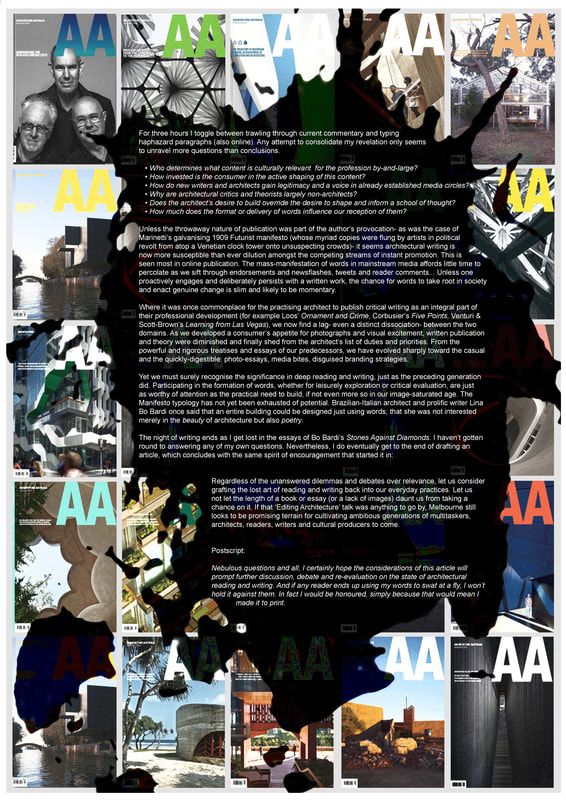
“After Junkspace”
FLOG, no. 7 (March 2016)
FLOG, no. 7 (March 2016)
A response to Junkspace.


PROCESS
forum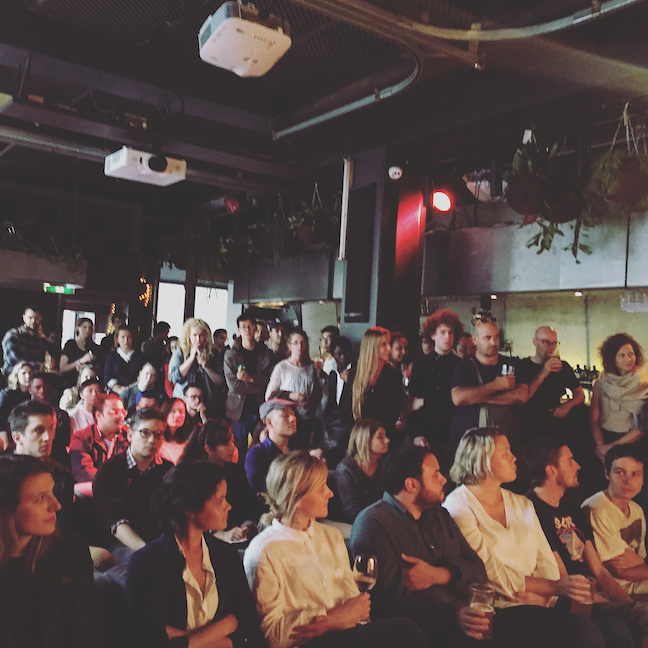



YEAR:
2016-2017
TYPE:
Co-organizer (2016-17 of PROCESS @ Loop Project Space & Bar, with Lisa Gerstman and Joe Gaucci-Seddon
2016-2017
TYPE:
Co-organizer (2016-17 of PROCESS @ Loop Project Space & Bar, with Lisa Gerstman and Joe Gaucci-Seddon
INFO:
A regular speaker series and public forum on architecture and related fields based in Melbourne, Australia. Established in 2004 by local architects such as Simon Knott of BKK, this informal series is held at LOOP Bar and Project Space on the first Monday of every month. Curators explore broad or potent topics in the public domain, organize relevant speakers, foster criticality and further develop debate and discourse among emerging architects, graduates and students.
A regular speaker series and public forum on architecture and related fields based in Melbourne, Australia. Established in 2004 by local architects such as Simon Knott of BKK, this informal series is held at LOOP Bar and Project Space on the first Monday of every month. Curators explore broad or potent topics in the public domain, organize relevant speakers, foster criticality and further develop debate and discourse among emerging architects, graduates and students.
Friday Night Assembly
forum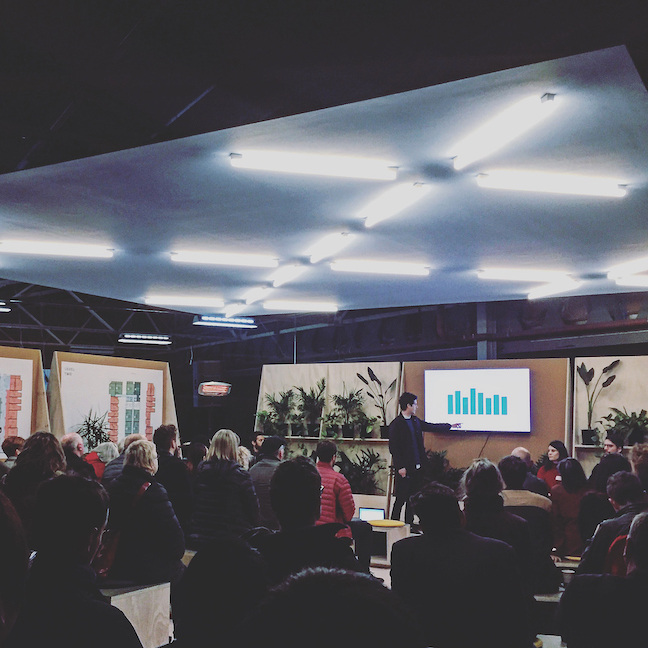
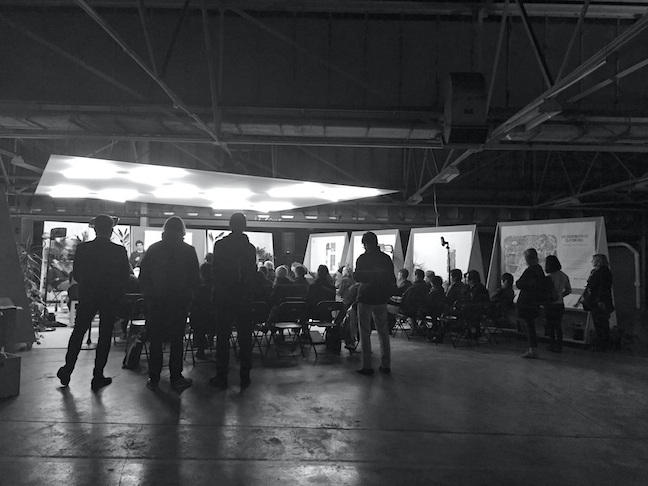

YEAR:
2016-2017
TYPE:
Event series co-organizer, Fieldwork Projects, Melbourne, Australia, 2016-2017.
2016-2017
TYPE:
Event series co-organizer, Fieldwork Projects, Melbourne, Australia, 2016-2017.
INFO:
An in-house informal presentation series on architecture and design-related fields. Held every second Friday of the month as a reinvention of the traditional “friday night office drinks,” the program is an active collaboration between architectural practice Fieldwork, small footprint developer Assemble, publication Assemble Papers and branding agency Local Peoples.
An in-house informal presentation series on architecture and design-related fields. Held every second Friday of the month as a reinvention of the traditional “friday night office drinks,” the program is an active collaboration between architectural practice Fieldwork, small footprint developer Assemble, publication Assemble Papers and branding agency Local Peoples.
“Cities of Agency”
Inflection Journal,
vol. 2: Projection (November 2015): 126-131.
Inflection Journal,
vol. 2: Projection (November 2015): 126-131.
An article on everyday infrastructure.

